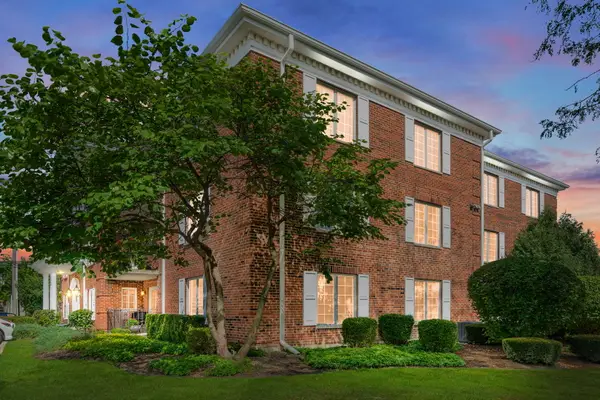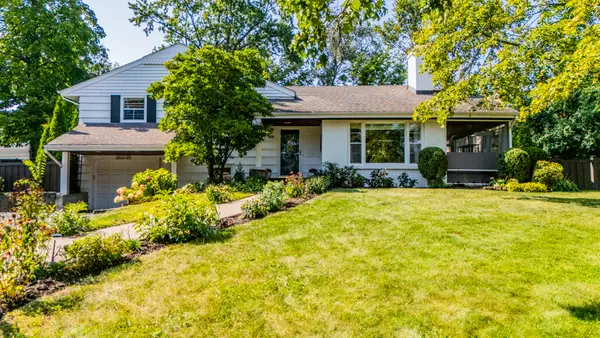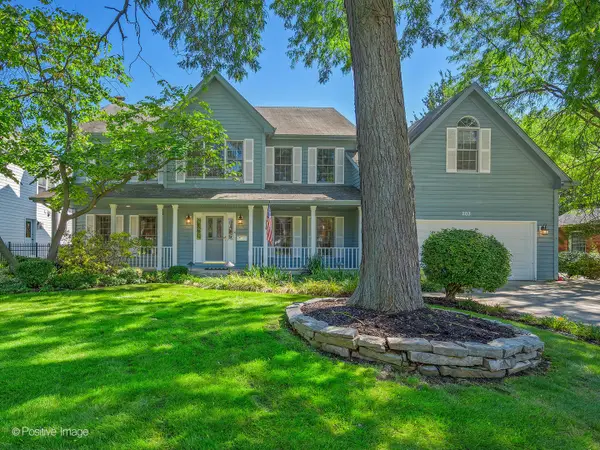132 Mohawk Drive, Clarendon Hills, IL 60514
Local realty services provided by:Better Homes and Gardens Real Estate Star Homes
132 Mohawk Drive,Clarendon Hills, IL 60514
$475,000
- 3 Beds
- 1 Baths
- 1,560 sq. ft.
- Single family
- Pending
Listed by:bryan bomba
Office:@properties christie's international real estate
MLS#:12461131
Source:MLSNI
Price summary
- Price:$475,000
- Price per sq. ft.:$304.49
About this home
This impeccably maintained three-bedroom ranch lives much larger than it looks. Step inside and discover the unexpected: a sprawling, open layout anchored by a truly oversized eat-in kitchen with maple cabinetry, granite countertops, and stainless steel appliances. The massive first-floor family room offers abundant space for entertaining, relaxing, or gathering with loved ones - all on one easy-access level.Set on a wider-than-usual lot, the home also features a supersized private backyard-perfect for pets, play, or peaceful evenings under the stars. A two-car garage and stair-free layout offer daily convenience for all ages and stages of life. Across the street, enjoy green space at the neighborhood park, and take advantage of proximity to two train stations and vibrant downtown Clarendon Hills. A quick close is possible, so you can start enjoying the space and the location sooner than you think.
Contact an agent
Home facts
- Year built:1952
- Listing ID #:12461131
- Added:59 day(s) ago
- Updated:September 26, 2025 at 08:40 PM
Rooms and interior
- Bedrooms:3
- Total bathrooms:1
- Full bathrooms:1
- Living area:1,560 sq. ft.
Heating and cooling
- Cooling:Central Air
- Heating:Forced Air, Natural Gas
Structure and exterior
- Year built:1952
- Building area:1,560 sq. ft.
- Lot area:0.24 Acres
Schools
- High school:Westmont High School
- Middle school:Westmont Junior High School
- Elementary school:J T Manning Elementary School
Utilities
- Water:Lake Michigan
- Sewer:Public Sewer
Finances and disclosures
- Price:$475,000
- Price per sq. ft.:$304.49
- Tax amount:$10,226 (2024)
New listings near 132 Mohawk Drive
- New
 $739,000Active0.38 Acres
$739,000Active0.38 Acres245 Middaugh Road, Clarendon Hills, IL 60514
MLS# 12482080Listed by: COMPASS - Open Sat, 12 to 3pmNew
 $289,000Active2 beds 1 baths1,044 sq. ft.
$289,000Active2 beds 1 baths1,044 sq. ft.564 Willowcreek Court, Clarendon Hills, IL 60514
MLS# 12462803Listed by: JOHN GREENE, REALTOR - Open Sat, 12 to 2pmNew
 $450,000Active3 beds 2 baths1,026 sq. ft.
$450,000Active3 beds 2 baths1,026 sq. ft.410 Chicago Avenue, Clarendon Hills, IL 60514
MLS# 12466695Listed by: KELLER WILLIAMS INFINITY - New
 $299,000Active2 beds 2 baths1,370 sq. ft.
$299,000Active2 beds 2 baths1,370 sq. ft.322 Park Avenue #2A, Clarendon Hills, IL 60514
MLS# 12473749Listed by: COLDWELL BANKER REALTY - Open Sat, 11am to 12:30pmNew
 $750,000Active3 beds 2 baths2,465 sq. ft.
$750,000Active3 beds 2 baths2,465 sq. ft.50 Short Street, Clarendon Hills, IL 60514
MLS# 12465715Listed by: BERKSHIRE HATHAWAY HOMESERVICES CHICAGO - New
 $465,000Active0.27 Acres
$465,000Active0.27 Acres217 55th Street, Clarendon Hills, IL 60514
MLS# 12476995Listed by: COLDWELL BANKER  $925,000Pending5 beds 3 baths4,437 sq. ft.
$925,000Pending5 beds 3 baths4,437 sq. ft.203 Grant Avenue, Clarendon Hills, IL 60514
MLS# 12456594Listed by: RE/MAX PREMIER $227,000Pending2 beds 1 baths1,044 sq. ft.
$227,000Pending2 beds 1 baths1,044 sq. ft.383 Coventry Court #4, Clarendon Hills, IL 60514
MLS# 12466067Listed by: @PROPERTIES CHRISTIE'S INTERNATIONAL REAL ESTATE- New
 $179,900Active2 beds 2 baths1,100 sq. ft.
$179,900Active2 beds 2 baths1,100 sq. ft.5740 Concord Lane #12, Clarendon Hills, IL 60514
MLS# 12463294Listed by: O'NEIL PROPERTY GROUP, LLC  $1,350,000Active4 beds 3 baths4,134 sq. ft.
$1,350,000Active4 beds 3 baths4,134 sq. ft.213 Walker Avenue, Clarendon Hills, IL 60514
MLS# 12465303Listed by: COMPASS
