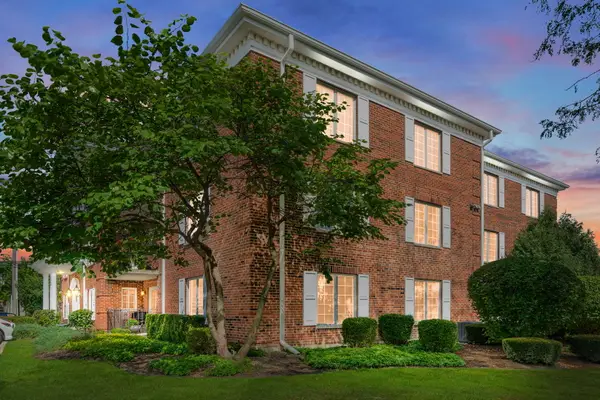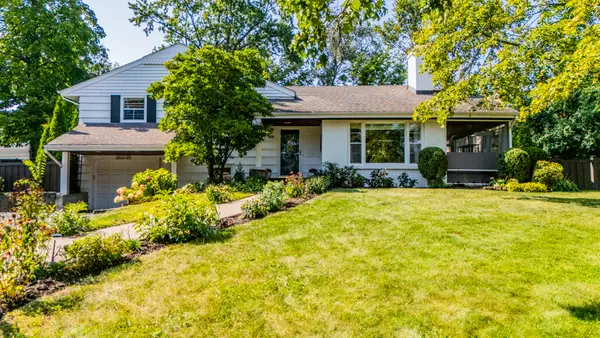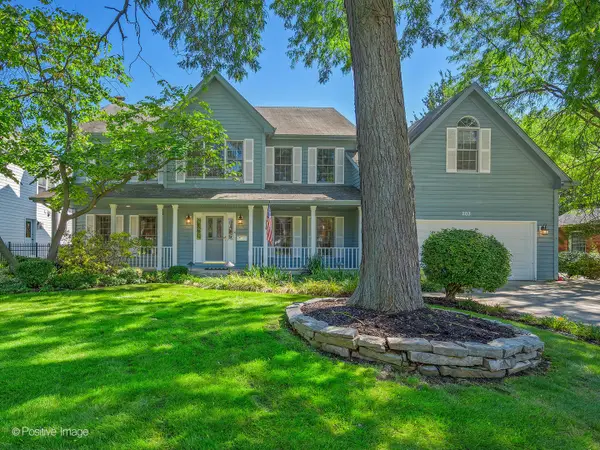221 Burlington Avenue #TH2, Clarendon Hills, IL 60514
Local realty services provided by:Better Homes and Gardens Real Estate Connections
221 Burlington Avenue #TH2,Clarendon Hills, IL 60514
$1,375,000
- 3 Beds
- 4 Baths
- 2,750 sq. ft.
- Townhouse
- Pending
Listed by:bradley brondyke
Office:jameson sotheby's intl realty
MLS#:12407039
Source:MLSNI
Price summary
- Price:$1,375,000
- Price per sq. ft.:$500
- Monthly HOA dues:$425
About this home
Last Remaining Row Home at Mycroft Row II, a collection of 6 distinctive brick row homes in downtown Clarendon Hills meticulously designed by Michael Abraham Architects and expertly crafted by Workman Builders. These stunning 3BR / 3.5 Bath spacious 2,750 SF row homes feature a 2-car attached garage, large outdoor private terrace and in-unit elevator! Luxury kitchen with custom Arbor Mills cabinetry, quartz counters, high-end appliance package and walk-in pantry. Spacious living and dining room with 10' ceilings on the 2nd floor and a private 200 SF terrace perfect for indoor/outdoor living. Primary suite features two large walk-in closets and a gorgeous bathroom. Spacious laundry room with sink and cabinetry. All 3 BRS are en-suite and all feature walk in closets! Plenty of storage throughout the residence including a large first floor storage room off of the garage and separate mud room. 3-stop elevator for ultimate convenience. Every detail was carefully considered in the planning of this boutique development. Construction is well underway with Summer 2025 delivery. There is still an opportunity to choose your finishes if you purchase soon. Reach out to schedule a site visit with our team!
Contact an agent
Home facts
- Year built:2025
- Listing ID #:12407039
- Added:87 day(s) ago
- Updated:September 25, 2025 at 01:28 PM
Rooms and interior
- Bedrooms:3
- Total bathrooms:4
- Full bathrooms:3
- Half bathrooms:1
- Living area:2,750 sq. ft.
Heating and cooling
- Cooling:Central Air
- Heating:Forced Air, Natural Gas
Structure and exterior
- Roof:Rubber
- Year built:2025
- Building area:2,750 sq. ft.
Schools
- High school:Hinsdale Central High School
- Middle school:Clarendon Hills Middle School
- Elementary school:Prospect Elementary School
Utilities
- Water:Lake Michigan, Public
- Sewer:Public Sewer
Finances and disclosures
- Price:$1,375,000
- Price per sq. ft.:$500
New listings near 221 Burlington Avenue #TH2
- Open Sat, 12 to 2pmNew
 $450,000Active3 beds 2 baths1,026 sq. ft.
$450,000Active3 beds 2 baths1,026 sq. ft.410 Chicago Avenue, Clarendon Hills, IL 60514
MLS# 12466695Listed by: KELLER WILLIAMS INFINITY - New
 $299,000Active2 beds 2 baths1,370 sq. ft.
$299,000Active2 beds 2 baths1,370 sq. ft.322 Park Avenue #2A, Clarendon Hills, IL 60514
MLS# 12473749Listed by: COLDWELL BANKER REALTY - Open Sat, 11am to 1pmNew
 $750,000Active3 beds 2 baths2,465 sq. ft.
$750,000Active3 beds 2 baths2,465 sq. ft.50 Short Street, Clarendon Hills, IL 60514
MLS# 12465715Listed by: BERKSHIRE HATHAWAY HOMESERVICES CHICAGO - New
 $465,000Active0.27 Acres
$465,000Active0.27 Acres217 55th Street, Clarendon Hills, IL 60514
MLS# 12476995Listed by: COLDWELL BANKER  $925,000Pending5 beds 3 baths4,437 sq. ft.
$925,000Pending5 beds 3 baths4,437 sq. ft.203 Grant Avenue, Clarendon Hills, IL 60514
MLS# 12456594Listed by: RE/MAX PREMIER $227,000Pending2 beds 1 baths1,044 sq. ft.
$227,000Pending2 beds 1 baths1,044 sq. ft.383 Coventry Court #4, Clarendon Hills, IL 60514
MLS# 12466067Listed by: @PROPERTIES CHRISTIE'S INTERNATIONAL REAL ESTATE- New
 $179,900Active2 beds 2 baths1,100 sq. ft.
$179,900Active2 beds 2 baths1,100 sq. ft.5740 Concord Lane #12, Clarendon Hills, IL 60514
MLS# 12463294Listed by: O'NEIL PROPERTY GROUP, LLC  $1,350,000Active4 beds 3 baths4,134 sq. ft.
$1,350,000Active4 beds 3 baths4,134 sq. ft.213 Walker Avenue, Clarendon Hills, IL 60514
MLS# 12465303Listed by: COMPASS $350,000Pending2 beds 2 baths1,447 sq. ft.
$350,000Pending2 beds 2 baths1,447 sq. ft.435 Commons Circle, Clarendon Hills, IL 60514
MLS# 12466642Listed by: KELLER WILLIAMS EXPERIENCE $534,500Pending4 beds 3 baths
$534,500Pending4 beds 3 baths362 56th Street, Clarendon Hills, IL 60514
MLS# 12466269Listed by: VESTA PREFERRED LLC
