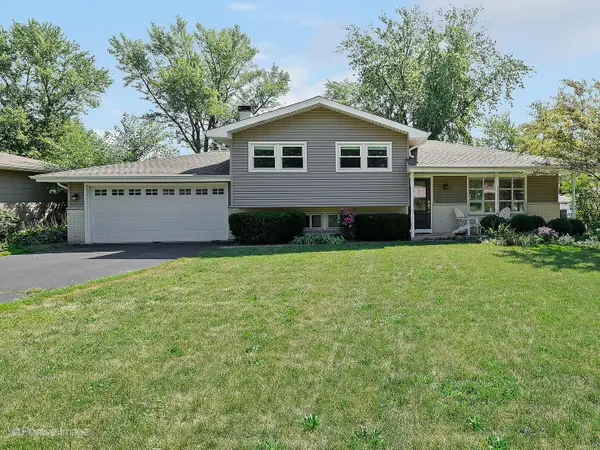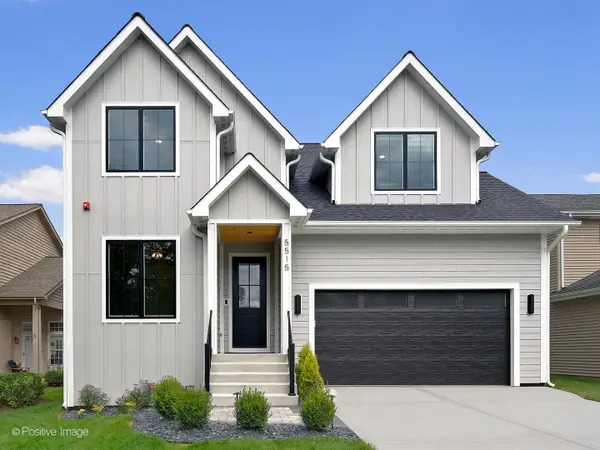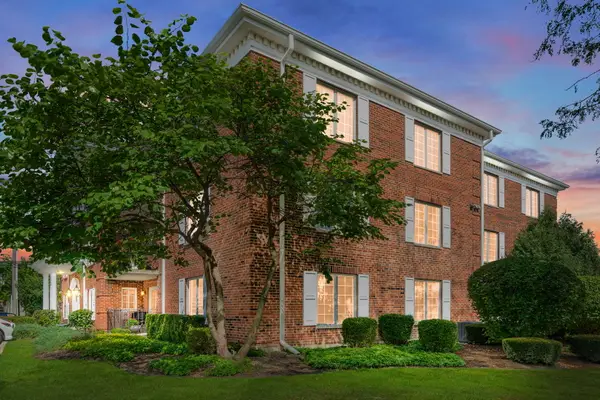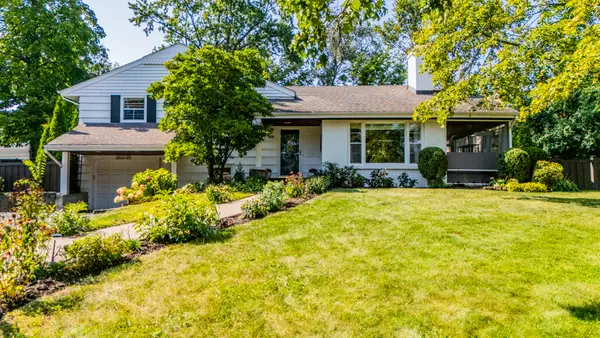550 Chase Drive #2, Clarendon Hills, IL 60514
Local realty services provided by:Better Homes and Gardens Real Estate Connections
550 Chase Drive #2,Clarendon Hills, IL 60514
$170,000
- 2 Beds
- 2 Baths
- 1,100 sq. ft.
- Condominium
- Active
Listed by:hugo araujo
Office:coldwell banker realty
MLS#:12462625
Source:MLSNI
Price summary
- Price:$170,000
- Price per sq. ft.:$154.55
- Monthly HOA dues:$413
About this home
Welcome to this nicely updated 2-bedroom, 1.5-bathroom condo in the sought-after Park Willow community. This spacious 1,100 sq ft first-floor end unit combines comfort, accessibility, and location. A generously sized living room and dining area create a welcoming space for entertaining, while the primary bedroom features a private half bath and excellent closet space. Additional storage is found throughout, including a large foyer closet. The sliding glass door opens directly to the front yard, giving you private outdoor space and a walkable connection to the community's charming courtyard layout. Families will appreciate this home's location in a top-rated school district. Depending on boundaries, schools may include Willow Elementary School, McClure Junior High, and Lyons Township High School (District 204) - all known for academic excellence. In some areas of Clarendon Hills, homes also feed into Walker or Prospect Elementary, Clarendon Hills Middle School, and the highly acclaimed Hinsdale Central High School (District 86) - one of Illinois' top-ranked high schools. You're also just a short walk from Prospect Park, beautiful green spaces, and the charming downtown Clarendon Hills area, filled with restaurants, boutique shops, and the Metra station - ideal for commuters. The condo includes two assigned parking spaces, basement storage, and coin-operated laundry. Whether you're looking for your first home, a great downsizing option, or a smart investment, this property offers unbeatable value in a well-maintained, walkable community.
Contact an agent
Home facts
- Year built:1966
- Listing ID #:12462625
- Added:2 day(s) ago
- Updated:October 03, 2025 at 01:28 PM
Rooms and interior
- Bedrooms:2
- Total bathrooms:2
- Full bathrooms:1
- Half bathrooms:1
- Living area:1,100 sq. ft.
Heating and cooling
- Heating:Baseboard
Structure and exterior
- Year built:1966
- Building area:1,100 sq. ft.
Utilities
- Water:Public
- Sewer:Public Sewer
Finances and disclosures
- Price:$170,000
- Price per sq. ft.:$154.55
- Tax amount:$2,115 (2024)
New listings near 550 Chase Drive #2
- Open Sun, 1 to 3pmNew
 $459,000Active3 beds 2 baths1,560 sq. ft.
$459,000Active3 beds 2 baths1,560 sq. ft.5735 Virginia Avenue, Clarendon Hills, IL 60514
MLS# 12485795Listed by: COMPASS - Open Sat, 1 to 2pmNew
 $1,349,900Active6 beds 5 baths4,270 sq. ft.
$1,349,900Active6 beds 5 baths4,270 sq. ft.5515 Alabama Avenue, Clarendon Hills, IL 60514
MLS# 12483598Listed by: COMPASS  $150,000Pending1 beds 1 baths950 sq. ft.
$150,000Pending1 beds 1 baths950 sq. ft.501 Carlysle Drive #9, Clarendon Hills, IL 60514
MLS# 12475639Listed by: SIWY REAL ESTATE, INC.- New
 $539,000Active0 Acres
$539,000Active0 Acres214 Woodstock Avenue, Clarendon Hills, IL 60514
MLS# 12482157Listed by: COMPASS - New
 $739,000Active0.38 Acres
$739,000Active0.38 Acres245 Middaugh Road, Clarendon Hills, IL 60514
MLS# 12482080Listed by: COMPASS - Open Sat, 2 to 4pmNew
 $289,000Active2 beds 1 baths1,044 sq. ft.
$289,000Active2 beds 1 baths1,044 sq. ft.564 Willowcreek Court, Clarendon Hills, IL 60514
MLS# 12462803Listed by: JOHN GREENE, REALTOR - New
 $450,000Active3 beds 2 baths1,026 sq. ft.
$450,000Active3 beds 2 baths1,026 sq. ft.410 Chicago Avenue, Clarendon Hills, IL 60514
MLS# 12466695Listed by: KELLER WILLIAMS INFINITY  $299,000Pending2 beds 2 baths1,370 sq. ft.
$299,000Pending2 beds 2 baths1,370 sq. ft.322 Park Avenue #2A, Clarendon Hills, IL 60514
MLS# 12473749Listed by: COLDWELL BANKER REALTY- Open Sat, 2am to 4pmNew
 $750,000Active3 beds 2 baths2,465 sq. ft.
$750,000Active3 beds 2 baths2,465 sq. ft.50 Short Street, Clarendon Hills, IL 60514
MLS# 12465715Listed by: BERKSHIRE HATHAWAY HOMESERVICES CHICAGO
