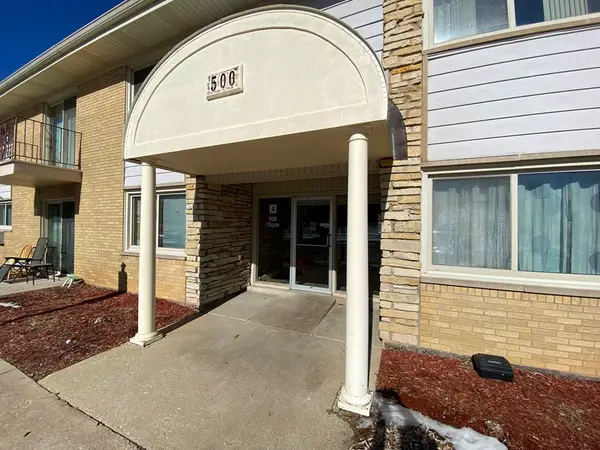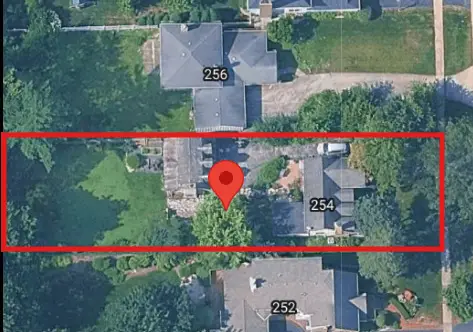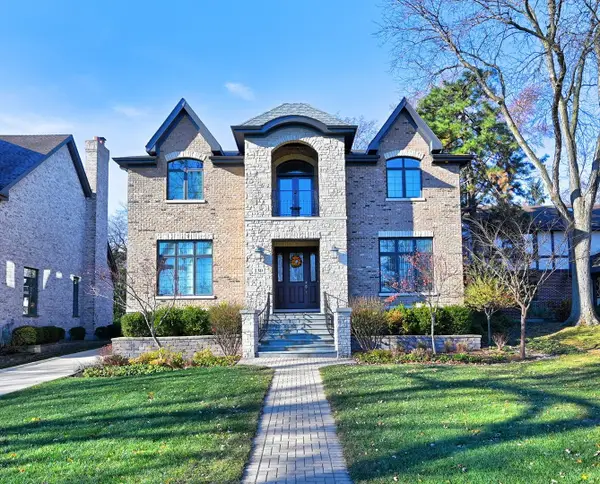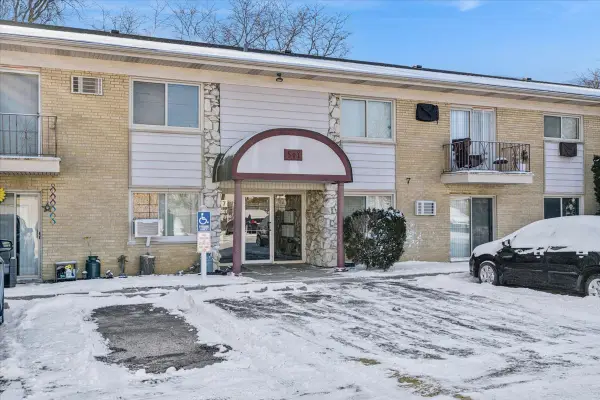551 Carlysle Drive #2, Clarendon Hills, IL 60514
Local realty services provided by:Better Homes and Gardens Real Estate Connections
551 Carlysle Drive #2,Clarendon Hills, IL 60514
$199,999
- 2 Beds
- 2 Baths
- 1,100 sq. ft.
- Condominium
- Active
Listed by: john lozier
Office: jameson sotheby's international realty
MLS#:12510097
Source:MLSNI
Price summary
- Price:$199,999
- Price per sq. ft.:$181.82
- Monthly HOA dues:$415
About this home
This beautifully renovated condo located in the highly sought-after Hinsdale Central High School District is sure to entice! Enjoy real hardwood floors throughout, giving the home a warm, premium feel. The remodeled kitchen features brand-new cabinetry paired with a mosaic-style backsplash. Both bathrooms have been refreshed with modern vanities and updated fixtures, adding to the home's clean look. Buyers will also be happy about a newer A/C unit in the living room to help stay cool during those summer months (the primary bedroom has an additional unit). This is also a corner/end condo; it has around 50 extra sq. feet of space, as well a secondary private entry. Lovingly cared for by the previous owner, this condo truly shines in both condition and style - making it one of the very best units in the building. Two parking spaces are both number 902 (one in front of the building and one in the back).
Contact an agent
Home facts
- Year built:1965
- Listing ID #:12510097
- Added:100 day(s) ago
- Updated:February 12, 2026 at 08:28 PM
Rooms and interior
- Bedrooms:2
- Total bathrooms:2
- Full bathrooms:1
- Half bathrooms:1
- Living area:1,100 sq. ft.
Heating and cooling
- Heating:Baseboard, Natural Gas
Structure and exterior
- Year built:1965
- Building area:1,100 sq. ft.
Utilities
- Water:Lake Michigan
- Sewer:Public Sewer
Finances and disclosures
- Price:$199,999
- Price per sq. ft.:$181.82
- Tax amount:$1,611 (2024)
New listings near 551 Carlysle Drive #2
- Open Sun, 1 to 3pmNew
 $600,000Active4 beds 3 baths1,372 sq. ft.
$600,000Active4 beds 3 baths1,372 sq. ft.254 Coe Road, Clarendon Hills, IL 60514
MLS# 12564669Listed by: KELLER WILLIAMS EXPERIENCE - New
 $180,000Active2 beds 2 baths1,100 sq. ft.
$180,000Active2 beds 2 baths1,100 sq. ft.500 Chase Drive #16, Clarendon Hills, IL 60514
MLS# 12563064Listed by: CS REAL ESTATE - Open Sun, 1 to 3pmNew
 $600,000Active0.32 Acres
$600,000Active0.32 Acres254 Coe Road, Clarendon Hills, IL 60514
MLS# 12563741Listed by: KELLER WILLIAMS EXPERIENCE - Open Sun, 12 to 2pmNew
 $1,399,000Active3 beds 4 baths2,750 sq. ft.
$1,399,000Active3 beds 4 baths2,750 sq. ft.225 Burlington Avenue #TH1, Clarendon Hills, IL 60514
MLS# 12558637Listed by: @PROPERTIES CHRISTIE'S INTERNATIONAL REAL ESTATE - Open Sat, 1 to 3pm
 $1,899,000Active5 beds 6 baths5,342 sq. ft.
$1,899,000Active5 beds 6 baths5,342 sq. ft.130 Oxford Avenue, Clarendon Hills, IL 60514
MLS# 12554916Listed by: COMPASS  $749,900Pending5 beds 4 baths
$749,900Pending5 beds 4 baths16W680 57th Street, Clarendon Hills, IL 60514
MLS# 12554532Listed by: @PROPERTIES CHRISTIE'S INTERNATIONAL REAL ESTATE $168,000Active1 beds 1 baths970 sq. ft.
$168,000Active1 beds 1 baths970 sq. ft.501 Carlysle Drive #7, Clarendon Hills, IL 60514
MLS# 12543363Listed by: BAIRD & WARNER $1,595,000Active4 beds 5 baths3,527 sq. ft.
$1,595,000Active4 beds 5 baths3,527 sq. ft.421 Park Avenue #1, Clarendon Hills, IL 60514
MLS# 12538414Listed by: JAMESON SOTHEBY'S INTL REALTY $1,495,000Active4 beds 5 baths3,557 sq. ft.
$1,495,000Active4 beds 5 baths3,557 sq. ft.421 Park Avenue #2, Clarendon Hills, IL 60514
MLS# 12538416Listed by: JAMESON SOTHEBY'S INTL REALTY $899,000Pending4 beds 5 baths3,810 sq. ft.
$899,000Pending4 beds 5 baths3,810 sq. ft.285 Middaugh Road, Clarendon Hills, IL 60514
MLS# 12550228Listed by: @PROPERTIES CHRISTIE'S INTERNATIONAL REAL ESTATE

