5515 Alabama Avenue, Clarendon Hills, IL 60514
Local realty services provided by:Better Homes and Gardens Real Estate Star Homes
5515 Alabama Avenue,Clarendon Hills, IL 60514
$1,399,999
- 6 Beds
- 5 Baths
- 4,300 sq. ft.
- Single family
- Active
Upcoming open houses
- Sat, Sep 0601:00 pm - 03:00 pm
Listed by:justina bekstas
Office:compass
MLS#:12455412
Source:MLSNI
Price summary
- Price:$1,399,999
- Price per sq. ft.:$325.58
About this home
Welcome to 5515 Alabama Avenue in the charming town of Clarendon Hills! This new construction home is all about modern comfort and style, with 4,300 square feet of space to make your own. It features six roomy bedrooms and four and a half sleek bathrooms, perfect for spreading out and enjoying your own space. Step inside to find vaulted ceilings and an open layout that feels both spacious and cozy. The kitchen is a dream for anyone who loves to cook, fitted with top-of-the-line appliances cozy breakfast nook and entrance to a beautiful backyard. Need more room? The fully finished basement is ready for whatever you have in mind-be it a game room, home theater, or extra living space. Outside, there's a common area that's great for BBQ's or just kicking back and relaxing. Plus, the two-car garage with extra high ceiling that allows you to park even more cars if desired. Just a quick walk to town for groceries, dining, and more. It's the perfect mix of peaceful living with city conveniences. Reach out now to schedule a private tour.
Contact an agent
Home facts
- Year built:2025
- Listing ID #:12455412
- Added:7 day(s) ago
- Updated:September 03, 2025 at 06:47 PM
Rooms and interior
- Bedrooms:6
- Total bathrooms:5
- Full bathrooms:4
- Half bathrooms:1
- Living area:4,300 sq. ft.
Heating and cooling
- Cooling:Central Air
- Heating:Natural Gas
Structure and exterior
- Year built:2025
- Building area:4,300 sq. ft.
Schools
- High school:Hinsdale Central High School
- Middle school:Westview Hills Middle School
- Elementary school:Holmes Elementary School
Utilities
- Water:Lake Michigan, Public
- Sewer:Public Sewer
Finances and disclosures
- Price:$1,399,999
- Price per sq. ft.:$325.58
New listings near 5515 Alabama Avenue
- Open Sat, 11am to 1pmNew
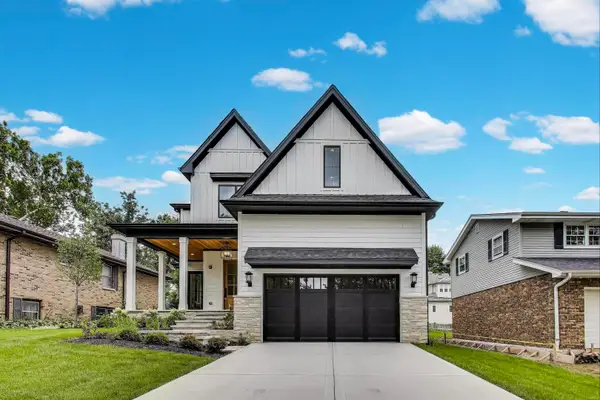 $2,000,000Active5 beds 5 baths5,000 sq. ft.
$2,000,000Active5 beds 5 baths5,000 sq. ft.116 Oxford Avenue, Clarendon Hills, IL 60514
MLS# 12461719Listed by: COMPASS - New
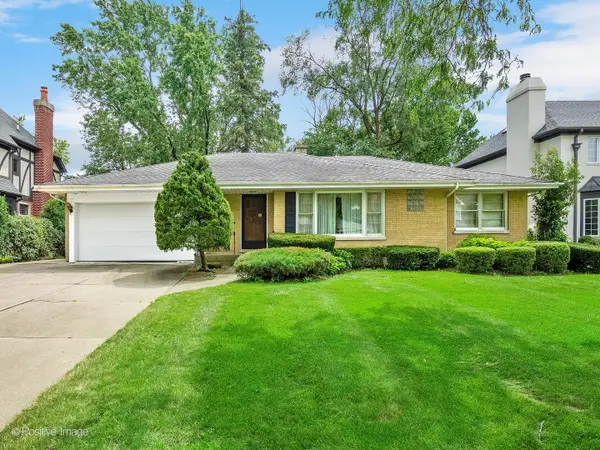 $825,000Active3 beds 1 baths1,282 sq. ft.
$825,000Active3 beds 1 baths1,282 sq. ft.Address Withheld By Seller, Clarendon Hills, IL 60514
MLS# 12454001Listed by: @PROPERTIES CHRISTIE'S INTERNATIONAL REAL ESTATE - New
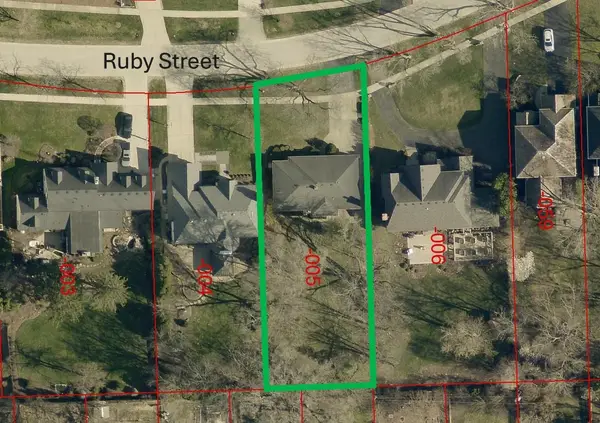 $825,000Active0.38 Acres
$825,000Active0.38 Acres363 Ruby Street, Clarendon Hills, IL 60514
MLS# 12454014Listed by: @PROPERTIES CHRISTIE'S INTERNATIONAL REAL ESTATE 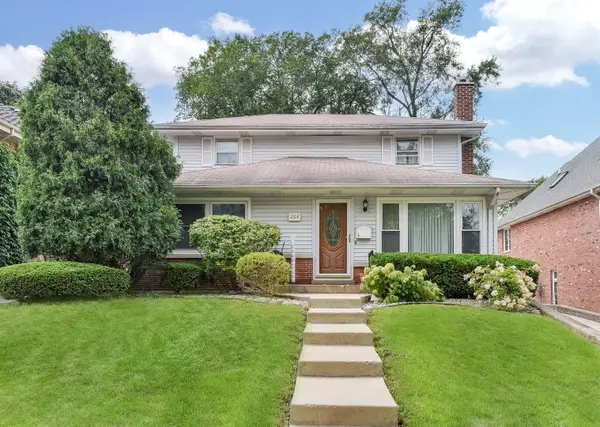 $650,000Pending4 beds 2 baths1,855 sq. ft.
$650,000Pending4 beds 2 baths1,855 sq. ft.264 Holmes Avenue, Clarendon Hills, IL 60514
MLS# 12449042Listed by: KELLER WILLIAMS INFINITY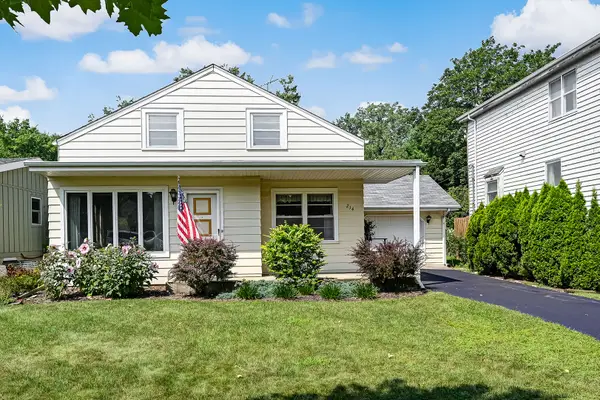 $550,000Active3 beds 1 baths1,347 sq. ft.
$550,000Active3 beds 1 baths1,347 sq. ft.214 Woodstock Avenue, Clarendon Hills, IL 60514
MLS# 12450773Listed by: COMPASS $487,999Active3 beds 2 baths2,000 sq. ft.
$487,999Active3 beds 2 baths2,000 sq. ft.5785 Tennessee Avenue, Clarendon Hills, IL 60514
MLS# 12430524Listed by: RESULTS REALTY USA $389,000Active3 beds 1 baths1,000 sq. ft.
$389,000Active3 beds 1 baths1,000 sq. ft.5841 Sunrise Avenue, Clarendon Hills, IL 60514
MLS# 12447994Listed by: KALE REALTY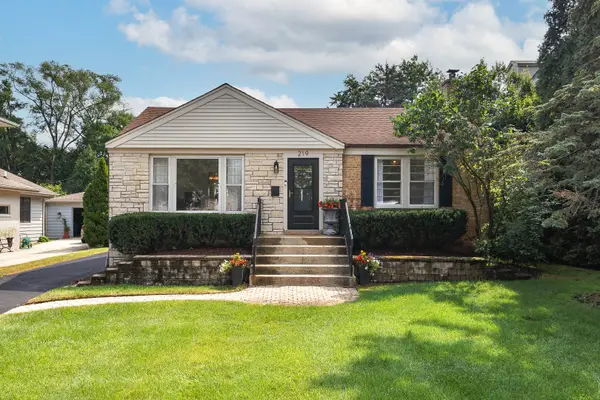 $635,000Pending3 beds 3 baths1,700 sq. ft.
$635,000Pending3 beds 3 baths1,700 sq. ft.219 Middaugh Road, Clarendon Hills, IL 60514
MLS# 12441256Listed by: JAMESON SOTHEBY'S INTERNATIONAL REALTY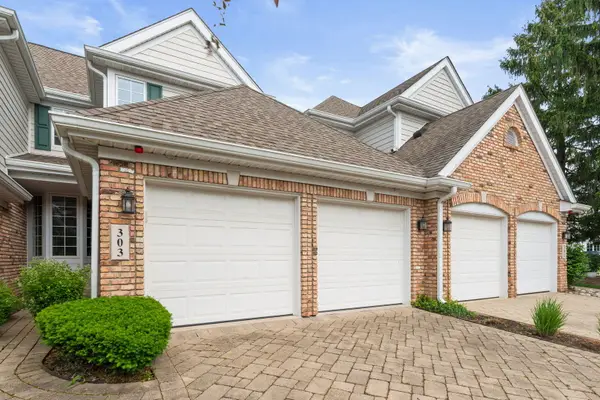 $539,000Active3 beds 4 baths2,000 sq. ft.
$539,000Active3 beds 4 baths2,000 sq. ft.303 Reserve Circle, Clarendon Hills, IL 60514
MLS# 12445061Listed by: COLDWELL BANKER REALTY
