275 Hancock Street, Clifton, IL 60927
Local realty services provided by:Better Homes and Gardens Real Estate Connections
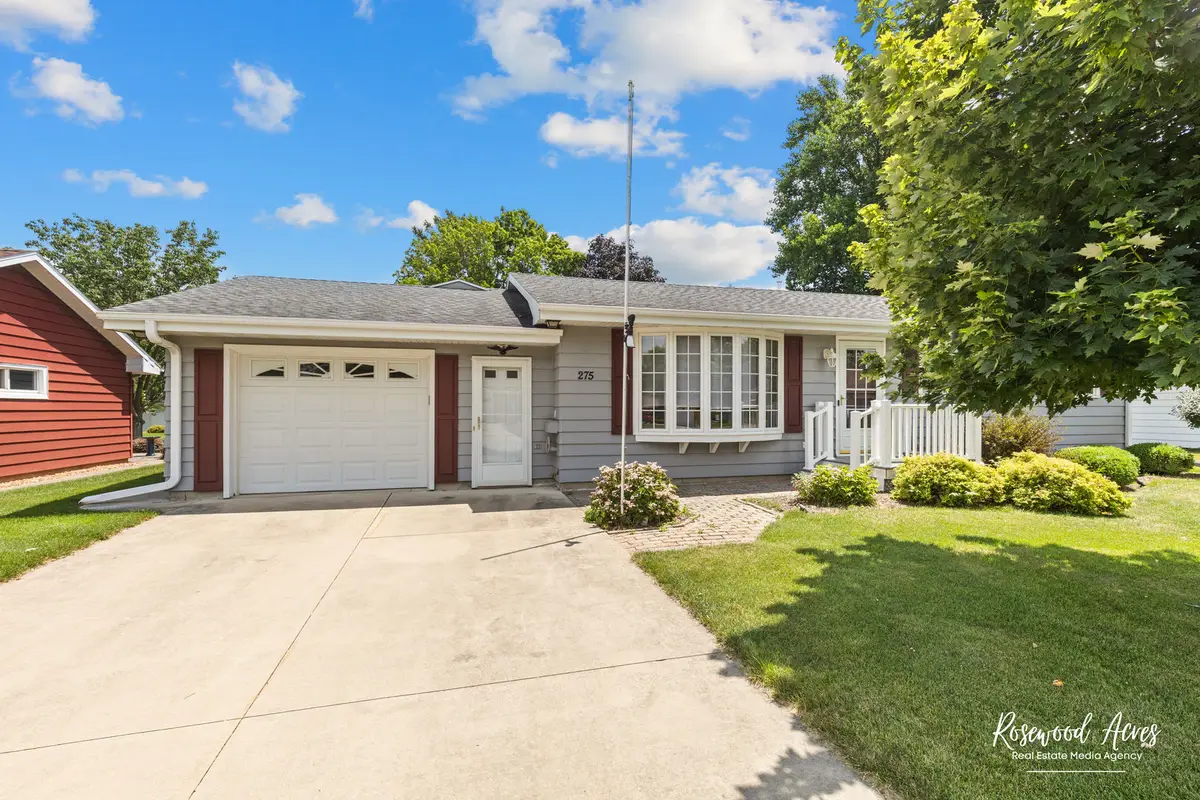
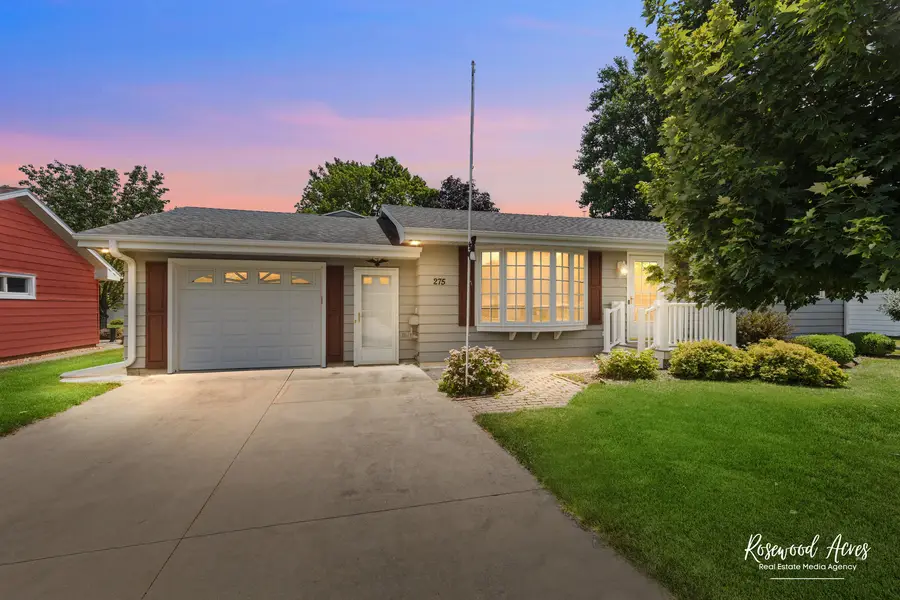
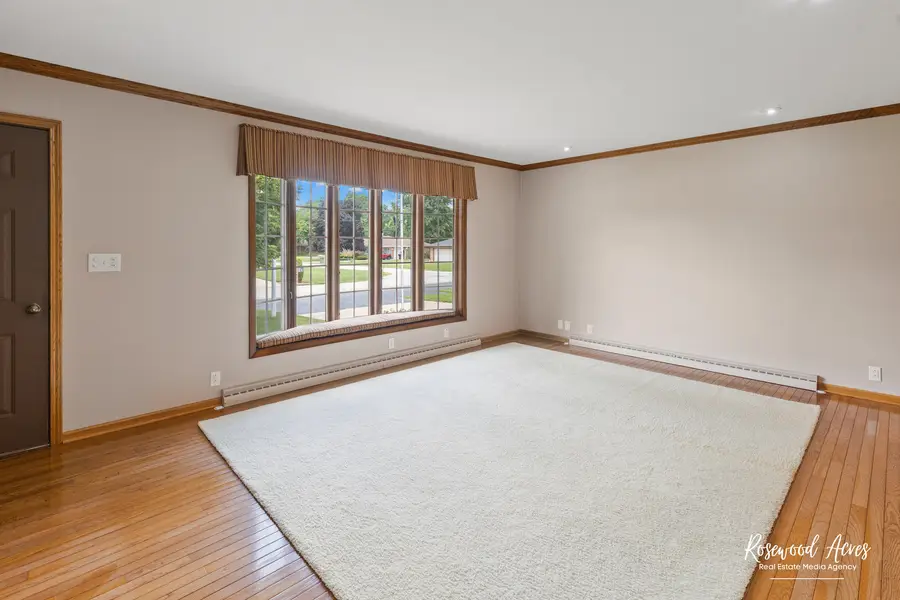
275 Hancock Street,Clifton, IL 60927
$249,900
- 4 Beds
- 2 Baths
- 1,764 sq. ft.
- Single family
- Active
Listed by:rory hertzberg
Office:village realty, inc
MLS#:12368851
Source:MLSNI
Price summary
- Price:$249,900
- Price per sq. ft.:$141.67
About this home
Welcome to 275 Hancock Street, a welcoming ranch-style home nestled on nearly half an acre in Clifton-a place that just feels right from the moment you arrive. You pull into the single-car attached garage, and there's running water already plumbed in-a detail that just makes life easier. Step inside, and you're greeted by the warm glow of real hardwood floors underfoot, stretching through the living and dining rooms, accented with elegant crown molding. It's a space that invites gathering, conversations, and quiet evenings by the fire. As you wander towards the heart of the home, you'll find a beautifully updated kitchen-custom oak cabinets, all appliances included, and ceramic tile underfoot-ready for anything from weeknight dinners to weekend feasts. Off the kitchen, hallways with tile flooring lead to three cozy bedrooms and a shared bathroom, all laid out thoughtfully in one wing-perfect for family flow. But the real magic is at the back. An addition doubles as a family room or second living space, complete with its own fireplace and sliding doors that open onto a covered patio. It's the kind of spot where summer nights stretch long, and leaves whisper in the breeze. Nearby is the laundry room-practical, positioned between garage and family room-making chores feel less like chores. And then there's the primary suite: generous in size, carpeted for comfort, with two closets and its own cozy fireplace. Every morning, step through sliding doors onto the patio, sip your coffee, and know you've found something special. Mechanicals are solid and modern-updated electrical breakers, a Carrier high-efficiency furnace with central air conditioning, and a water heater installed just last year ensure comfort through every season. There's even a whole-house generator, offering peace of mind when the lights go out . Outside, the yard unfolds-spacious, lush, complete with a shed for bikes, tools, toys-and the yard offers potential: an extra parcel with pear and apple trees that could be sold off or developed if you wish . In total, 1,764 square feet of inviting charm-a four-bedroom, two-bathroom ranch that effortlessly balances practicality and personality. It's a home that's ready for the next chapter: quiet family dinners, cozy winter nights by the fire, warm summer evenings on the patio, and peace of mind in every season. Come see it-before someone else does.
Contact an agent
Home facts
- Year built:1960
- Listing Id #:12368851
- Added:83 day(s) ago
- Updated:August 13, 2025 at 05:34 PM
Rooms and interior
- Bedrooms:4
- Total bathrooms:2
- Full bathrooms:2
- Living area:1,764 sq. ft.
Heating and cooling
- Cooling:Central Air
- Heating:Forced Air, Natural Gas
Structure and exterior
- Roof:Asphalt
- Year built:1960
- Building area:1,764 sq. ft.
Schools
- High school:Central High School
- Middle school:Central Junior High School
- Elementary school:Chebanse Elementary
Utilities
- Water:Public
- Sewer:Public Sewer
Finances and disclosures
- Price:$249,900
- Price per sq. ft.:$141.67
- Tax amount:$4,817 (2023)
New listings near 275 Hancock Street
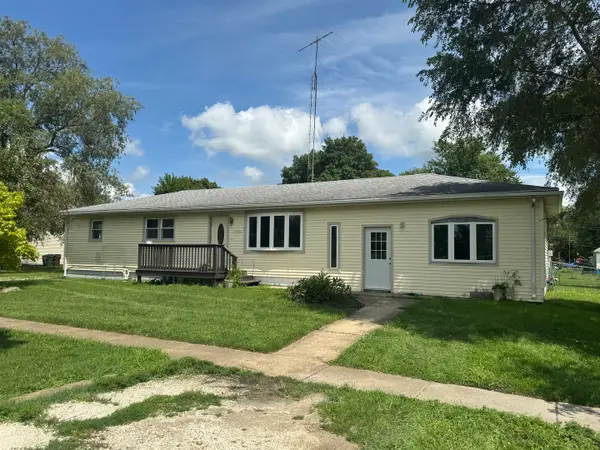 $154,900Pending3 beds 1 baths1,584 sq. ft.
$154,900Pending3 beds 1 baths1,584 sq. ft.255 N Main Street, Clifton, IL 60927
MLS# 12431332Listed by: MCCOLLY ROSENBOOM - B $166,820Active2 beds 2 baths1,025 sq. ft.
$166,820Active2 beds 2 baths1,025 sq. ft.1506 E 2710n Road, Clifton, IL 60927
MLS# 12423185Listed by: COLDWELL BANKER REALTY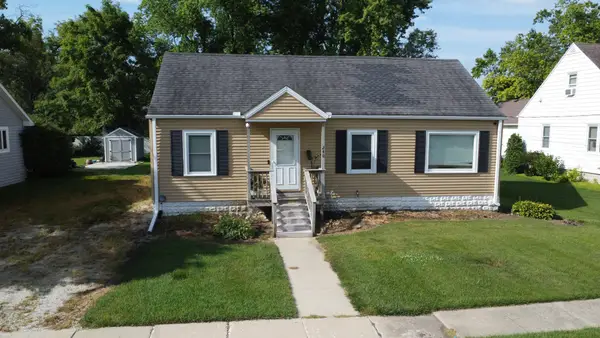 $144,900Pending3 beds 1 baths960 sq. ft.
$144,900Pending3 beds 1 baths960 sq. ft.240 E 3rd Avenue, Clifton, IL 60927
MLS# 12415506Listed by: SMITH'S REAL ESTATE SERVICES,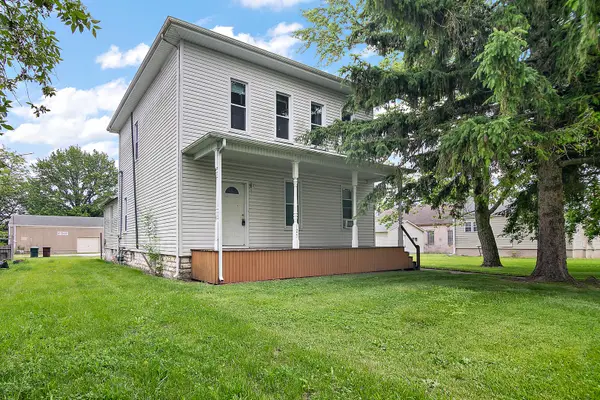 $80,000Pending3 beds 2 baths
$80,000Pending3 beds 2 baths125 S Main Street, Clifton, IL 60927
MLS# 12391494Listed by: COLDWELL BANKER REALTY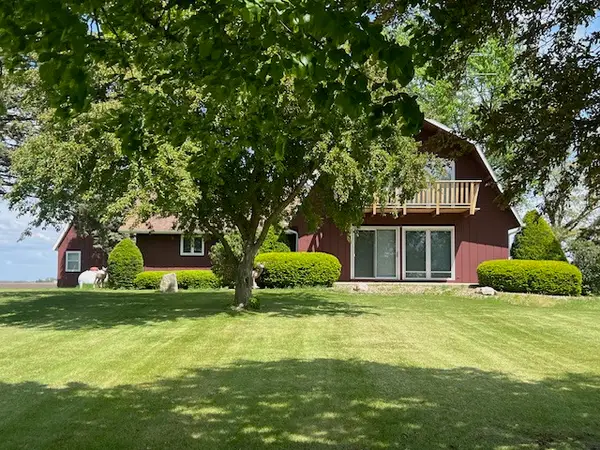 $327,500Pending2 beds 2 baths1,231 sq. ft.
$327,500Pending2 beds 2 baths1,231 sq. ft.2958 N 1100 East Road, Clifton, IL 60927
MLS# 12363580Listed by: BERKSHIRE HATHAWAY HOMESERVICES SPECKMAN REALTY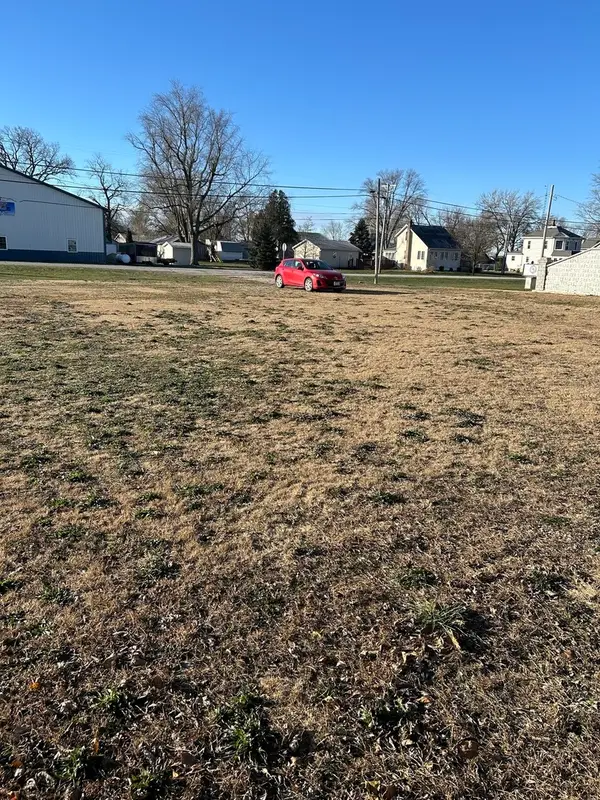 $99,000Active0.71 Acres
$99,000Active0.71 Acres175 E 3rd Avenue, Clifton, IL 60927
MLS# 12341487Listed by: LEE A DOMINGUEZ $89,900Pending1 beds 1 baths572 sq. ft.
$89,900Pending1 beds 1 baths572 sq. ft.145 S Main Street, Clifton, IL 60927
MLS# 12329099Listed by: LAMORE REALTY $399,900Active3 beds 1 baths364 sq. ft.
$399,900Active3 beds 1 baths364 sq. ft.990 E 2800 North Road, Clifton, IL 60927
MLS# 12263268Listed by: BERKSHIRE HATHAWAY HOMESERVICES SPECKMAN REALTY $249,900Pending3 beds 2 baths1,860 sq. ft.
$249,900Pending3 beds 2 baths1,860 sq. ft.3110 N Old Us Highway 45, Clifton, IL 60927
MLS# 12220177Listed by: MCCOLLY ROSENBOOM - B
