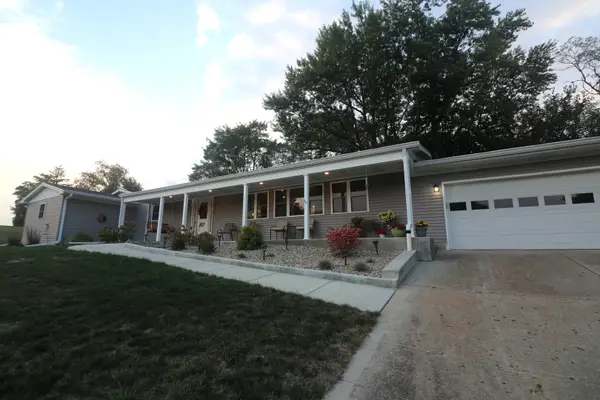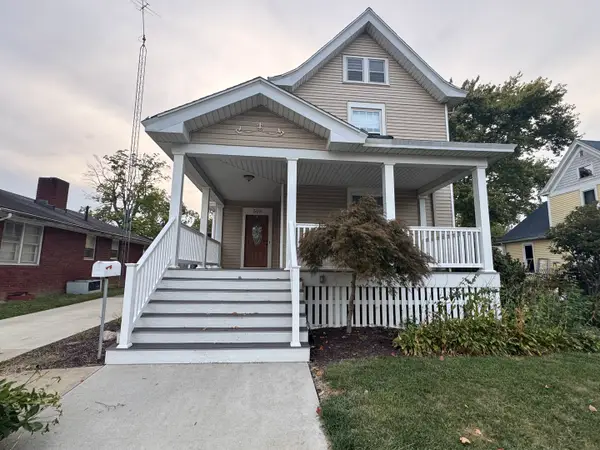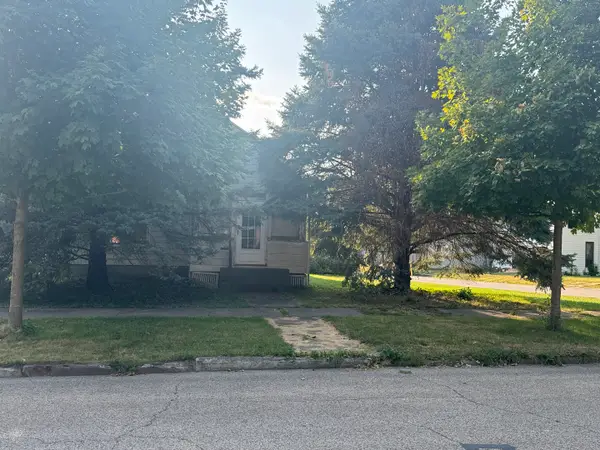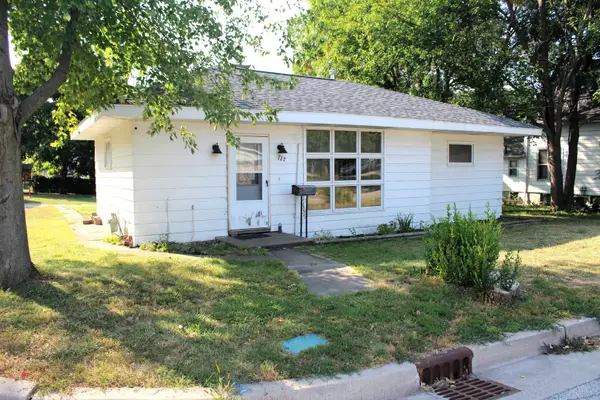1026 State Route 10 East, Clinton, IL 61727
Local realty services provided by:Better Homes and Gardens Real Estate Connections
1026 State Route 10 East,Clinton, IL 61727
$175,900
- 3 Beds
- 2 Baths
- 2,115 sq. ft.
- Single family
- Pending
Listed by:cheryl beck
Office:re/max choice clinton
MLS#:12342168
Source:MLSNI
Price summary
- Price:$175,900
- Price per sq. ft.:$83.17
About this home
Move-in-ready is this well maintained 3 bedroom 2 bath home with easy access to Route 10. Upper level has Living room, kitchen, dining room, full bath and 3 bedrooms. Lower level has Family room, laundry room with half bath and extra room that has been used as a 4th bedroom but does not have a legal egress window. The beautiful kitchen was remodeled in 2013 with custom cabinets, Cambria countertops, and stainless steel appliances. The furnace and A/C replaced in 2012. All but 2 windows have been replaced between 2013 and 2015 with the front bay window new in 2024. Roof is approx 15 years old (30 yr shingles). Concrete front porch and retaining wall new in 2016. One car attached heated garage, composite deck, storage shed, and fenced yard complete this property. Very clean and ready for new owners!
Contact an agent
Home facts
- Year built:1970
- Listing ID #:12342168
- Added:149 day(s) ago
- Updated:September 25, 2025 at 01:28 PM
Rooms and interior
- Bedrooms:3
- Total bathrooms:2
- Full bathrooms:2
- Living area:2,115 sq. ft.
Heating and cooling
- Cooling:Central Air
- Heating:Forced Air
Structure and exterior
- Roof:Asphalt
- Year built:1970
- Building area:2,115 sq. ft.
Schools
- High school:Clinton High School
- Middle school:Clinton Junior High School
- Elementary school:Clinton Elementary School
Utilities
- Water:Public
- Sewer:Public Sewer
Finances and disclosures
- Price:$175,900
- Price per sq. ft.:$83.17
- Tax amount:$1,972 (2024)
New listings near 1026 State Route 10 East
- Open Thu, 5 to 7pmNew
 $308,000Active4 beds 3 baths2,216 sq. ft.
$308,000Active4 beds 3 baths2,216 sq. ft.3371 Hilltop Court, Clinton, IL 61727
MLS# 12476297Listed by: CENTURY 21 QUEST - New
 $217,500Active3 beds 2 baths1,848 sq. ft.
$217,500Active3 beds 2 baths1,848 sq. ft.505 N Center Street, Clinton, IL 61727
MLS# 12474855Listed by: HOME SWEET HOME REALTY - New
 $69,900Active3 beds 1 baths1,036 sq. ft.
$69,900Active3 beds 1 baths1,036 sq. ft.701 S Cain Street, Clinton, IL 61727
MLS# 12476506Listed by: FOUR SEASONS REALTY, INC. - Open Sat, 11am to 1pmNew
 $70,000Active1 beds 1 baths884 sq. ft.
$70,000Active1 beds 1 baths884 sq. ft.303 S Elm Street, Clinton, IL 61727
MLS# 12474783Listed by: CENTURY 21 QUEST  $79,900Active2 beds 1 baths1,132 sq. ft.
$79,900Active2 beds 1 baths1,132 sq. ft.723 N Madison Street, Clinton, IL 61727
MLS# 12465728Listed by: HOME SWEET HOME REALTY $139,000Pending3 beds 1 baths1,578 sq. ft.
$139,000Pending3 beds 1 baths1,578 sq. ft.727 N Grant Street, Clinton, IL 61727
MLS# 12465306Listed by: UTTERBACK REAL ESTATE $599,000Active5 beds 4 baths4,560 sq. ft.
$599,000Active5 beds 4 baths4,560 sq. ft.4789 Leghorn Road, Clinton, IL 61727
MLS# 12461532Listed by: UTTERBACK REAL ESTATE $99,900Active4 beds 2 baths2,562 sq. ft.
$99,900Active4 beds 2 baths2,562 sq. ft.402 N Madison Street, Clinton, IL 61727
MLS# 12466368Listed by: CENTURY 21 QUEST $240,000Active3 beds 2 baths1,456 sq. ft.
$240,000Active3 beds 2 baths1,456 sq. ft.31 Colonial Drive, Clinton, IL 61727
MLS# 12464539Listed by: CENTURY 21 QUEST $559,000Active3 beds 3 baths4,216 sq. ft.
$559,000Active3 beds 3 baths4,216 sq. ft.5897 Country Meadow Lane, Clinton, IL 61727
MLS# 12459632Listed by: RE/MAX CHOICE CLINTON
