16 Holly Drive, Clinton, IL 61727
Local realty services provided by:Better Homes and Gardens Real Estate Connections
16 Holly Drive,Clinton, IL 61727
$209,000
- 3 Beds
- 2 Baths
- 1,248 sq. ft.
- Single family
- Active
Upcoming open houses
- Sun, Sep 2812:00 pm - 01:30 pm
Listed by:patricia hadley
Office:re/max choice
MLS#:12480035
Source:MLSNI
Price summary
- Price:$209,000
- Price per sq. ft.:$167.47
About this home
Welcome to this beautifully updated ranch-style home at 16 Holly Dr in the desirable Flair subdivision. Offering 3 bedrooms and 2 full baths, this property has seen recent major upgrades throughout. The kitchen has been completely remodeled with new cabinets, granite countertops, flooring, appliances, backsplash, sink, and faucet, and opens to a spacious living room with a cozy gas log fireplace and sliding glass doors to the patio. A separate dining room sits just off the entry, while the primary bedroom includes its own full bath. Recent updates in the past two years include new gutters, energy-efficient windows, modern blinds, updated bathroom toilets and main bath vanity, addition of a whole house water purification system, and replaced roof vents. Outside features a fenced backyard, storage shed, and patio area perfect for entertaining. Conveniently located near Clinton schools, this move-in ready home combines comfort and modern updates throughout.
Contact an agent
Home facts
- Year built:1979
- Listing ID #:12480035
- Added:1 day(s) ago
- Updated:September 27, 2025 at 11:46 AM
Rooms and interior
- Bedrooms:3
- Total bathrooms:2
- Full bathrooms:2
- Living area:1,248 sq. ft.
Heating and cooling
- Cooling:Central Air
- Heating:Forced Air, Natural Gas
Structure and exterior
- Year built:1979
- Building area:1,248 sq. ft.
- Lot area:0.26 Acres
Schools
- High school:Clinton High School
- Middle school:Clinton Junior High School
- Elementary school:Clinton Elementary School
Utilities
- Water:Public
- Sewer:Public Sewer
Finances and disclosures
- Price:$209,000
- Price per sq. ft.:$167.47
- Tax amount:$4,785 (2024)
New listings near 16 Holly Drive
- New
 $60,000Active3 beds 2 baths1,728 sq. ft.
$60,000Active3 beds 2 baths1,728 sq. ft.619 N Madison Street, Clinton, IL 61727
MLS# 12482242Listed by: INTELLECTUAL REAL ESTATE SERVICES AND INVESTMENTS - New
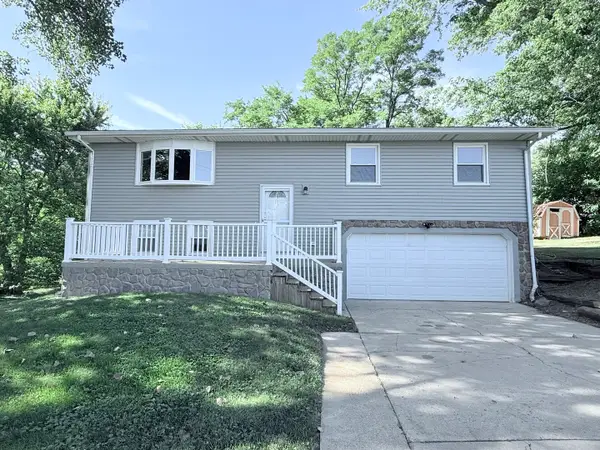 $190,000Active3 beds 2 baths1,632 sq. ft.
$190,000Active3 beds 2 baths1,632 sq. ft.8824 Sunset Road, Clinton, IL 61727
MLS# 12403615Listed by: CENTURY 21 QUEST - New
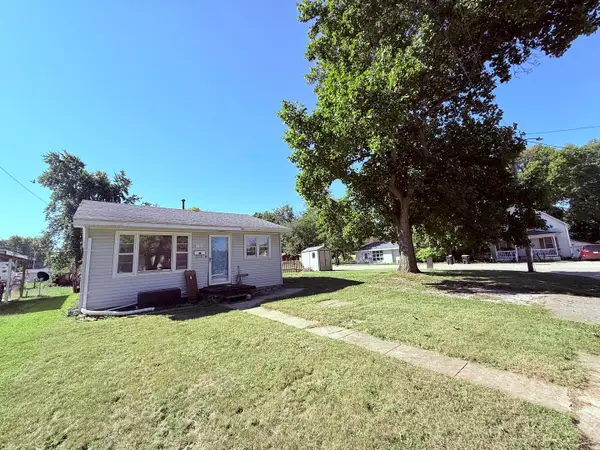 $59,900Active1 beds 1 baths624 sq. ft.
$59,900Active1 beds 1 baths624 sq. ft.120 W Cherry Street, Clinton, IL 61727
MLS# 12470369Listed by: CENTURY 21 QUEST - New
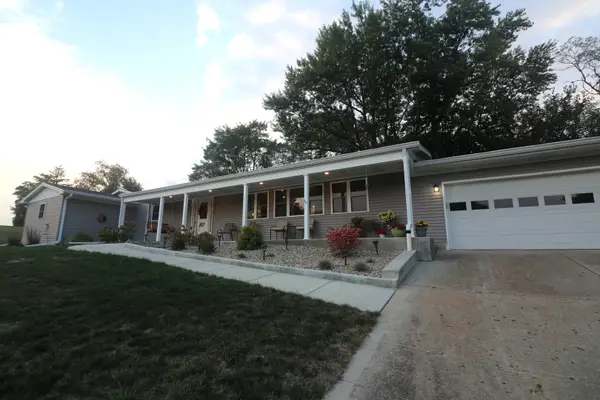 $308,000Active4 beds 3 baths2,216 sq. ft.
$308,000Active4 beds 3 baths2,216 sq. ft.3371 Hilltop Court, Clinton, IL 61727
MLS# 12476297Listed by: CENTURY 21 QUEST - New
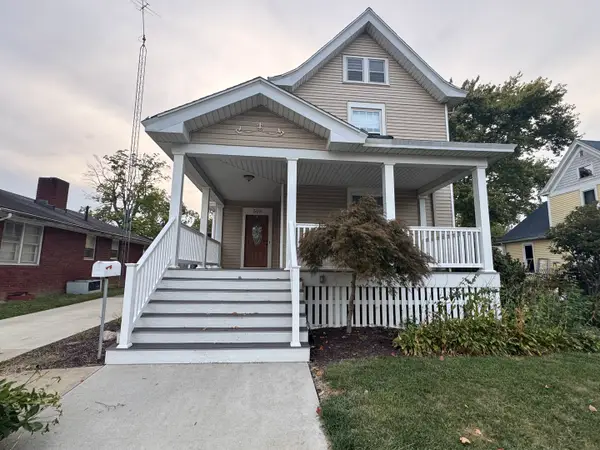 $217,500Active3 beds 2 baths1,848 sq. ft.
$217,500Active3 beds 2 baths1,848 sq. ft.505 N Center Street, Clinton, IL 61727
MLS# 12474855Listed by: HOME SWEET HOME REALTY - New
 $69,900Active3 beds 1 baths1,036 sq. ft.
$69,900Active3 beds 1 baths1,036 sq. ft.701 S Cain Street, Clinton, IL 61727
MLS# 12476506Listed by: FOUR SEASONS REALTY, INC. - Open Sat, 11am to 1pmNew
 $70,000Active1 beds 1 baths884 sq. ft.
$70,000Active1 beds 1 baths884 sq. ft.303 S Elm Street, Clinton, IL 61727
MLS# 12474783Listed by: CENTURY 21 QUEST 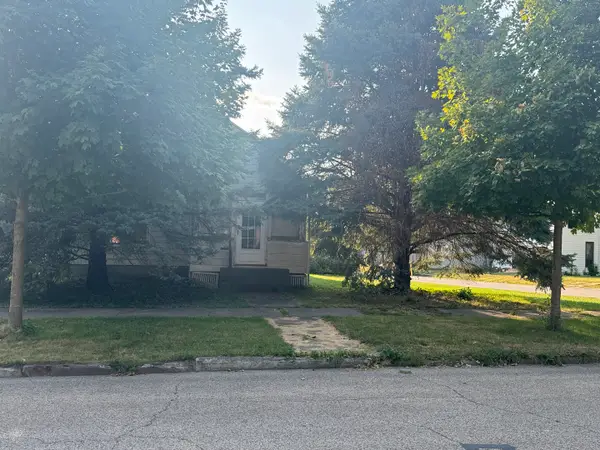 $79,900Active2 beds 1 baths1,132 sq. ft.
$79,900Active2 beds 1 baths1,132 sq. ft.723 N Madison Street, Clinton, IL 61727
MLS# 12465728Listed by: HOME SWEET HOME REALTY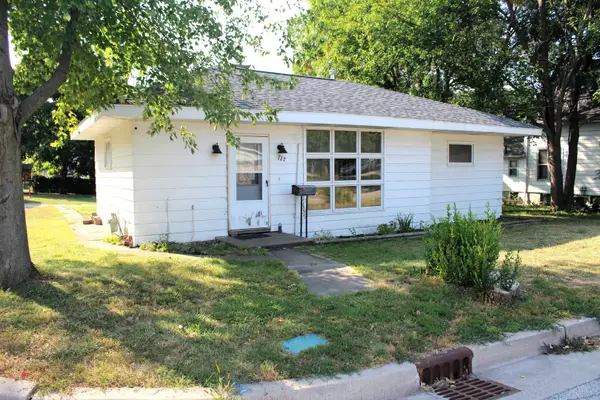 $139,000Pending3 beds 1 baths1,578 sq. ft.
$139,000Pending3 beds 1 baths1,578 sq. ft.727 N Grant Street, Clinton, IL 61727
MLS# 12465306Listed by: UTTERBACK REAL ESTATE
