4100 Valley Drive, Clinton, IL 61727
Local realty services provided by:Better Homes and Gardens Real Estate Connections
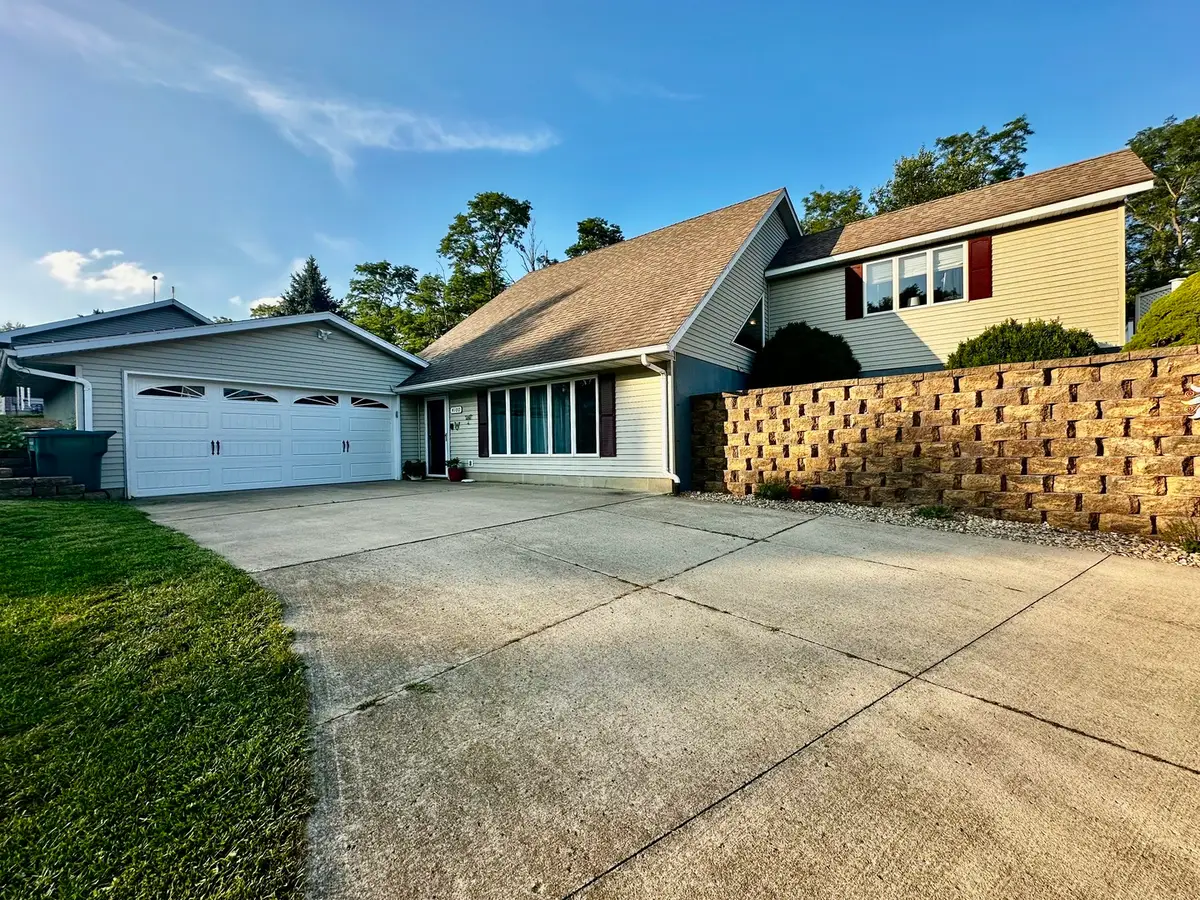
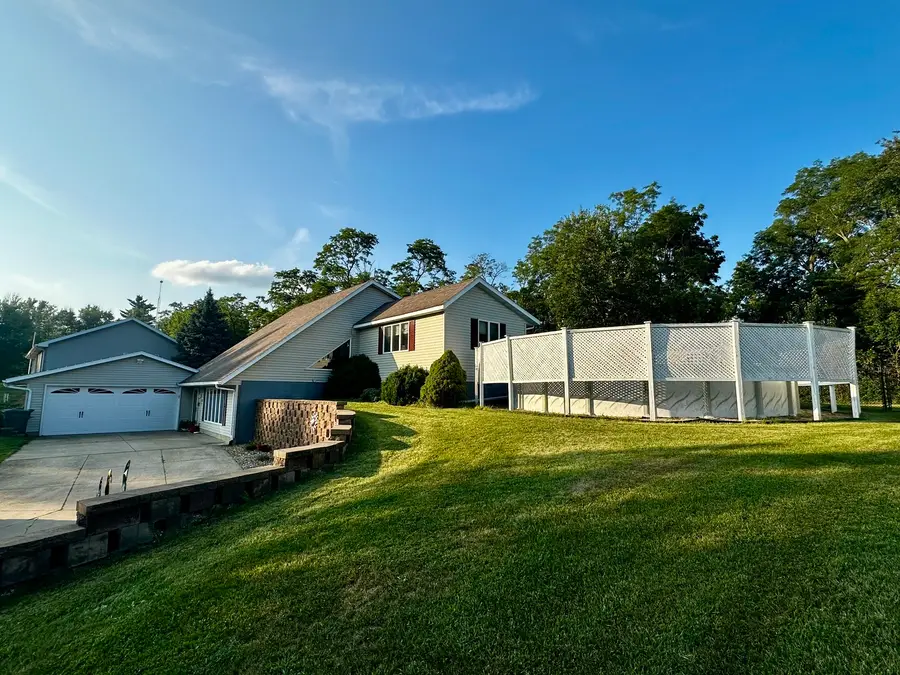
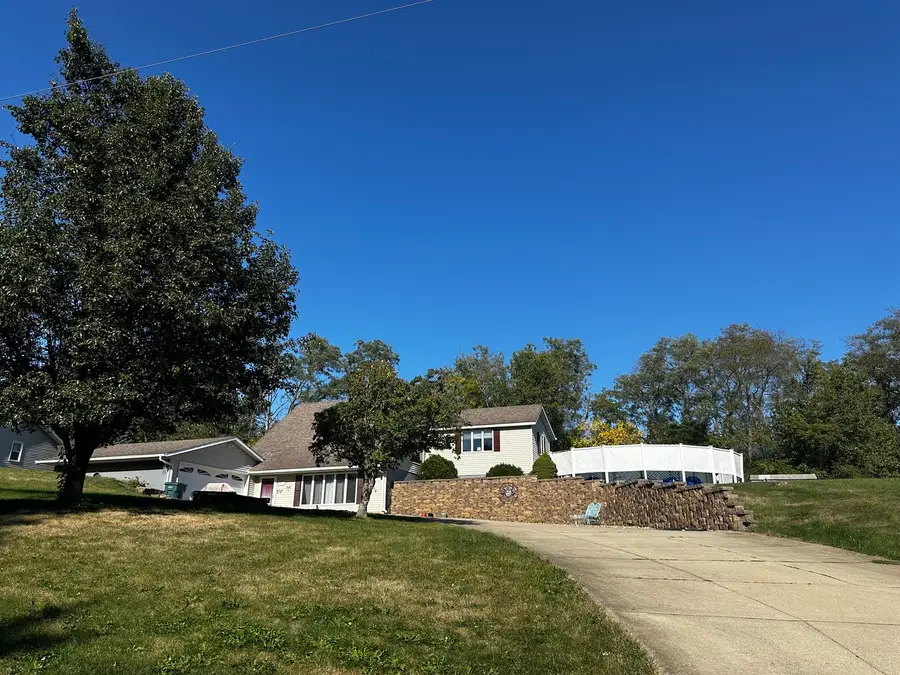
4100 Valley Drive,Clinton, IL 61727
$246,000
- 3 Beds
- 2 Baths
- 1,891 sq. ft.
- Single family
- Active
Listed by:jj devore
Office:century 21 quest
MLS#:12419580
Source:MLSNI
Price summary
- Price:$246,000
- Price per sq. ft.:$130.09
About this home
Located in a peaceful country subdivision, this beautifully maintained home offers the perfect combination of spacious living and modern amenities on a generously sized lot. As you enter, you're greeted by a large living room with cathedral ceilings, creating a bright and airy atmosphere that's ideal for both everyday living and entertaining. The heart of the home is the spacious eat-in kitchen, which features a wrap around island, updated walk-in pantry, ample counter space, and room to add a coffee bar or additional prep station. The adjoining dining area comfortably accommodates family meals or casual gatherings. The main floor bathroom is exceptionally large and thoughtfully designed with radiant heated floors for added comfort which carries on throughout the entire main floor, as well as a convenient laundry area discreetly tucked inside. This home is built on a poured concrete foundation and includes an attached two-car garage for added convenience and storage. Upstairs, you'll find all bedrooms thoughtfully designed with French doors that open onto a wrap-around deck, offering beautiful views and a peaceful outdoor escape from every room. Step outside to enjoy the private backyard with no neighbors behind only the forest, complete with a 28-foot above-ground pool, perfect for summer entertaining. With plenty of room to garden in the side yards, play, or simply relax, this property offers the best of country living while remaining close to town. Updates include water heater for radiant floors (15), rebuilt retaining wall (16), reverse osmosis drinking system (17), pool liner (20), flooring in kitchen and living room (22), dryer (23), stove (24), Fridge with ice and water (24), garage door (24), bedroom ceiling fan (24). Home warranty also included with a full price offer! Don't miss this rare opportunity to own a spacious, well-appointed home in a serene setting. Schedule your private showing today.
Contact an agent
Home facts
- Year built:1992
- Listing Id #:12419580
- Added:28 day(s) ago
- Updated:August 15, 2025 at 03:05 PM
Rooms and interior
- Bedrooms:3
- Total bathrooms:2
- Full bathrooms:2
- Living area:1,891 sq. ft.
Heating and cooling
- Cooling:Central Air
- Heating:Forced Air, Natural Gas, Radiant
Structure and exterior
- Roof:Asphalt
- Year built:1992
- Building area:1,891 sq. ft.
Schools
- High school:Clinton High School
- Middle school:Clinton Junior High School
- Elementary school:Clinton Elementary School
Utilities
- Water:Shared Well
Finances and disclosures
- Price:$246,000
- Price per sq. ft.:$130.09
- Tax amount:$3,259 (2024)
New listings near 4100 Valley Drive
- New
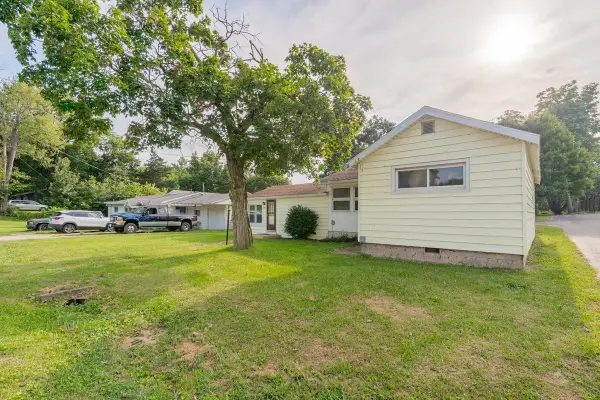 $119,900Active2 beds 1 baths1,248 sq. ft.
$119,900Active2 beds 1 baths1,248 sq. ft.419 N Gibson Street, Clinton, IL 61727
MLS# 12445413Listed by: KELLER WILLIAMS REVOLUTION - New
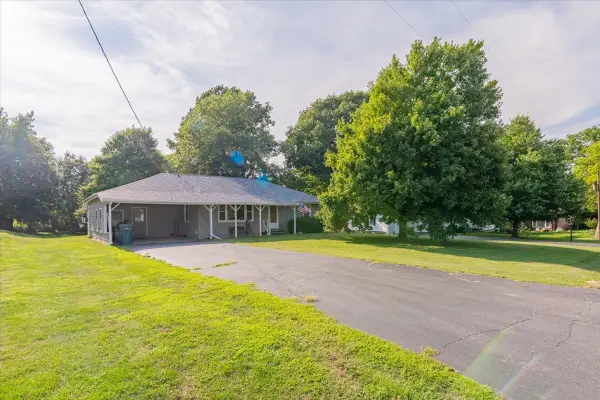 $159,900Active3 beds 2 baths1,428 sq. ft.
$159,900Active3 beds 2 baths1,428 sq. ft.5547 Stone Road, Clinton, IL 61727
MLS# 12439975Listed by: KELLER WILLIAMS REVOLUTION - New
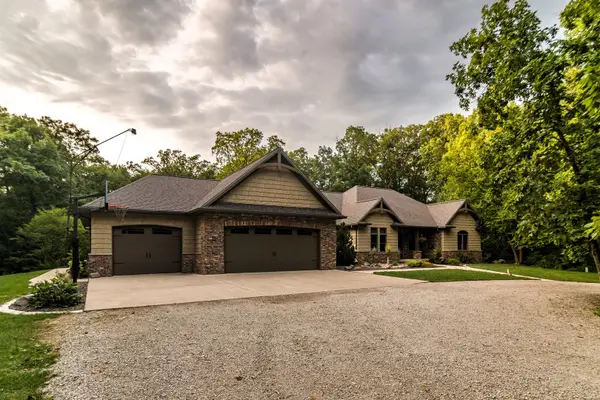 $745,000Active5 beds 3 baths5,288 sq. ft.
$745,000Active5 beds 3 baths5,288 sq. ft.6690 Little Galilee Road, Clinton, IL 61727
MLS# 12439091Listed by: UTTERBACK REAL ESTATE  $195,000Pending3 beds 3 baths1,588 sq. ft.
$195,000Pending3 beds 3 baths1,588 sq. ft.505 N Mulberry Street, Clinton, IL 61727
MLS# 12436119Listed by: RE/MAX CHOICE CLINTON- New
 $119,900Active2 beds 2 baths2,348 sq. ft.
$119,900Active2 beds 2 baths2,348 sq. ft.108 S Elizabeth Street, Clinton, IL 61727
MLS# 12438355Listed by: COLDWELL BANKER REAL ESTATE GROUP 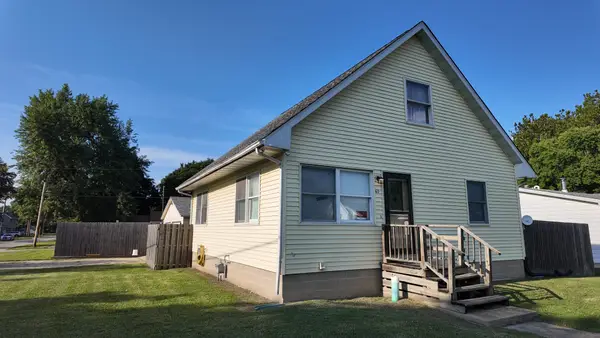 $99,900Pending3 beds 2 baths1,260 sq. ft.
$99,900Pending3 beds 2 baths1,260 sq. ft.601 E Webster Street, Clinton, IL 61727
MLS# 12422972Listed by: CENTURY 21 QUEST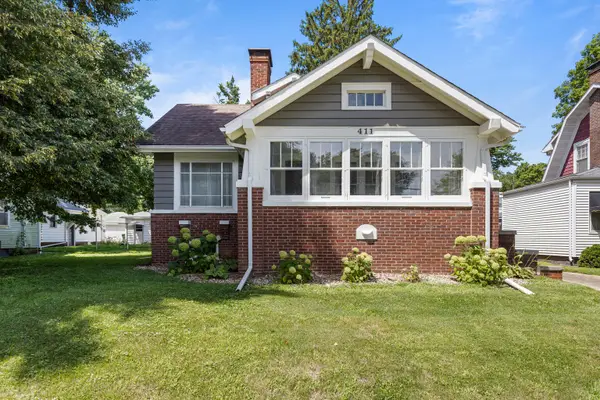 $139,900Pending3 beds 1 baths1,756 sq. ft.
$139,900Pending3 beds 1 baths1,756 sq. ft.411 S Madison Street, Clinton, IL 61727
MLS# 12428726Listed by: KELLER WILLIAMS-TREC-MONT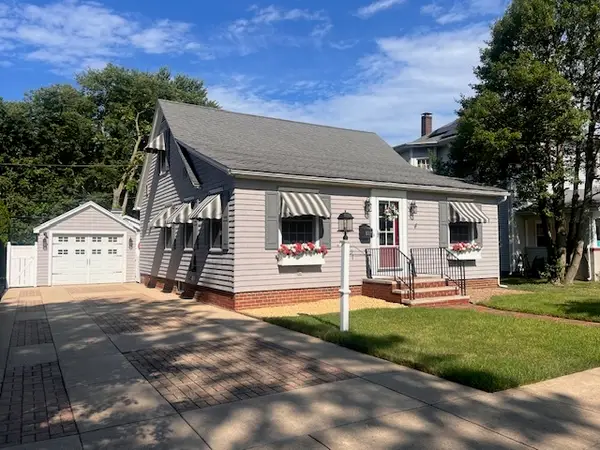 $199,900Pending3 beds 3 baths1,940 sq. ft.
$199,900Pending3 beds 3 baths1,940 sq. ft.517 N Mulberry Street, Clinton, IL 61727
MLS# 12424188Listed by: RE/MAX CHOICE CLINTON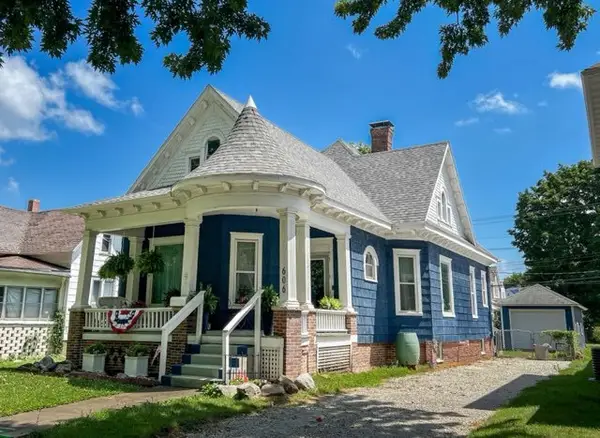 $179,900Active4 beds 2 baths3,080 sq. ft.
$179,900Active4 beds 2 baths3,080 sq. ft.606 N Center Street, Clinton, IL 61727
MLS# 12428482Listed by: HOME SWEET HOME REALTY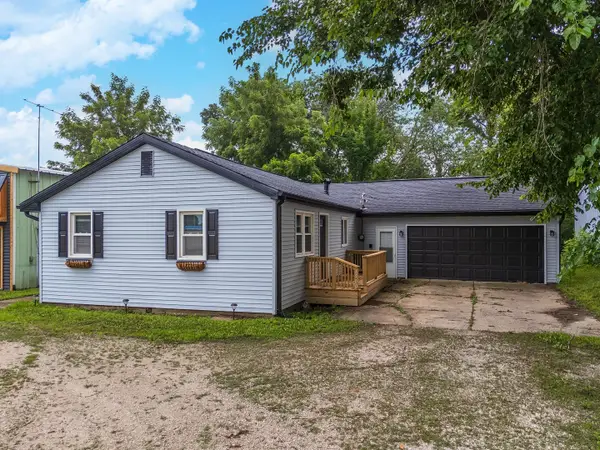 $144,000Active3 beds 1 baths1,144 sq. ft.
$144,000Active3 beds 1 baths1,144 sq. ft.1500 E Jefferson Street, Clinton, IL 61727
MLS# 12428475Listed by: EXP REALTY
