501 N Center Street, Colfax, IL 61728
Local realty services provided by:Better Homes and Gardens Real Estate Connections
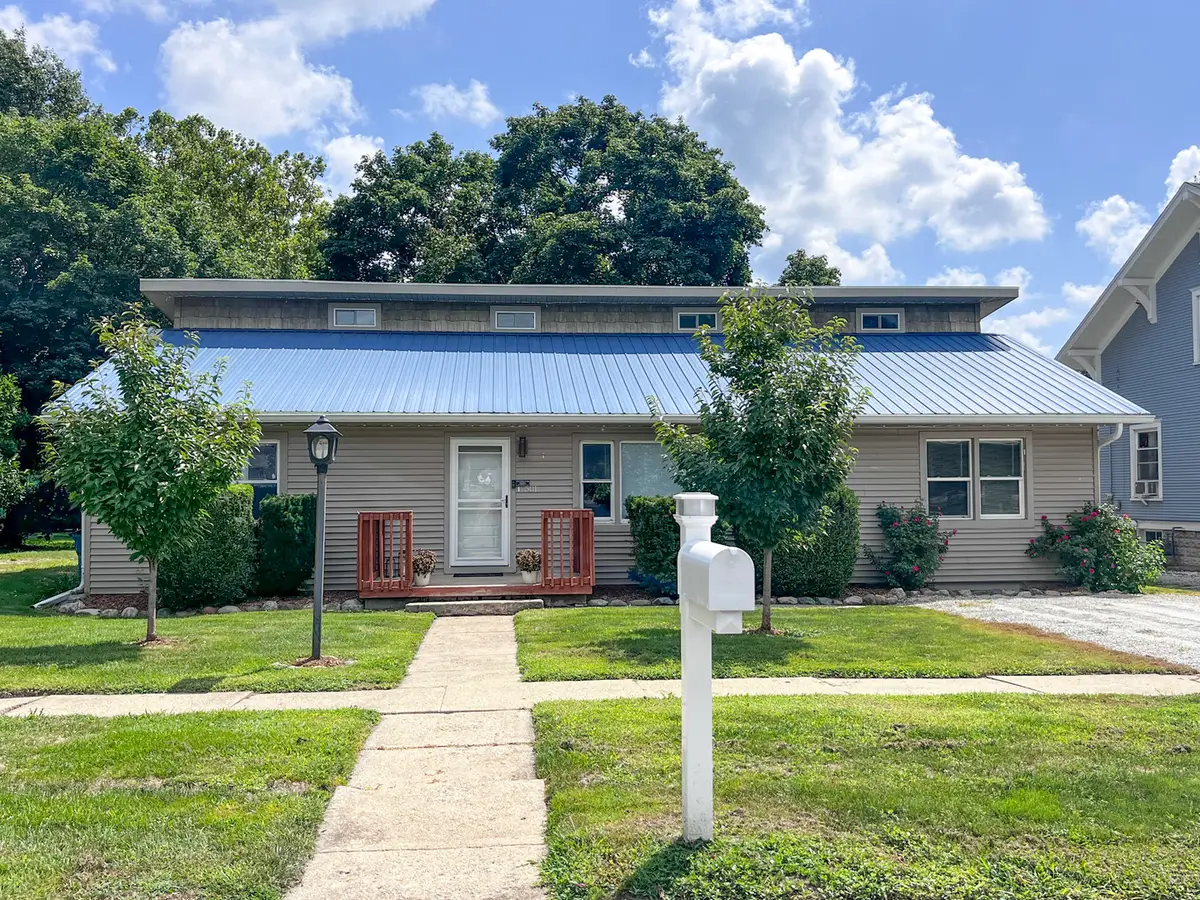

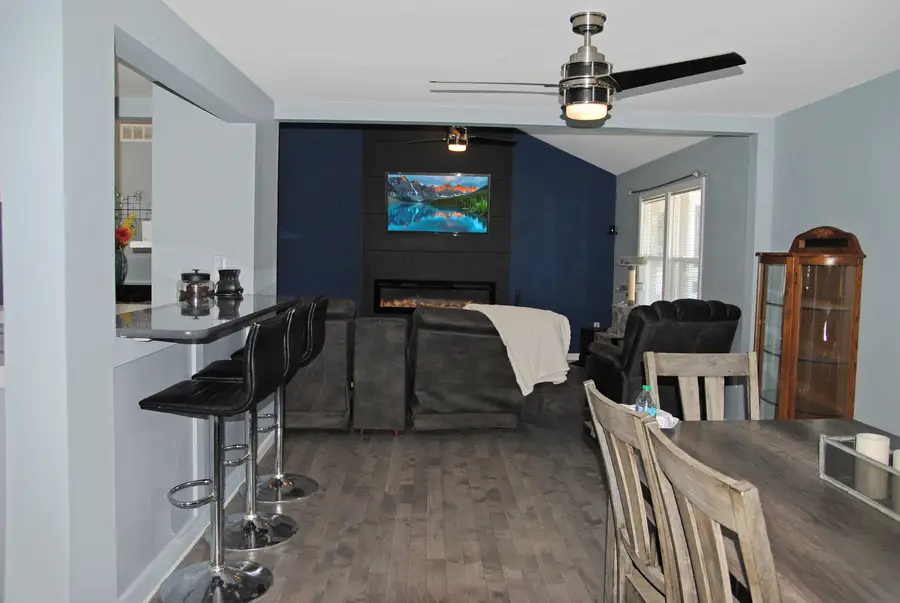
501 N Center Street,Colfax, IL 61728
$189,900
- 4 Beds
- 2 Baths
- 1,979 sq. ft.
- Single family
- Active
Listed by:heather johnson
Office:re/max rising
MLS#:12435408
Source:MLSNI
Price summary
- Price:$189,900
- Price per sq. ft.:$95.96
About this home
This isn't your typical small-town home (we know, everyone says that, but this time it's true)! This 4-bedroom, 2-bath home blends clean, modern design with open yet defined spaces. Finished in 2017, the two-story living room with a dramatic floor-to-ceiling concrete fireplace adds style and extra space. A partial basement below features an egress window, perfect for a private office, guest room, or workshop. The main level was fully redesigned with silver maple flooring and thoughtful flow throughout. The remodeled kitchen includes granite and Corian countertops, built-in produce bins, and a breakfast bar ideal for casual meals or entertaining. The main-floor bath features oversized tile, custom shower nooks, and updated finishes that feel timeless. Upstairs are two bedrooms warm bamboo floors, plus a full bath. Outside, the fenced yard includes a private hot tub area, patio space for grilling or gathering, and plenty of room to relax. While there's no garage, the home is priced accordingly-and plans with material lists are ready in the MLS for those who'd like to add one. Out back, across the alley, is a community park with a pool, playground, trails, and open green space. Imagine having a giant backyard with none of the mowing. The extra-tall, coated chain link has added privacy screens to keep pets and kids safe while you enjoy the best of small-town living, without giving up the richness of the big city.
Contact an agent
Home facts
- Year built:1958
- Listing Id #:12435408
- Added:7 day(s) ago
- Updated:August 15, 2025 at 11:39 AM
Rooms and interior
- Bedrooms:4
- Total bathrooms:2
- Full bathrooms:2
- Living area:1,979 sq. ft.
Heating and cooling
- Cooling:Central Air
- Heating:Natural Gas
Structure and exterior
- Roof:Metal
- Year built:1958
- Building area:1,979 sq. ft.
Schools
- High school:Ridgeview High School
- Middle school:Ridgeview Jr High School
- Elementary school:Ridgeview Elementary School
Utilities
- Water:Public
- Sewer:Public Sewer
Finances and disclosures
- Price:$189,900
- Price per sq. ft.:$95.96
- Tax amount:$4,321 (2024)
New listings near 501 N Center Street
- Open Sun, 11am to 12:30pmNew
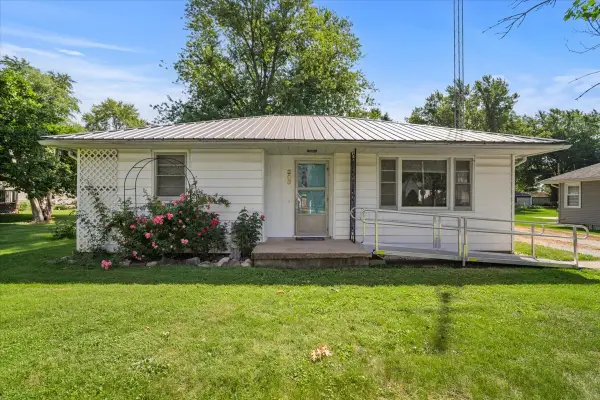 $114,900Active2 beds 1 baths1,036 sq. ft.
$114,900Active2 beds 1 baths1,036 sq. ft.303 S Grove Street, Colfax, IL 61728
MLS# 12435294Listed by: RE/MAX RISING 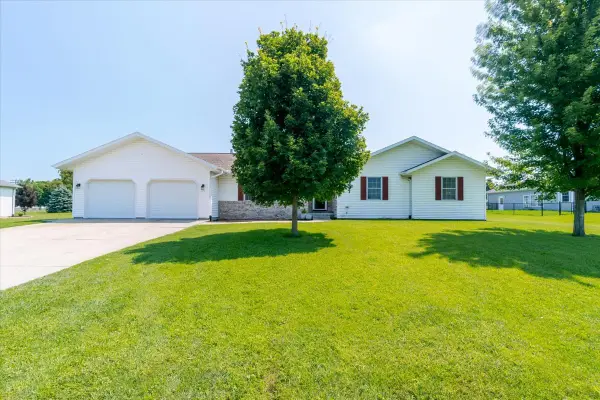 $255,000Pending4 beds 4 baths3,600 sq. ft.
$255,000Pending4 beds 4 baths3,600 sq. ft.403 Sunset Drive, Colfax, IL 61728
MLS# 12436791Listed by: KELLER WILLIAMS REVOLUTION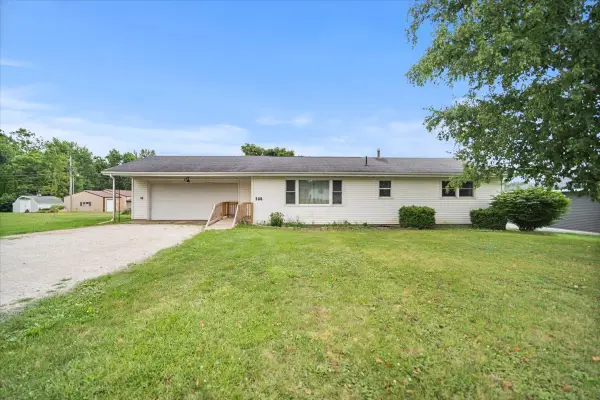 $114,900Pending3 beds 1 baths957 sq. ft.
$114,900Pending3 beds 1 baths957 sq. ft.308 W North Street, Colfax, IL 61728
MLS# 12399409Listed by: RE/MAX CHOICE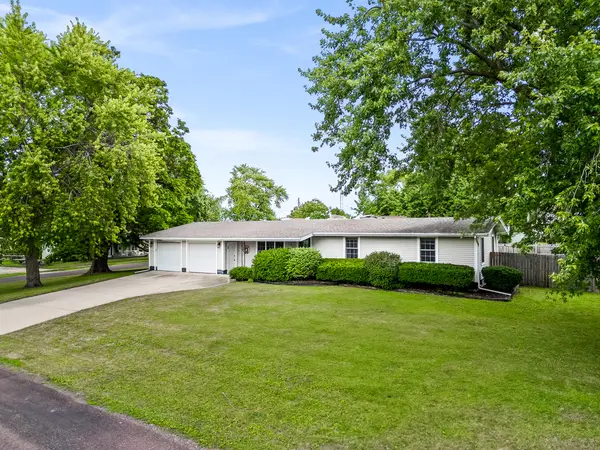 $175,000Pending3 beds 2 baths2,506 sq. ft.
$175,000Pending3 beds 2 baths2,506 sq. ft.203 N Brook Street, Colfax, IL 61728
MLS# 12426251Listed by: RE/MAX RISING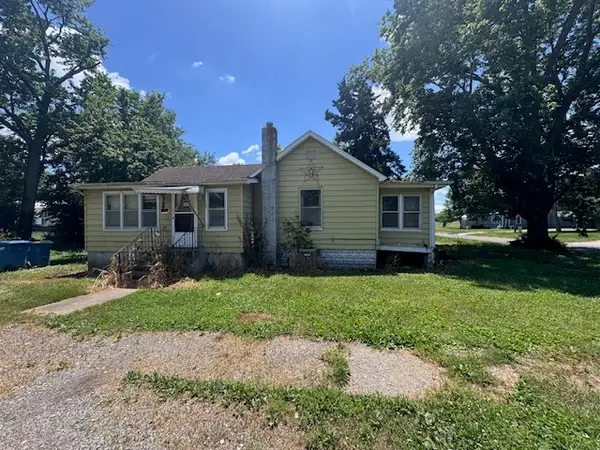 $34,900Active2 beds 1 baths934 sq. ft.
$34,900Active2 beds 1 baths934 sq. ft.203 N Center Street, Colfax, IL 61728
MLS# 12417777Listed by: RE/MAX RISING $222,000Active4 beds 2 baths4,805 sq. ft.
$222,000Active4 beds 2 baths4,805 sq. ft.503 N Center Street, Colfax, IL 61728
MLS# 12411253Listed by: COLDWELL BANKER REAL ESTATE GROUP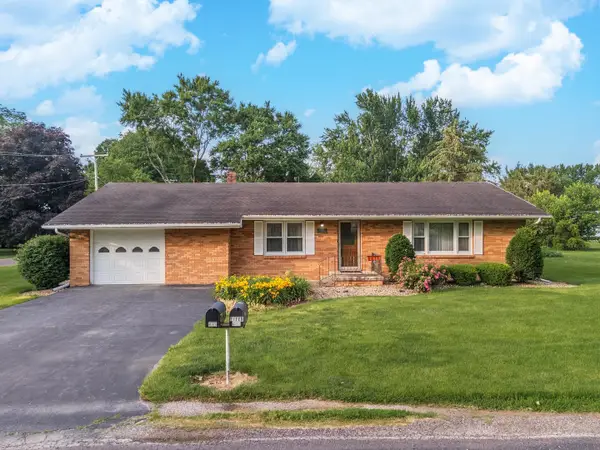 $169,900Active2 beds 1 baths1,319 sq. ft.
$169,900Active2 beds 1 baths1,319 sq. ft.410 E Fifer Street, Colfax, IL 61728
MLS# 12371885Listed by: RE/MAX CHOICE $169,900Active2 beds 1 baths952 sq. ft.
$169,900Active2 beds 1 baths952 sq. ft.33022 E 1900 North Road N, Colfax, IL 61728
MLS# 12262294Listed by: RE/MAX RISING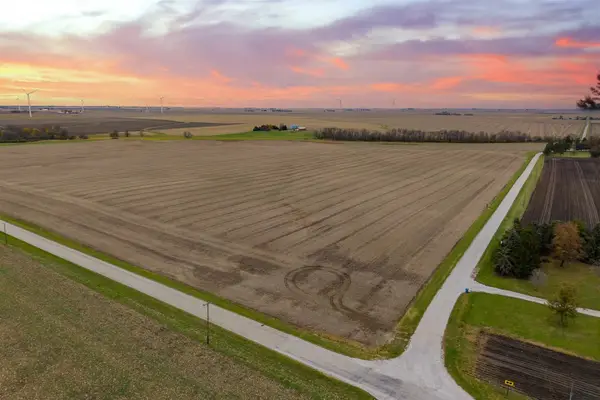 $1,490,000Active-- beds -- baths
$1,490,000Active-- beds -- baths77 Acre Plot Off E 2150 North Road, Colfax, IL 61728
MLS# 12205593Listed by: RE/MAX RISING
