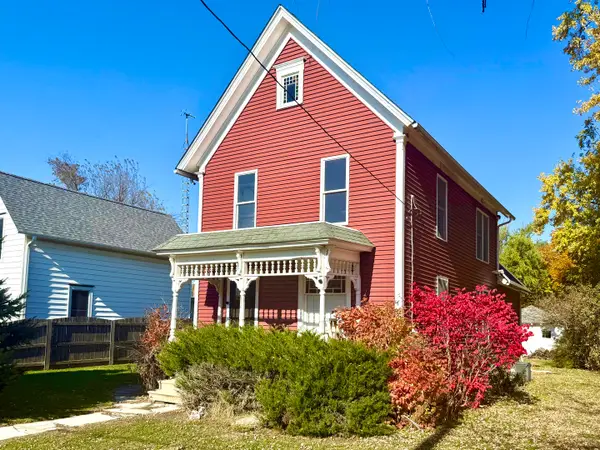1151 Melugins Grove Road, Compton, IL 61318
Local realty services provided by:Better Homes and Gardens Real Estate Connections
1151 Melugins Grove Road,Compton, IL 61318
$382,400
- 4 Beds
- 3 Baths
- 2,366 sq. ft.
- Single family
- Active
Listed by: jennie mclaughlin
Office: re/max hub city
MLS#:12492226
Source:MLSNI
Price summary
- Price:$382,400
- Price per sq. ft.:$161.62
About this home
Great place to call home 4 bedroom 2.5 bath located on 1.28 acres. Hard surface road takes you to private asphalt lane. Home features large country kitchen with breakfast bar and eat-in area. 4 season porch could be used as office or relaxing place to enjoy your morning cup of coffee. Nice sized livingroom has plenty of natural light. Newer addition sports 14x20 primary bedroom with 8x9 walk in closet and custom shelving. Shared full bath with walk-in shower. Full basement has lookout windows, newer furnace, on demand water heater also shower allows clean-up before entering main living area. 36X70 shed with 16X12 overhead door, water, heat, 1/2 bath, electric, insulated and concrete floor. Possible storage or workshop bring your dream to this amazing building. Back-up generator, newer furnace and A/C 20X24 2 car garage also 14x18 garden shed. Don't miss this One of a kind property. Zoned A-1. Close to interstate roads. A must see
Contact an agent
Home facts
- Year built:1950
- Listing ID #:12492226
- Added:57 day(s) ago
- Updated:December 11, 2025 at 04:28 AM
Rooms and interior
- Bedrooms:4
- Total bathrooms:3
- Full bathrooms:2
- Half bathrooms:1
- Living area:2,366 sq. ft.
Heating and cooling
- Cooling:Central Air
- Heating:Natural Gas, Propane
Structure and exterior
- Year built:1950
- Building area:2,366 sq. ft.
- Lot area:1.28 Acres
Schools
- High school:Mendota Twp High School
- Middle school:Northbrook School
- Elementary school:Northbrook School
Finances and disclosures
- Price:$382,400
- Price per sq. ft.:$161.62
- Tax amount:$2,947 (2024)
New listings near 1151 Melugins Grove Road
- New
 $120,000Active2 beds 2 baths1,350 sq. ft.
$120,000Active2 beds 2 baths1,350 sq. ft.136 W Chestnut Street, Compton, IL 61318
MLS# 12528156Listed by: GAINES REALTY  $85,000Active2 beds 2 baths1,704 sq. ft.
$85,000Active2 beds 2 baths1,704 sq. ft.758 State Route 251, Compton, IL 61318
MLS# 12418855Listed by: GAINES REALTY $349,995Active2.3 Acres
$349,995Active2.3 Acres1204 Il Rt 251, Compton, IL 61318
MLS# 11737062Listed by: RVG COMMERCIAL REALTY
