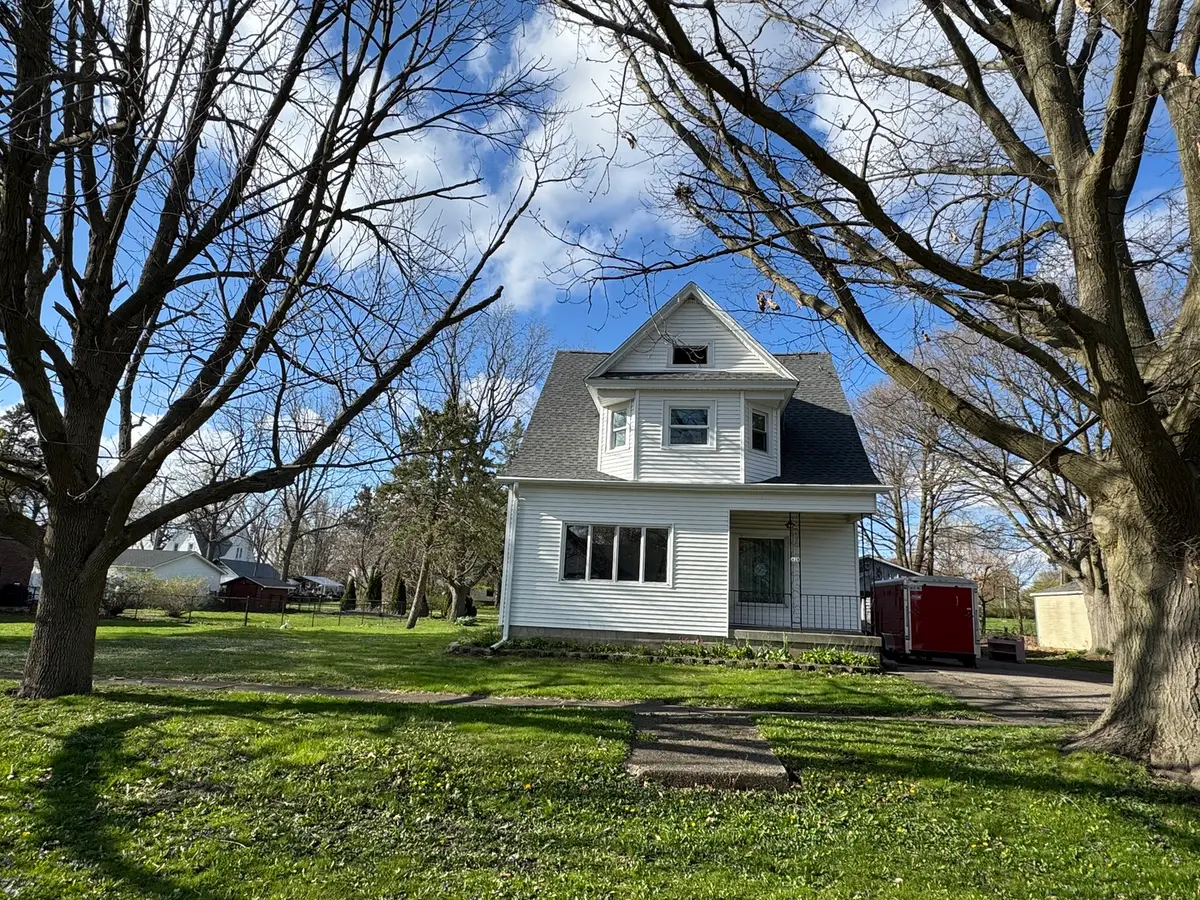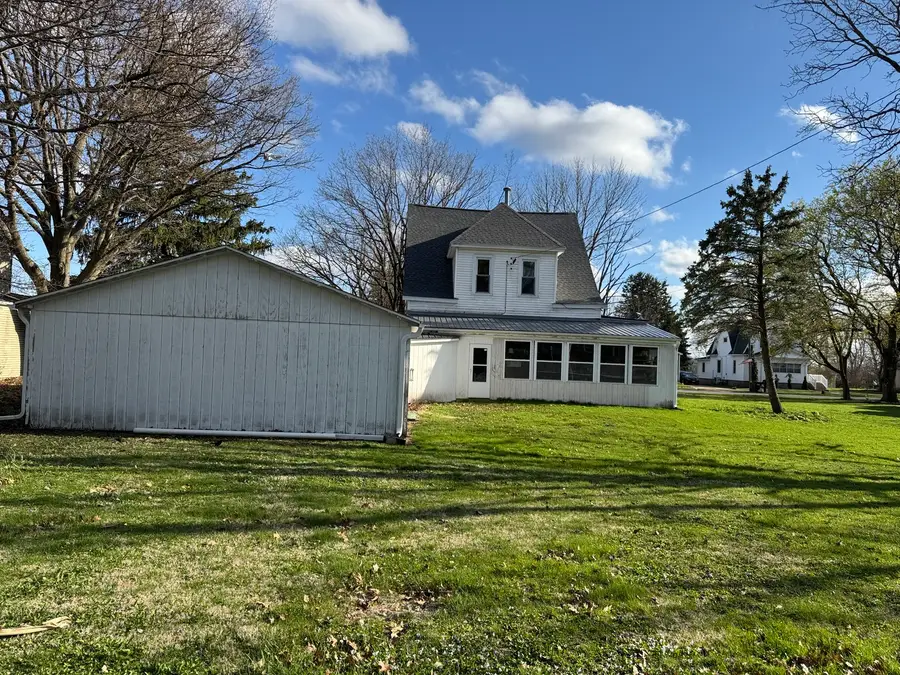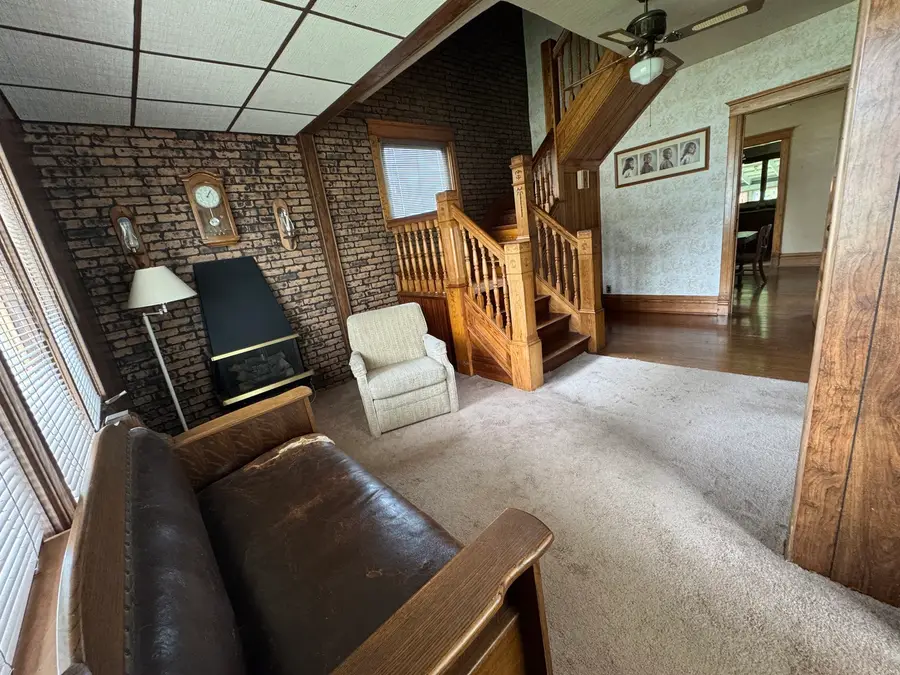428 W Cherry Street, Compton, IL 61318
Local realty services provided by:Better Homes and Gardens Real Estate Connections



428 W Cherry Street,Compton, IL 61318
$139,900
- 3 Beds
- 3 Baths
- 1,536 sq. ft.
- Single family
- Pending
Listed by:lori erbes
Office:erbes realty llc.
MLS#:12436015
Source:MLSNI
Price summary
- Price:$139,900
- Price per sq. ft.:$91.08
About this home
Step into timeless charm with this beautiful two-story home featuring gorgeous original woodwork, classic pocket doors, and both a welcoming front porch and a relaxing back breezeway. Inside, you'll find a spacious layout with a large living, dining, and family room, ideal for both entertaining and everyday living. This home offers 3 bedrooms and 2.5 bathrooms, including thoughtful features like an electric fireplace, a new roof (2023) over the main portion of the home, and a whole house generator for peace of mind. Convenient alley access behind the home adds extra functionality and potential. Home is being sold As-Is, offering a great opportunity to add your personal touch and build equity. New septic installed (July 2025). Don't miss your chance to make this character-filled home your own-call today to schedule a showing!
Contact an agent
Home facts
- Year built:1906
- Listing Id #:12436015
- Added:12 day(s) ago
- Updated:August 13, 2025 at 07:45 AM
Rooms and interior
- Bedrooms:3
- Total bathrooms:3
- Full bathrooms:2
- Half bathrooms:1
- Living area:1,536 sq. ft.
Heating and cooling
- Heating:Steam
Structure and exterior
- Roof:Asphalt
- Year built:1906
- Building area:1,536 sq. ft.
Schools
- High school:Mendota Twp High School
- Middle school:Northbrook School
- Elementary school:Northbrook School
Utilities
- Water:Public
Finances and disclosures
- Price:$139,900
- Price per sq. ft.:$91.08
- Tax amount:$1,858 (2023)


