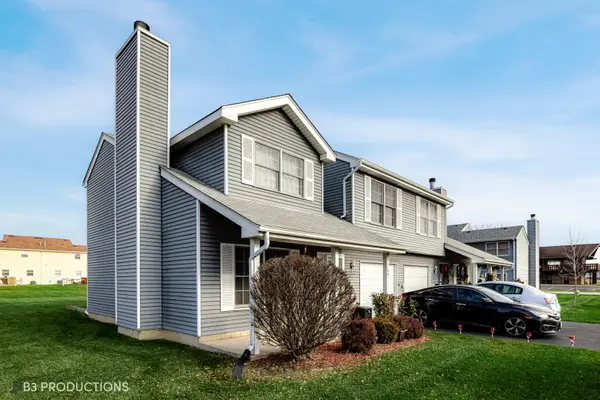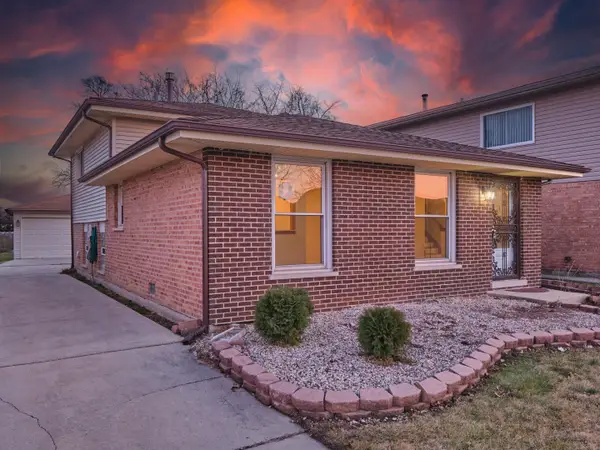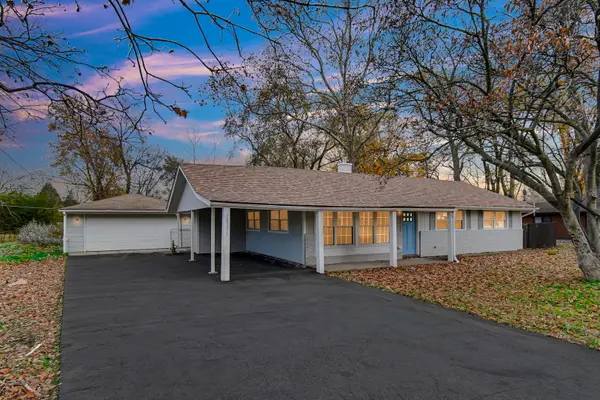- BHGRE®
- Illinois
- Country Club Hills
- 18037 Edwards Avenue
18037 Edwards Avenue, Country Club Hills, IL 60478
Local realty services provided by:Better Homes and Gardens Real Estate Connections
Listed by: neil gates
Office: chase real estate llc.
MLS#:12473652
Source:MLSNI
Price summary
- Price:$258,700
- Price per sq. ft.:$143.72
About this home
Beautifully updated and move-in ready! Seller is willing to discuss seller financing and installment contract or contract for deed (similar to rent to own structure). This home boasts a stunning new kitchen with quartz countertops, white shaker cabinets, and stainless steel appliances. Recent upgrades include a brand-new roof, a newer garage roof, and a partially replaced driveway with a drainage system leading to the backyard. The front porch, pathway, and apron at the garage door have been newly poured. Inside, the home has been completely renovated with new plumbing, electrical, and fixtures, along with all new appliances and mechanicals, including A/C and furnace. The hot water heater has been serviced, and the exterior windows and trim have been freshly painted. Additional updates include new front and back doors, a new thermostat, and a fully finished basement/lower level with a new mudroom/utility room. The home also features new lighting inside and out, a keypad entry system, a new garage door and service door, new luxury vinyl plank flooring, and all-new carpeting. The professionally landscaped backyard. Conveniently located near shopping, parks, highways, and public transportation. Don't miss the 3-D tour with floor plan-schedule your private showing today!
Contact an agent
Home facts
- Year built:1974
- Listing ID #:12473652
- Added:501 day(s) ago
- Updated:February 10, 2026 at 11:45 AM
Rooms and interior
- Bedrooms:3
- Total bathrooms:2
- Full bathrooms:2
- Living area:1,800 sq. ft.
Heating and cooling
- Cooling:Central Air
- Heating:Natural Gas
Structure and exterior
- Roof:Asphalt
- Year built:1974
- Building area:1,800 sq. ft.
Schools
- High school:Hillcrest High School
- Middle school:Southwood Middle School
- Elementary school:Zenon J Sykuta School
Utilities
- Water:Public
- Sewer:Public Sewer
Finances and disclosures
- Price:$258,700
- Price per sq. ft.:$143.72
- Tax amount:$8,310 (2023)
New listings near 18037 Edwards Avenue
- New
 $245,000Active5 beds 2 baths1,144 sq. ft.
$245,000Active5 beds 2 baths1,144 sq. ft.16904 Old Elm Drive, Country Club Hills, IL 60478
MLS# 12561678Listed by: KELLER WILLIAMS PREFERRED RLTY - New
 $234,900Active3 beds 2 baths1,239 sq. ft.
$234,900Active3 beds 2 baths1,239 sq. ft.17555 Cypress Avenue, Country Club Hills, IL 60478
MLS# 12558489Listed by: CARTER REALTY GROUP - New
 $359,000Active3 beds 3 baths2,790 sq. ft.
$359,000Active3 beds 3 baths2,790 sq. ft.Address Withheld By Seller, Country Club Hills, IL 60478
MLS# 12564119Listed by: CHICAGOLAND BROKERS, INC - New
 $310,000Active4 beds 3 baths2,700 sq. ft.
$310,000Active4 beds 3 baths2,700 sq. ft.4331 187th Place, Country Club Hills, IL 60478
MLS# 12564043Listed by: LW IMPERIAL REAL ESTATE INC - New
 $259,000Active3 beds 3 baths1,372 sq. ft.
$259,000Active3 beds 3 baths1,372 sq. ft.Address Withheld By Seller, Country Club Hills, IL 60478
MLS# 12551950Listed by: ESM REALTY GROUP - New
 $235,000Active3 beds 3 baths1,400 sq. ft.
$235,000Active3 beds 3 baths1,400 sq. ft.Address Withheld By Seller, Country Club Hills, IL 60478
MLS# 12552300Listed by: VILLAGE REALTY, INC  $246,900Pending3 beds 2 baths1,057 sq. ft.
$246,900Pending3 beds 2 baths1,057 sq. ft.18207 Ravisloe Terrace, Country Club Hills, IL 60478
MLS# 12560559Listed by: URBANITAS INC.- New
 $305,000Active3 beds 2 baths1,559 sq. ft.
$305,000Active3 beds 2 baths1,559 sq. ft.3651 177th Street, Country Club Hills, IL 60478
MLS# 12560413Listed by: @PROPERTIES CHRISTIE'S INTERNATIONAL REAL ESTATE - New
 $229,000Active4 beds 1 baths1,178 sq. ft.
$229,000Active4 beds 1 baths1,178 sq. ft.18331 John Avenue, Country Club Hills, IL 60478
MLS# 12558872Listed by: REAL BROKER, LLC - New
 $214,000Active4 beds 2 baths1,426 sq. ft.
$214,000Active4 beds 2 baths1,426 sq. ft.4531 189th Street, Country Club Hills, IL 60478
MLS# 12559795Listed by: REALTY OF AMERICA, LLC

