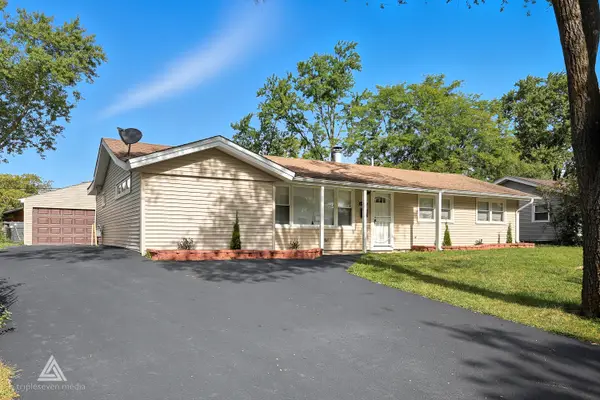18125 S Sligo Way, Country Club Hills, IL 60478
Local realty services provided by:Better Homes and Gardens Real Estate Star Homes
18125 S Sligo Way,Country Club Hills, IL 60478
$575,000
- 4 Beds
- 3 Baths
- 4,239 sq. ft.
- Single family
- Pending
Listed by:jessica johnson
Office:coldwell banker realty
MLS#:12477771
Source:MLSNI
Price summary
- Price:$575,000
- Price per sq. ft.:$135.65
About this home
Welcome to this beautifully updated 4 bedroom, 2.5 bath home offering nearly 4,300 sq. ft. of living space in a sought after community with no HOA. Thoughtfully designed and freshly renovated, this property blends luxury, comfort, and smart living features in a move-in ready package. Step inside to find all new flooring, brand new appliances, and custom lighting throughout. The home showcases two fireplaces, custom accent walls, and high end finishes that add warmth and sophistication. The formal dining room and eat in kitchen make entertaining a breeze, while two dedicated offices (separate of the bedrooms) provide the perfect work from home setup. The owner's suite is a retreat, featuring a private balcony, en suite bath with a Jacuzzi tub, and smart toilet (yes, a smart toilet). Two spacious walk-in closets offer ample storage...no more arguing over who gets the big closet. Additional highlights include: Owned, paid-off solar panels for energy savings installed in 2024. Zoned heating & cooling with one brand-new AC unit 2025. Hot water heater (2023), a newer furnace, and a fully owned $21,000 solar system installed in 2024. Smart home features include an underground sprinkler system, sump pump, garage door opener, door lock, and Nest Thermostats. Massive refinished deck overlooking tranquil pond views. Unfinished basement already framed, ready for your vision. It includes an already roughed out bathroom. This home has also recently passed the Country Club Hills inspection for peace of mind. Enjoy access to highly rated Tinley Park schools, plus the convenience of a location where homes don't stay on the market long because residents fully enjoy. Professionally cleaned, landscaped, and ready for its next chapter - schedule your showing today before it's gone!
Contact an agent
Home facts
- Year built:2004
- Listing ID #:12477771
- Added:5 day(s) ago
- Updated:September 28, 2025 at 06:06 AM
Rooms and interior
- Bedrooms:4
- Total bathrooms:3
- Full bathrooms:2
- Half bathrooms:1
- Living area:4,239 sq. ft.
Heating and cooling
- Cooling:Central Air
- Heating:Forced Air, Natural Gas, Solar
Structure and exterior
- Roof:Asphalt
- Year built:2004
- Building area:4,239 sq. ft.
- Lot area:0.27 Acres
Schools
- High school:Tinley Park High School
Utilities
- Water:Public
- Sewer:Public Sewer
Finances and disclosures
- Price:$575,000
- Price per sq. ft.:$135.65
- Tax amount:$18,351 (2023)
New listings near 18125 S Sligo Way
- New
 $215,000Active3 beds 2 baths1,152 sq. ft.
$215,000Active3 beds 2 baths1,152 sq. ft.4251 190th Place, Country Club Hills, IL 60478
MLS# 12482285Listed by: FULTON GRACE REALTY - New
 $264,900Active4 beds 2 baths1,960 sq. ft.
$264,900Active4 beds 2 baths1,960 sq. ft.3881 171st Street, Country Club Hills, IL 60478
MLS# 12482406Listed by: ELITE EXECUTIVES REAL ESTATE - New
 $274,900Active4 beds 3 baths2,494 sq. ft.
$274,900Active4 beds 3 baths2,494 sq. ft.17942 Edwards Avenue, Country Club Hills, IL 60478
MLS# 12478018Listed by: RE/MAX PREMIER - New
 $249,900Active4 beds 2 baths1,860 sq. ft.
$249,900Active4 beds 2 baths1,860 sq. ft.19020 John Avenue, Country Club Hills, IL 60478
MLS# 12479773Listed by: AT HOME REALTY GROUP, INC. - New
 $229,000Active3 beds 2 baths1,620 sq. ft.
$229,000Active3 beds 2 baths1,620 sq. ft.18853 Cedar Court, Country Club Hills, IL 60478
MLS# 12479485Listed by: CHICAGO TURNKEY PROPERTIES - New
 $280,000Active3 beds 3 baths1,326 sq. ft.
$280,000Active3 beds 3 baths1,326 sq. ft.19020 Cypress Avenue, Country Club Hills, IL 60478
MLS# 12477650Listed by: RE/MAX 1ST SERVICE - New
 $82,000Active2 beds 2 baths1,100 sq. ft.
$82,000Active2 beds 2 baths1,100 sq. ft.17975 Amherst Court #301, Country Club Hills, IL 60478
MLS# 12478342Listed by: VIVIAN SANDERS - New
 $199,900Active3 beds 1 baths1,084 sq. ft.
$199,900Active3 beds 1 baths1,084 sq. ft.17640 Central Park Avenue, Country Club Hills, IL 60478
MLS# 12474904Listed by: CHICAGOLAND BROKERS, INC - New
 $159,700Active3 beds 1 baths1,374 sq. ft.
$159,700Active3 beds 1 baths1,374 sq. ft.3861 178th Place, Country Club Hills, IL 60478
MLS# 12474640Listed by: KELLER WILLIAMS PREFERRED RLTY
