3701 176th Street, Country Club Hills, IL 60478
Local realty services provided by:Better Homes and Gardens Real Estate Star Homes
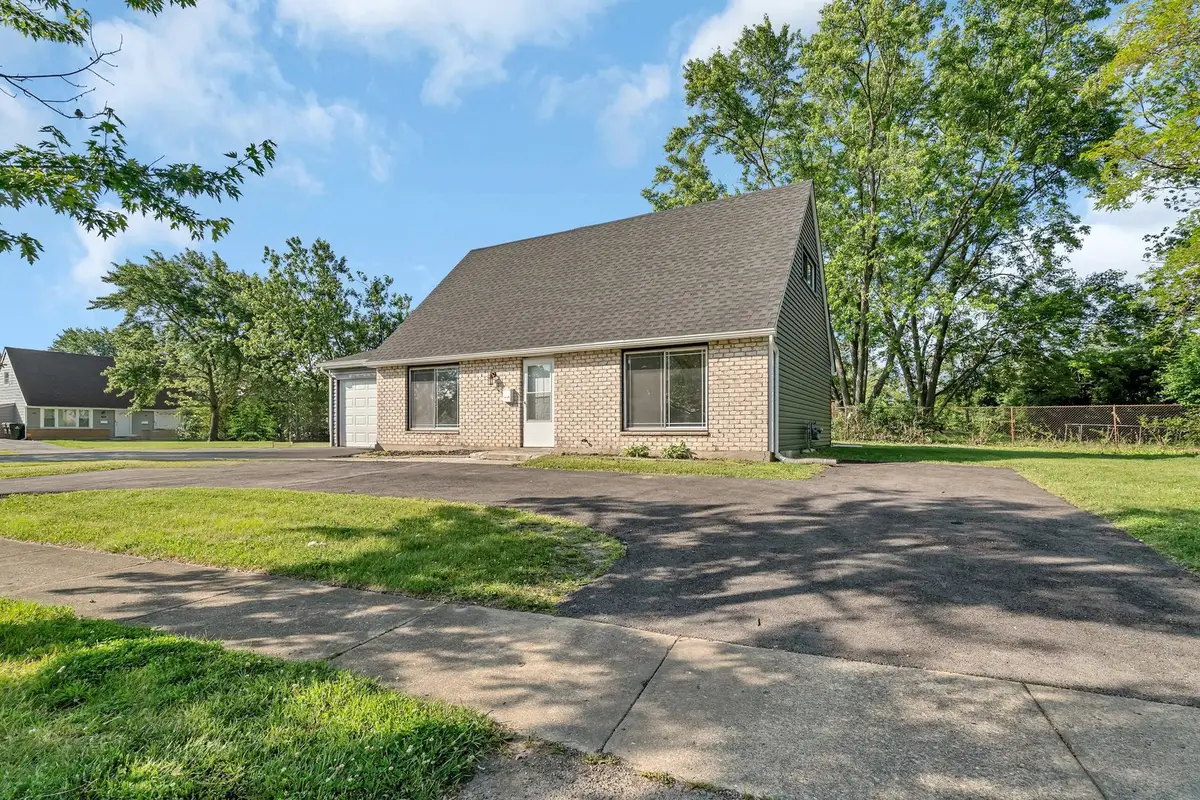
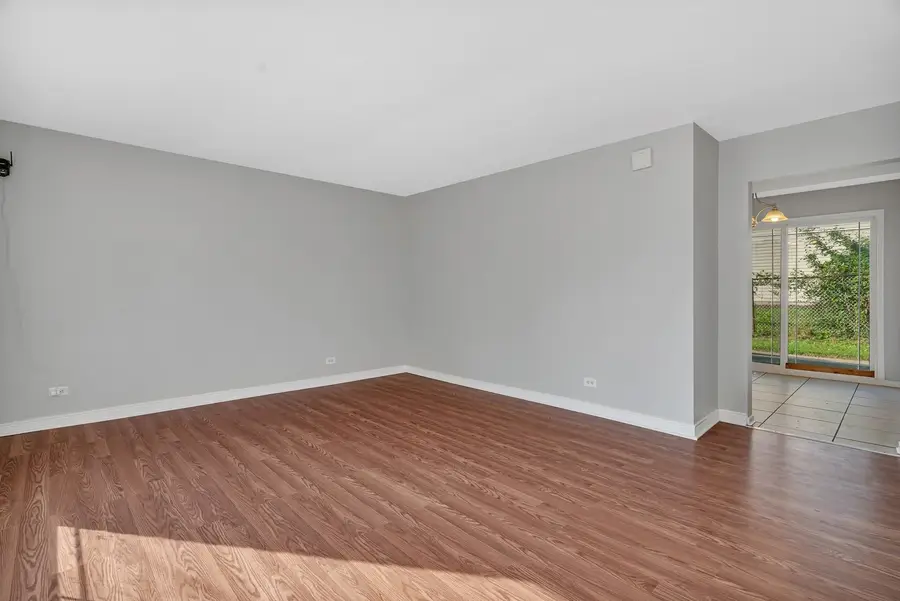
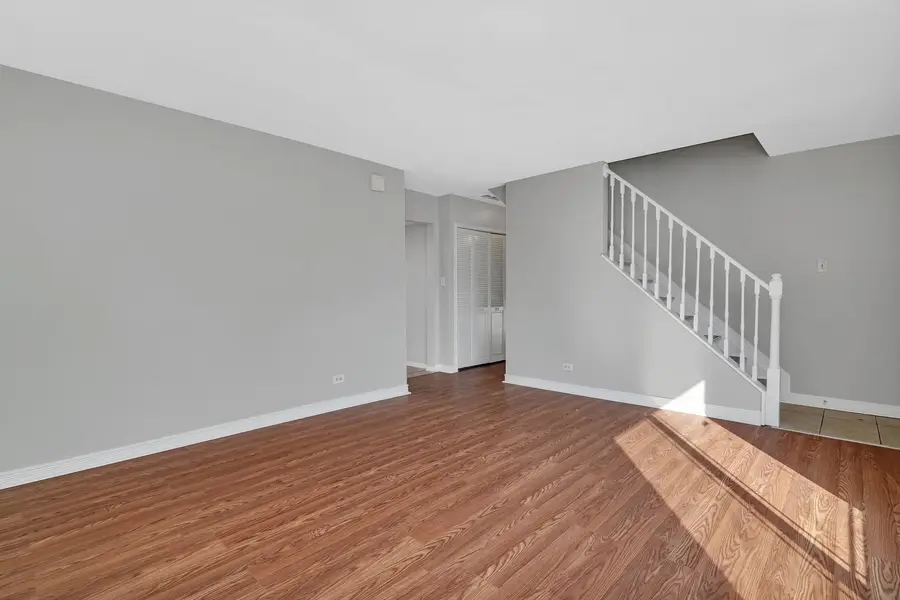
3701 176th Street,Country Club Hills, IL 60478
$199,900
- 4 Beds
- 2 Baths
- 908 sq. ft.
- Single family
- Pending
Listed by:jonathan denny
Office:crosstown realtors, inc.
MLS#:12394235
Source:MLSNI
Price summary
- Price:$199,900
- Price per sq. ft.:$220.15
About this home
Welcome to this 4-bedroom, 2-bath Cape Cod home! Inside, you'll find white trim and 6-panel doors throughout. The main level features a spacious living room that flows seamlessly into the eat-in kitchen-ideal for everyday living and entertaining. Upstairs, you'll find two generously sized bedrooms and a full bathroom with ceramic tile. Enjoy outdoor living with sliding glass doors that open to a cement patio and a large side yard-perfect for gatherings and play. The unique horseshoe driveway offers convenient dual access and plenty of parking. Recent updates include a new roof and siding (November 2024) and a new hot water tank (March 2025). Additional features include attic re-insulation completed in 2015 and proximity to a neighborhood park and playground-just a short walk away! Conveniently located near I-57, I-80, and I-294 for easy commuting. Don't miss your chance to tour this lovely home-schedule your showing today!
Contact an agent
Home facts
- Year built:1971
- Listing Id #:12394235
- Added:51 day(s) ago
- Updated:August 13, 2025 at 07:39 AM
Rooms and interior
- Bedrooms:4
- Total bathrooms:2
- Full bathrooms:2
- Living area:908 sq. ft.
Heating and cooling
- Cooling:Central Air
- Heating:Forced Air, Natural Gas
Structure and exterior
- Roof:Asphalt
- Year built:1971
- Building area:908 sq. ft.
- Lot area:0.2 Acres
Schools
- High school:Hillcrest High School
Utilities
- Water:Lake Michigan
- Sewer:Public Sewer
Finances and disclosures
- Price:$199,900
- Price per sq. ft.:$220.15
- Tax amount:$6,303 (2023)
New listings near 3701 176th Street
- New
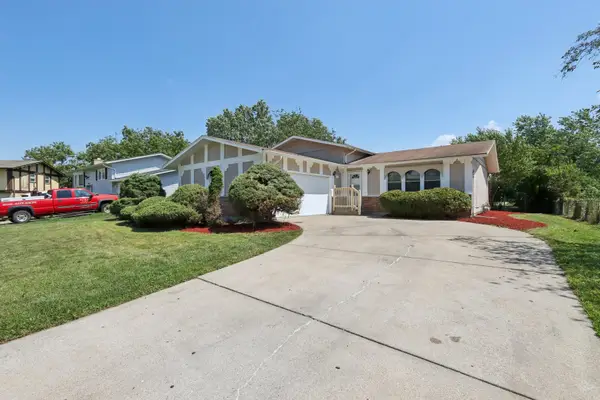 $255,000Active3 beds 2 baths1,620 sq. ft.
$255,000Active3 beds 2 baths1,620 sq. ft.18853 Cedar Court, Country Club Hills, IL 60478
MLS# 12444792Listed by: CHICAGO TURNKEY PROPERTIES - New
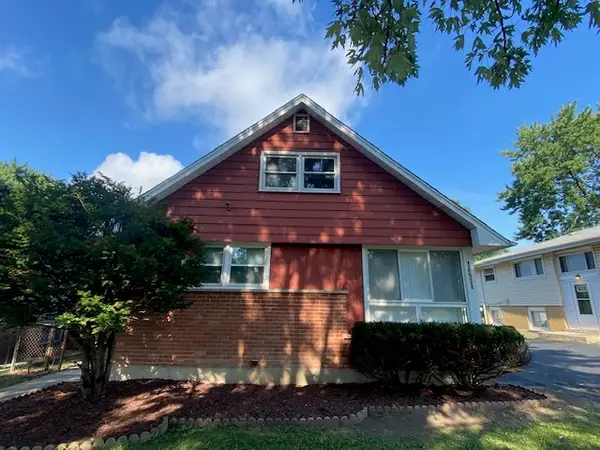 $299,000Active4 beds 2 baths1,524 sq. ft.
$299,000Active4 beds 2 baths1,524 sq. ft.16928 Old Elm Drive, Country Club Hills, IL 60478
MLS# 12444574Listed by: PROVEN REAL ESTATE SERVICES LLC - New
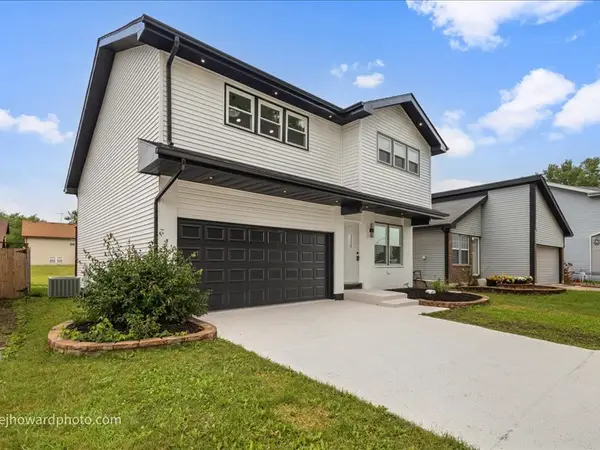 $389,900Active3 beds 3 baths2,790 sq. ft.
$389,900Active3 beds 3 baths2,790 sq. ft.Address Withheld By Seller, Country Club Hills, IL 60478
MLS# 12442676Listed by: CHICAGOLAND BROKERS, INC  $164,900Pending4 beds 2 baths1,200 sq. ft.
$164,900Pending4 beds 2 baths1,200 sq. ft.3912 167th Place, Country Club Hills, IL 60478
MLS# 12438746Listed by: EXP REALTY- New
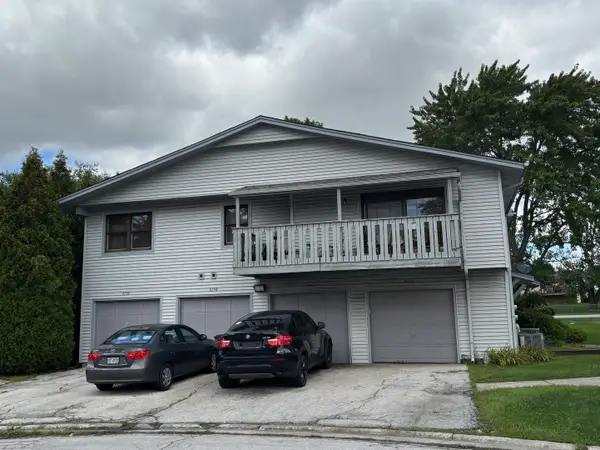 $149,000Active3 beds 2 baths1,350 sq. ft.
$149,000Active3 beds 2 baths1,350 sq. ft.4144 191st Place, Country Club Hills, IL 60478
MLS# 12440638Listed by: TERESA POINTER - New
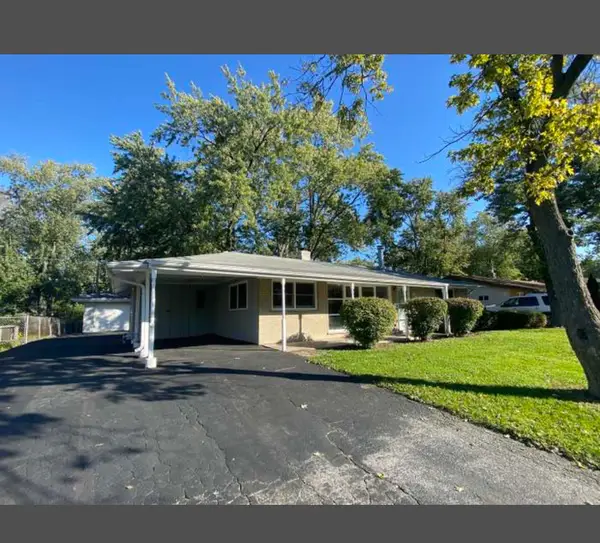 $227,500Active4 beds 2 baths1,100 sq. ft.
$227,500Active4 beds 2 baths1,100 sq. ft.4518 189th Street, Country Club Hills, IL 60478
MLS# 12436712Listed by: EXIT STRATEGY REALTY - New
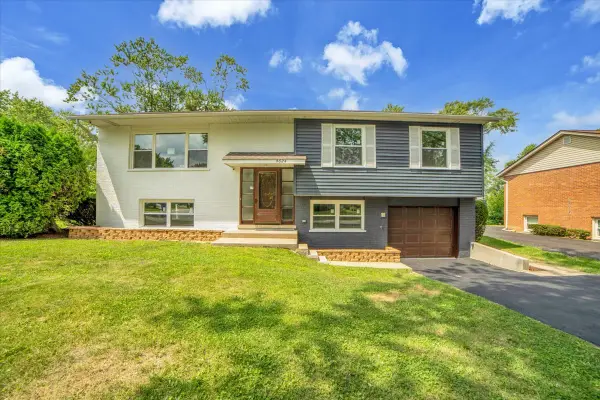 $334,900Active4 beds 3 baths1,732 sq. ft.
$334,900Active4 beds 3 baths1,732 sq. ft.4624 177th Street, Country Club Hills, IL 60478
MLS# 12439408Listed by: BONS REALTY 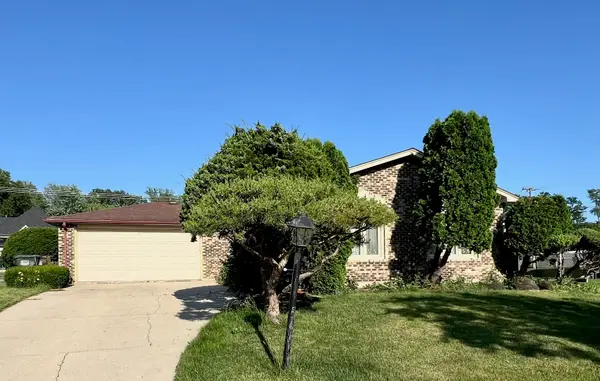 $238,000Pending3 beds 2 baths1,752 sq. ft.
$238,000Pending3 beds 2 baths1,752 sq. ft.18921 Oakwood Court, Country Club Hills, IL 60478
MLS# 12435905Listed by: BERKSHIRE HATHAWAY HOMESERVICES CHICAGO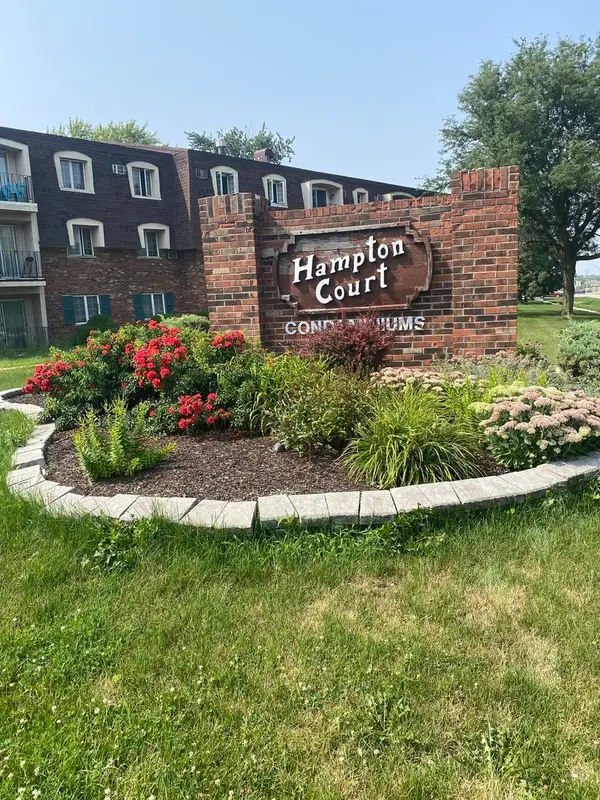 $89,000Active2 beds 2 baths900 sq. ft.
$89,000Active2 beds 2 baths900 sq. ft.17975 Huntleigh Court #301, Country Club Hills, IL 60478
MLS# 12434705Listed by: RE/MAX 10 $240,000Active4 beds 4 baths1,871 sq. ft.
$240,000Active4 beds 4 baths1,871 sq. ft.4061 177th Street, Country Club Hills, IL 60478
MLS# 12404782Listed by: KELLER WILLIAMS PREFERRED RLTY
