5348 8th Avenue, Countryside, IL 60525
Local realty services provided by:Better Homes and Gardens Real Estate Connections
5348 8th Avenue,Countryside, IL 60525
$499,900
- 4 Beds
- 3 Baths
- 4,088 sq. ft.
- Single family
- Pending
Listed by:steve jasinski
Office:berkshire hathaway homeservices chicago
MLS#:12357475
Source:MLSNI
Price summary
- Price:$499,900
- Price per sq. ft.:$122.28
About this home
Spacious, Light-Filled Retreat with Room to Grow and Entertain. This beautifully expanded 3-bedroom, 3-bathroom home, is perfectly positioned in a peaceful, established neighborhood. With over 4,000 sq ft of thoughtfully designed living space-including a substantial 2016 addition-this home blends comfort with classic appeal. On the main floor, you'll find a large primary bedroom with an equally large bath featuring a whirlpool tub and shower, while the heart of the home-a large, open kitchen with a center island-flows seamlessly into a cozy family room warmed by a gas fireplace. Upstairs, a sun-drenched loft with skylights (currently used as a fourth bedroom) adds flexibility, along with two additional good sized bedrooms and a full bath-ideal for kids, guests, or home office needs. The fully finished basement is made for entertaining or multi-generational living, featuring a second kitchen and bar, large rec room with pool table, full bathroom, and another fireplace for year-round comfort. Step outside to your expansive deck-perfect for summer barbecues-overlooking a spacious backyard with an oversized storage shed. A heated garage, custom landscaping, and two decorative fountains add the finishing touches to this one-of-a-kind home. Whether you're hosting guests, growing a family, or simply looking for more room to relax, this home offers the space and style to make it your forever home.
Contact an agent
Home facts
- Year built:1945
- Listing ID #:12357475
- Added:142 day(s) ago
- Updated:September 25, 2025 at 01:28 PM
Rooms and interior
- Bedrooms:4
- Total bathrooms:3
- Full bathrooms:3
- Living area:4,088 sq. ft.
Heating and cooling
- Cooling:Central Air
- Heating:Forced Air, Natural Gas, Sep Heating Systems - 2+
Structure and exterior
- Roof:Asphalt
- Year built:1945
- Building area:4,088 sq. ft.
- Lot area:0.23 Acres
Schools
- High school:Lyons Twp High School
- Middle school:Wm F Gurrie Middle School
- Elementary school:Seventh Ave Elementary School
Utilities
- Water:Lake Michigan
- Sewer:Public Sewer
Finances and disclosures
- Price:$499,900
- Price per sq. ft.:$122.28
- Tax amount:$7,031 (2023)
New listings near 5348 8th Avenue
- New
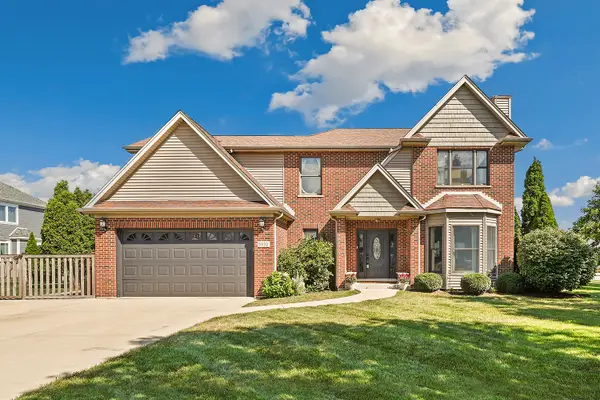 $715,000Active5 beds 4 baths3,227 sq. ft.
$715,000Active5 beds 4 baths3,227 sq. ft.5620 9th Avenue, Countryside, IL 60525
MLS# 12478713Listed by: REDFIN CORPORATION - Open Sun, 12 to 2pmNew
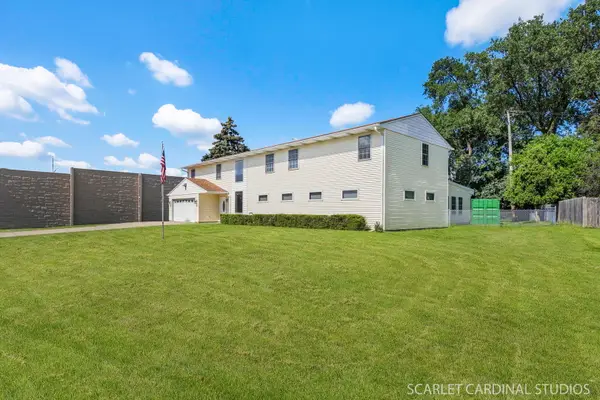 $460,000Active3 beds 3 baths3,049 sq. ft.
$460,000Active3 beds 3 baths3,049 sq. ft.7334 Maridon Road, Countryside, IL 60525
MLS# 12478596Listed by: BAIRD & WARNER - New
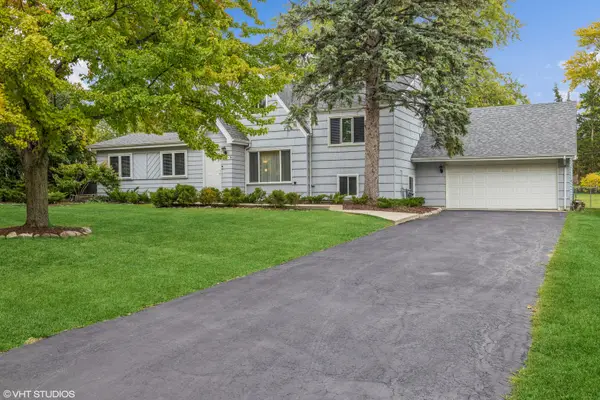 $484,900Active4 beds 3 baths
$484,900Active4 beds 3 baths10725 Forestview Road, Countryside, IL 60525
MLS# 12475633Listed by: @PROPERTIES CHRISTIE'S INTERNATIONAL REAL ESTATE 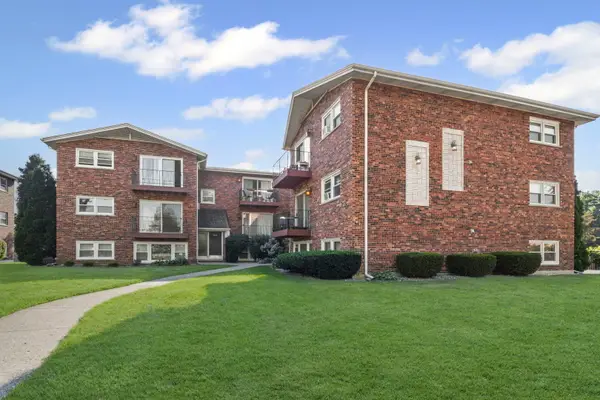 $115,000Pending1 beds 1 baths700 sq. ft.
$115,000Pending1 beds 1 baths700 sq. ft.5631 6th Avenue #1C, Countryside, IL 60525
MLS# 12475276Listed by: REAL BROKER LLC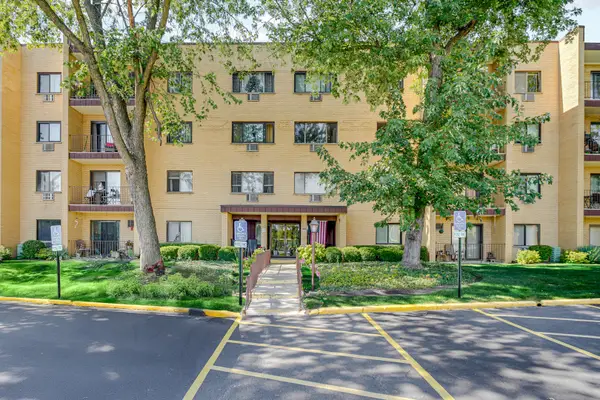 $150,000Pending1 beds 1 baths831 sq. ft.
$150,000Pending1 beds 1 baths831 sq. ft.6670 S Brainard Avenue #402, Countryside, IL 60525
MLS# 12450767Listed by: KELLER WILLIAMS INFINITY $200,000Active2 beds 2 baths1,026 sq. ft.
$200,000Active2 beds 2 baths1,026 sq. ft.6630 S Brainard Avenue #203, Countryside, IL 60525
MLS# 12465548Listed by: COLDWELL BANKER REAL ESTATE GROUP $225,000Active2 beds 2 baths1,150 sq. ft.
$225,000Active2 beds 2 baths1,150 sq. ft.6700 S Brainard Avenue #428, Countryside, IL 60525
MLS# 12455816Listed by: BAIRD & WARNER $749,000Pending4 beds 3 baths3,219 sq. ft.
$749,000Pending4 beds 3 baths3,219 sq. ft.9704 W 56th Street, Countryside, IL 60525
MLS# 12458362Listed by: COLDWELL BANKER REALTY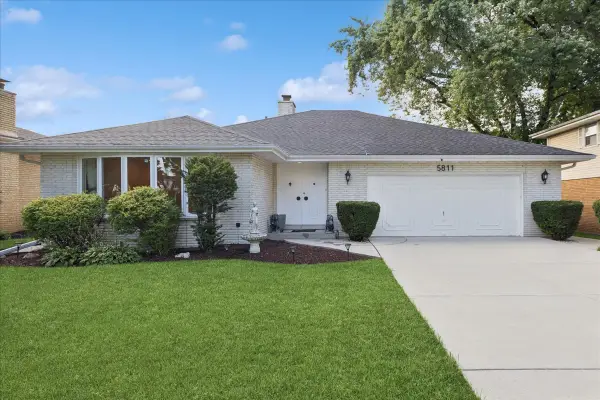 $538,000Active2 beds 2 baths2,043 sq. ft.
$538,000Active2 beds 2 baths2,043 sq. ft.5811 Longview Drive, Countryside, IL 60525
MLS# 12396909Listed by: @PROPERTIES CHRISTIE'S INTERNATIONAL REAL ESTATE $65,000Active3 beds 2 baths
$65,000Active3 beds 2 baths7 Birch Street, Countryside, IL 60525
MLS# 12451829Listed by: REALTY OF AMERICA, LLC
