1429 Berta Drive #2W, Crest Hill, IL 60403
Local realty services provided by:Better Homes and Gardens Real Estate Star Homes
1429 Berta Drive #2W,Crest Hill, IL 60403
$194,990
- 2 Beds
- 1 Baths
- 1,110 sq. ft.
- Condominium
- Pending
Listed by: douglas hurd
Office: redfin corporation
MLS#:12494792
Source:MLSNI
Price summary
- Price:$194,990
- Price per sq. ft.:$175.67
- Monthly HOA dues:$225
About this home
Bright and sunny second-floor condo in desirable Autumn Ridge! This spacious 2-bedroom, 1-bath home features an open layout with a large living room flowing into the dining area with vaulted ceilings. Wood laminate flooring throughout most of the home adds warmth and style. The kitchen offers stainless steel appliances, an island with a breakfast bar, ceramic tile flooring and a convenient laundry closet with extra storage. The primary bedroom includes a walk-in closet, while the second bedroom features a large closet as well. The bathroom with soaking tub is accessible from both the primary bedroom and the hallway. Enjoy beautiful views from the bedroom and kitchen windows with no rear neighbors. Recent updates include Furnace & A/C (2024), Water Heater (2020), and Appliances (2020). Building improvements include new roofing (2021) and new siding (2023). Additional highlights: 1-car attached garage, lower-level storage unit, and fresh paint throughout. Zoned to highly rated Lockport Township High School East. Convenient location off Route 30 with easy access to I-55 and I-80, close to shopping, dining, and more!
Contact an agent
Home facts
- Year built:1997
- Listing ID #:12494792
- Added:55 day(s) ago
- Updated:December 10, 2025 at 08:28 PM
Rooms and interior
- Bedrooms:2
- Total bathrooms:1
- Full bathrooms:1
- Living area:1,110 sq. ft.
Heating and cooling
- Cooling:Central Air
- Heating:Forced Air, Natural Gas
Structure and exterior
- Year built:1997
- Building area:1,110 sq. ft.
Schools
- High school:Lockport Township High School
- Middle school:Richland Elementary School
- Elementary school:Richland Elementary School
Utilities
- Water:Public
- Sewer:Public Sewer
Finances and disclosures
- Price:$194,990
- Price per sq. ft.:$175.67
- Tax amount:$3,675 (2024)
New listings near 1429 Berta Drive #2W
- New
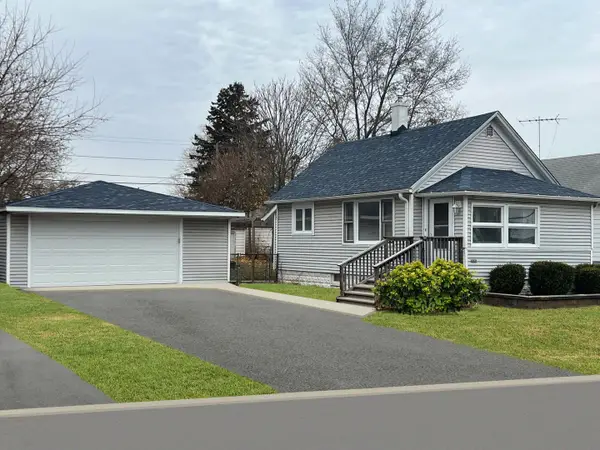 $229,000Active2 beds 2 baths642 sq. ft.
$229,000Active2 beds 2 baths642 sq. ft.1817 Cora Street, Crest Hill, IL 60403
MLS# 12528191Listed by: COLLEEN PIRKLE - New
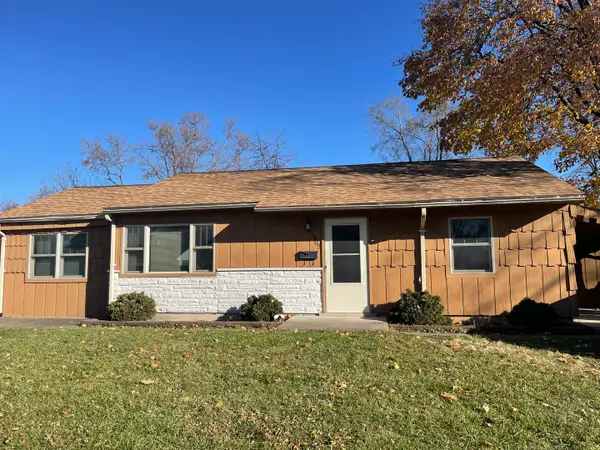 $249,900Active3 beds 1 baths968 sq. ft.
$249,900Active3 beds 1 baths968 sq. ft.1905 Innercircle Drive, Crest Hill, IL 60403
MLS# 12523450Listed by: LOMITAS REAL ESTATE - New
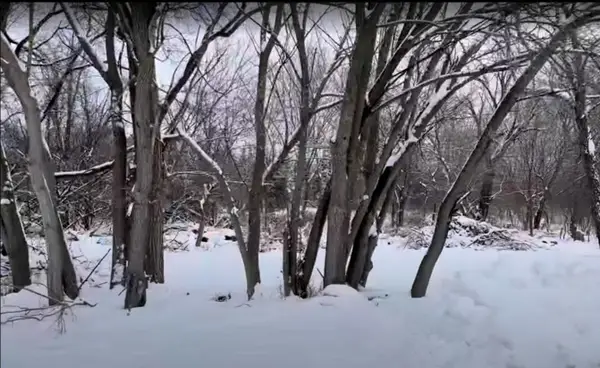 $49,000Active0.58 Acres
$49,000Active0.58 AcresVacant Heiden Avenue, Crest Hill, IL 60403
MLS# 12526209Listed by: CIRCLE ONE REALTY 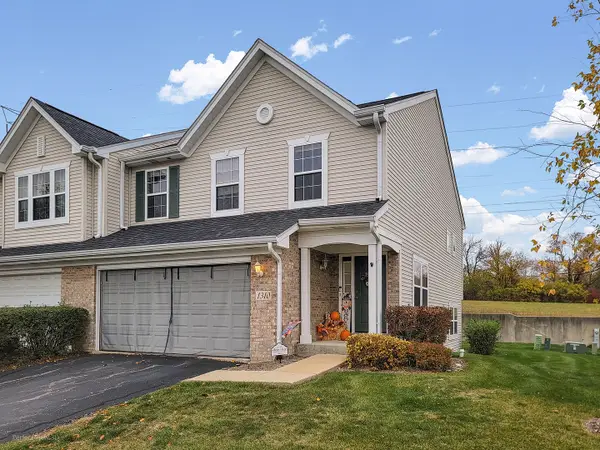 $295,000Active3 beds 2 baths1,771 sq. ft.
$295,000Active3 beds 2 baths1,771 sq. ft.1310 Harvest Drive, Crest Hill, IL 60403
MLS# 12522600Listed by: VYLLA HOME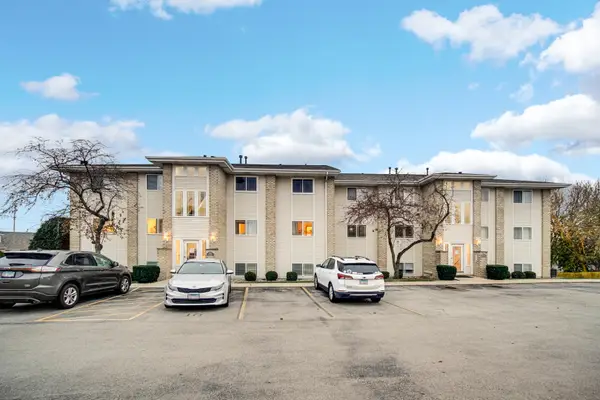 $210,000Active2 beds 2 baths1,210 sq. ft.
$210,000Active2 beds 2 baths1,210 sq. ft.2034 Manico Court #200, Crest Hill, IL 60403
MLS# 12521963Listed by: 1% LISTS REAL ESTATE SOLUTIONS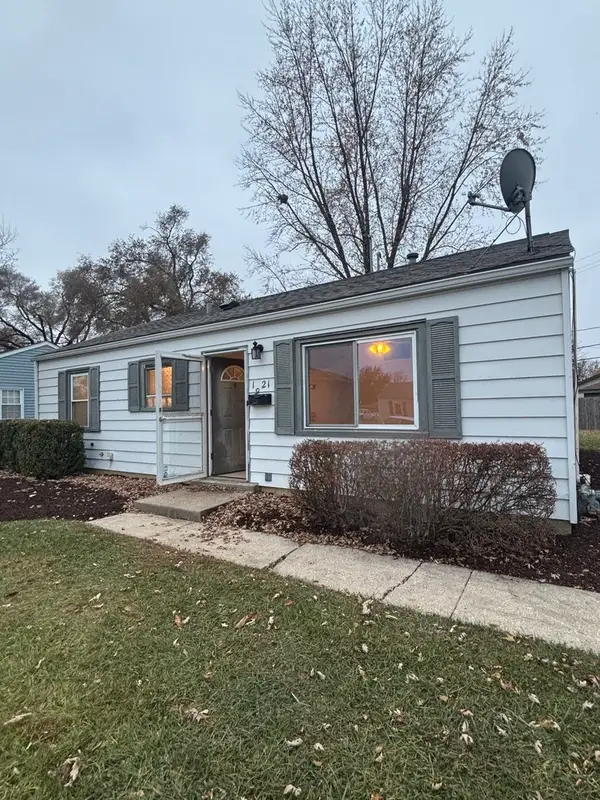 $234,900Active3 beds 1 baths1,090 sq. ft.
$234,900Active3 beds 1 baths1,090 sq. ft.1621 Innercircle Drive, Crest Hill, IL 60403
MLS# 12521870Listed by: GRANDVIEW REALTY, LLC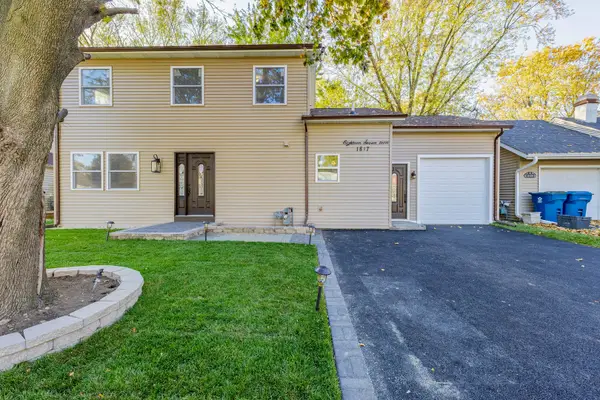 $385,000Active4 beds 2 baths1,597 sq. ft.
$385,000Active4 beds 2 baths1,597 sq. ft.1817 Kelly Avenue, Crest Hill, IL 60403
MLS# 12521387Listed by: REALTY OF AMERICA, LLC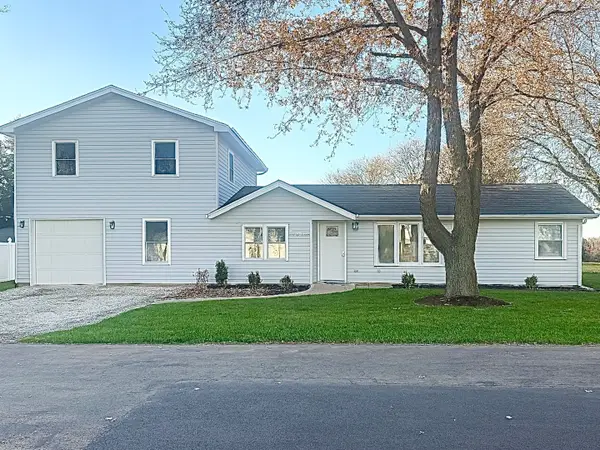 $310,000Active4 beds 3 baths1,500 sq. ft.
$310,000Active4 beds 3 baths1,500 sq. ft.2351 Caton Farm Road, Crest Hill, IL 60403
MLS# 12518156Listed by: REALTOPIA REAL ESTATE INC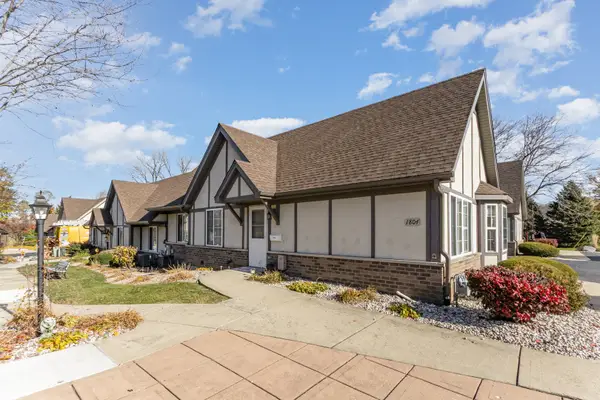 $234,900Active2 beds 2 baths1,194 sq. ft.
$234,900Active2 beds 2 baths1,194 sq. ft.1804 Willow Circle Drive #1804, Crest Hill, IL 60403
MLS# 12524137Listed by: O'NEIL PROPERTY GROUP, LLC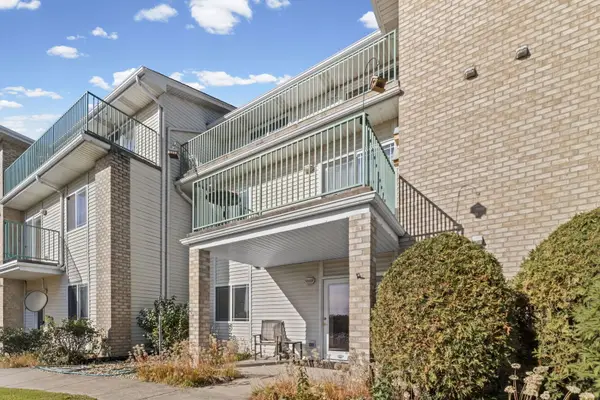 $225,000Pending2 beds 2 baths1,193 sq. ft.
$225,000Pending2 beds 2 baths1,193 sq. ft.2034 Manico Court #101, Crest Hill, IL 60403
MLS# 12504381Listed by: @PROPERTIES CHRISTIE'S INTERNATIONAL REAL ESTATE
