1521 Pioneer Road #7, Crest Hill, IL 60403
Local realty services provided by:Better Homes and Gardens Real Estate Connections
1521 Pioneer Road #7,Crest Hill, IL 60403
$159,900
- 2 Beds
- 1 Baths
- 876 sq. ft.
- Condominium
- Active
Listed by: joanna lewkowicz
Office: boutique home realty
MLS#:12543165
Source:MLSNI
Price summary
- Price:$159,900
- Price per sq. ft.:$182.53
- Monthly HOA dues:$215
About this home
Spacious and updated 2-bedroom condo with a private garage, additional assigned parking space, and a private balcony. Located on the middle floor of a well-maintained building in a professionally managed association, the property also offers access to a clean common laundry area. Remodeled just a few years ago, this bright unit features wide-plank engineered hardwood floors throughout. The kitchen has been beautifully updated with mocha cabinets, granite countertops, a white farmhouse sink, white dishwasher, stainless steel refrigerator, stove, and microwave. A large sit-down island provides additional cabinetry, counter space, and a convenient meal prep area. The kitchen flows into a dining area and opens to a spacious living room with decorative wall panels, built-in shelving, and direct access to the balcony. Both bedrooms are generously sized with wall-to-wall closets, ceiling fans, and multiple windows with blinds. The bathroom offers a clean, modern look with ceramic tile flooring and tub surround, along with an elegant vanity featuring granite countertops and ample storage. This all-electric building is located near highways, schools, shopping, restaurants, and a variety of amenities. Association does not allow rentals.
Contact an agent
Home facts
- Year built:1982
- Listing ID #:12543165
- Added:99 day(s) ago
- Updated:January 08, 2026 at 05:42 PM
Rooms and interior
- Bedrooms:2
- Total bathrooms:1
- Full bathrooms:1
- Living area:876 sq. ft.
Heating and cooling
- Cooling:Window Unit(s)
- Heating:Electric
Structure and exterior
- Roof:Asphalt
- Year built:1982
- Building area:876 sq. ft.
Utilities
- Water:Public
- Sewer:Public Sewer
Finances and disclosures
- Price:$159,900
- Price per sq. ft.:$182.53
- Tax amount:$3,029 (2024)
New listings near 1521 Pioneer Road #7
- New
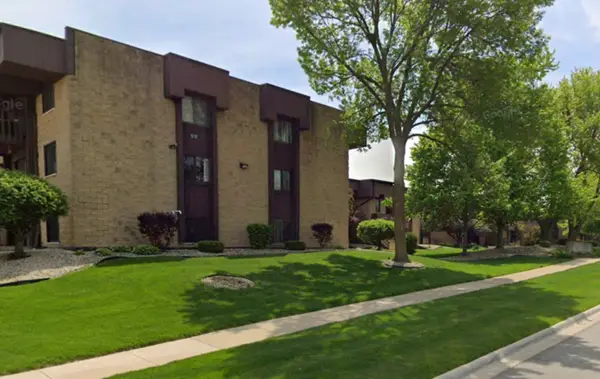 $149,900Active2 beds 2 baths
$149,900Active2 beds 2 baths1510 N Rock Run Drive #2A, Crest Hill, IL 60435
MLS# 12542705Listed by: PLATINUM PARTNERS REALTORS - Open Sat, 1 to 3pmNew
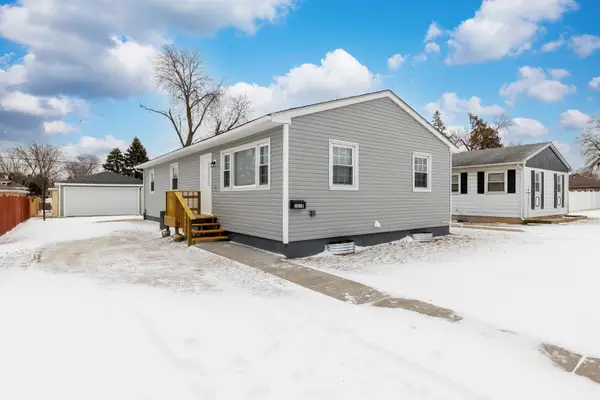 $365,000Active5 beds 3 baths1,000 sq. ft.
$365,000Active5 beds 3 baths1,000 sq. ft.1616 Wilcox Street, Crest Hill, IL 60435
MLS# 12536910Listed by: CLOUD GATE REALTY LLC 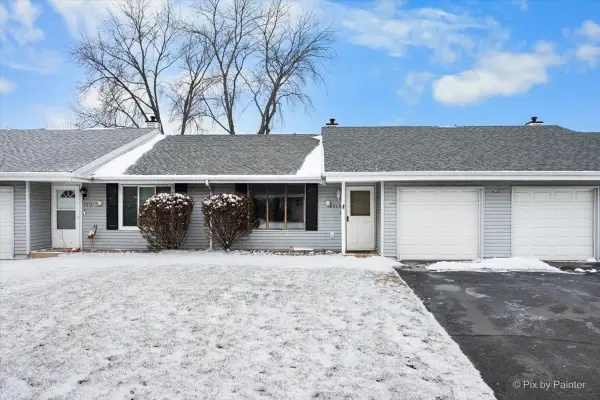 $189,000Pending2 beds 2 baths933 sq. ft.
$189,000Pending2 beds 2 baths933 sq. ft.2315 Buttercup Lane, Crest Hill, IL 60403
MLS# 12538462Listed by: RE/MAX IMPACT- New
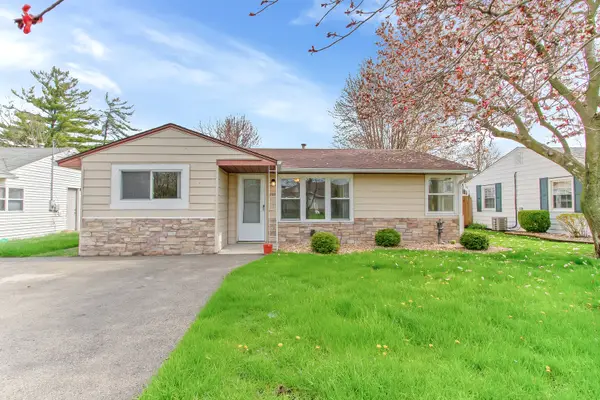 $240,000Active3 beds 1 baths
$240,000Active3 beds 1 baths2322 Greengold Street, Crest Hill, IL 60403
MLS# 12537838Listed by: LANDMARK PROPERTY MANAGEMENT, INC. 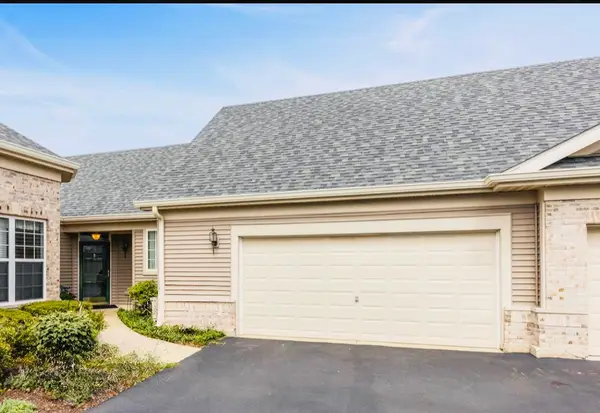 $315,800Active2 beds 2 baths1,826 sq. ft.
$315,800Active2 beds 2 baths1,826 sq. ft.21546 Victory Lake Way, Crest Hill, IL 60403
MLS# 12537314Listed by: COLDWELL BANKER REAL ESTATE GROUP $389,000Active4 beds 3 baths1,907 sq. ft.
$389,000Active4 beds 3 baths1,907 sq. ft.21401 Prestwick Drive, Crest Hill, IL 60403
MLS# 12536791Listed by: VILLA MIEL REALTY, INC.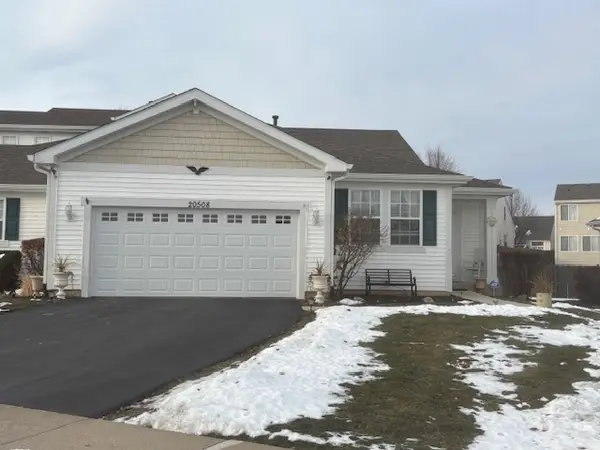 $325,000Active3 beds 3 baths1,402 sq. ft.
$325,000Active3 beds 3 baths1,402 sq. ft.20508 Mcgilvray Drive, Crest Hill, IL 60403
MLS# 12534429Listed by: COLDWELL BANKER REAL ESTATE GROUP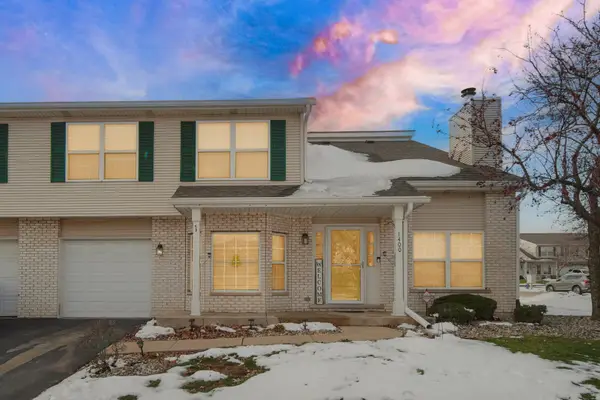 $225,000Pending2 beds 2 baths1,402 sq. ft.
$225,000Pending2 beds 2 baths1,402 sq. ft.1400 Berta Drive, Crest Hill, IL 60403
MLS# 12532651Listed by: PAUL LUXURY HOMES, LLC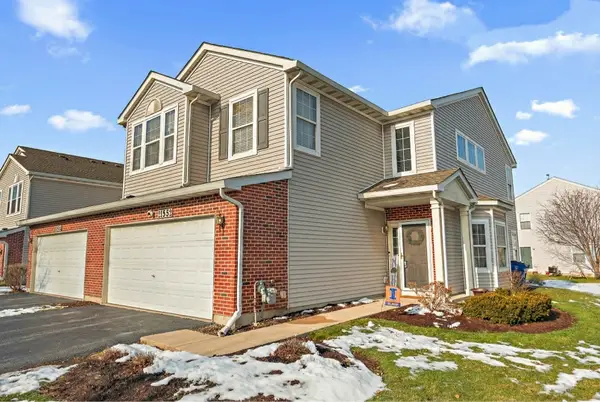 $287,000Pending3 beds 3 baths1,550 sq. ft.
$287,000Pending3 beds 3 baths1,550 sq. ft.21552 Eich Drive, Crest Hill, IL 60403
MLS# 12532695Listed by: RE/MAX 1ST SERVICE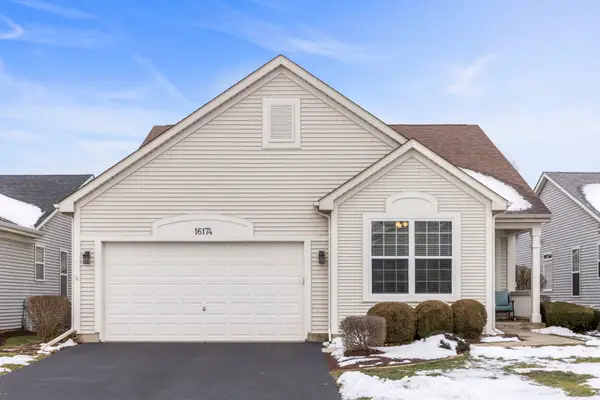 $400,000Pending2 beds 2 baths1,951 sq. ft.
$400,000Pending2 beds 2 baths1,951 sq. ft.16174 Seneca Lake Circle, Crest Hill, IL 60403
MLS# 12531173Listed by: EXP REALTY
