16400 Crescent Lake Drive #16400, Crest Hill, IL 60403
Local realty services provided by:Better Homes and Gardens Real Estate Connections
16400 Crescent Lake Drive #16400,Crest Hill, IL 60403
$249,000
- 2 Beds
- 2 Baths
- 1,295 sq. ft.
- Single family
- Pending
Listed by: carey grabe
Office: platinum partners realtors
MLS#:12479471
Source:MLSNI
Price summary
- Price:$249,000
- Price per sq. ft.:$192.28
- Monthly HOA dues:$465
About this home
Great Whitney Model. Lots of news to be ready to move into! New Furnace and air conditioner, brand new refrigerator and dishwasher. Updated stove and microwave! Kitchen has maple cabinets with designer handles, with cut edge countertop. Newer washer and dryer. The whole home has been updated with brand new neutral carpet! The foyer, kitchen and baths are all ceramic tile flooring for easy cleaning. There are custom window coverings with blinds, ceiling fans in rooms. A few new light fixtures to match your taste and it will be done. The community has a "free: three-hole golf course, tennis and pickleball courts, bocce ball courts and horseshoe pits. There are 5 lakes with walking paths and benches and swings to rest along the way. Fishing is permitted with an Illinois license; it is fish and release. The clubhouse has activities almost all days. Everyone can join in. You can be active, or you can sit quietly and read your favorite book. This is a neighborhood to find friends with the same ideas that you have and the people you can have fun with all the time!
Contact an agent
Home facts
- Year built:2005
- Listing ID #:12479471
- Added:57 day(s) ago
- Updated:November 21, 2025 at 02:44 AM
Rooms and interior
- Bedrooms:2
- Total bathrooms:2
- Full bathrooms:2
- Living area:1,295 sq. ft.
Heating and cooling
- Cooling:Central Air
- Heating:Natural Gas
Structure and exterior
- Year built:2005
- Building area:1,295 sq. ft.
Schools
- High school:Lockport Township High School
- Middle school:Richland Elementary School
- Elementary school:Richland Elementary School
Utilities
- Water:Public
- Sewer:Public Sewer
Finances and disclosures
- Price:$249,000
- Price per sq. ft.:$192.28
- Tax amount:$5,339 (2024)
New listings near 16400 Crescent Lake Drive #16400
- Open Sat, 11am to 1pmNew
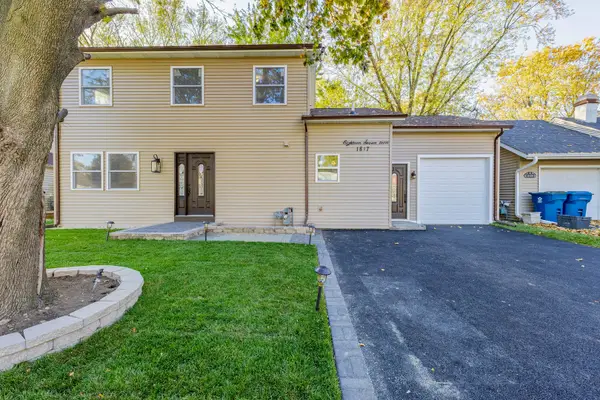 $385,000Active4 beds 2 baths1,597 sq. ft.
$385,000Active4 beds 2 baths1,597 sq. ft.1817 Kelly Avenue, Crest Hill, IL 60403
MLS# 12521387Listed by: REALTY OF AMERICA, LLC - New
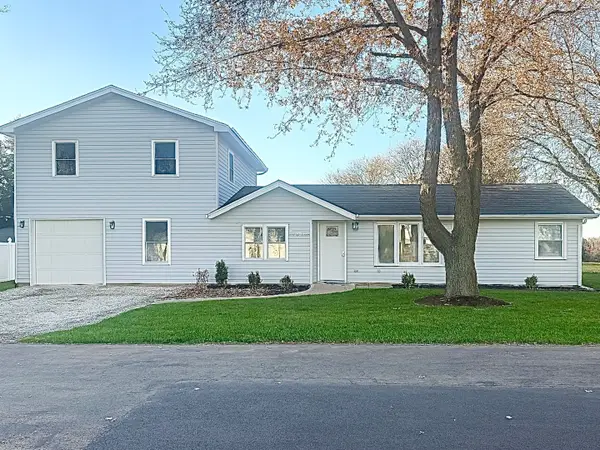 $310,000Active4 beds 3 baths1,500 sq. ft.
$310,000Active4 beds 3 baths1,500 sq. ft.2351 Caton Farm Road, Crest Hill, IL 60403
MLS# 12518156Listed by: REALTOPIA REAL ESTATE INC - New
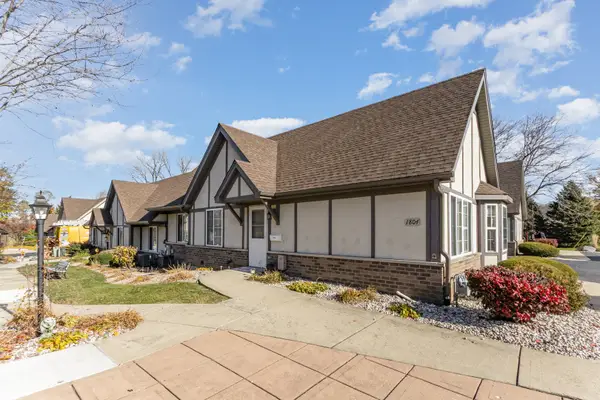 $239,900Active2 beds 2 baths1,194 sq. ft.
$239,900Active2 beds 2 baths1,194 sq. ft.1804 Willow Circle Drive #1804, Crest Hill, IL 60403
MLS# 12516515Listed by: O'NEIL PROPERTY GROUP, LLC - New
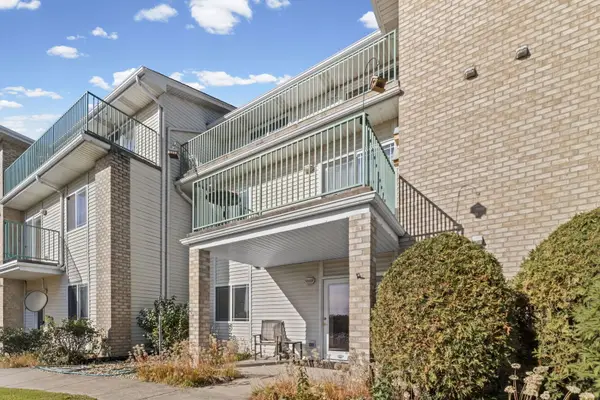 $225,000Active2 beds 2 baths1,193 sq. ft.
$225,000Active2 beds 2 baths1,193 sq. ft.2034 Manico Court #101, Crest Hill, IL 60403
MLS# 12504381Listed by: @PROPERTIES CHRISTIE'S INTERNATIONAL REAL ESTATE 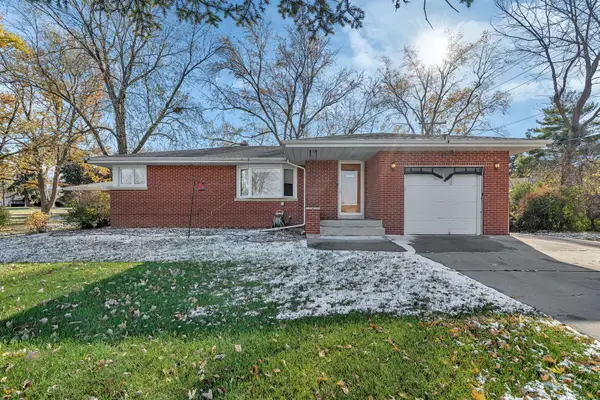 $227,667Pending3 beds 1 baths1,021 sq. ft.
$227,667Pending3 beds 1 baths1,021 sq. ft.1922 Cowing Lane, Crest Hill, IL 60403
MLS# 12515431Listed by: LORI BONAREK REALTY- New
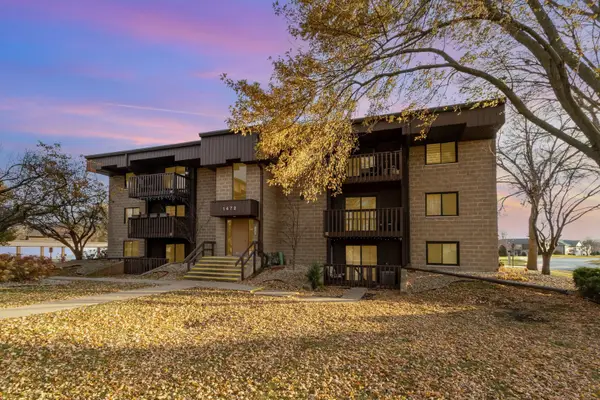 $175,000Active2 beds 2 baths
$175,000Active2 beds 2 baths1472 N Rock Run Drive #1B, Crest Hill, IL 60403
MLS# 12516773Listed by: CENTURY 21 CIRCLE - New
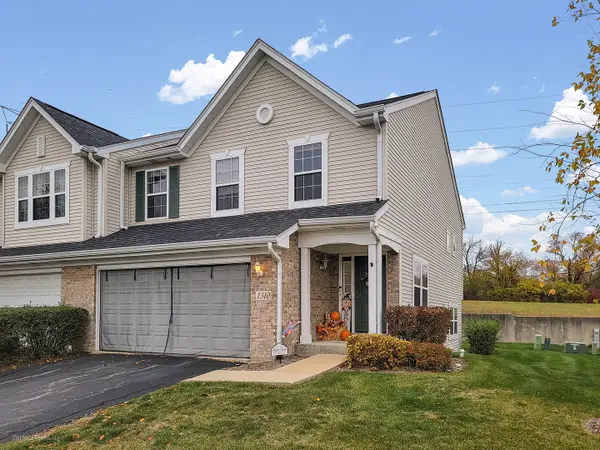 $299,900Active3 beds 2 baths1,771 sq. ft.
$299,900Active3 beds 2 baths1,771 sq. ft.1310 Harvest Drive, Crest Hill, IL 60403
MLS# 12512518Listed by: VYLLA HOME - New
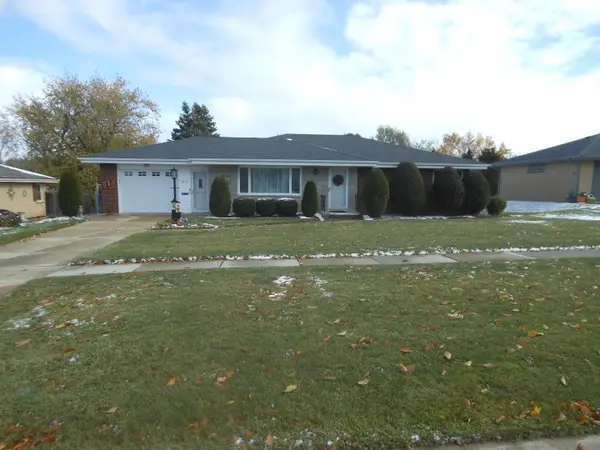 $329,900Active2 beds 2 baths1,715 sq. ft.
$329,900Active2 beds 2 baths1,715 sq. ft.1616 Heiden Avenue, Crest Hill, IL 60403
MLS# 12515104Listed by: RE/MAX ULTIMATE PROFESSIONALS - New
 $320,000Active3 beds 1 baths1,338 sq. ft.
$320,000Active3 beds 1 baths1,338 sq. ft.521 Chaney Avenue, Crest Hill, IL 60403
MLS# 12514741Listed by: ENHANCE HOME REAL ESTATE 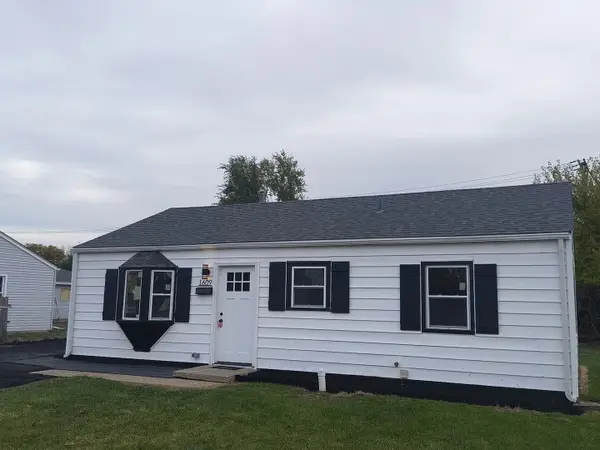 $250,000Active3 beds 1 baths
$250,000Active3 beds 1 baths1609 Marlboro Lane, Crest Hill, IL 60403
MLS# 12508828Listed by: REALTY REPRESENTATIVES INC
