1824 Mia Drive, Crest Hill, IL 60403
Local realty services provided by:Better Homes and Gardens Real Estate Connections
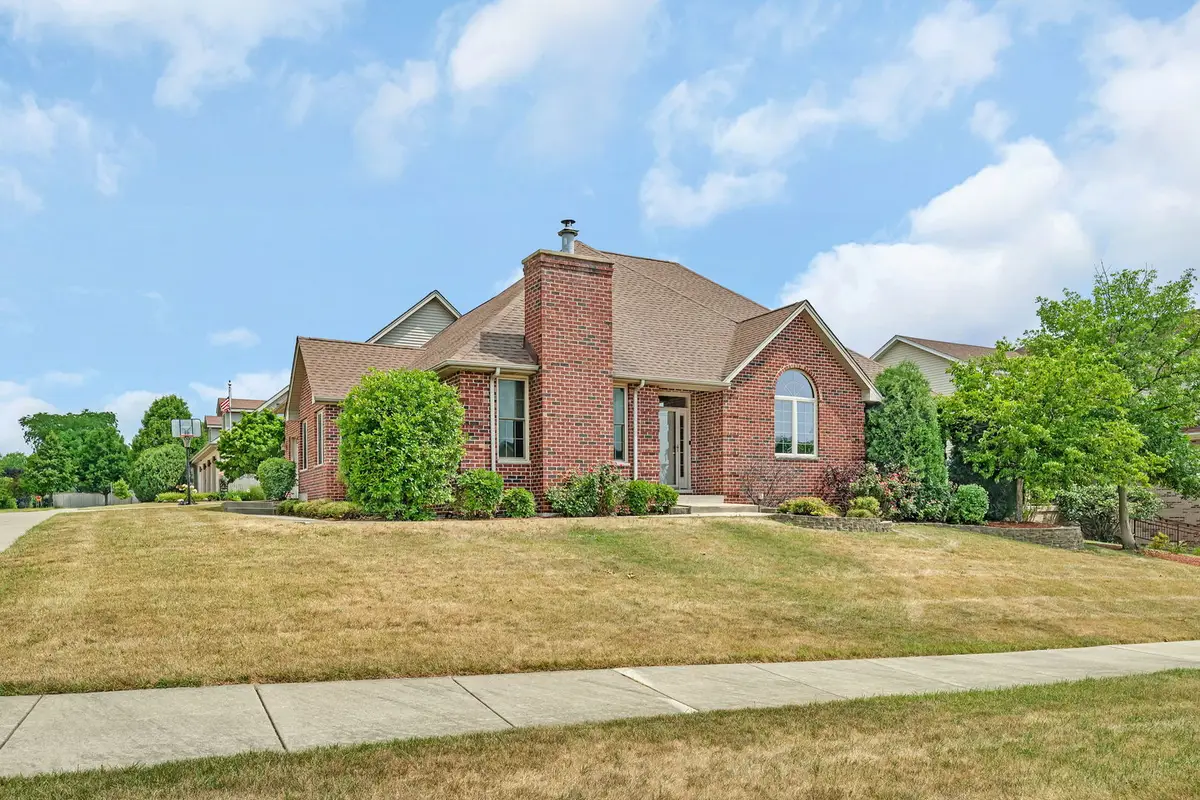

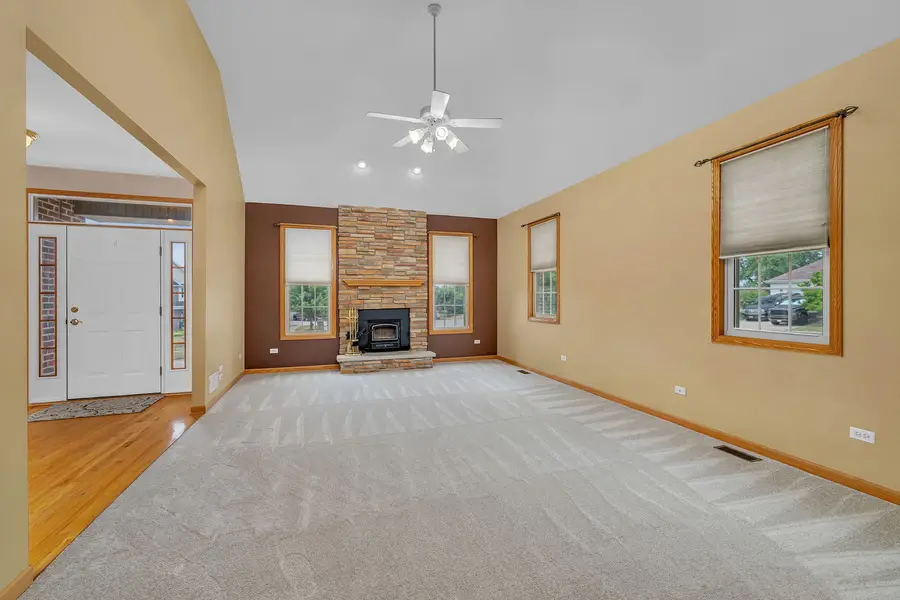
1824 Mia Drive,Crest Hill, IL 60403
$445,000
- 4 Beds
- 4 Baths
- 2,468 sq. ft.
- Single family
- Pending
Listed by:bryan kasprisin
Office:re/max professionals select
MLS#:12416149
Source:MLSNI
Price summary
- Price:$445,000
- Price per sq. ft.:$180.31
About this home
Wow! Here is your opportunity to own a custom built all brick ranch home in sought after Crestwood Estates. This fabulous home is loaded with quality and features. The great ranch is highlighted with hardwood floors, volume ceilings and 6 panel doors and a bonus room over the garage. There are 4 large bedrooms and 3.5 baths. The master suite is well appointed with a trayed ceiling, large WIC and private bath complete with a soaking tub and separate shower. Both other main floor bedrooms are large and will fit any type furniture. The family room has a hardwood floor, trayed ceiling and a beautiful fireplace. The large kitchen area has an attached eating/flex area that can be a casual meal area or used as a formal dining area. The office is adjacent to the dining area. The bonus room above the garage is a blank canvass and hold so many opportunities for use. The full finished basement doubles your living space and has another bedroom, full bath, huge bar area and another rec room. This is an awesome space just awaiting your ideas. The large 3 car attached garage is perfect for all your vehicles toys and lawn stuff. The large corner lot is fenced and has a trex/composite deck. This Crest Hill beauty is in Lockport HSD and is close to shopping/expressways/everything. This is a must-see home that just needs a new family/owner to love it as much as the current owner has. Act fast this wont last!
Contact an agent
Home facts
- Year built:2000
- Listing Id #:12416149
- Added:35 day(s) ago
- Updated:August 13, 2025 at 07:39 AM
Rooms and interior
- Bedrooms:4
- Total bathrooms:4
- Full bathrooms:3
- Half bathrooms:1
- Living area:2,468 sq. ft.
Heating and cooling
- Cooling:Central Air
- Heating:Natural Gas
Structure and exterior
- Year built:2000
- Building area:2,468 sq. ft.
Schools
- High school:Lockport Township High School
Utilities
- Water:Public
- Sewer:Public Sewer
Finances and disclosures
- Price:$445,000
- Price per sq. ft.:$180.31
- Tax amount:$9,143 (2023)
New listings near 1824 Mia Drive
- New
 $239,000Active5 beds 3 baths1,188 sq. ft.
$239,000Active5 beds 3 baths1,188 sq. ft.1219 Cedarwood Drive #B, Crest Hill, IL 60403
MLS# 12444479Listed by: HHH PROPERTY MANAGEMENT LLC - Open Sat, 12 to 2pmNew
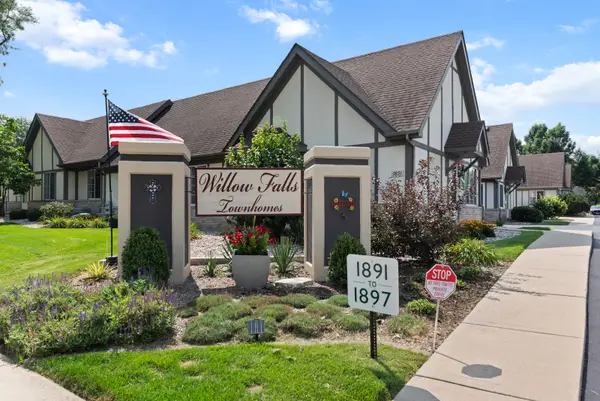 $244,900Active2 beds 2 baths1,364 sq. ft.
$244,900Active2 beds 2 baths1,364 sq. ft.1891 Willow Circle Drive, Crest Hill, IL 60403
MLS# 12442349Listed by: APEX REAL ESTATE BROKERAGE INC  $280,000Pending2 beds 2 baths1,861 sq. ft.
$280,000Pending2 beds 2 baths1,861 sq. ft.1331 Acorn Drive, Crest Hill, IL 60403
MLS# 12342150Listed by: EXIT REAL ESTATE SPECIALISTS $374,900Pending4 beds 2 baths2,256 sq. ft.
$374,900Pending4 beds 2 baths2,256 sq. ft.2220 Manico Drive, Crest Hill, IL 60403
MLS# 12441218Listed by: @PROPERTIES CHRISTIES INTERNATIONAL REAL ESTATE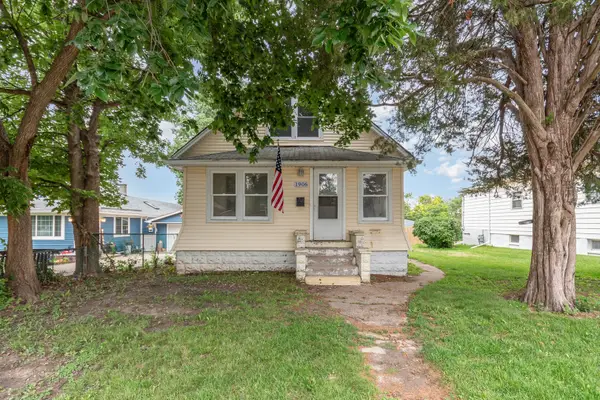 $199,900Pending4 beds 2 baths
$199,900Pending4 beds 2 baths1906 Cora Street, Crest Hill, IL 60403
MLS# 12434576Listed by: O'NEIL PROPERTY GROUP, LLC $224,900Pending3 beds 1 baths1,100 sq. ft.
$224,900Pending3 beds 1 baths1,100 sq. ft.1811 Highland Avenue, Crest Hill, IL 60403
MLS# 12439832Listed by: CROSSTOWN REALTORS INC- New
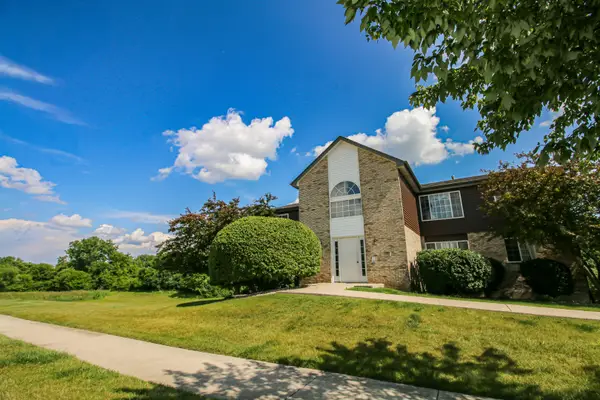 $210,050Active2 beds 1 baths1,105 sq. ft.
$210,050Active2 beds 1 baths1,105 sq. ft.1429 Berta Drive #2W, Crest Hill, IL 60403
MLS# 12439175Listed by: THE KOENIG GROUP INC - New
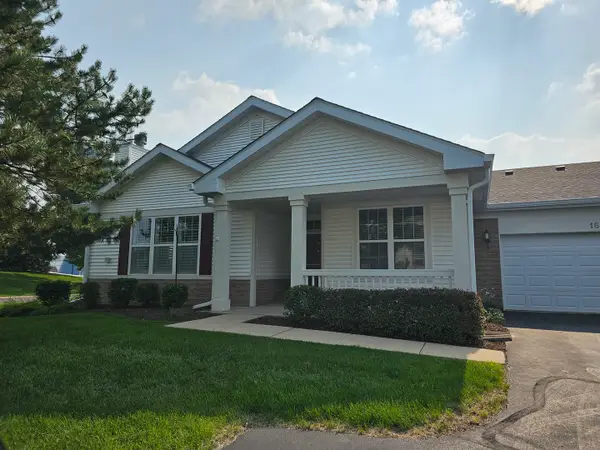 $259,000Active2 beds 2 baths1,263 sq. ft.
$259,000Active2 beds 2 baths1,263 sq. ft.16613 Buckner Pond Way, Crest Hill, IL 60403
MLS# 12438859Listed by: CLEARY REALTY, INC. - New
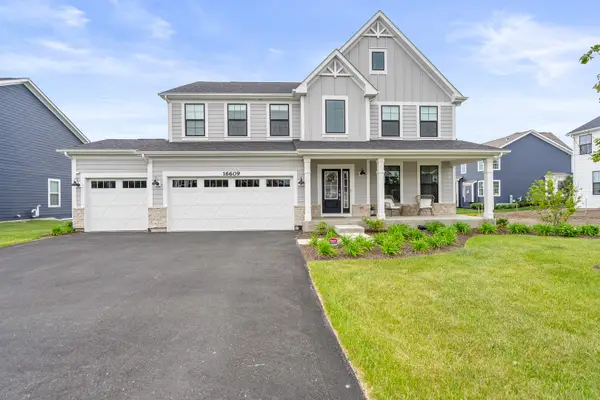 $625,000Active4 beds 3 baths3,001 sq. ft.
$625,000Active4 beds 3 baths3,001 sq. ft.16609 S Silo Bend Drive, Lockport, IL 60441
MLS# 12437531Listed by: WIRTZ REAL ESTATE GROUP INC. - New
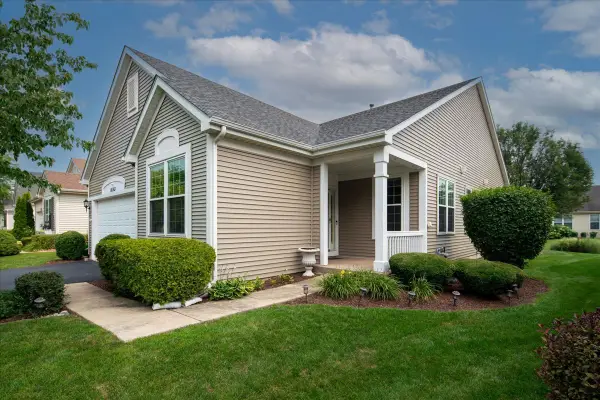 $420,000Active3 beds 3 baths1,950 sq. ft.
$420,000Active3 beds 3 baths1,950 sq. ft.16163 Seneca Lake Circle, Crest Hill, IL 60403
MLS# 12421641Listed by: EXP REALTY
