21016 Longmeadow Drive, Crest Hill, IL 60403
Local realty services provided by:Better Homes and Gardens Real Estate Star Homes
21016 Longmeadow Drive,Crest Hill, IL 60403
$379,900
- 5 Beds
- 3 Baths
- 2,082 sq. ft.
- Single family
- Active
Listed by: jorge villegas
Office: real broker, llc.
MLS#:12368496
Source:MLSNI
Price summary
- Price:$379,900
- Price per sq. ft.:$182.47
About this home
If you've been craving space, flexibility, and a home that simply makes sense for real life you'll want to see this one. With five bedrooms, three full baths, and four levels of finished space, this Crest Hill split-level with sub checks boxes most homes can't. The vaulted ceilings and natural light in the living room set a warm tone, flowing right into a roomy kitchen with space to gather, cook, and laugh. Upstairs, the primary bedroom offers privacy with dual closets and a bath of its own, while two more bedrooms are just steps away. Downstairs? That's where things get fun. An oversized family room is perfect for movie nights or game-day hangouts. Two more bedrooms, another bath, and a finished sub-basement mean everyone gets their own corner to call home ideal for guests, teens, in-laws, or even a second home office. Outside, enjoy a beautiful yard with mature trees, and a patio that's ready for a summer BBQ. Park with ease thanks to the wide driveway and 2-car garage. Tucked into a sidewalk-lined street near parks and shopping, this is more than a house it's a home that grows with you, fits your real life, and gives you room to breathe.
Contact an agent
Home facts
- Year built:2005
- Listing ID #:12368496
- Added:181 day(s) ago
- Updated:November 15, 2025 at 12:06 PM
Rooms and interior
- Bedrooms:5
- Total bathrooms:3
- Full bathrooms:3
- Living area:2,082 sq. ft.
Heating and cooling
- Cooling:Central Air
- Heating:Forced Air, Natural Gas
Structure and exterior
- Year built:2005
- Building area:2,082 sq. ft.
Schools
- High school:Lockport Township High School
Utilities
- Water:Public
- Sewer:Public Sewer
Finances and disclosures
- Price:$379,900
- Price per sq. ft.:$182.47
- Tax amount:$7,874 (2024)
New listings near 21016 Longmeadow Drive
- New
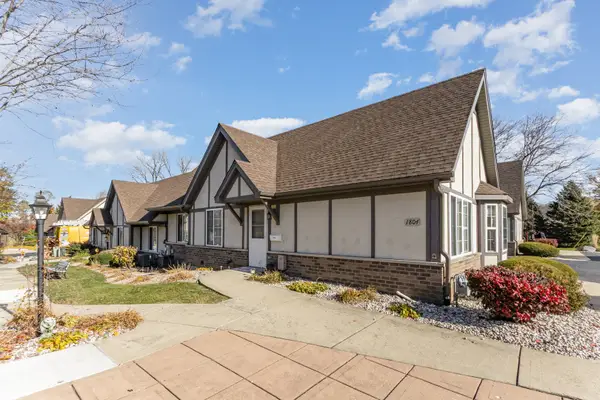 $239,900Active2 beds 2 baths1,194 sq. ft.
$239,900Active2 beds 2 baths1,194 sq. ft.1804 Willow Circle Drive #1804, Crest Hill, IL 60403
MLS# 12516515Listed by: O'NEIL PROPERTY GROUP, LLC - New
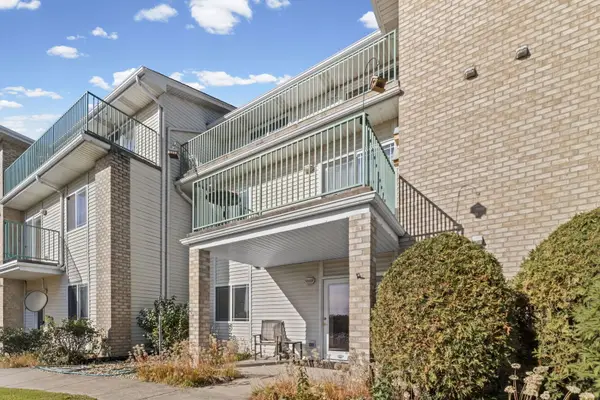 $225,000Active2 beds 2 baths1,193 sq. ft.
$225,000Active2 beds 2 baths1,193 sq. ft.2034 Manico Court #101, Crest Hill, IL 60403
MLS# 12504381Listed by: @PROPERTIES CHRISTIE'S INTERNATIONAL REAL ESTATE - Open Sat, 11am to 1pmNew
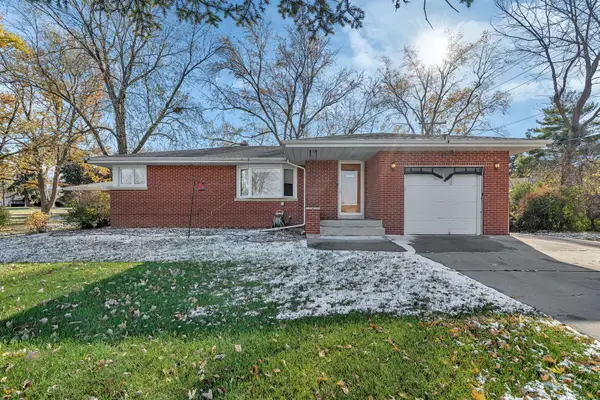 $227,667Active3 beds 1 baths1,021 sq. ft.
$227,667Active3 beds 1 baths1,021 sq. ft.1922 Cowing Lane, Crest Hill, IL 60403
MLS# 12515431Listed by: LORI BONAREK REALTY - New
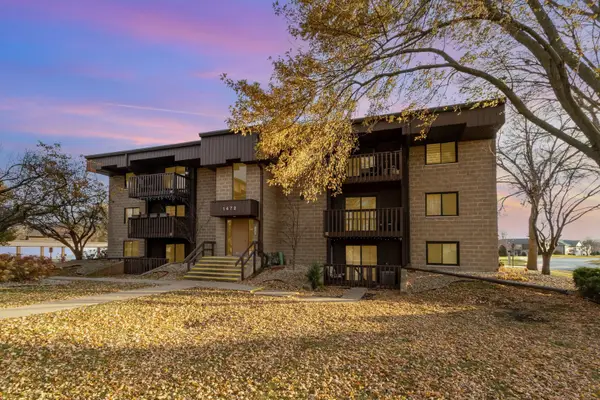 $175,000Active2 beds 2 baths
$175,000Active2 beds 2 baths1472 N Rock Run Drive #1B, Crest Hill, IL 60403
MLS# 12516773Listed by: CENTURY 21 CIRCLE - New
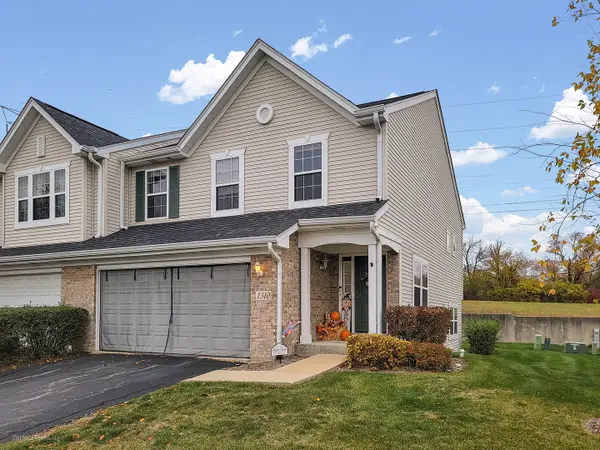 $299,900Active3 beds 2 baths1,771 sq. ft.
$299,900Active3 beds 2 baths1,771 sq. ft.1310 Harvest Drive, Crest Hill, IL 60403
MLS# 12512518Listed by: VYLLA HOME - New
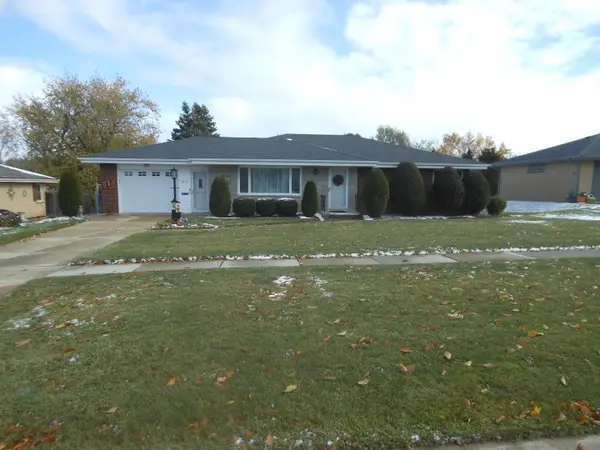 $329,900Active2 beds 2 baths1,715 sq. ft.
$329,900Active2 beds 2 baths1,715 sq. ft.1616 Heiden Avenue, Crest Hill, IL 60403
MLS# 12515104Listed by: RE/MAX ULTIMATE PROFESSIONALS - New
 $330,000Active3 beds 1 baths1,338 sq. ft.
$330,000Active3 beds 1 baths1,338 sq. ft.521 Chaney Avenue, Crest Hill, IL 60403
MLS# 12514741Listed by: ENHANCE HOME REAL ESTATE - New
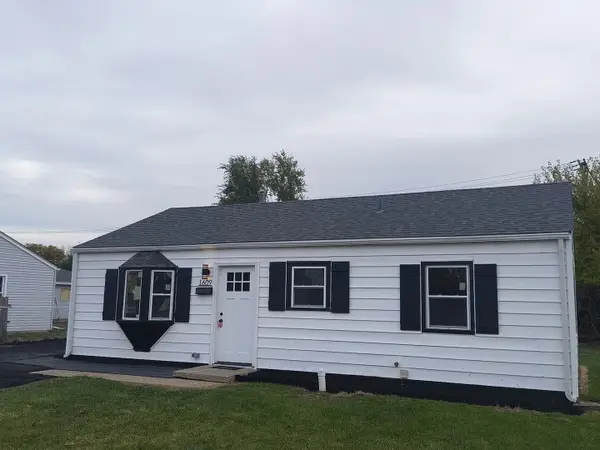 $250,000Active3 beds 1 baths
$250,000Active3 beds 1 baths1609 Marlboro Lane, Crest Hill, IL 60403
MLS# 12508828Listed by: REALTY REPRESENTATIVES INC - New
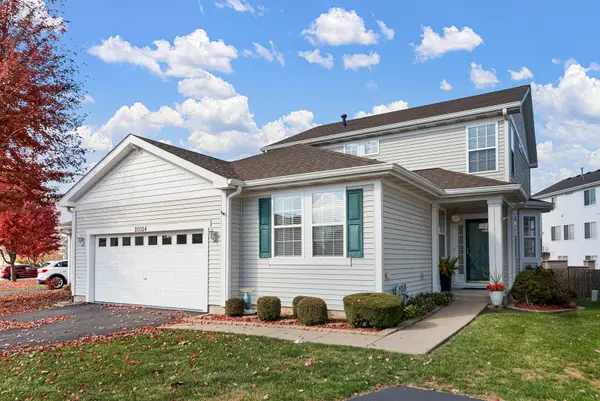 $349,900Active3 beds 4 baths1,900 sq. ft.
$349,900Active3 beds 4 baths1,900 sq. ft.20524 Mcgilvrey Drive, Crest Hill, IL 60403
MLS# 12513263Listed by: HOMESMART REALTY GROUP - New
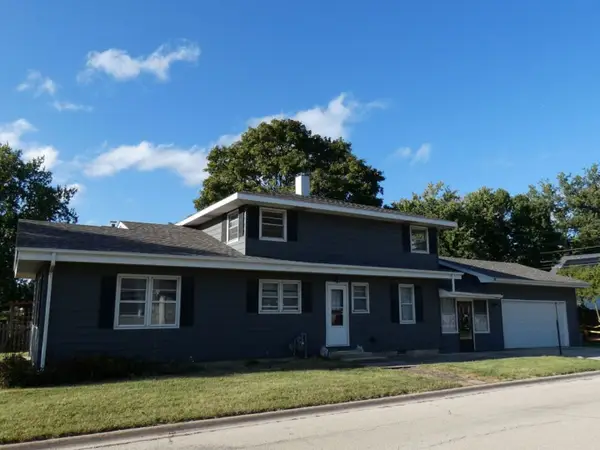 $325,000Active5 beds 2 baths2,020 sq. ft.
$325,000Active5 beds 2 baths2,020 sq. ft.2300 Greengold Street, Crest Hill, IL 60403
MLS# 12513358Listed by: SPRING REALTY
