21022 Longmeadow Drive, Crest Hill, IL 60403
Local realty services provided by:Better Homes and Gardens Real Estate Star Homes
21022 Longmeadow Drive,Crest Hill, IL 60403
$465,000
- 4 Beds
- 4 Baths
- 2,400 sq. ft.
- Single family
- Pending
Listed by: maribel padilla
Office: padilla realty
MLS#:12497851
Source:MLSNI
Price summary
- Price:$465,000
- Price per sq. ft.:$193.75
About this home
Step inside this beautifully updated home where every detail has been thoughtfully designed for modern living! Enjoy waterproof laminate flooring throughout the entire house - stylish, durable, and easy to maintain. The chef's kitchen features brand-new cabinets, elegant quartz countertops, and newer appliances - perfect for entertaining or everyday meals. A versatile den/office on the main level provides the ideal space for working from home or extra living flexibility. Upstairs, you'll find spacious bedrooms, including a luxurious primary suite with double sinks, a walk-in/through closet, and a beautifully remodeled private bath. The fully finished basement offers even more living space with a full bath, wet bar, recreation area, and a dedicated gym - everything you need for relaxation or entertainment. Outside, enjoy the fenced backyard, storage shed, and peace of mind with newer windows and roof. Plus, there are no monthly association dues - giving you more freedom and savings every month. This home truly checks every box - modern comfort, style, and move-in-ready convenience! Please note: No for-sale sign on the property - schedule your private showing today to experience this move-in-ready gem firsthand!
Contact an agent
Home facts
- Year built:2004
- Listing ID #:12497851
- Added:53 day(s) ago
- Updated:December 10, 2025 at 04:28 PM
Rooms and interior
- Bedrooms:4
- Total bathrooms:4
- Full bathrooms:3
- Half bathrooms:1
- Living area:2,400 sq. ft.
Heating and cooling
- Cooling:Central Air
- Heating:Natural Gas
Structure and exterior
- Roof:Asphalt
- Year built:2004
- Building area:2,400 sq. ft.
Schools
- Middle school:Richland Elementary School
- Elementary school:Richland Elementary School
Utilities
- Water:Public
- Sewer:Public Sewer
Finances and disclosures
- Price:$465,000
- Price per sq. ft.:$193.75
- Tax amount:$8,518 (2024)
New listings near 21022 Longmeadow Drive
- New
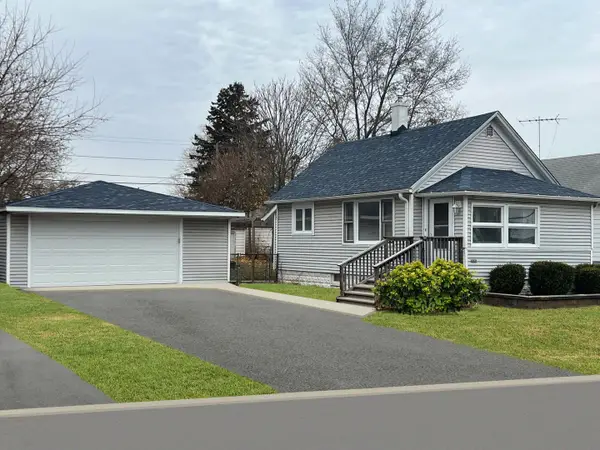 $229,000Active2 beds 2 baths642 sq. ft.
$229,000Active2 beds 2 baths642 sq. ft.1817 Cora Street, Crest Hill, IL 60403
MLS# 12528191Listed by: COLLEEN PIRKLE - New
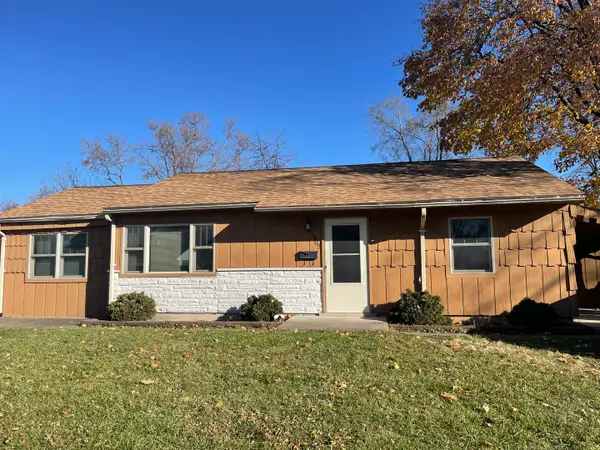 $249,900Active3 beds 1 baths968 sq. ft.
$249,900Active3 beds 1 baths968 sq. ft.1905 Innercircle Drive, Crest Hill, IL 60403
MLS# 12523450Listed by: LOMITAS REAL ESTATE - New
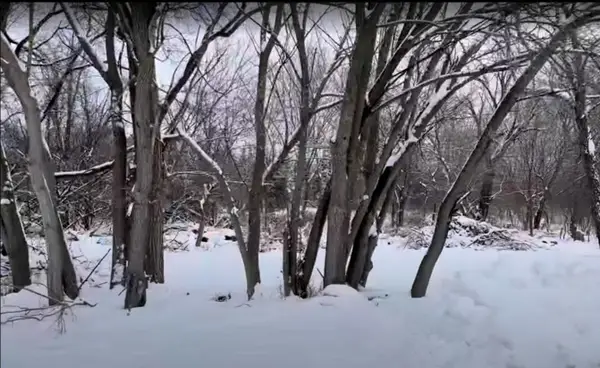 $49,000Active0.58 Acres
$49,000Active0.58 AcresVacant Heiden Avenue, Crest Hill, IL 60403
MLS# 12526209Listed by: CIRCLE ONE REALTY 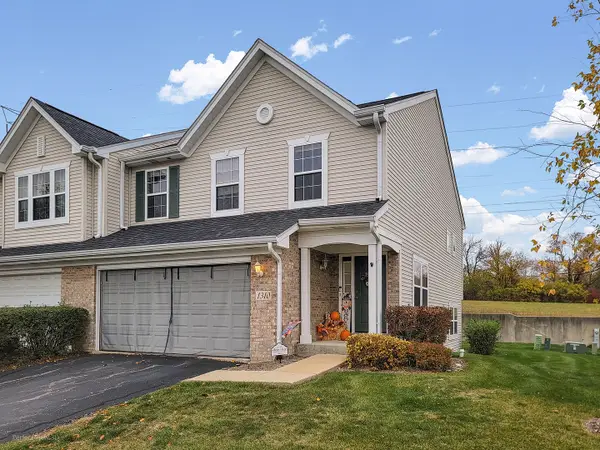 $295,000Active3 beds 2 baths1,771 sq. ft.
$295,000Active3 beds 2 baths1,771 sq. ft.1310 Harvest Drive, Crest Hill, IL 60403
MLS# 12522600Listed by: VYLLA HOME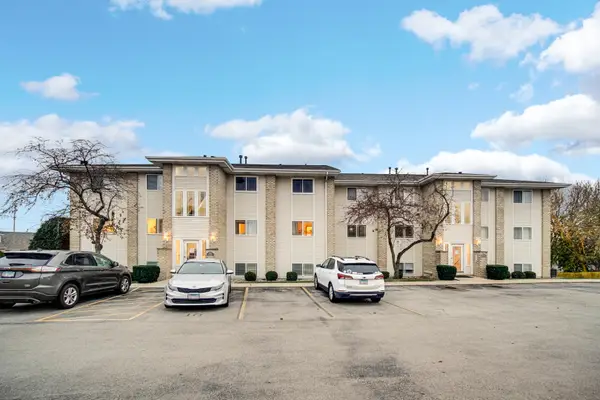 $210,000Active2 beds 2 baths1,210 sq. ft.
$210,000Active2 beds 2 baths1,210 sq. ft.2034 Manico Court #200, Crest Hill, IL 60403
MLS# 12521963Listed by: 1% LISTS REAL ESTATE SOLUTIONS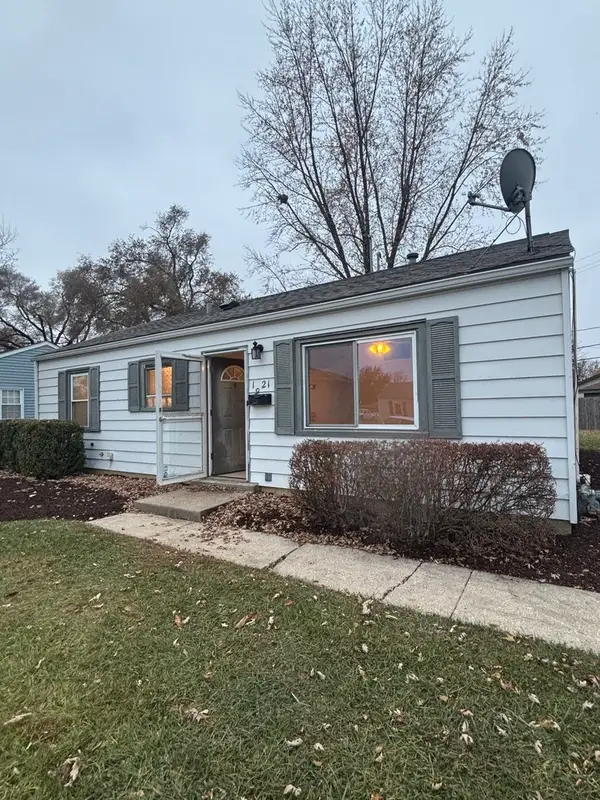 $234,900Active3 beds 1 baths1,090 sq. ft.
$234,900Active3 beds 1 baths1,090 sq. ft.1621 Innercircle Drive, Crest Hill, IL 60403
MLS# 12521870Listed by: GRANDVIEW REALTY, LLC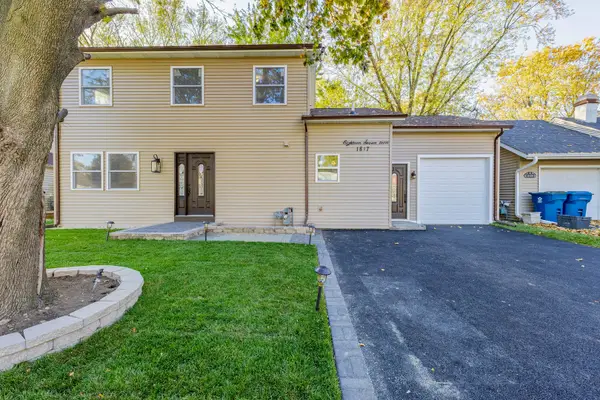 $385,000Active4 beds 2 baths1,597 sq. ft.
$385,000Active4 beds 2 baths1,597 sq. ft.1817 Kelly Avenue, Crest Hill, IL 60403
MLS# 12521387Listed by: REALTY OF AMERICA, LLC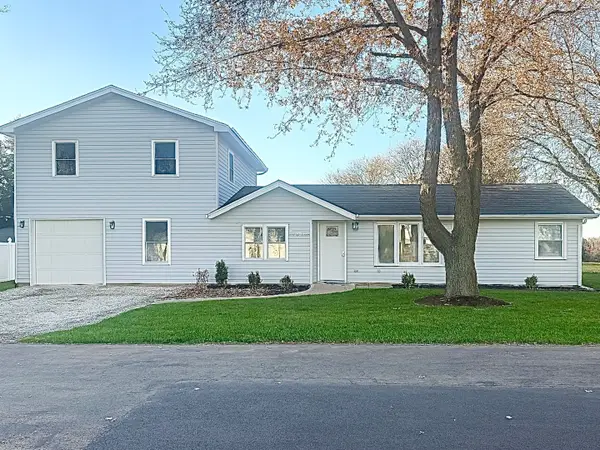 $310,000Active4 beds 3 baths1,500 sq. ft.
$310,000Active4 beds 3 baths1,500 sq. ft.2351 Caton Farm Road, Crest Hill, IL 60403
MLS# 12518156Listed by: REALTOPIA REAL ESTATE INC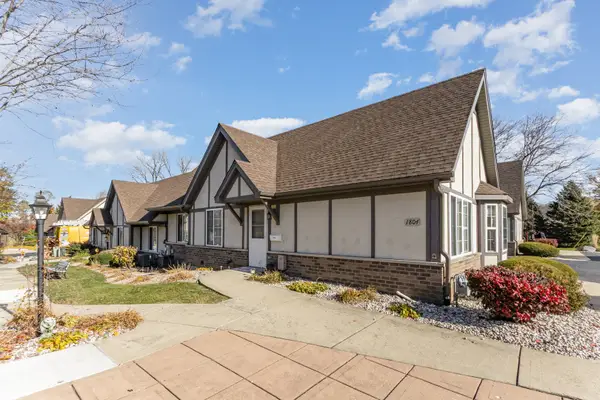 $234,900Active2 beds 2 baths1,194 sq. ft.
$234,900Active2 beds 2 baths1,194 sq. ft.1804 Willow Circle Drive #1804, Crest Hill, IL 60403
MLS# 12524137Listed by: O'NEIL PROPERTY GROUP, LLC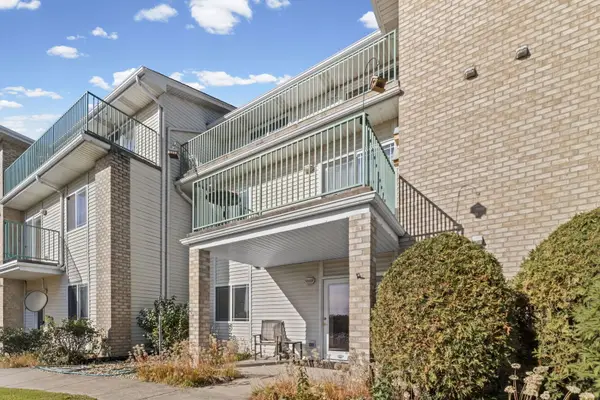 $225,000Pending2 beds 2 baths1,193 sq. ft.
$225,000Pending2 beds 2 baths1,193 sq. ft.2034 Manico Court #101, Crest Hill, IL 60403
MLS# 12504381Listed by: @PROPERTIES CHRISTIE'S INTERNATIONAL REAL ESTATE
