21522 Lake St Clair Drive, Crest Hill, IL 60403
Local realty services provided by:Better Homes and Gardens Real Estate Star Homes
21522 Lake St Clair Drive,Crest Hill, IL 60403
$270,000
- 2 Beds
- 2 Baths
- 1,373 sq. ft.
- Townhouse
- Active
Listed by: michelle teng
Office: john greene, realtor
MLS#:12479369
Source:MLSNI
Price summary
- Price:$270,000
- Price per sq. ft.:$196.65
- Monthly HOA dues:$465
About this home
Welcome to this 2-bedroom, 2-bath ranch townhome in the sought-after 55+ community Carillon Lakes. Beautiful hardwood floors create a luxurious feel throughout the dining room, living room, and bedrooms. White trim and classic white 6-panel doors with brushed nickel lever handles add a fresh, modern touch throughout the home. The spacious living room features a vaulted ceiling, two skylights that fill the space with natural light, and views of open space. The open floor plan leads seamlessly into the kitchen with tile floors, stainless steel stove, dishwasher, refrigerator, microwave, an under-sink reverse osmosis system, and a cozy eating area with bay window. Step outside to enjoy the private patio with a privacy fence and peaceful views. The primary suite offers hardwood floors, a ceiling fan, walk-in closet, and a private bath with walk-in shower and grab bars. The second bedroom also features hardwood floors and a large bay window. This guarded, gated community offers resort-style living with a clubhouse, indoor and outdoor pools, fitness room, Pickle Ball, Bocce Ball, 3-hole golf course with putting green, ponds, fishing, and an auxiliary pool for visiting guests under 18. Major updates include: furnace & A/C (2019), water heater (2020), washer (2021), garage door opener (2022), reverse osmosis system (2022), roof (2024), and gutters (2024) garbage disposal (2025). Move-in ready and maintenance-free, this home combines comfort, convenience, and community.
Contact an agent
Home facts
- Year built:2004
- Listing ID #:12479369
- Added:139 day(s) ago
- Updated:February 12, 2026 at 06:28 PM
Rooms and interior
- Bedrooms:2
- Total bathrooms:2
- Full bathrooms:2
- Living area:1,373 sq. ft.
Heating and cooling
- Cooling:Central Air
- Heating:Natural Gas
Structure and exterior
- Roof:Asphalt
- Year built:2004
- Building area:1,373 sq. ft.
Schools
- High school:Lockport Township High School
- Middle school:Richland Elementary School
- Elementary school:Richland Elementary School
Utilities
- Water:Public
- Sewer:Public Sewer
Finances and disclosures
- Price:$270,000
- Price per sq. ft.:$196.65
- Tax amount:$5,748 (2024)
New listings near 21522 Lake St Clair Drive
- New
 $199,000Active2 beds 2 baths1,200 sq. ft.
$199,000Active2 beds 2 baths1,200 sq. ft.1684 Willow Circle Drive #1684, Crest Hill, IL 60403
MLS# 12566238Listed by: PLATINUM PARTNERS REALTORS - New
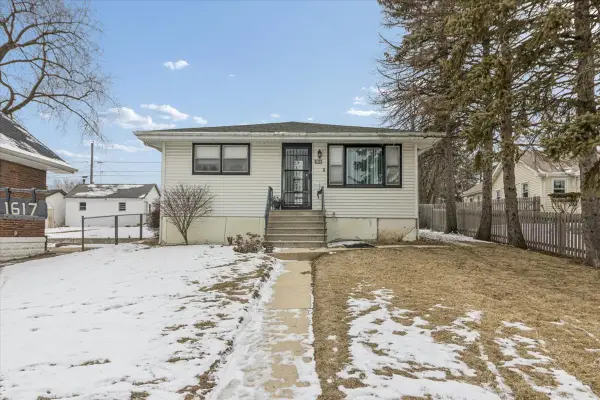 $164,900Active3 beds 1 baths1,064 sq. ft.
$164,900Active3 beds 1 baths1,064 sq. ft.1617 N Hickory Street, Crest Hill, IL 60403
MLS# 12565193Listed by: COLDWELL BANKER REALTY - New
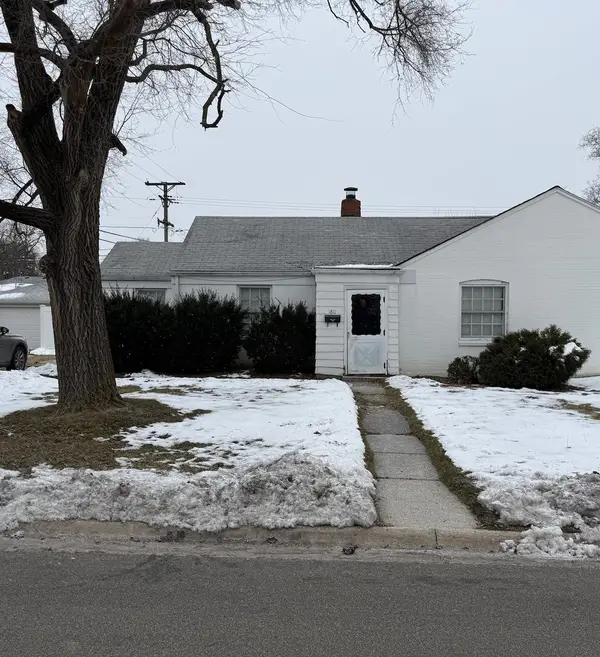 $115,000Active3 beds 1 baths916 sq. ft.
$115,000Active3 beds 1 baths916 sq. ft.1811 N Raynor Avenue, Crest Hill, IL 60403
MLS# 12559976Listed by: DEI REALTY LLC - New
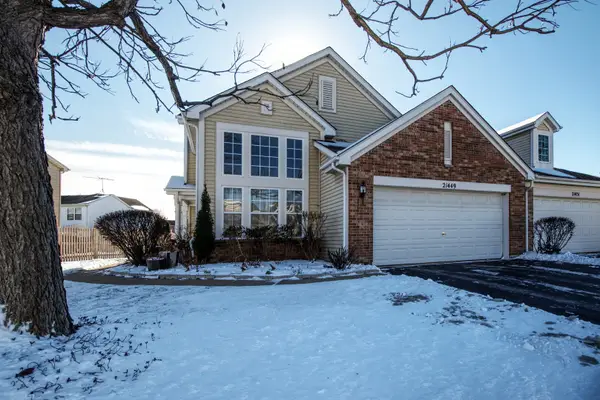 $289,900Active3 beds 3 baths1,812 sq. ft.
$289,900Active3 beds 3 baths1,812 sq. ft.21449 Carlton Street, Crest Hill, IL 60403
MLS# 12564167Listed by: RE/MAX ULTIMATE PROFESSIONALS - New
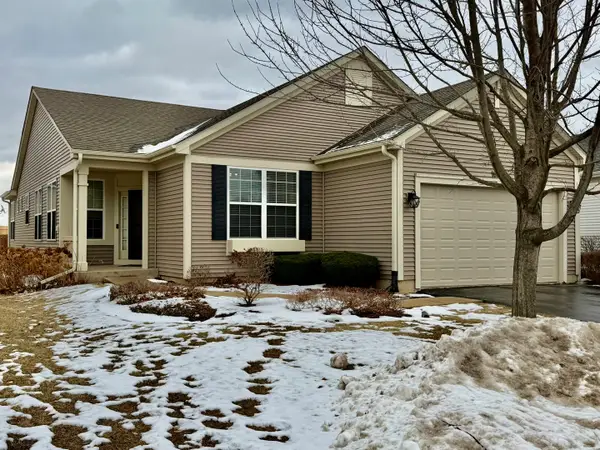 $415,000Active3 beds 3 baths1,970 sq. ft.
$415,000Active3 beds 3 baths1,970 sq. ft.16637 Serene Lake Way, Crest Hill, IL 60403
MLS# 12557224Listed by: PLATINUM PARTNERS REALTORS - Open Sun, 11am to 1pmNew
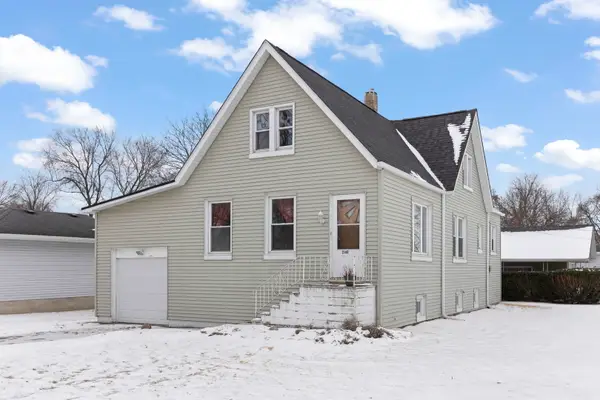 $319,000Active3 beds 1 baths1,477 sq. ft.
$319,000Active3 beds 1 baths1,477 sq. ft.2145 Root Street, Crest Hill, IL 60403
MLS# 12561808Listed by: @PROPERTIES CHRISTIE'S INTERNATIONAL REAL ESTATE 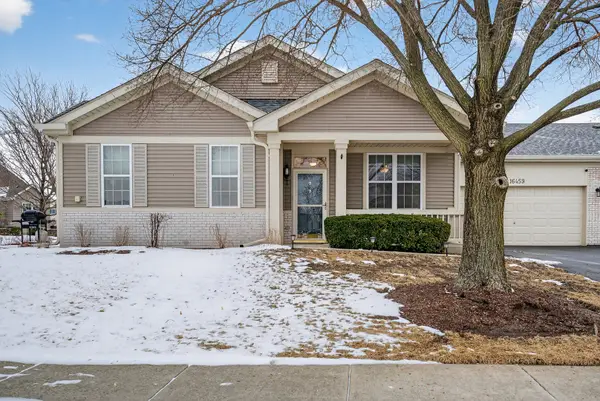 $265,000Pending2 beds 2 baths1,330 sq. ft.
$265,000Pending2 beds 2 baths1,330 sq. ft.16459 Buckner Pond Way, Crest Hill, IL 60403
MLS# 12556565Listed by: REDFIN CORPORATION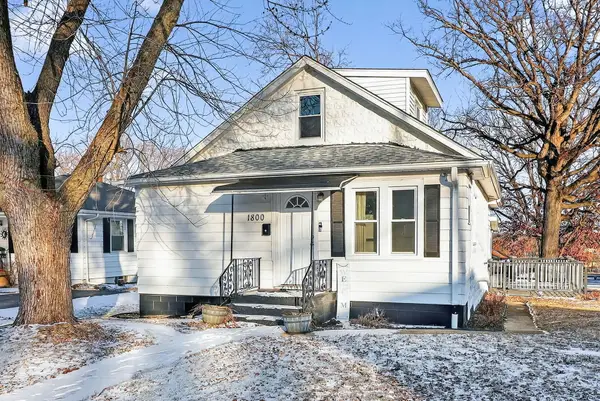 $220,000Pending3 beds 2 baths1,008 sq. ft.
$220,000Pending3 beds 2 baths1,008 sq. ft.1800 S Cora Street, Crest Hill, IL 60403
MLS# 12515304Listed by: WHEATLAND REALTY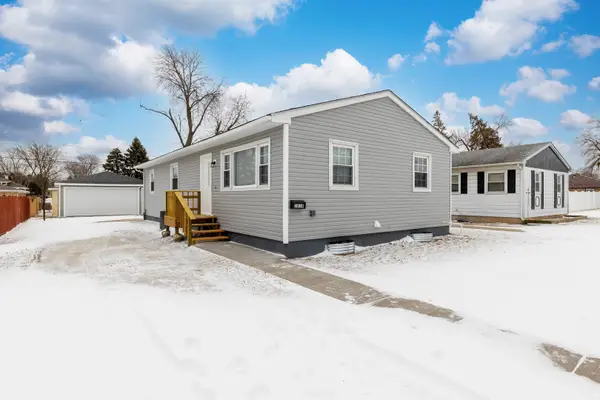 $353,000Active5 beds 3 baths1,000 sq. ft.
$353,000Active5 beds 3 baths1,000 sq. ft.1616 Wilcox Street, Crest Hill, IL 60435
MLS# 12554395Listed by: CLOUD GATE REALTY LLC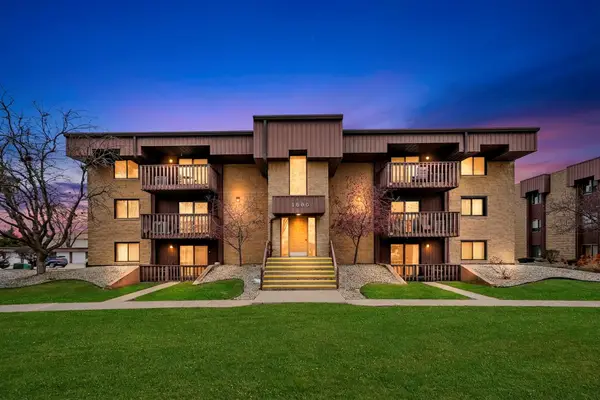 $162,500Active2 beds 2 baths950 sq. ft.
$162,500Active2 beds 2 baths950 sq. ft.1500 Rock Run Drive #2D, Crest Hill, IL 60435
MLS# 12553578Listed by: RE/MAX 10

