2350 Carnation Drive #4, Crest Hill, IL 60403
Local realty services provided by:Better Homes and Gardens Real Estate Connections
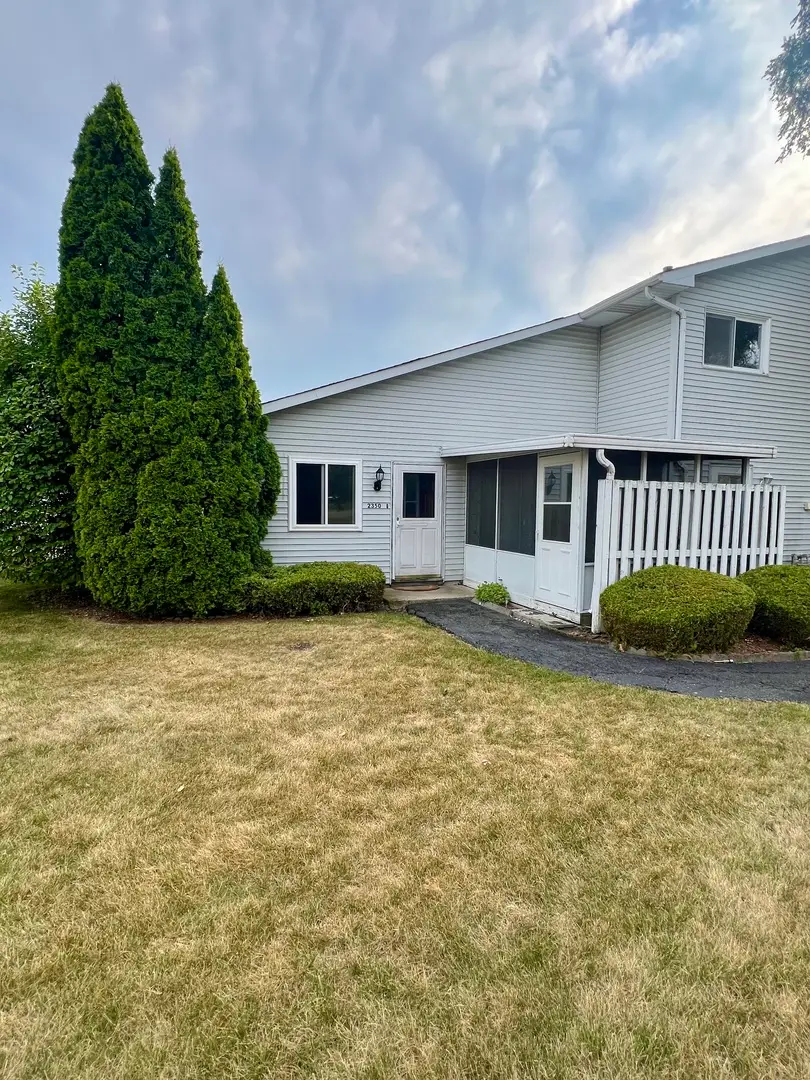
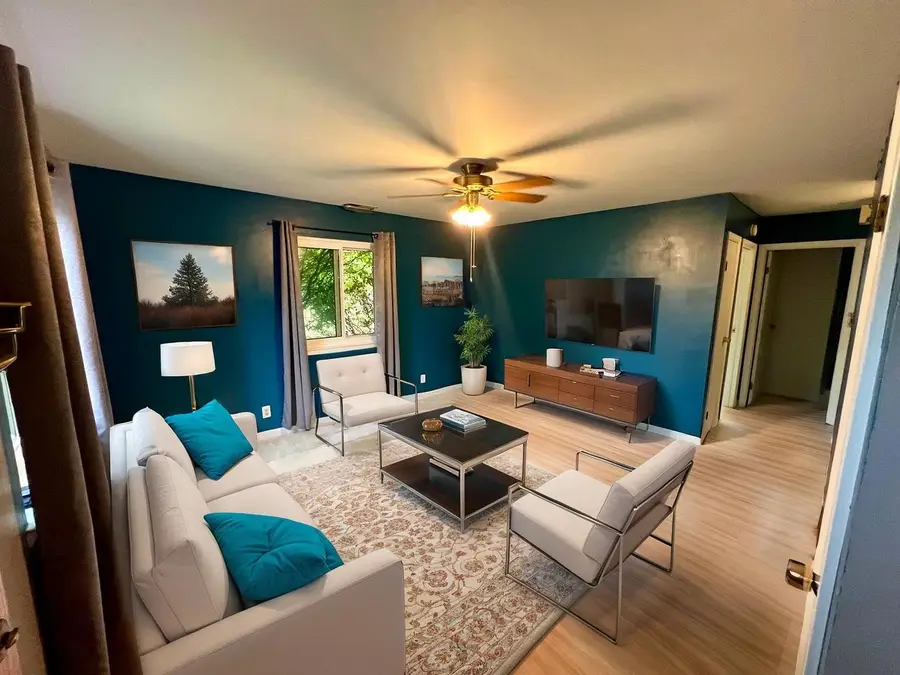

2350 Carnation Drive #4,Crest Hill, IL 60403
$159,900
- 2 Beds
- 1 Baths
- 625 sq. ft.
- Condominium
- Pending
Listed by:alicia contreras
Office:karges realty
MLS#:12411832
Source:MLSNI
Price summary
- Price:$159,900
- Price per sq. ft.:$255.84
- Monthly HOA dues:$155
About this home
Loan fell through and back on the market! Great chance for you to own a well-maintained 2-bedroom, 1-bathroom ranch-style condo in desirable Crest Hill! This move-in ready unit features freshly cleaned carpeting throughout and boasts numerous recent updates, including all-new energy-efficient windows with a lifetime transferable warranty from Window World of Joliet (2023), and a new water heater (2023). Enjoy outdoor living with a private screened-in porch-perfect for entertaining or relaxing in comfort without the nuisance of insects. Situated within the Plainfield School District while benefiting from lower Crest Hill property taxes, this home offers both value and convenience. Whether you're a first-time buyer, downsizing, or seeking an excellent investment opportunity (rental-friendly!), this property checks all the boxes and includes a 1 car detached garage and additional assigned parking space. Schedule your private showing today and see all this home has to offer!
Contact an agent
Home facts
- Year built:1976
- Listing Id #:12411832
- Added:34 day(s) ago
- Updated:August 13, 2025 at 07:45 AM
Rooms and interior
- Bedrooms:2
- Total bathrooms:1
- Full bathrooms:1
- Living area:625 sq. ft.
Heating and cooling
- Cooling:Central Air
- Heating:Forced Air, Natural Gas
Structure and exterior
- Roof:Asphalt
- Year built:1976
- Building area:625 sq. ft.
Utilities
- Water:Public
- Sewer:Public Sewer
Finances and disclosures
- Price:$159,900
- Price per sq. ft.:$255.84
- Tax amount:$3,007 (2024)
New listings near 2350 Carnation Drive #4
- New
 $239,000Active5 beds 3 baths1,188 sq. ft.
$239,000Active5 beds 3 baths1,188 sq. ft.1219 Cedarwood Drive #B, Crest Hill, IL 60403
MLS# 12444479Listed by: HHH PROPERTY MANAGEMENT LLC - Open Sat, 12 to 2pmNew
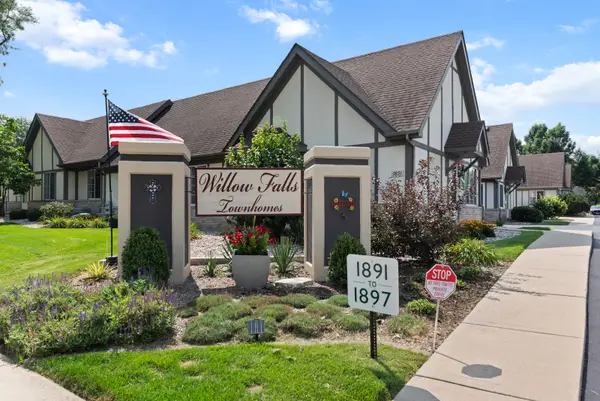 $244,900Active2 beds 2 baths1,364 sq. ft.
$244,900Active2 beds 2 baths1,364 sq. ft.1891 Willow Circle Drive, Crest Hill, IL 60403
MLS# 12442349Listed by: APEX REAL ESTATE BROKERAGE INC  $280,000Pending2 beds 2 baths1,861 sq. ft.
$280,000Pending2 beds 2 baths1,861 sq. ft.1331 Acorn Drive, Crest Hill, IL 60403
MLS# 12342150Listed by: EXIT REAL ESTATE SPECIALISTS $374,900Pending4 beds 2 baths2,256 sq. ft.
$374,900Pending4 beds 2 baths2,256 sq. ft.2220 Manico Drive, Crest Hill, IL 60403
MLS# 12441218Listed by: @PROPERTIES CHRISTIES INTERNATIONAL REAL ESTATE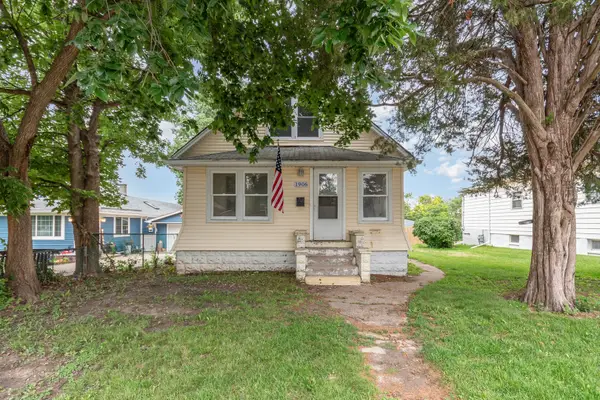 $199,900Pending4 beds 2 baths
$199,900Pending4 beds 2 baths1906 Cora Street, Crest Hill, IL 60403
MLS# 12434576Listed by: O'NEIL PROPERTY GROUP, LLC $224,900Pending3 beds 1 baths1,100 sq. ft.
$224,900Pending3 beds 1 baths1,100 sq. ft.1811 Highland Avenue, Crest Hill, IL 60403
MLS# 12439832Listed by: CROSSTOWN REALTORS INC- New
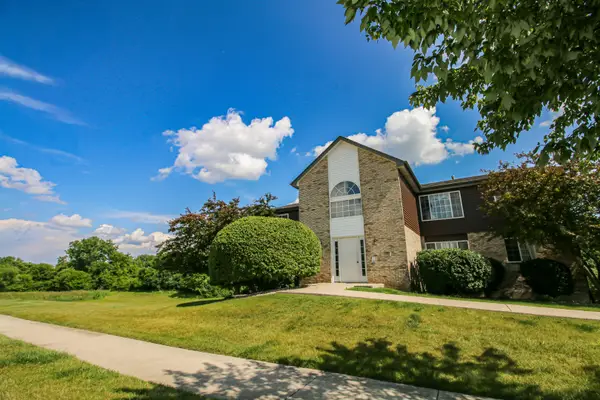 $210,050Active2 beds 1 baths1,105 sq. ft.
$210,050Active2 beds 1 baths1,105 sq. ft.1429 Berta Drive #2W, Crest Hill, IL 60403
MLS# 12439175Listed by: THE KOENIG GROUP INC - New
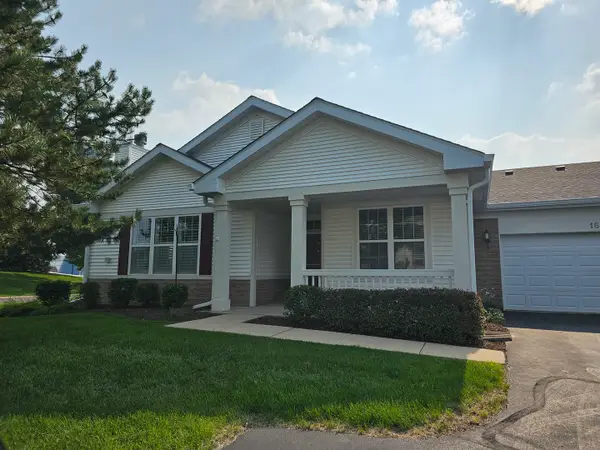 $259,000Active2 beds 2 baths1,263 sq. ft.
$259,000Active2 beds 2 baths1,263 sq. ft.16613 Buckner Pond Way, Crest Hill, IL 60403
MLS# 12438859Listed by: CLEARY REALTY, INC. - New
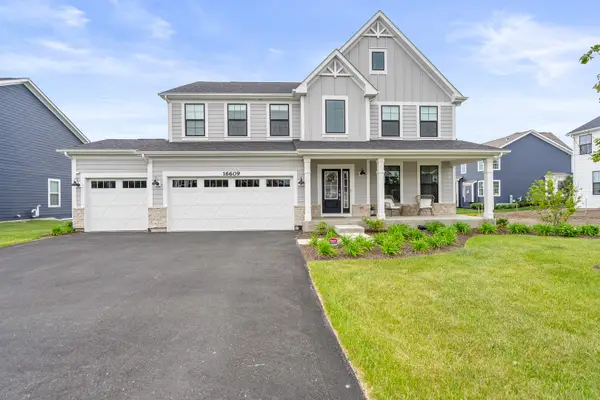 $625,000Active4 beds 3 baths3,001 sq. ft.
$625,000Active4 beds 3 baths3,001 sq. ft.16609 S Silo Bend Drive, Lockport, IL 60441
MLS# 12437531Listed by: WIRTZ REAL ESTATE GROUP INC. - New
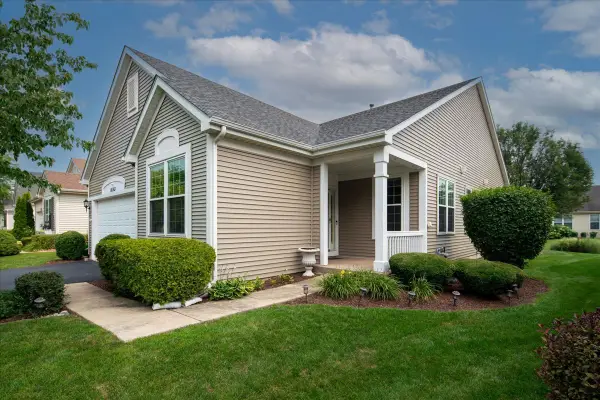 $420,000Active3 beds 3 baths1,950 sq. ft.
$420,000Active3 beds 3 baths1,950 sq. ft.16163 Seneca Lake Circle, Crest Hill, IL 60403
MLS# 12421641Listed by: EXP REALTY
