2512 Fox Meadow Drive, Crest Hill, IL 60403
Local realty services provided by:Better Homes and Gardens Real Estate Connections
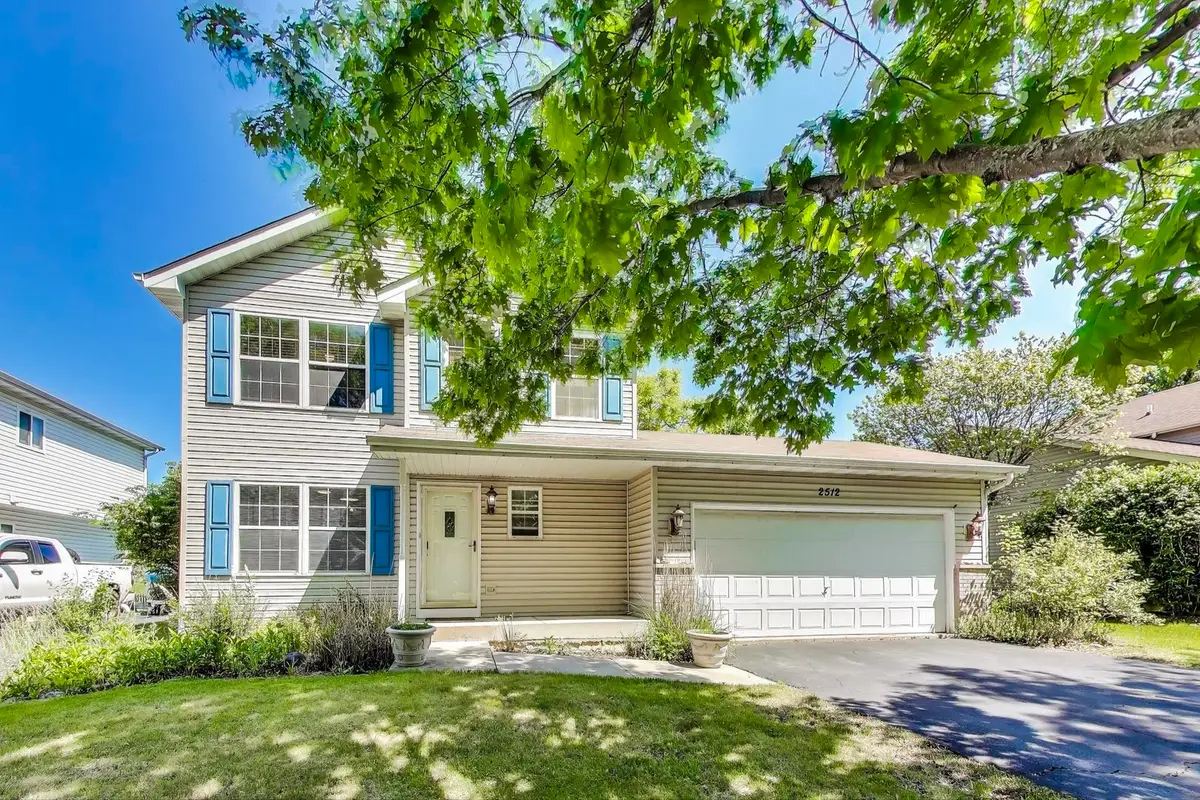
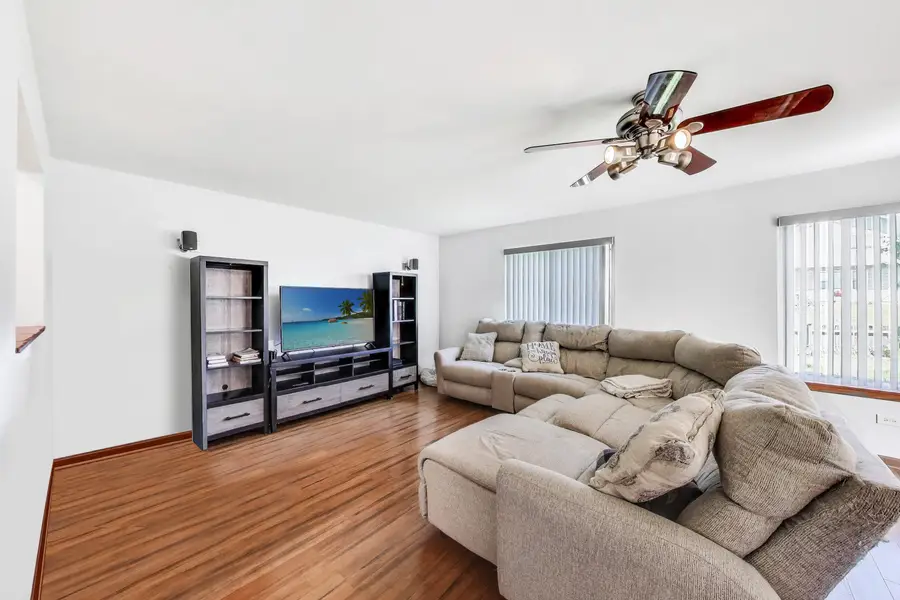
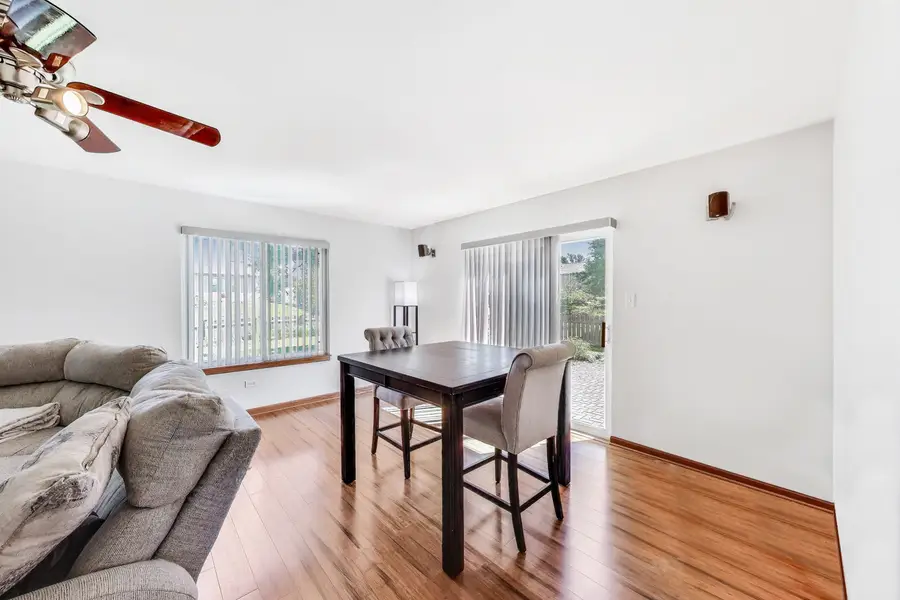
Listed by:tim sacks
Office:@properties christie's international real estate
MLS#:12375632
Source:MLSNI
Price summary
- Price:$359,900
- Price per sq. ft.:$187.64
About this home
Welcome to this wonderfully cared for Fox Meadow home in the heart of Crest Hill. You'll have 3 spacious bedrooms and a comfortable layout for families or anyone seeking room to grow and gleaming hardwood floors throughout. The large kitchen offers granite countertops, modern cabinetry with lots of storage space, and lots of sunlight brought in by the large window over the dining space. The full finished basement offers versatility and can easily be transformed into a home office, recreational space, fitness or yoga space, etc. The included luxurious jacuzzi out back is perfect for summer fun along with the generous backyard for the perfect summer gathering. You'll enjoy being less than a block away from Rock Run Forest Preserve with it's beautiful nature trails, bike paths, and scenic green spaces. Don't miss out on this one!
Contact an agent
Home facts
- Year built:2000
- Listing Id #:12375632
- Added:78 day(s) ago
- Updated:August 13, 2025 at 07:45 AM
Rooms and interior
- Bedrooms:3
- Total bathrooms:2
- Full bathrooms:1
- Half bathrooms:1
- Living area:1,918 sq. ft.
Heating and cooling
- Cooling:Central Air
- Heating:Natural Gas
Structure and exterior
- Year built:2000
- Building area:1,918 sq. ft.
Schools
- High school:Plainfield Central High School
- Middle school:Timber Ridge Middle School
- Elementary school:Grand Prairie Elementary School
Utilities
- Water:Public
- Sewer:Public Sewer
Finances and disclosures
- Price:$359,900
- Price per sq. ft.:$187.64
- Tax amount:$6,749 (2023)
New listings near 2512 Fox Meadow Drive
- New
 $239,000Active5 beds 3 baths1,188 sq. ft.
$239,000Active5 beds 3 baths1,188 sq. ft.1219 Cedarwood Drive #B, Crest Hill, IL 60403
MLS# 12444479Listed by: HHH PROPERTY MANAGEMENT LLC - Open Sat, 12 to 2pmNew
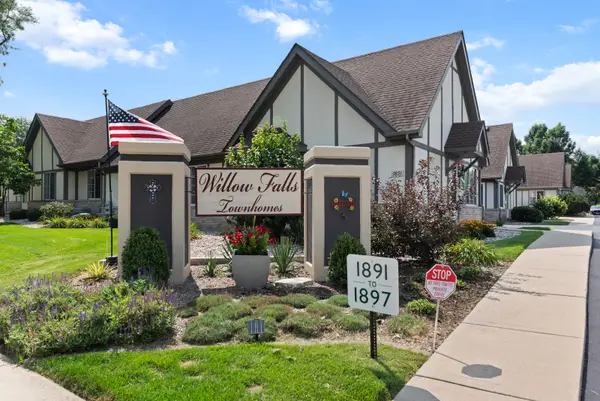 $244,900Active2 beds 2 baths1,364 sq. ft.
$244,900Active2 beds 2 baths1,364 sq. ft.1891 Willow Circle Drive, Crest Hill, IL 60403
MLS# 12442349Listed by: APEX REAL ESTATE BROKERAGE INC  $280,000Pending2 beds 2 baths1,861 sq. ft.
$280,000Pending2 beds 2 baths1,861 sq. ft.1331 Acorn Drive, Crest Hill, IL 60403
MLS# 12342150Listed by: EXIT REAL ESTATE SPECIALISTS $374,900Pending4 beds 2 baths2,256 sq. ft.
$374,900Pending4 beds 2 baths2,256 sq. ft.2220 Manico Drive, Crest Hill, IL 60403
MLS# 12441218Listed by: @PROPERTIES CHRISTIES INTERNATIONAL REAL ESTATE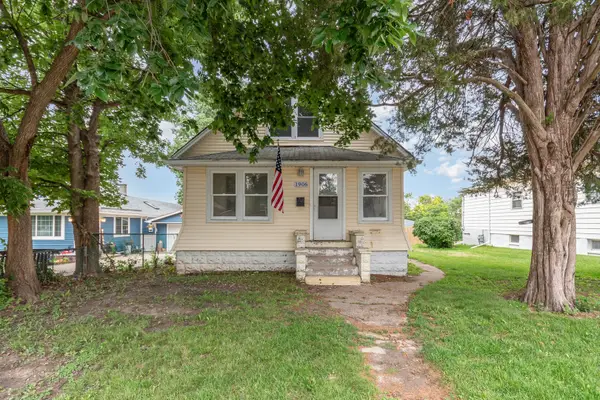 $199,900Pending4 beds 2 baths
$199,900Pending4 beds 2 baths1906 Cora Street, Crest Hill, IL 60403
MLS# 12434576Listed by: O'NEIL PROPERTY GROUP, LLC $224,900Pending3 beds 1 baths1,100 sq. ft.
$224,900Pending3 beds 1 baths1,100 sq. ft.1811 Highland Avenue, Crest Hill, IL 60403
MLS# 12439832Listed by: CROSSTOWN REALTORS INC- New
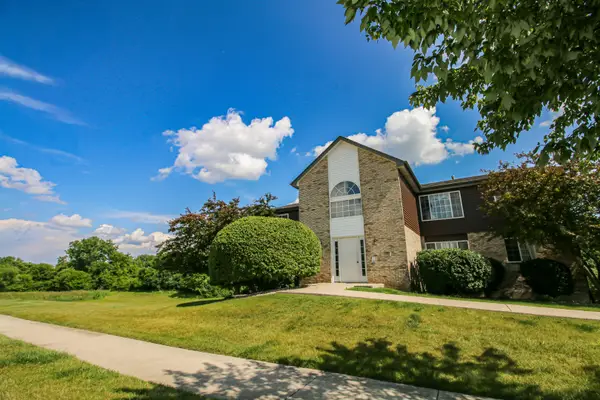 $210,050Active2 beds 1 baths1,105 sq. ft.
$210,050Active2 beds 1 baths1,105 sq. ft.1429 Berta Drive #2W, Crest Hill, IL 60403
MLS# 12439175Listed by: THE KOENIG GROUP INC - New
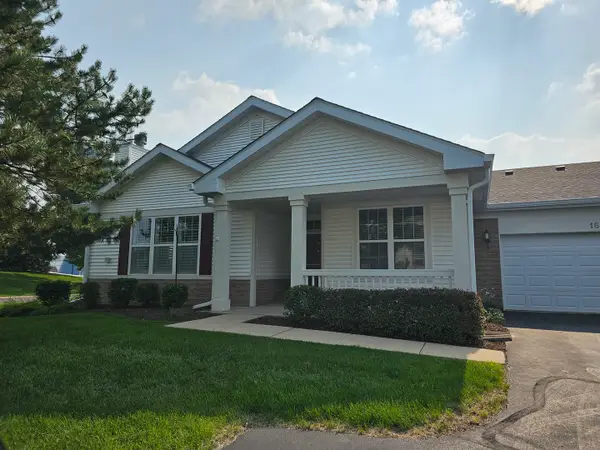 $259,000Active2 beds 2 baths1,263 sq. ft.
$259,000Active2 beds 2 baths1,263 sq. ft.16613 Buckner Pond Way, Crest Hill, IL 60403
MLS# 12438859Listed by: CLEARY REALTY, INC. - New
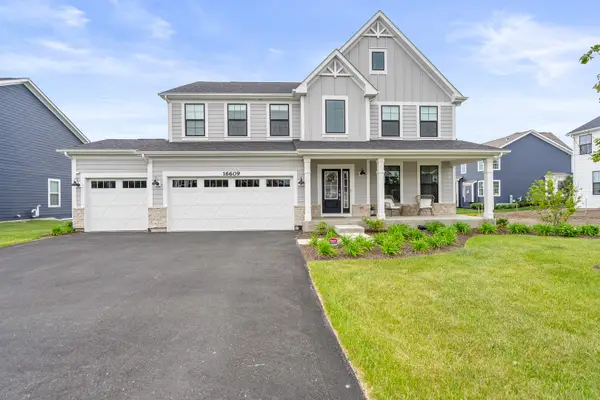 $625,000Active4 beds 3 baths3,001 sq. ft.
$625,000Active4 beds 3 baths3,001 sq. ft.16609 S Silo Bend Drive, Lockport, IL 60441
MLS# 12437531Listed by: WIRTZ REAL ESTATE GROUP INC. - New
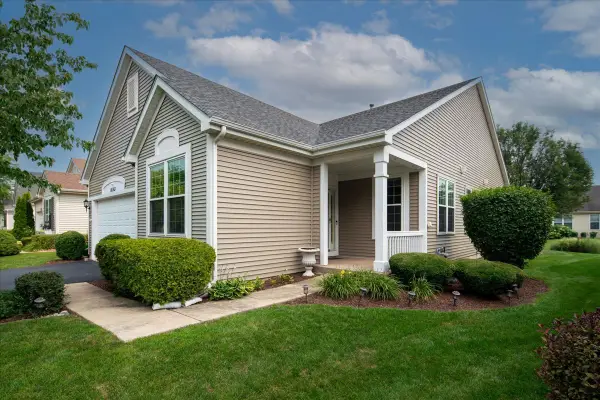 $420,000Active3 beds 3 baths1,950 sq. ft.
$420,000Active3 beds 3 baths1,950 sq. ft.16163 Seneca Lake Circle, Crest Hill, IL 60403
MLS# 12421641Listed by: EXP REALTY
