13231 E Playfield Drive, Crestwood, IL 60418
Local realty services provided by:Better Homes and Gardens Real Estate Star Homes
13231 E Playfield Drive,Crestwood, IL 60418
$299,900
- 4 Beds
- 2 Baths
- 1,716 sq. ft.
- Single family
- Pending
Listed by: nicole rumpf, greg schwartz
Office: baron realty
MLS#:12487900
Source:MLSNI
Price summary
- Price:$299,900
- Price per sq. ft.:$174.77
About this home
Estate Sale! Welcome to this outstanding and thoughtfully cared for brick home in Crestwood. Walk into a large living room with beautiful bay window that lets in tons of natural light. Continue ahead to the eat in kitchen with stainless steel refrigerator and eat in table space. Three bedrooms and a full bathroom that also houses the washer and dryer can be found down the hallway from the living room. Off the kitchen is the addition that was added to the house in 1974 which includes the large family room, 2nd full bathroom and 4th bedroom. The beautiful 18 x 11 three season sunroom was added in 1995 and has it's own door to the expansive backyard. The Two car detached garage is extra deep and has a workshop area. Close to shopping, and just minutes from I-294. Come see for yourself and and make it your own! Note: This is an estate sale. House is in great shape but selling AS-IS. Please see Property Disclosures for more information.
Contact an agent
Home facts
- Year built:1959
- Listing ID #:12487900
- Added:41 day(s) ago
- Updated:November 15, 2025 at 09:25 AM
Rooms and interior
- Bedrooms:4
- Total bathrooms:2
- Full bathrooms:2
- Living area:1,716 sq. ft.
Heating and cooling
- Cooling:Central Air
- Heating:Forced Air, Natural Gas
Structure and exterior
- Roof:Asphalt
- Year built:1959
- Building area:1,716 sq. ft.
Schools
- High school:Dd Eisenhower High School (Camp
- Middle school:Nathan Hale Middle School
- Elementary school:Nathan Hale Primary School
Utilities
- Water:Public
- Sewer:Public Sewer
Finances and disclosures
- Price:$299,900
- Price per sq. ft.:$174.77
- Tax amount:$1,377 (2023)
New listings near 13231 E Playfield Drive
- New
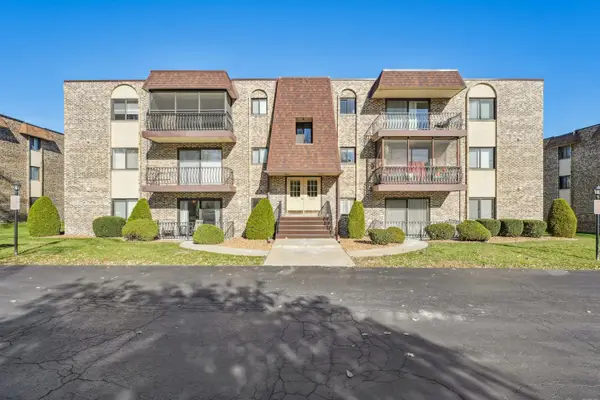 $169,900Active2 beds 2 baths1,000 sq. ft.
$169,900Active2 beds 2 baths1,000 sq. ft.4955 134th Place #1B, Crestwood, IL 60418
MLS# 12518414Listed by: @PROPERTIES CHRISTIE'S INTERNATIONAL REAL ESTATE - New
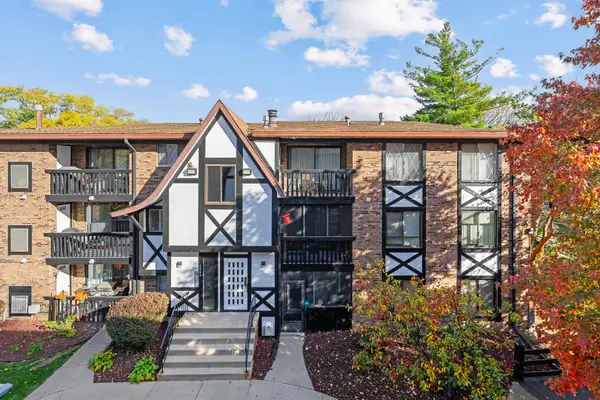 $163,000Active2 beds 2 baths1,100 sq. ft.
$163,000Active2 beds 2 baths1,100 sq. ft.13615 Lavergne Avenue #110, Crestwood, IL 60418
MLS# 12510194Listed by: WIRTZ REAL ESTATE GROUP INC. - New
 $164,000Active2 beds 2 baths1,100 sq. ft.
$164,000Active2 beds 2 baths1,100 sq. ft.4855 W 137th Street #C01, Crestwood, IL 60418
MLS# 12511775Listed by: RE/MAX 10 IN THE PARK  $169,900Pending2 beds 2 baths1,000 sq. ft.
$169,900Pending2 beds 2 baths1,000 sq. ft.13635 Lamon Avenue #A23, Crestwood, IL 60418
MLS# 12511381Listed by: HOMESMART REALTY GROUP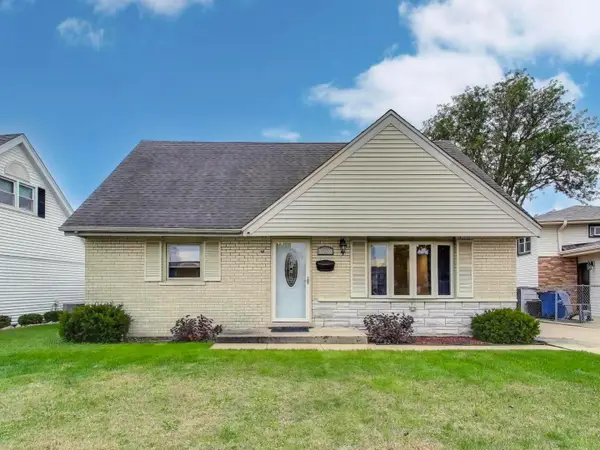 $285,000Active4 beds 2 baths1,400 sq. ft.
$285,000Active4 beds 2 baths1,400 sq. ft.13616 Short Drive, Crestwood, IL 60418
MLS# 12498196Listed by: @PROPERTIES CHRISTIE'S INTERNATIONAL REAL ESTATE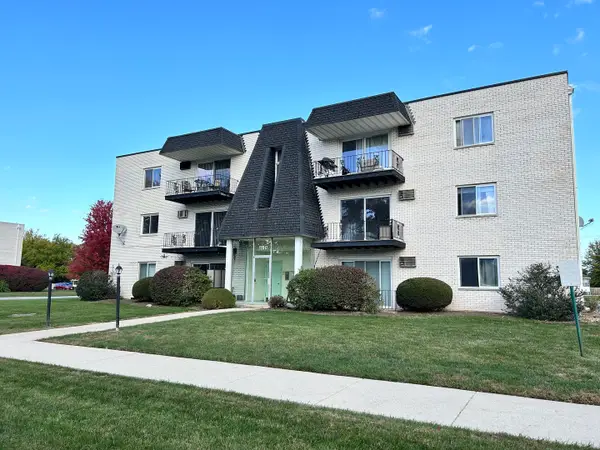 $159,900Pending2 beds 1 baths1,026 sq. ft.
$159,900Pending2 beds 1 baths1,026 sq. ft.12817 Carriage Lane #5, Crestwood, IL 60418
MLS# 12506243Listed by: REALTY ONE GROUP HEARTLAND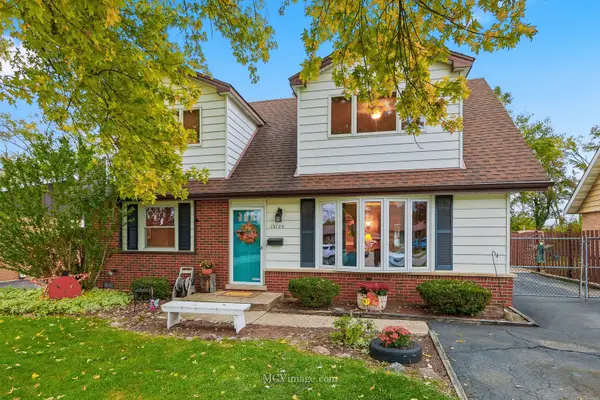 $324,900Pending4 beds 2 baths1,786 sq. ft.
$324,900Pending4 beds 2 baths1,786 sq. ft.13125 E Playfield Drive, Crestwood, IL 60418
MLS# 12506247Listed by: VILLAGE REALTY, INC.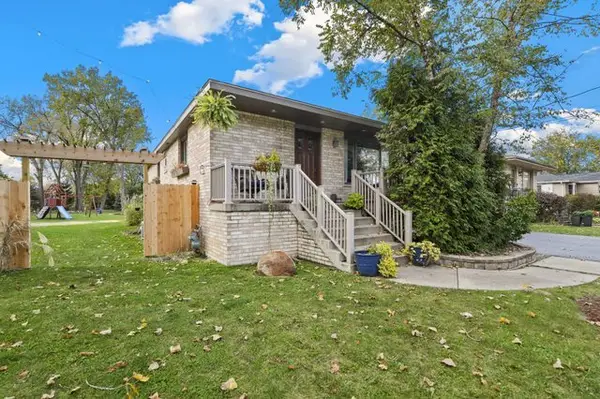 $315,000Pending3 beds 3 baths1,232 sq. ft.
$315,000Pending3 beds 3 baths1,232 sq. ft.14224 Springfield Avenue, Crestwood, IL 60418
MLS# 12506331Listed by: REDFIN CORPORATION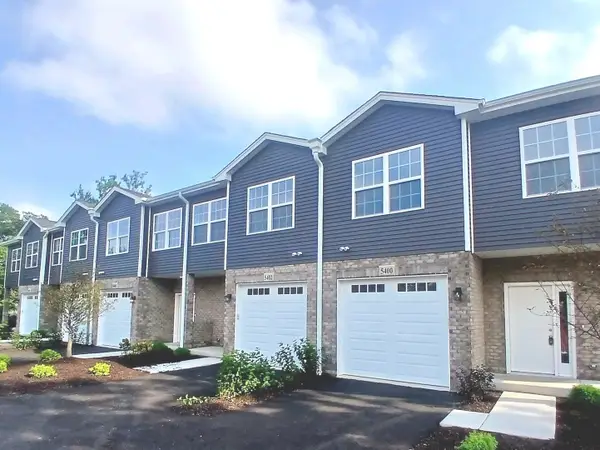 $329,900Active3 beds 3 baths1,514 sq. ft.
$329,900Active3 beds 3 baths1,514 sq. ft.5404 135th Street, Crestwood, IL 60418
MLS# 12504940Listed by: REMAX LEGENDS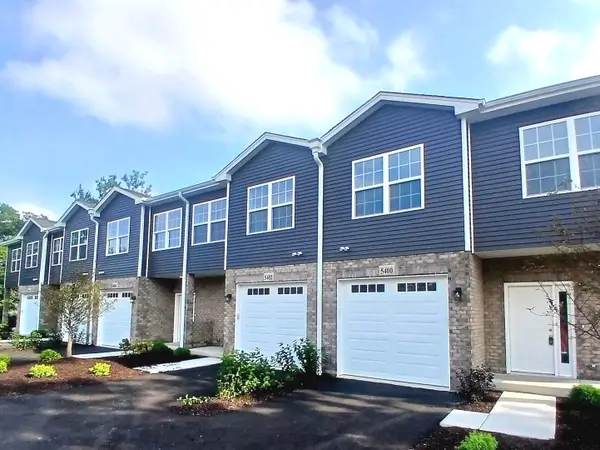 $329,900Active3 beds 3 baths1,514 sq. ft.
$329,900Active3 beds 3 baths1,514 sq. ft.5406 135th Street, Crestwood, IL 60418
MLS# 12505032Listed by: REMAX LEGENDS
