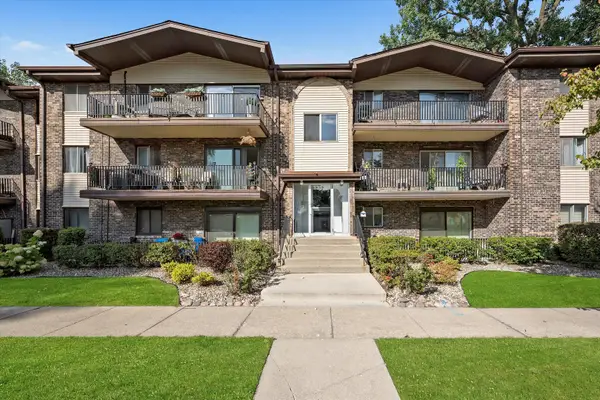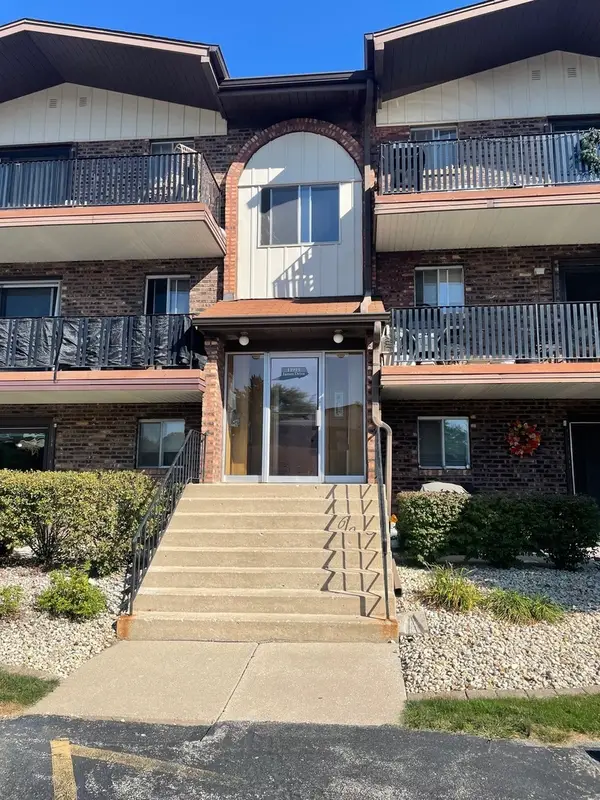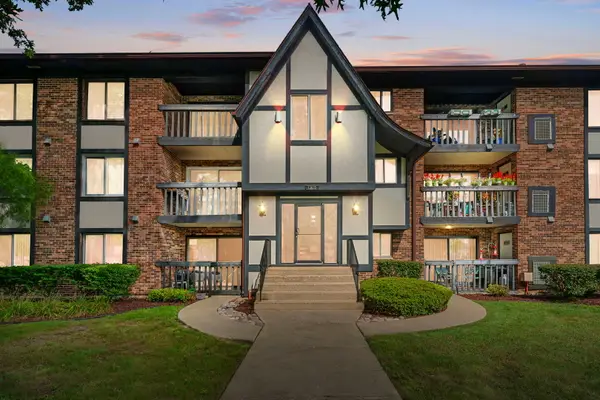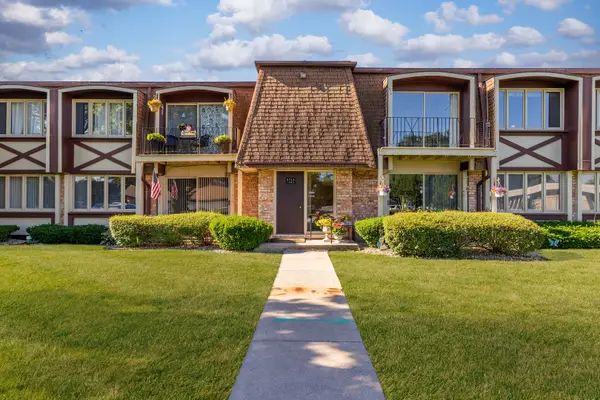14031 Gail Lane #310, Crestwood, IL 60418
Local realty services provided by:Better Homes and Gardens Real Estate Connections
14031 Gail Lane #310,Crestwood, IL 60418
$159,900
- 2 Beds
- 2 Baths
- 1,000 sq. ft.
- Condominium
- Pending
Listed by:grace gilmartin
Office:coldwell banker real estate group
MLS#:12468656
Source:MLSNI
Price summary
- Price:$159,900
- Price per sq. ft.:$159.9
- Monthly HOA dues:$260
About this home
This absolutely adorable end unit open floor plan condo for sale located in the highly sought after Sand Piper South Subdivision** The Property is complete with 2 Bedrooms** 1 1/2 Bathrooms** In unit Laundry** Private Balcony** Parking** Property complete with upgraded high end Luna flooring throughout. Kitchen with upgraded newer Appliances, Countertops and Backsplash and Oak Cabinets. Large spacious dining room combined living room that leads to a private balcony looking out over the south courtyard. Lots and lots of outdoor desirable amenities included with this property, Outdoor Pool** Club House** Sun Deck** Playgrounds, Parks, Tennis courts, Ballfields and Dog park** Rubio Woods Forest Preserve with walking trails and lots of nature. Property is located near lots of shopping, dining, entertainment and great schools. Prime block and Location. Owners have taken excellent care of this property. Be prepared to be "Wowed"!! A must see!! Call and set your appointment today! You will not be disappointed.
Contact an agent
Home facts
- Year built:1976
- Listing ID #:12468656
- Added:8 day(s) ago
- Updated:September 25, 2025 at 07:28 PM
Rooms and interior
- Bedrooms:2
- Total bathrooms:2
- Full bathrooms:1
- Half bathrooms:1
- Living area:1,000 sq. ft.
Heating and cooling
- Cooling:Central Air
- Heating:Forced Air, Natural Gas
Structure and exterior
- Roof:Asphalt
- Year built:1976
- Building area:1,000 sq. ft.
Utilities
- Water:Lake Michigan
- Sewer:Public Sewer
Finances and disclosures
- Price:$159,900
- Price per sq. ft.:$159.9
- Tax amount:$2,093 (2023)
New listings near 14031 Gail Lane #310
- Open Fri, 5 to 6:30pmNew
 $159,900Active2 beds 1 baths1,000 sq. ft.
$159,900Active2 beds 1 baths1,000 sq. ft.5333 Waterbury Way #503A, Crestwood, IL 60418
MLS# 12479509Listed by: @PROPERTIES CHRISTIE'S INTERNATIONAL REAL ESTATE  $180,000Pending2 beds 2 baths1,000 sq. ft.
$180,000Pending2 beds 2 baths1,000 sq. ft.13422 W Circle Drive #401, Crestwood, IL 60418
MLS# 12474573Listed by: KELLER WILLIAMS INNOVATE $135,000Pending2 beds 2 baths936 sq. ft.
$135,000Pending2 beds 2 baths936 sq. ft.13520 Lawler Avenue #42, Crestwood, IL 60418
MLS# 12457561Listed by: RE/MAX 10 $289,000Pending3 beds 2 baths1,331 sq. ft.
$289,000Pending3 beds 2 baths1,331 sq. ft.12828 Terrace Lane, Crestwood, IL 60418
MLS# 12474224Listed by: COLDWELL BANKER REALTY- New
 $313,265Active3 beds 2 baths1,375 sq. ft.
$313,265Active3 beds 2 baths1,375 sq. ft.5409 138th Place, Crestwood, IL 60418
MLS# 12465634Listed by: CHICAGOLAND BROKERS, INC - New
 $175,000Active2 beds 2 baths1,000 sq. ft.
$175,000Active2 beds 2 baths1,000 sq. ft.13919 James Drive #903, Crestwood, IL 60418
MLS# 12473620Listed by: RE/MAX 10 IN THE PARK  $159,900Pending2 beds 2 baths1,100 sq. ft.
$159,900Pending2 beds 2 baths1,100 sq. ft.13635 Lamon Avenue #A21, Crestwood, IL 60418
MLS# 12470920Listed by: COLDWELL BANKER REALTY $319,000Pending3 beds 2 baths1,770 sq. ft.
$319,000Pending3 beds 2 baths1,770 sq. ft.13116 Fairway Drive, Crestwood, IL 60418
MLS# 12470620Listed by: LEGACY PROPERTIES, A SARAH LEONARD COMPANY, LLC $163,500Active2 beds 2 baths850 sq. ft.
$163,500Active2 beds 2 baths850 sq. ft.5715 Park Place #K1, Crestwood, IL 60418
MLS# 12470263Listed by: RE/MAX IN THE VILLAGE
