111 Village Woods Drive, Crete, IL 60417
Local realty services provided by:Better Homes and Gardens Real Estate Connections
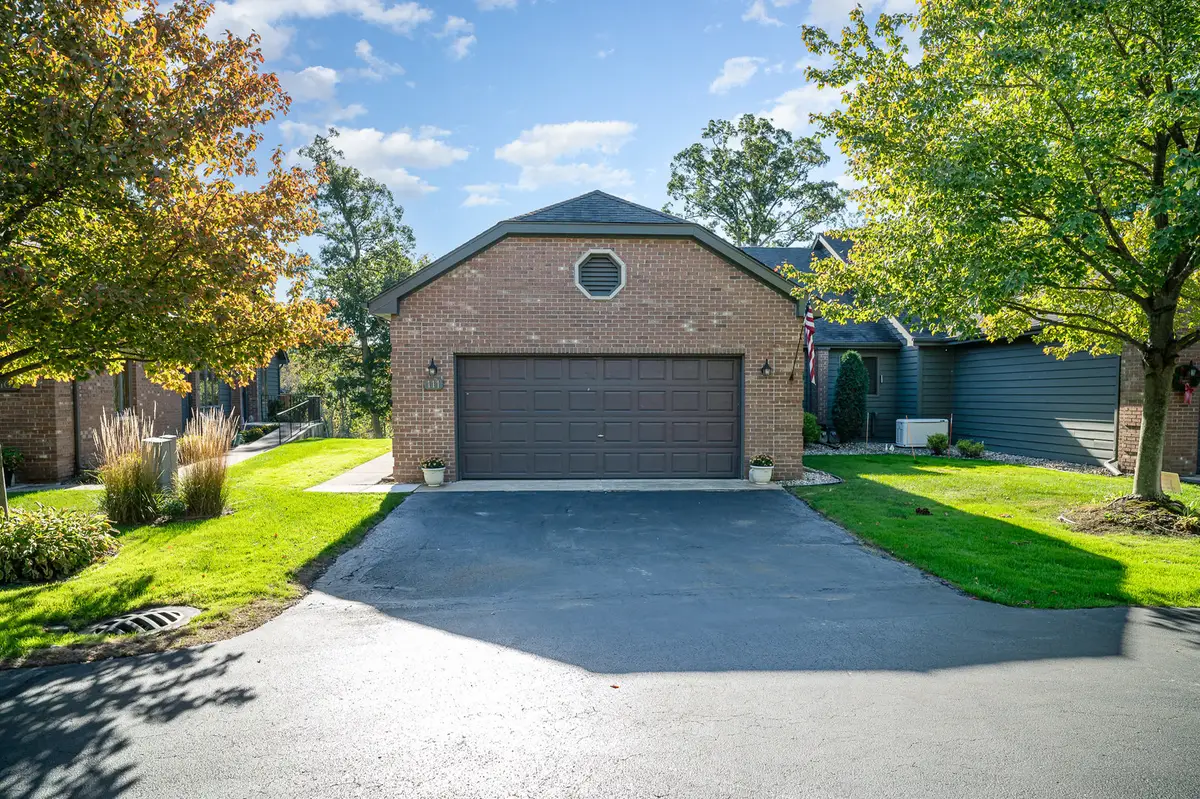

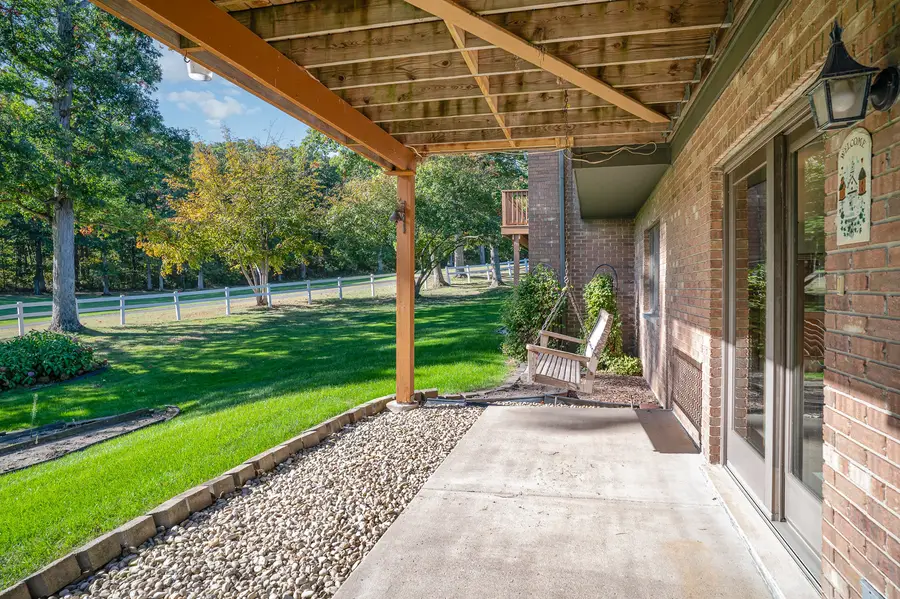
111 Village Woods Drive,Crete, IL 60417
$229,900
- 2 Beds
- 3 Baths
- 1,920 sq. ft.
- Townhouse
- Active
Listed by:alan evers
Office:evers realty group
MLS#:12184021
Source:MLSNI
Price summary
- Price:$229,900
- Price per sq. ft.:$119.74
- Monthly HOA dues:$375
About this home
Immaculate 2 or 3 Bedroom, 3 Bath Ranch Townhome in Desirable Village Woods Fairways adult community with walk out lower level. Home is located on Balmoral Woods Country Club Hole #7 with beautiful views of the golf course and Forest Preserve. Main floor includes Living Room/Dining Room combo with sliders to deck overlooking golf course, dine in Kitchen; master suite with walk in closet and full bath, Den (potential 3rd bedroom) and additional full bath. Walk out lower level includes Family Room, 2nd bedroom, full bath and storage room; there is an attached 2 car garage. Recent updates include New Deck (2023), New dishwasher (2019), new storm door (2019), New AC (2018), hot water heater (2016) and Furnace (2015). Monthly HOA dues cover Exterior Maintenance (except doors and windows), lawn care and snow removal. Great Retirement Community! NOTE: This is a cash only purchase community, rentals are not permitted
Contact an agent
Home facts
- Listing Id #:12184021
- Added:306 day(s) ago
- Updated:August 13, 2025 at 10:47 AM
Rooms and interior
- Bedrooms:2
- Total bathrooms:3
- Full bathrooms:3
- Living area:1,920 sq. ft.
Heating and cooling
- Cooling:Central Air
- Heating:Forced Air, Natural Gas
Structure and exterior
- Roof:Asphalt
- Building area:1,920 sq. ft.
Utilities
- Water:Shared Well
- Sewer:Public Sewer
Finances and disclosures
- Price:$229,900
- Price per sq. ft.:$119.74
- Tax amount:$1,897 (2023)
New listings near 111 Village Woods Drive
- Open Sat, 12 to 2pmNew
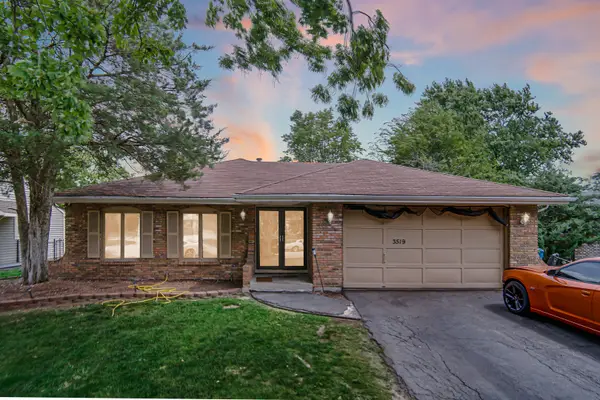 $310,000Active4 beds 3 baths2,457 sq. ft.
$310,000Active4 beds 3 baths2,457 sq. ft.3519 Arthur Road, Crete, IL 60417
MLS# 12378809Listed by: REAL PEOPLE REALTY - New
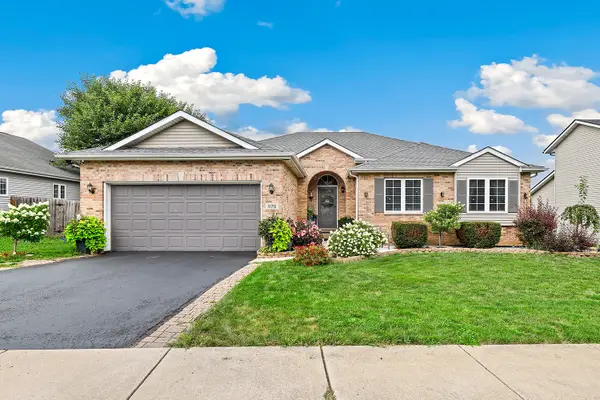 $365,000Active4 beds 3 baths2,874 sq. ft.
$365,000Active4 beds 3 baths2,874 sq. ft.979 Patricia Lane, Crete, IL 60417
MLS# 12444074Listed by: REDFIN CORPORATION - New
 $360,000Active3 beds 3 baths2,200 sq. ft.
$360,000Active3 beds 3 baths2,200 sq. ft.3542 Ronald Road, Crete, IL 60417
MLS# 12443603Listed by: NEW CHAPTER REAL ESTATE - New
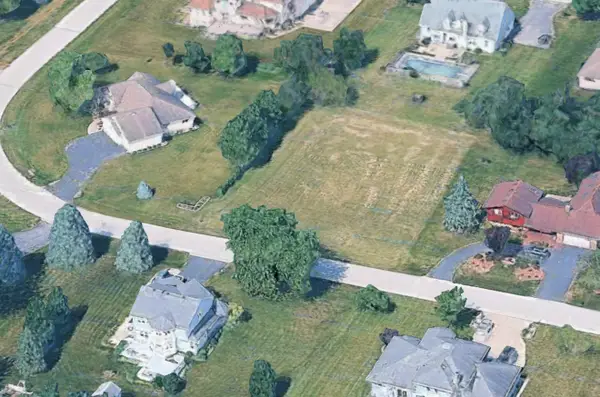 $27,000Active0 Acres
$27,000Active0 Acres26208 S Victoria Lane, Crete, IL 60417
MLS# 12441735Listed by: KELLER WILLIAMS ONECHICAGO  $324,900Pending4 beds 3 baths2,009 sq. ft.
$324,900Pending4 beds 3 baths2,009 sq. ft.404 Oakwood Drive, Crete, IL 60417
MLS# 12440340Listed by: RE/MAX 10- New
 $930,000Active5 beds 6 baths12,781 sq. ft.
$930,000Active5 beds 6 baths12,781 sq. ft.872 Rosedale Terrace, Crete, IL 60417
MLS# 12437445Listed by: EXIT STRATEGY REALTY 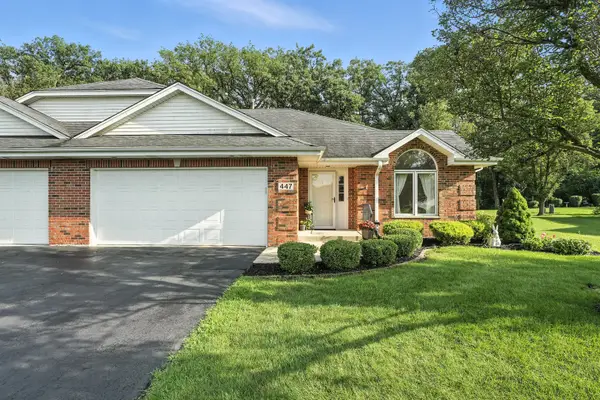 $220,000Active2 beds 2 baths1,340 sq. ft.
$220,000Active2 beds 2 baths1,340 sq. ft.447 W Eden Lane, Crete, IL 60417
MLS# 12436226Listed by: LISTING LEADERS NORTHWEST, INC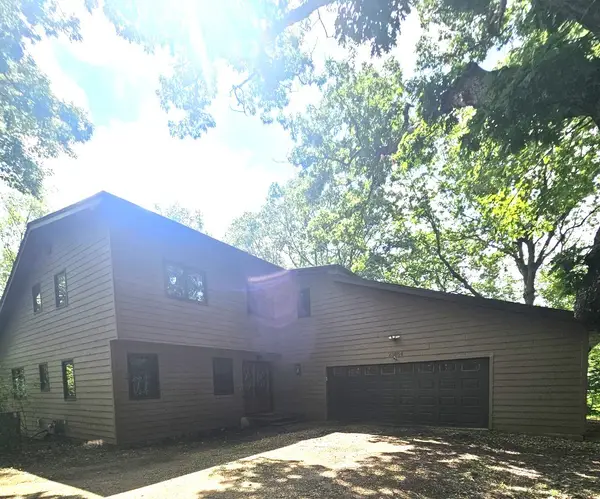 $450,000Active4 beds 3 baths3,037 sq. ft.
$450,000Active4 beds 3 baths3,037 sq. ft.23864 S Plum Valley Drive, Crete, IL 60417
MLS# 12409024Listed by: MCCOLLY REAL ESTATE $225,000Pending2 beds 3 baths1,700 sq. ft.
$225,000Pending2 beds 3 baths1,700 sq. ft.26607 S Harvest Lane, Crete, IL 60417
MLS# 12430097Listed by: BAIRD & WARNER REAL ESTATE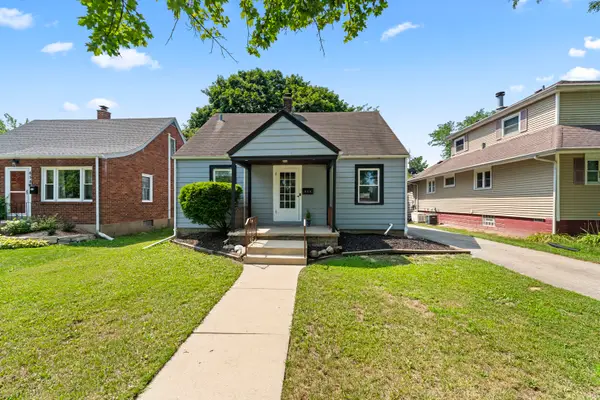 $215,000Active3 beds 1 baths1,174 sq. ft.
$215,000Active3 beds 1 baths1,174 sq. ft.660 1st Street, Crete, IL 60417
MLS# 12435791Listed by: REALTY ONE GROUP HEARTLAND

