Local realty services provided by:Better Homes and Gardens Real Estate Star Homes
27815 S Stoney Island Avenue,Crete, IL 60417
$455,000
- 5 Beds
- 6 Baths
- 4,887 sq. ft.
- Single family
- Pending
Listed by: rosetta johnson
Office: supreme real estate inc.
MLS#:12407625
Source:MLSNI
Price summary
- Price:$455,000
- Price per sq. ft.:$93.1
About this home
THIS HOME IS LOCATED BY THE TUCKAWAY GOLF COURSE. IT FEATURES A 1ST FL MASTER BEDROOM SUITE WITH THREE ADDITIONAL BEDROOMS ON THE 2ND FL, ALL WITH THEIR PRIVATE BATHROOMS. THE 3RD FL AREA CAN BE A 5TH BEDROOM (WITH BATHROOM) CURRENTLY BEING USED AS AN OFFICE. IT HAS A FORMAL DINING ROOM, A SUNROOM FACING THE EAST WITH VIEWS OF THE GOLF COURSE AND POND! THE KITCHEN HAS A BREAKFAST BAR AND SEPARATE EATING AREA. THE LAUNDRY ROOM OFF THE KITCHEN LEADS TO AN ATTACHED 3-CAR GARAGE. THERE ARE VAULTED CEILINGS AND MORE THAN ENOUGH CLOSET / STORAGE SPACE. THE BASEMENT IS AN ENTERTAINER'S DREAM WITH A WET BAR AND HOBBY WORKSHOP ON THE OTHER SIDE. THE CIRCULAR COBBLESTONE DRIVEWAY ADDS TO THE CURB APPEAL! THERE ARE NEARLY 3 ACRES OF LAND WHEN COMBINED WITH THE SEPARATE LOT LOCATED NEXT DOOR, JUST NORTH OF THE PROPERTY (WHICH IS INCLUDED IN THE CURRENT SALES PRICE). THIS PROPERTY IS BEING SOLD "AS IS". WASHER AND DRYER DO NOT STAY AND ARE NOT INCLUDED IN THE PURCHASE OF THIS PROPERTY. ENSURE THAT YOUR CLIENT IS PRE-APPROVED PRIOR TO SHOWING. THIS ONE IS A MUST SEE...
Contact an agent
Home facts
- Year built:1992
- Listing ID #:12407625
- Added:208 day(s) ago
- Updated:January 31, 2026 at 08:57 AM
Rooms and interior
- Bedrooms:5
- Total bathrooms:6
- Full bathrooms:5
- Half bathrooms:1
- Living area:4,887 sq. ft.
Heating and cooling
- Cooling:Central Air, Zoned
- Heating:Forced Air, Natural Gas, Sep Heating Systems - 2+, Zoned
Structure and exterior
- Roof:Asphalt
- Year built:1992
- Building area:4,887 sq. ft.
- Lot area:1.84 Acres
Utilities
- Sewer:Septic-Mechanical
Finances and disclosures
- Price:$455,000
- Price per sq. ft.:$93.1
- Tax amount:$23,944 (2024)
New listings near 27815 S Stoney Island Avenue
- Open Sat, 11am to 1pmNew
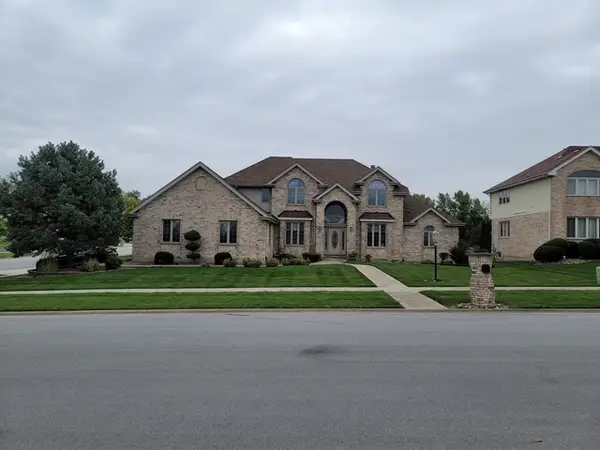 $479,900Active4 beds 5 baths3,248 sq. ft.
$479,900Active4 beds 5 baths3,248 sq. ft.1237 W Parliament Street, Crete, IL 60417
MLS# 12553937Listed by: REDFIN CORPORATION - New
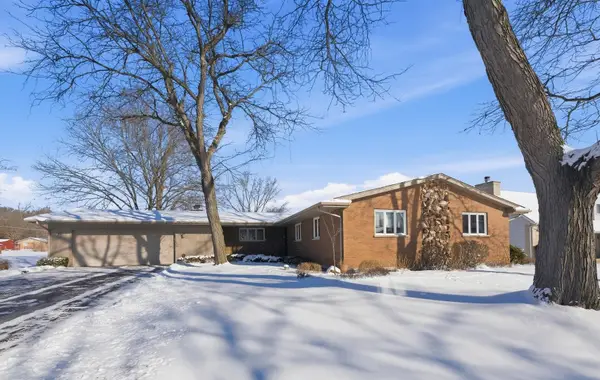 $365,000Active4 beds 3 baths2,251 sq. ft.
$365,000Active4 beds 3 baths2,251 sq. ft.2026 E Maple Street, Crete, IL 60417
MLS# 12550409Listed by: RE/MAX 10 - New
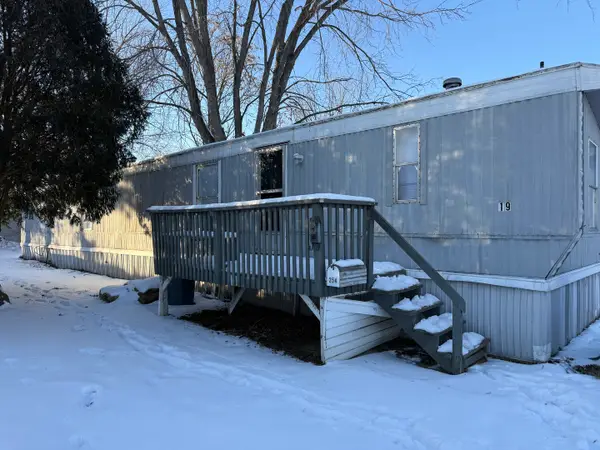 $9,999Active3 beds 2 baths
$9,999Active3 beds 2 baths1712 S Dixie Highway #19, Crete, IL 60417
MLS# 12556741Listed by: VILLAGE REALTY, INC. - New
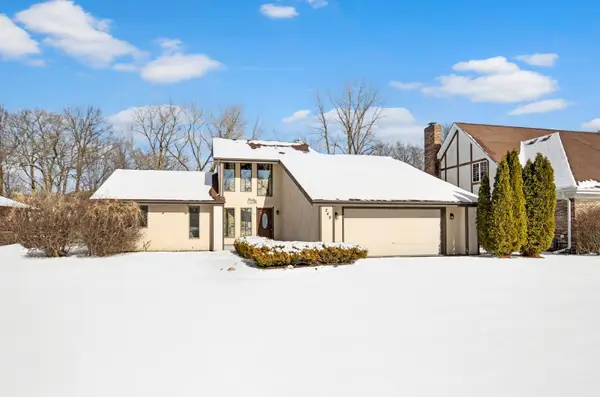 $329,873Active5 beds 3 baths2,210 sq. ft.
$329,873Active5 beds 3 baths2,210 sq. ft.249 Milburn Avenue, Crete, IL 60417
MLS# 12554602Listed by: RE/MAX 10 IN THE PARK - Open Sat, 2 to 3pmNew
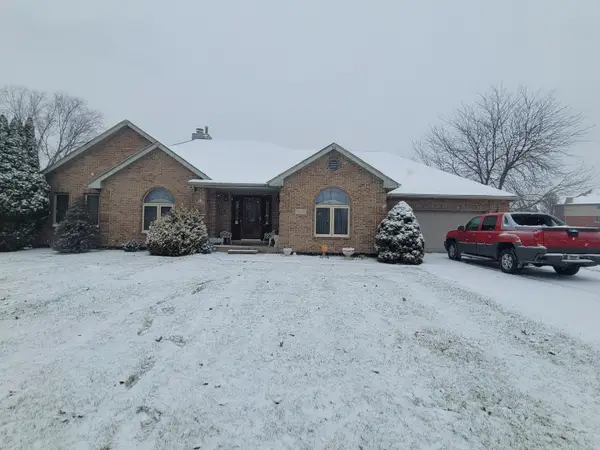 $249,000Active3 beds 3 baths2,237 sq. ft.
$249,000Active3 beds 3 baths2,237 sq. ft.3246 E Forestview Trail, Crete, IL 60417
MLS# 12556095Listed by: REAL PEOPLE REALTY - New
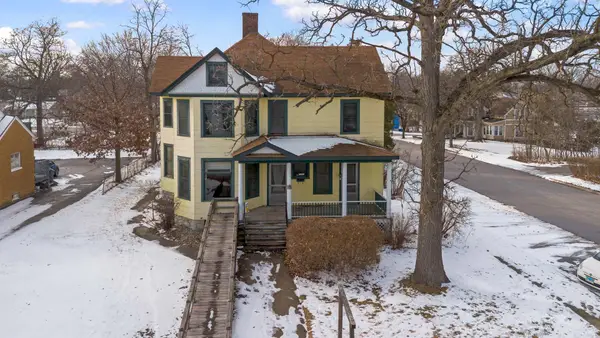 $299,900Active4 beds 1 baths5,462 sq. ft.
$299,900Active4 beds 1 baths5,462 sq. ft.1322 Main Street, Crete, IL 60417
MLS# 12554103Listed by: HOFFMAN REALTORS LLC - New
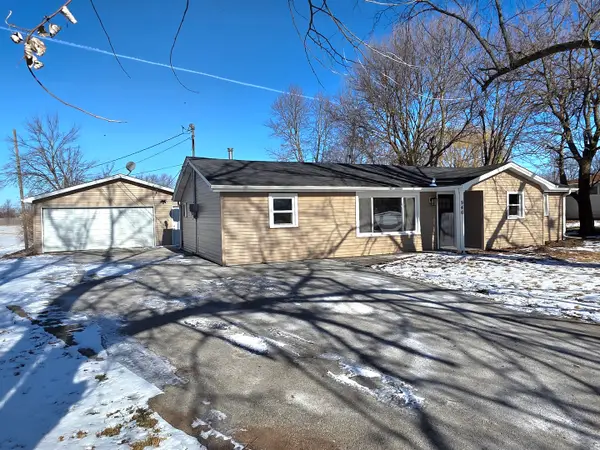 $299,808Active3 beds 2 baths1,992 sq. ft.
$299,808Active3 beds 2 baths1,992 sq. ft.946 W Arlington Lane, Crete, IL 60417
MLS# 12557079Listed by: 808 REALTY - New
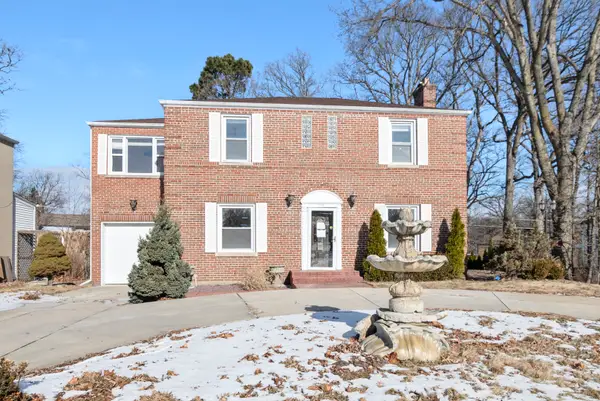 $230,000Active3 beds 3 baths1,804 sq. ft.
$230,000Active3 beds 3 baths1,804 sq. ft.Address Withheld By Seller, Crete, IL 60417
MLS# 12552434Listed by: RAVINIA REALTY & MGMT LLC 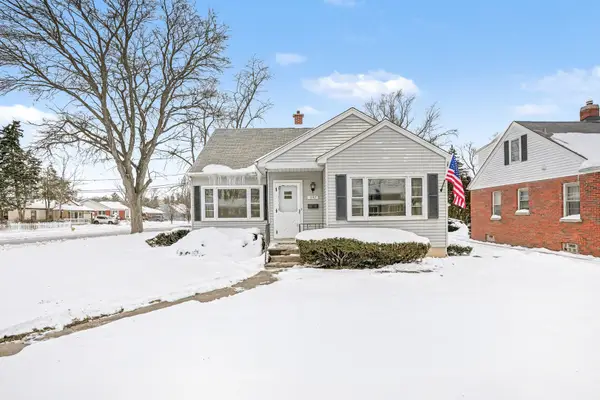 $159,900Active4 beds 1 baths
$159,900Active4 beds 1 baths347 Cass Street, Crete, IL 60417
MLS# 12550625Listed by: O'NEIL PROPERTY GROUP, LLC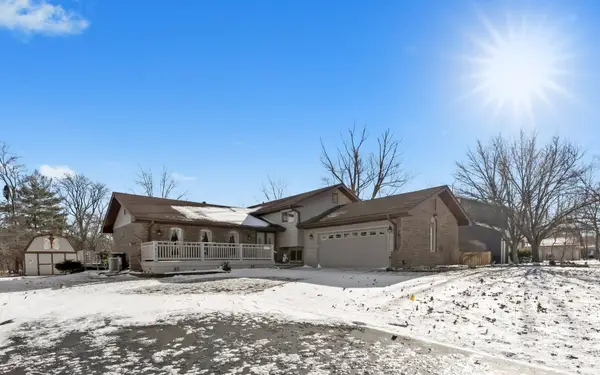 $349,900Active3 beds 2 baths2,323 sq. ft.
$349,900Active3 beds 2 baths2,323 sq. ft.3479 Innsbruck Lane, Crete, IL 60417
MLS# 12545439Listed by: RE/MAX 10

