3410 Beckwith Lane, Crete, IL 60417
Local realty services provided by:Better Homes and Gardens Real Estate Star Homes
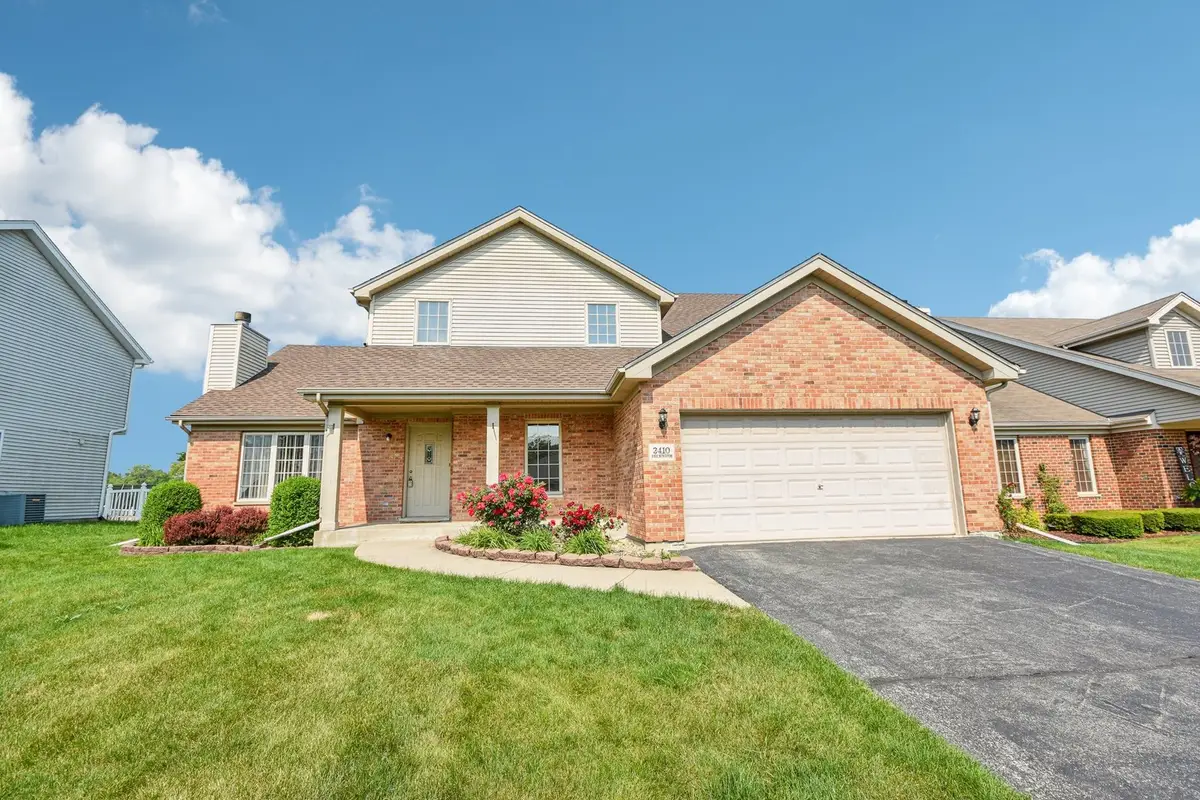

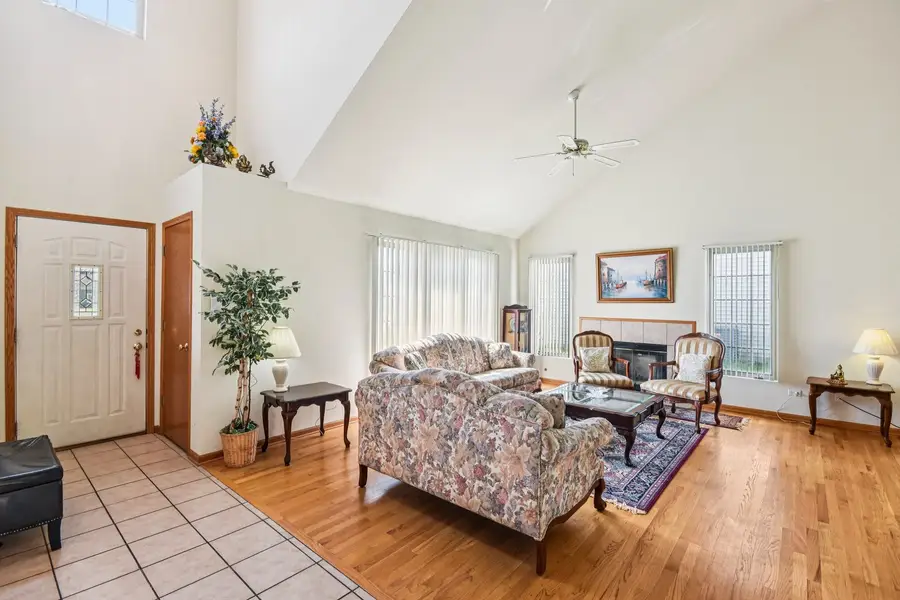
3410 Beckwith Lane,Crete, IL 60417
$359,900
- 4 Beds
- 3 Baths
- 3,193 sq. ft.
- Single family
- Pending
Listed by:kimberly brown-lewis
Office:redfin corporation
MLS#:12428844
Source:MLSNI
Price summary
- Price:$359,900
- Price per sq. ft.:$112.72
About this home
Step into this Amazing custom-built home offering 4 bedrooms and 2.5 bathrooms, designed for both comfortable living and entertaining. The unique floor plan boasts 3218 square feet of living space. Upon entering, you'll be greeted by a striking two-story foyer with beautiful views and a distinctive open riser staircase. The spacious 2 story sunlit living and dining rooms feature elegant hardwood floors, enhanced by floor-to-ceiling windows and vaulted ceilings. A stunning fireplace for those cozy winter nights. The kitchen is well-appointed with quartz countertops and tile backsplash. Open and airy with abundance of natural sunlight beaming throughout the kitchen. It includes a breakfast bar/island, a dining area, a good sized walk-in pantry, and ample space for a large kitchen table. The first-floor master suite is a true retreat, offering a picture window overlooking a serene forest preserve and an open-concept, upgraded spa bathroom complete with a heated and jetted tub, and a separate shower, all beautifully appointed. A half bathroom is located on the first floor for guests. The first floor also features an office with front yard view. The second level contains three additional bedrooms, a very spacious L-shaped loft area with a walk-in closet and view of the backyard greenery, and another full bathroom. One of the upstairs bedrooms can be used as a guest suite with attached bathroom and dressing room. The large unfinished basement features a roughed-in bathroom. This home also features numerous upgrades, including a brand new roof, updated insulated double-pane window glasses, and kitchen quartz countertops (2025). Fresh paint in the living room, dining room, foyer, and office in 2022. Also, the dishwasher, range, both water heaters and washer have been changed. The spacious backyard deck is perfect for relaxing and catching a view of the golf course. The landscaping has been refreshed and ready for outdoor and grilling enjoyment. Don't miss this one, it will not last!
Contact an agent
Home facts
- Year built:1999
- Listing Id #:12428844
- Added:42 day(s) ago
- Updated:August 13, 2025 at 07:45 AM
Rooms and interior
- Bedrooms:4
- Total bathrooms:3
- Full bathrooms:2
- Half bathrooms:1
- Living area:3,193 sq. ft.
Heating and cooling
- Cooling:Central Air
- Heating:Natural Gas
Structure and exterior
- Year built:1999
- Building area:3,193 sq. ft.
- Lot area:0.26 Acres
Schools
- High school:Crete-Monee High School
- Middle school:Crete-Monee Middle School
- Elementary school:Crete Elementary School
Utilities
- Water:Shared Well
- Sewer:Public Sewer
Finances and disclosures
- Price:$359,900
- Price per sq. ft.:$112.72
- Tax amount:$7,716 (2023)
New listings near 3410 Beckwith Lane
- Open Sat, 12 to 2pmNew
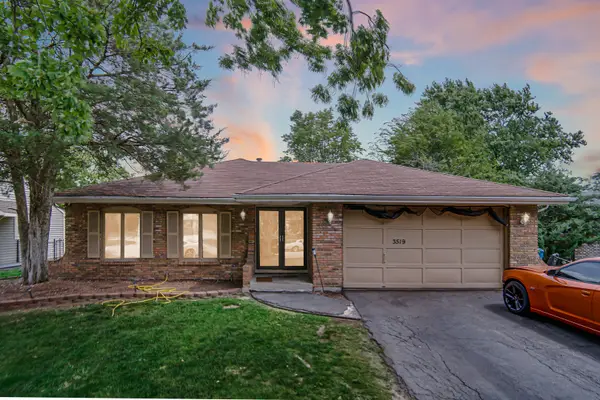 $310,000Active4 beds 3 baths2,457 sq. ft.
$310,000Active4 beds 3 baths2,457 sq. ft.3519 Arthur Road, Crete, IL 60417
MLS# 12378809Listed by: REAL PEOPLE REALTY - New
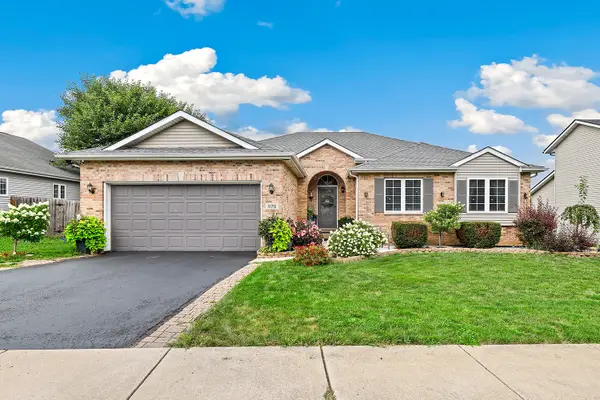 $365,000Active4 beds 3 baths2,874 sq. ft.
$365,000Active4 beds 3 baths2,874 sq. ft.979 Patricia Lane, Crete, IL 60417
MLS# 12444074Listed by: REDFIN CORPORATION - New
 $360,000Active3 beds 3 baths2,200 sq. ft.
$360,000Active3 beds 3 baths2,200 sq. ft.3542 Ronald Road, Crete, IL 60417
MLS# 12443603Listed by: NEW CHAPTER REAL ESTATE - New
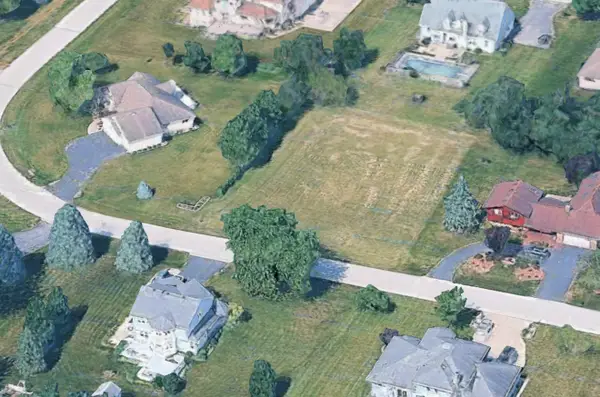 $27,000Active0 Acres
$27,000Active0 Acres26208 S Victoria Lane, Crete, IL 60417
MLS# 12441735Listed by: KELLER WILLIAMS ONECHICAGO  $324,900Pending4 beds 3 baths2,009 sq. ft.
$324,900Pending4 beds 3 baths2,009 sq. ft.404 Oakwood Drive, Crete, IL 60417
MLS# 12440340Listed by: RE/MAX 10- New
 $930,000Active5 beds 6 baths12,781 sq. ft.
$930,000Active5 beds 6 baths12,781 sq. ft.872 Rosedale Terrace, Crete, IL 60417
MLS# 12437445Listed by: EXIT STRATEGY REALTY 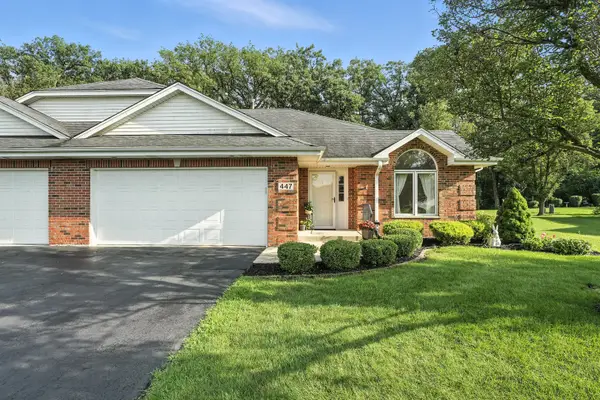 $220,000Active2 beds 2 baths1,340 sq. ft.
$220,000Active2 beds 2 baths1,340 sq. ft.447 W Eden Lane, Crete, IL 60417
MLS# 12436226Listed by: LISTING LEADERS NORTHWEST, INC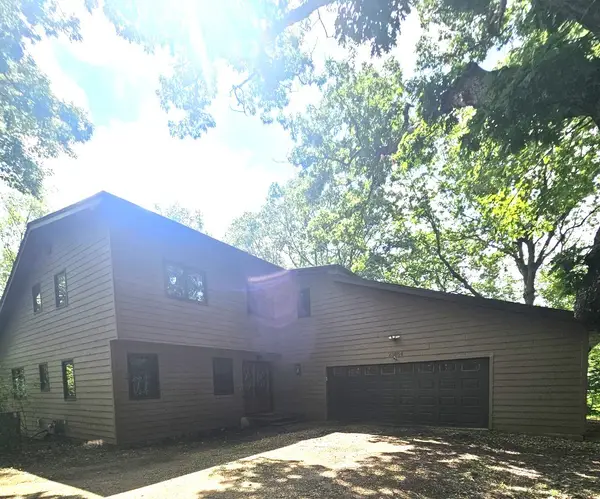 $450,000Active4 beds 3 baths3,037 sq. ft.
$450,000Active4 beds 3 baths3,037 sq. ft.23864 S Plum Valley Drive, Crete, IL 60417
MLS# 12409024Listed by: MCCOLLY REAL ESTATE $225,000Pending2 beds 3 baths1,700 sq. ft.
$225,000Pending2 beds 3 baths1,700 sq. ft.26607 S Harvest Lane, Crete, IL 60417
MLS# 12430097Listed by: BAIRD & WARNER REAL ESTATE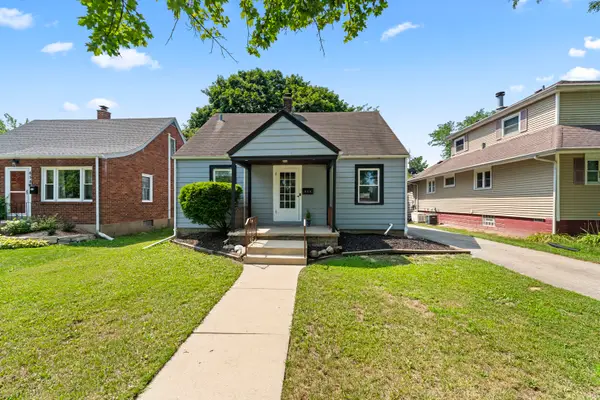 $215,000Active3 beds 1 baths1,174 sq. ft.
$215,000Active3 beds 1 baths1,174 sq. ft.660 1st Street, Crete, IL 60417
MLS# 12435791Listed by: REALTY ONE GROUP HEARTLAND

