1009 Persimmon Court, Crystal Lake, IL 60012
Local realty services provided by:Better Homes and Gardens Real Estate Connections
1009 Persimmon Court,Crystal Lake, IL 60012
$599,900
- 4 Beds
- 4 Baths
- 3,276 sq. ft.
- Single family
- Active
Listed by: frank scaletta
Office: xr realty
MLS#:12490686
Source:MLSNI
Price summary
- Price:$599,900
- Price per sq. ft.:$183.12
- Monthly HOA dues:$41
About this home
WOW AMAZING 2 year old home in sought after Woodlore Estates!! This incredible 2 story home has 4 Bedrooms plus loft, a 1st floor flex room (could be study or guest room) 3.5 bath and 3-car garage that has epoxy floor!!. The spacious kitchen has white shaker style cabinets, stainless steel appliances Quartz counter tops! Huge center island, breakfast bar and walk-in pantry. The kitchen is OPEN CONCEPT to family room with a beautiful gas fireplace with mantle. The entire first floor offers Luxury vinyl plank flooring. Home also has new Large deck off the back which is great for outdoor entertaining!! Enjoy a full basement, with great finishing potential. Conveniently located just off of Rte. 31, approx. 1/2 mile north of Rte. 176., it is within minutes to restaurants, retail, healthcare facilities, metra train and many parks. This community is in CL Park District and TOP RATED Prairie Ridge Schools. Come and see you will love it!!
Contact an agent
Home facts
- Year built:2023
- Listing ID #:12490686
- Added:99 day(s) ago
- Updated:December 10, 2025 at 05:28 PM
Rooms and interior
- Bedrooms:4
- Total bathrooms:4
- Full bathrooms:3
- Half bathrooms:1
- Living area:3,276 sq. ft.
Heating and cooling
- Cooling:Central Air
- Heating:Forced Air, Natural Gas
Structure and exterior
- Roof:Asphalt
- Year built:2023
- Building area:3,276 sq. ft.
Utilities
- Water:Public
- Sewer:Public Sewer
Finances and disclosures
- Price:$599,900
- Price per sq. ft.:$183.12
- Tax amount:$15,489 (2024)
New listings near 1009 Persimmon Court
- New
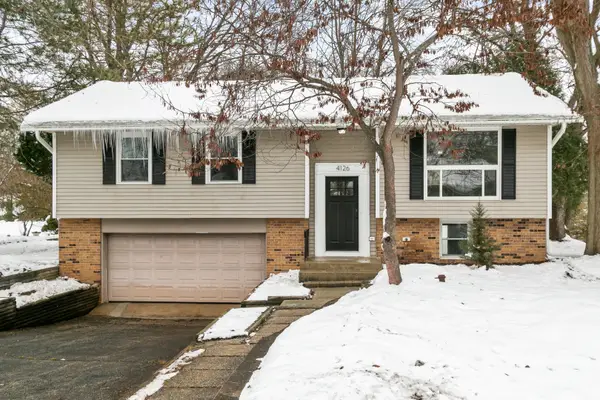 $379,700Active3 beds 2 baths1,612 sq. ft.
$379,700Active3 beds 2 baths1,612 sq. ft.4126 Wildwood Drive, Crystal Lake, IL 60014
MLS# 12511178Listed by: CHASE REAL ESTATE LLC - New
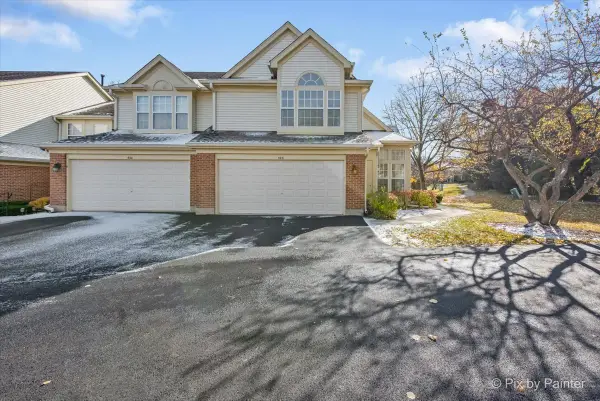 $299,900Active2 beds 3 baths1,573 sq. ft.
$299,900Active2 beds 3 baths1,573 sq. ft.528 Penny Lane, Crystal Lake, IL 60014
MLS# 12517068Listed by: KELLER WILLIAMS SUCCESS REALTY - New
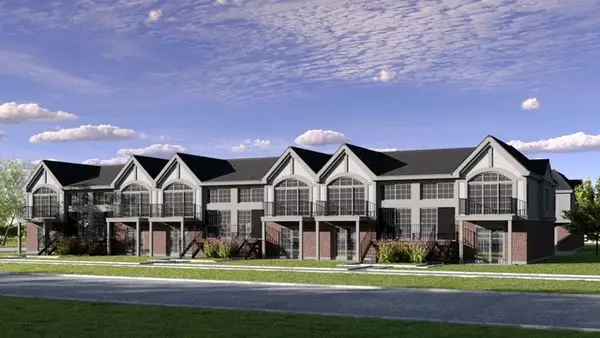 $370,000Active3 beds 2 baths1,520 sq. ft.
$370,000Active3 beds 2 baths1,520 sq. ft.1201 Bard Road, Crystal Lake, IL 60014
MLS# 12515590Listed by: PINKEY RAUNIYAR - New
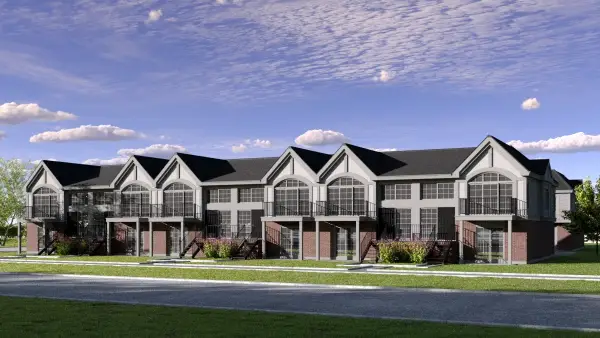 $350,000Active3 beds 2 baths1,450 sq. ft.
$350,000Active3 beds 2 baths1,450 sq. ft.641 Ruby Street, Crystal Lake, IL 60014
MLS# 12529042Listed by: PINKEY RAUNIYAR 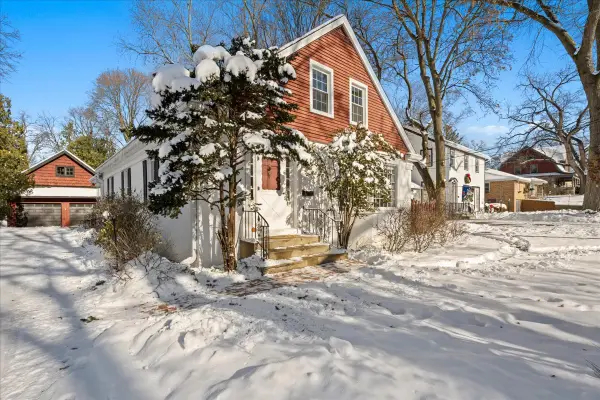 $525,000Pending4 beds 2 baths2,400 sq. ft.
$525,000Pending4 beds 2 baths2,400 sq. ft.124 W Crystal Lake Avenue, Crystal Lake, IL 60014
MLS# 12522785Listed by: BERKSHIRE HATHAWAY HOMESERVICES STARCK REAL ESTATE- Open Sat, 11am to 1pmNew
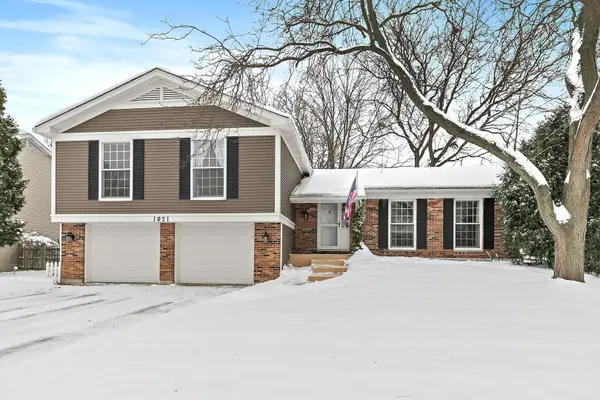 $385,000Active3 beds 3 baths1,943 sq. ft.
$385,000Active3 beds 3 baths1,943 sq. ft.1021 Abbey Drive, Crystal Lake, IL 60014
MLS# 12526783Listed by: BERKSHIRE HATHAWAY HOMESERVICES STARCK REAL ESTATE - New
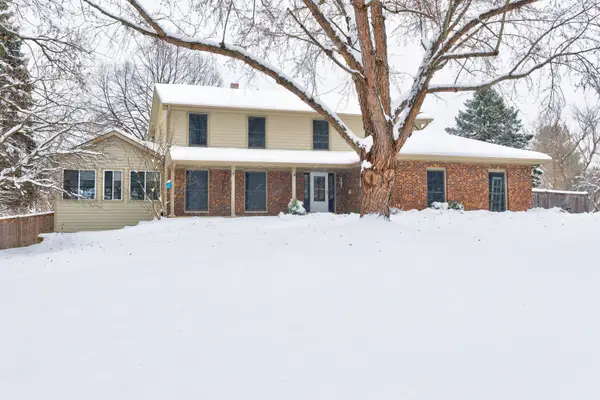 $549,900Active4 beds 4 baths2,858 sq. ft.
$549,900Active4 beds 4 baths2,858 sq. ft.3901 Weathervane Lane, Crystal Lake, IL 60012
MLS# 12507443Listed by: STARTING POINT REALTY, INC. - New
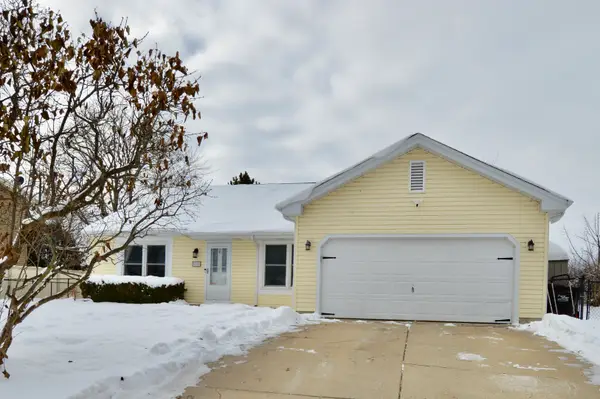 $350,000Active3 beds 2 baths1,589 sq. ft.
$350,000Active3 beds 2 baths1,589 sq. ft.1014 Stonehedge Court, Crystal Lake, IL 60014
MLS# 12524958Listed by: KELLER WILLIAMS NORTH SHORE WEST - New
 $349,900Active4 beds 2 baths2,000 sq. ft.
$349,900Active4 beds 2 baths2,000 sq. ft.408 Buckingham Drive, Crystal Lake, IL 60014
MLS# 12524613Listed by: BERKSHIRE HATHAWAY HOMESERVICES STARCK REAL ESTATE  $289,000Pending2 beds 2 baths1,797 sq. ft.
$289,000Pending2 beds 2 baths1,797 sq. ft.679 Barlina Road, Crystal Lake, IL 60014
MLS# 12526704Listed by: KELLER WILLIAMS SUCCESS REALTY
