1021 Abbey Drive, Crystal Lake, IL 60014
Local realty services provided by:Better Homes and Gardens Real Estate Star Homes
1021 Abbey Drive,Crystal Lake, IL 60014
$399,000
- 3 Beds
- 3 Baths
- 1,730 sq. ft.
- Single family
- Active
Listed by:james rauscher
Office:homesmart connect llc.
MLS#:12457711
Source:MLSNI
Price summary
- Price:$399,000
- Price per sq. ft.:$230.64
About this home
Welcome to this well-maintained 3 bedroom 2.5 bath split level home! This Greenbriar model actually has four levels of living space. Enter to the foyer with open living/dining area. Updated kitchen with eating area and sliding door leading to outdoor deck. Upstairs you'll find a large primary suite with walk-in closet and updated private bath with walk-in shower. Two additional spacious bedrooms and additional updated hall bath with tub/shower combination. Downstairs from main level you will find a large family room complete with a beautiful stone fireplace, a half bath, and sliding door leading to brick paver patio. One level lower in the basement is an additional bonus room, a large workroom, a laundry room with brand new washer and dryer, and your own personal sauna! Many updates have been done to this home including newer carpeting, new stair railing. Exterior of home was painted in 2023. Furnace and hot water heater were replaced in 2024. Don't wait on this lovely home!
Contact an agent
Home facts
- Year built:1978
- Listing ID #:12457711
- Added:57 day(s) ago
- Updated:October 25, 2025 at 10:54 AM
Rooms and interior
- Bedrooms:3
- Total bathrooms:3
- Full bathrooms:2
- Half bathrooms:1
- Living area:1,730 sq. ft.
Heating and cooling
- Cooling:Central Air
- Heating:Natural Gas
Structure and exterior
- Year built:1978
- Building area:1,730 sq. ft.
- Lot area:0.2 Acres
Schools
- High school:Crystal Lake South High School
- Middle school:Lundahl Middle School
- Elementary school:Woods Creek Elementary School
Utilities
- Water:Public
- Sewer:Public Sewer
Finances and disclosures
- Price:$399,000
- Price per sq. ft.:$230.64
- Tax amount:$3,323 (2023)
New listings near 1021 Abbey Drive
- New
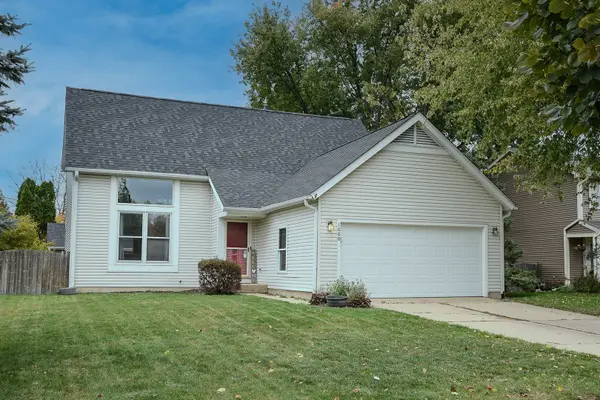 $379,900Active3 beds 2 baths1,983 sq. ft.
$379,900Active3 beds 2 baths1,983 sq. ft.1000 Sandalwood Lane, Crystal Lake, IL 60014
MLS# 12503179Listed by: BROKEROCITY - New
 $300,000Active3 beds 3 baths1,320 sq. ft.
$300,000Active3 beds 3 baths1,320 sq. ft.407 Keith Avenue, Crystal Lake, IL 60014
MLS# 12501735Listed by: KELLER WILLIAMS SUCCESS REALTY - Open Sat, 11am to 1pm
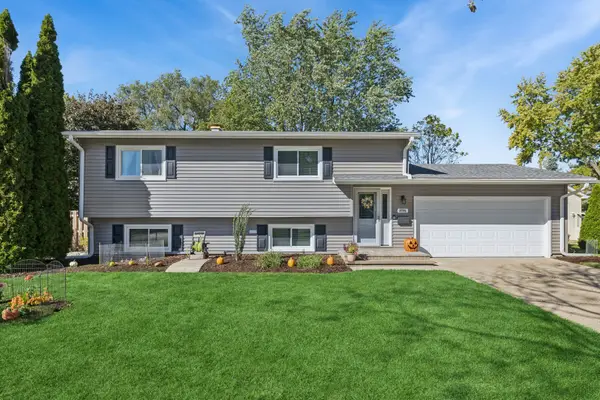 $346,000Pending3 beds 2 baths1,784 sq. ft.
$346,000Pending3 beds 2 baths1,784 sq. ft.896 Canterbury Drive, Crystal Lake, IL 60014
MLS# 12499064Listed by: BAIRD & WARNER - New
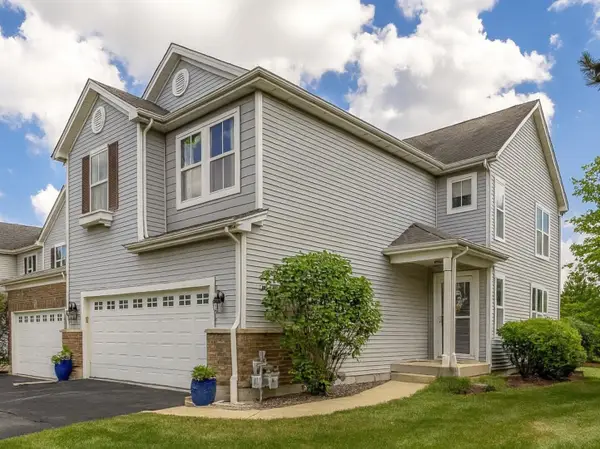 $325,000Active2 beds 3 baths1,971 sq. ft.
$325,000Active2 beds 3 baths1,971 sq. ft.1549 Brompton Lane, Crystal Lake, IL 60014
MLS# 12503024Listed by: COLDWELL BANKER REAL ESTATE GROUP - Open Sun, 10am to 12pmNew
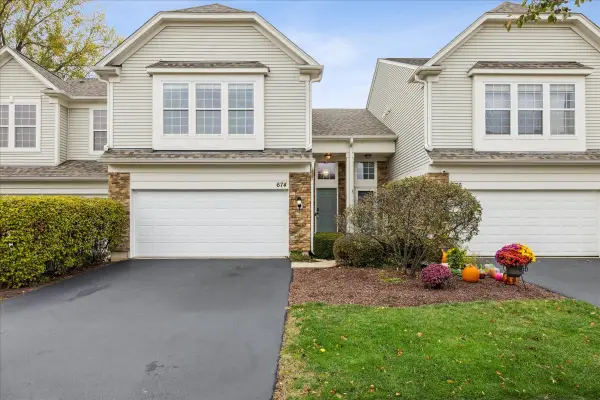 $285,000Active3 beds 3 baths1,521 sq. ft.
$285,000Active3 beds 3 baths1,521 sq. ft.674 Pointe Drive, Crystal Lake, IL 60014
MLS# 12394110Listed by: BERKSHIRE HATHAWAY HOMESERVICES STARCK REAL ESTATE - New
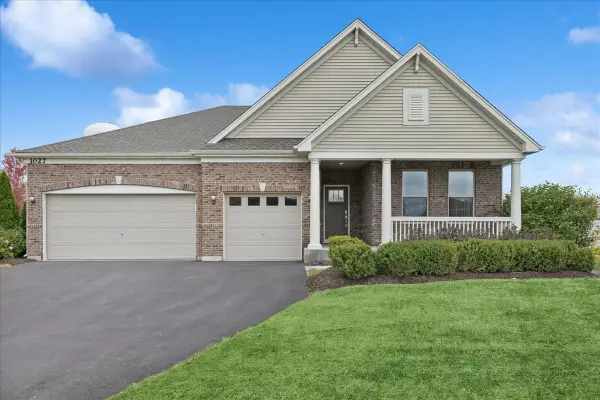 $599,000Active3 beds 3 baths2,365 sq. ft.
$599,000Active3 beds 3 baths2,365 sq. ft.1027 Mayhaw Drive, Crystal Lake, IL 60012
MLS# 12468375Listed by: BAIRD & WARNER - New
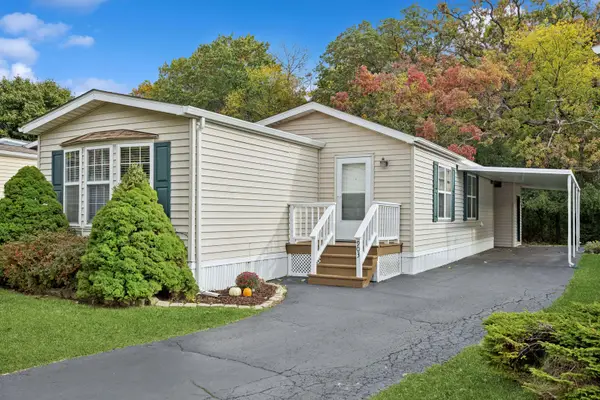 $84,900Active2 beds 2 baths
$84,900Active2 beds 2 baths903 Crookedstick Court, Crystal Lake, IL 60014
MLS# 12499254Listed by: BAIRD & WARNER - Open Sat, 1 to 3pmNew
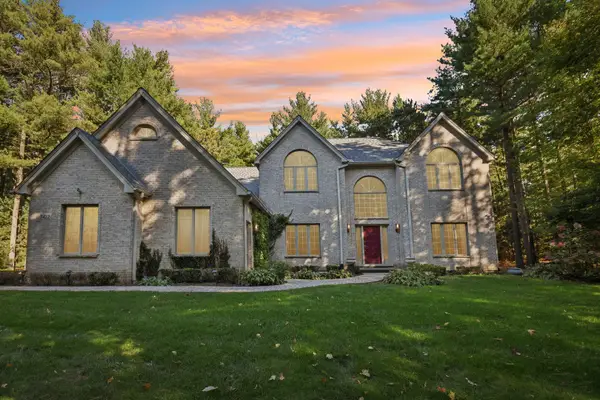 $679,900Active4 beds 3 baths3,770 sq. ft.
$679,900Active4 beds 3 baths3,770 sq. ft.5412 Gerry Lane, Crystal Lake, IL 60014
MLS# 12501071Listed by: COMPASS - New
 $399,999Active4 beds 3 baths2,419 sq. ft.
$399,999Active4 beds 3 baths2,419 sq. ft.1201 Boxwood Drive, Crystal Lake, IL 60014
MLS# 12495255Listed by: BERKSHIRE HATHAWAY HOMESERVICES CHICAGO - New
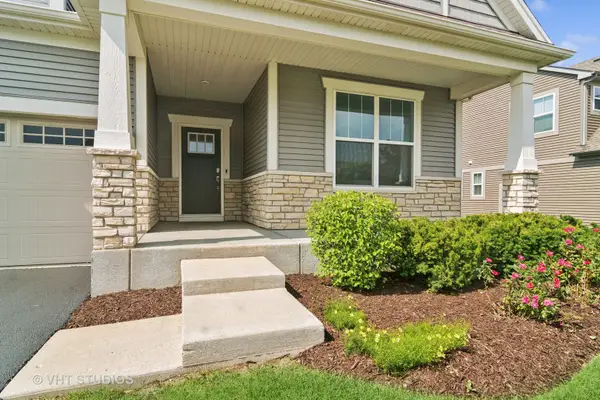 $629,000Active3 beds 3 baths4,670 sq. ft.
$629,000Active3 beds 3 baths4,670 sq. ft.1140 River Birch Boulevard, Crystal Lake, IL 60012
MLS# 12500728Listed by: @PROPERTIES CHRISTIE'S INTERNATIONAL REAL ESTATE
