1099 Boneset Drive, Crystal Lake, IL 60014
Local realty services provided by:Better Homes and Gardens Real Estate Connections
Listed by:robert wisdom
Office:re/max horizon
MLS#:12445437
Source:MLSNI
Price summary
- Price:$669,900
- Price per sq. ft.:$114.28
- Monthly HOA dues:$57.5
About this home
Hurry! Rarely does a custom home with these features come available in this subdivision! Just minutes to the shores of Crystal Lake! Beautiful brick estate home on an oversized corner lot with 3.5 car sideload garage with direct access to the basement! Grand 2-story foyer wtih crown molding and pan ceiling! Formal living room with French doors leading into the cozy family room with massive brick fireplace, oak mantle, 1/2 round windows and French door to the awesome sun room with vaulted ceilings and wall of windows - perfect for summer nights! Very large eat-in kitchen with upgraded 42" cabinetry, stainless steel appliances, breakfast bar island and separate eating area with French door to the custom deck! Separate dining room with crown molding and chair rail-great for entertaining! Tucked away 1st floor den with custom built-ins and upgraded woodwork! 1st floor full bath gives flexibility for den to be a bedroom! Convenient 1st floor laundry with extra cabinetry and direct access to the backyard! Huge master bedroom with double door entry, double walk-in closet and separate sitting area with fireplace, crown molding and chair rail! Direct access to huge bonus room perfect for exercise or offica area! Upgraded master bath with soaker tub, separate shower, dual sink vanity and custom tile work! Gracious size secondary bedrooms! Stunning full finished basement with possible 5th bedroom, full bath, rec room with fireplace and huge custom entertainment bar/kitchen with stainless steel appliances, wine coolers, warming drawer and tile backsplash! Unfinished area with access to the garage is perfect for extra storage! Zoned heating & cooling! New roof '19! Close to schools and shopping! A showcase home!
Contact an agent
Home facts
- Year built:1992
- Listing ID #:12445437
- Added:48 day(s) ago
- Updated:October 28, 2025 at 03:28 PM
Rooms and interior
- Bedrooms:5
- Total bathrooms:4
- Full bathrooms:4
- Living area:5,862 sq. ft.
Heating and cooling
- Cooling:Central Air, Zoned
- Heating:Forced Air, Natural Gas, Zoned
Structure and exterior
- Roof:Asphalt
- Year built:1992
- Building area:5,862 sq. ft.
- Lot area:0.36 Acres
Utilities
- Water:Public
- Sewer:Public Sewer
Finances and disclosures
- Price:$669,900
- Price per sq. ft.:$114.28
- Tax amount:$14,997 (2024)
New listings near 1099 Boneset Drive
- New
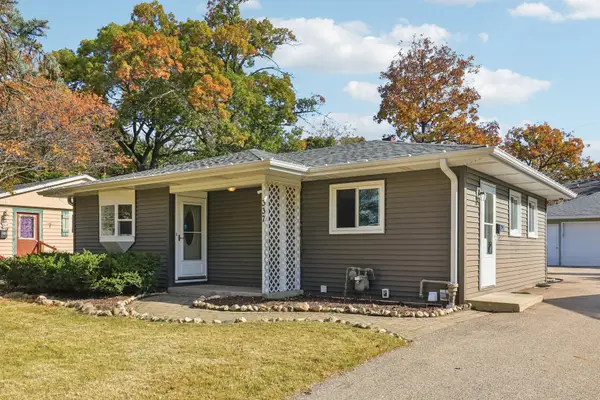 $300,000Active4 beds 2 baths920 sq. ft.
$300,000Active4 beds 2 baths920 sq. ft.337 Hickory Drive, Crystal Lake, IL 60014
MLS# 12505425Listed by: BERKSHIRE HATHAWAY HOMESERVICES STARCK REAL ESTATE - New
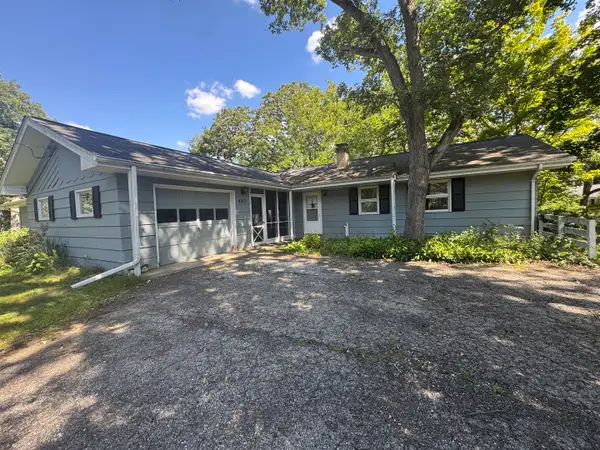 $306,000Active4 beds 3 baths1,848 sq. ft.
$306,000Active4 beds 3 baths1,848 sq. ft.4213 Ravine Drive, Crystal Lake, IL 60012
MLS# 12505524Listed by: RE/MAX CLASSIC - New
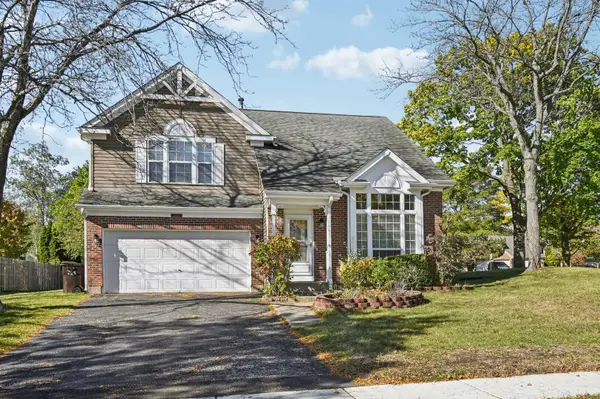 $390,000Active4 beds 3 baths1,786 sq. ft.
$390,000Active4 beds 3 baths1,786 sq. ft.1724 Becker Court, Crystal Lake, IL 60014
MLS# 12500871Listed by: EXP REALTY 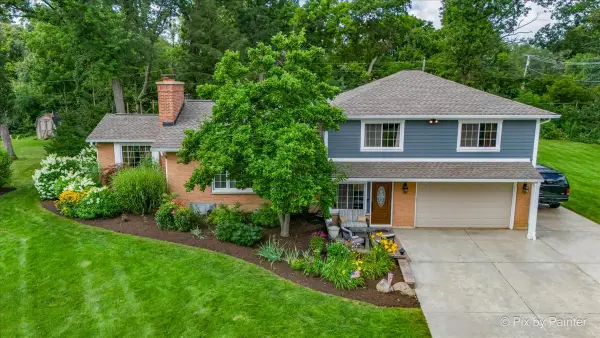 $450,000Pending4 beds 3 baths2,000 sq. ft.
$450,000Pending4 beds 3 baths2,000 sq. ft.4603 Wild Cherry Road, Crystal Lake, IL 60012
MLS# 12421670Listed by: KELLER WILLIAMS INSPIRE- New
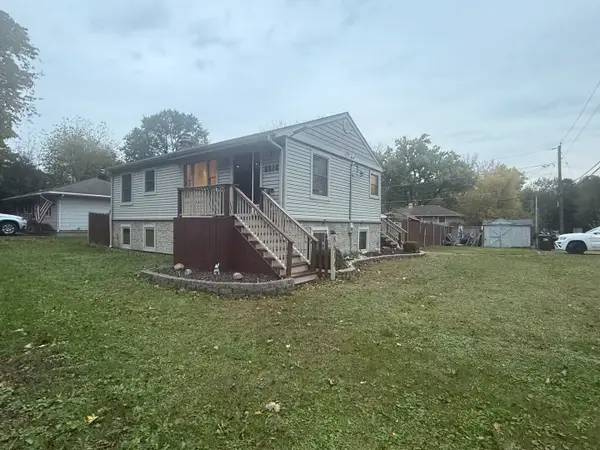 $285,000Active4 beds 2 baths1,200 sq. ft.
$285,000Active4 beds 2 baths1,200 sq. ft.8614 Lakeview Avenue, Crystal Lake, IL 60014
MLS# 12504196Listed by: KELLER WILLIAMS ONECHICAGO - New
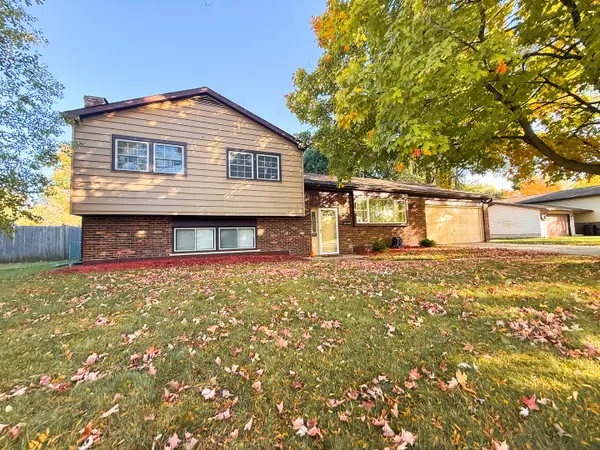 $370,000Active4 beds 2 baths1,702 sq. ft.
$370,000Active4 beds 2 baths1,702 sq. ft.1013 Nottingham Lane, Crystal Lake, IL 60014
MLS# 12503047Listed by: VISTA REAL ESTATE LLC. - New
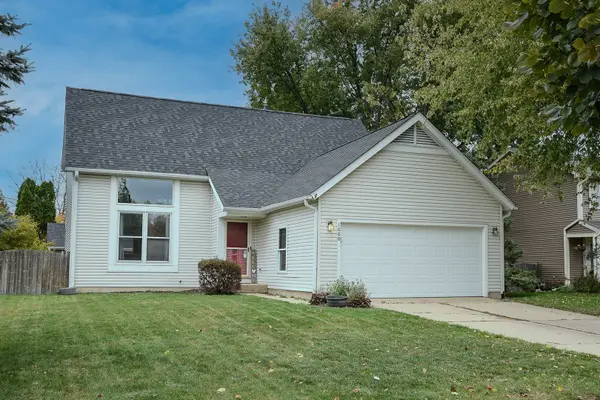 $379,900Active3 beds 2 baths1,983 sq. ft.
$379,900Active3 beds 2 baths1,983 sq. ft.1000 Sandalwood Lane, Crystal Lake, IL 60014
MLS# 12503179Listed by: BROKEROCITY - New
 $300,000Active3 beds 3 baths1,320 sq. ft.
$300,000Active3 beds 3 baths1,320 sq. ft.407 Keith Avenue, Crystal Lake, IL 60014
MLS# 12501735Listed by: KELLER WILLIAMS SUCCESS REALTY 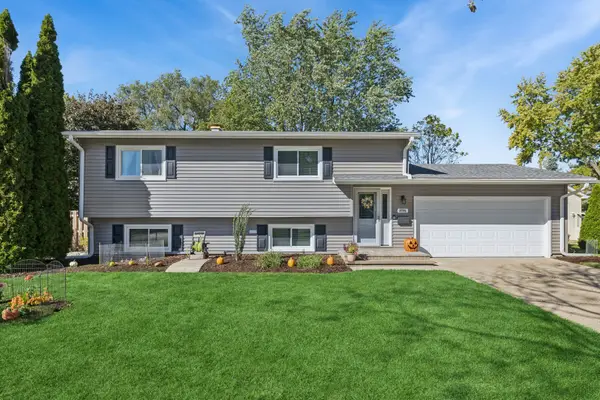 $346,000Pending3 beds 2 baths1,784 sq. ft.
$346,000Pending3 beds 2 baths1,784 sq. ft.896 Canterbury Drive, Crystal Lake, IL 60014
MLS# 12499064Listed by: BAIRD & WARNER- New
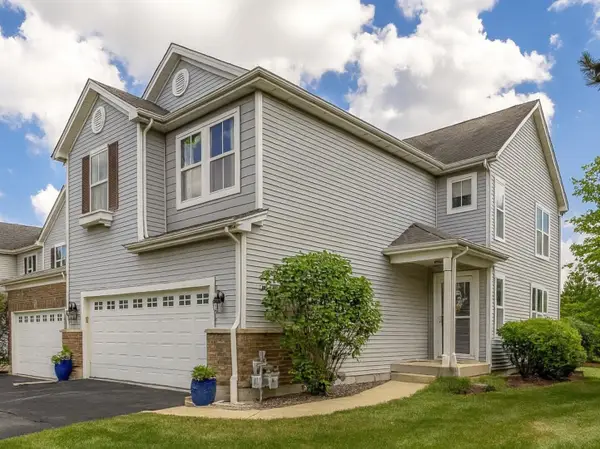 $325,000Active2 beds 3 baths1,971 sq. ft.
$325,000Active2 beds 3 baths1,971 sq. ft.1549 Brompton Lane, Crystal Lake, IL 60014
MLS# 12503024Listed by: COLDWELL BANKER REAL ESTATE GROUP
