114 Burning Bush Trail, Crystal Lake, IL 60012
Local realty services provided by:Better Homes and Gardens Real Estate Connections
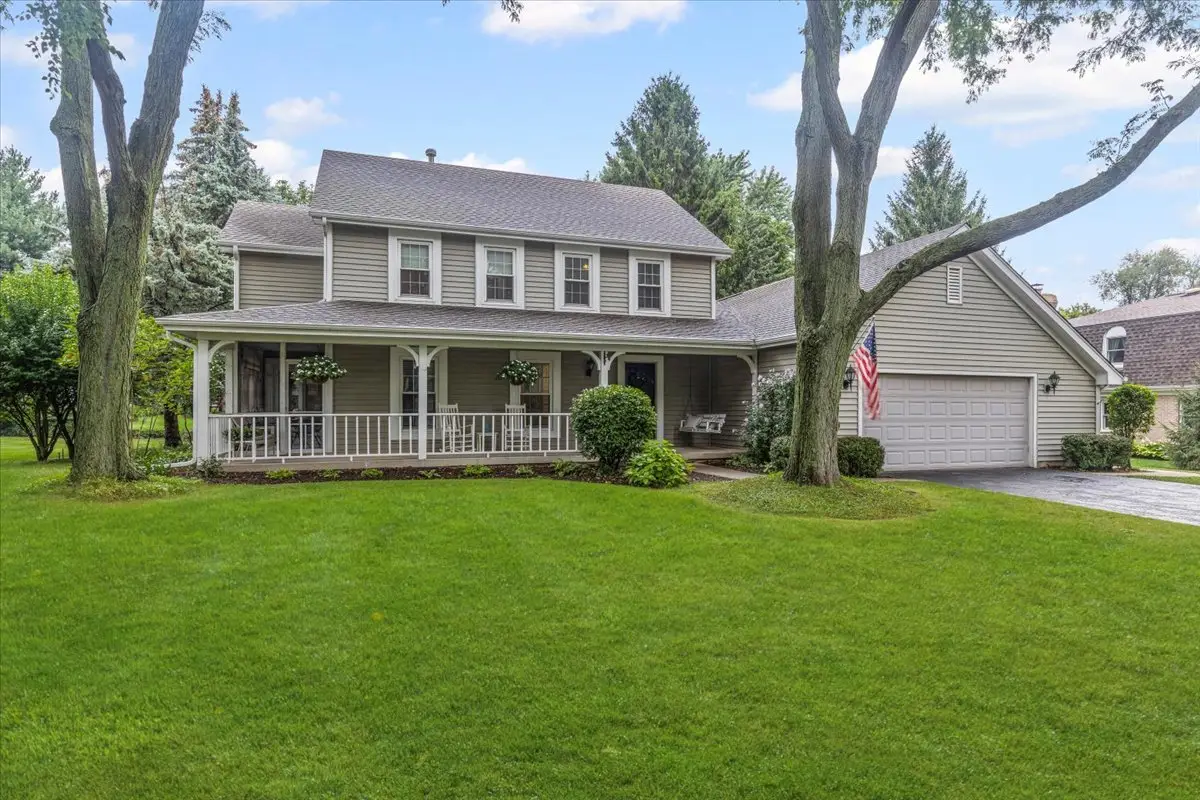
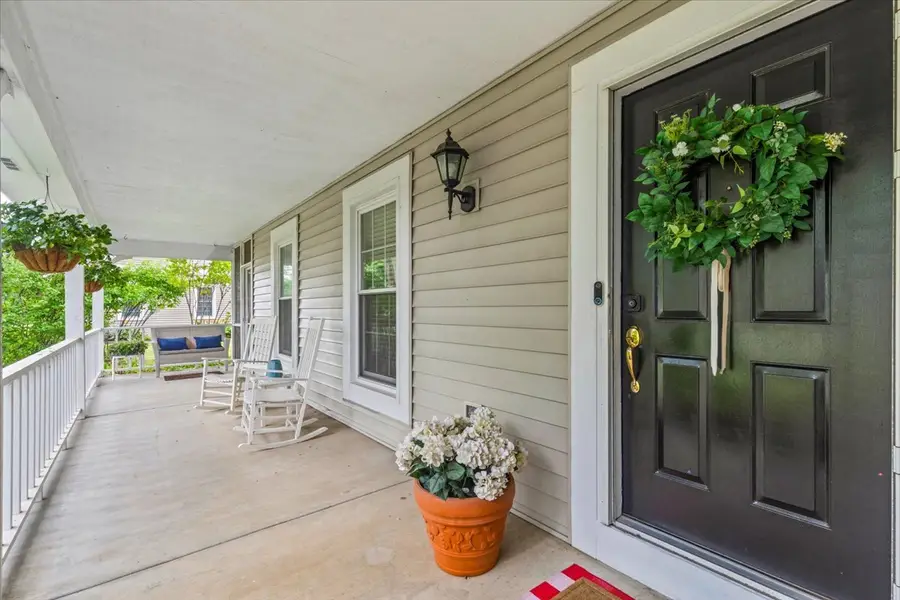
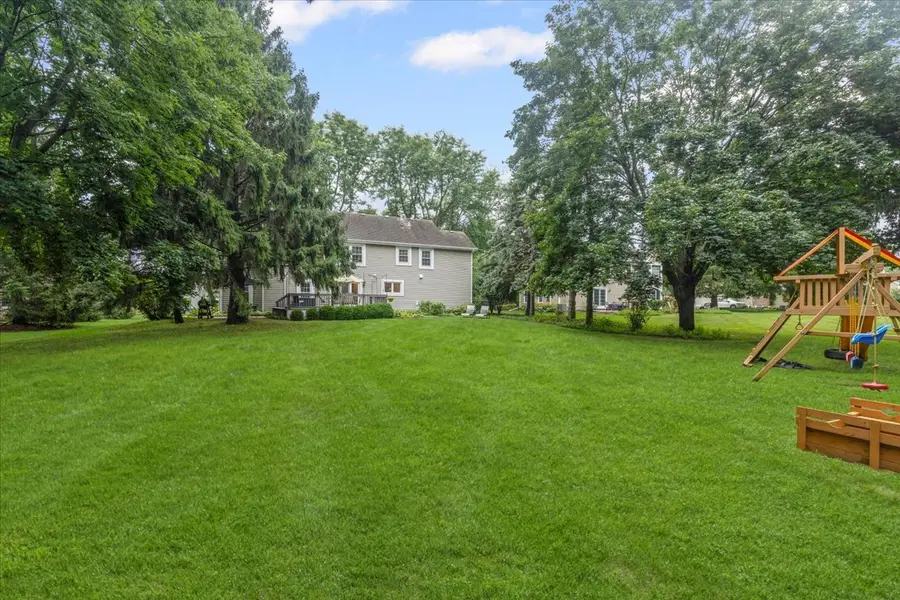
114 Burning Bush Trail,Crystal Lake, IL 60012
$585,000
- 4 Beds
- 3 Baths
- 2,538 sq. ft.
- Single family
- Active
Listed by:mandy montford
Office:baird & warner
MLS#:12448368
Source:MLSNI
Price summary
- Price:$585,000
- Price per sq. ft.:$230.5
- Monthly HOA dues:$5.5
About this home
Crystal Lake DREAM HOME! Absolutely stunning 4 bedroom / 3 bathroom home in the highly coveted Indian Hill Trails neighborhood of Crystal Lake. Perfectly situated on a private 2/3-acre lot with mature landscaping, this home offers the best of both worlds-a peaceful setting and walkable convenience. Enjoy being just a short distance from Veteran Acres and Sterne's Woods with miles of trails, splash pad, and hundreds of acres of natural beauty, as well as vibrant downtown Crystal Lake with dining, shopping, and the Metra. From the inviting front porch to the screened porch and expansive deck, this home connects seamlessly to the outdoors. Inside, you're welcomed by newly refinished hardwood floors flowing throughout the main level. The SHOW-STOPPING kitchen renovation (2024) features solid maple and cherry KraftMaid cabinets, quartz countertops, an oversized island, marble backsplash, 36" GE Cafe dual-fuel range with custom hood, and under-cabinet lighting-a true chef's dream. The adjoining family room is equally impressive, with a vaulted exposed-beam ceiling and dramatic floor-to-ceiling masonry fireplace. The dining room, updated in 2024, now includes custom built-in cabinetry and a beverage refrigerator, making it ideal for memorable dinners and relaxed entertaining. Rounding out the first floor is a home office with double French doors for soundproofing, a full bathroom, and a laundry/mudroom. Upstairs, you'll find four generously sized bedrooms. The primary suite includes an updated bathroom and a large walk-in closet with a professional organizing system. The finished basement adds even more living space, complete with a super fun kids' loft and plenty of room for play, hobbies, or movie nights. There's also a large unfinished area for storage. The oversized 2.5-car garage easily handles cars, bikes, tools, and lawn equipment, while the Invisible Fence keeps pups safe to roam. Major updates bring peace of mind, including: new furnace, A/C, and hot water heater (2024), new gutters & gutter guards (2023), chimney liner, cap and remote start fireplace (2021). This home is part of award-winning school districts including Husmann, Beardsley, and Prairie Ridge schools. Don't delay - this is a rare opportunity in this gem of a neighborhood!!
Contact an agent
Home facts
- Year built:1986
- Listing Id #:12448368
- Added:1 day(s) ago
- Updated:August 21, 2025 at 09:45 PM
Rooms and interior
- Bedrooms:4
- Total bathrooms:3
- Full bathrooms:3
- Living area:2,538 sq. ft.
Heating and cooling
- Cooling:Central Air
- Heating:Natural Gas
Structure and exterior
- Roof:Asphalt
- Year built:1986
- Building area:2,538 sq. ft.
- Lot area:0.66 Acres
Schools
- High school:Prairie Ridge High School
- Middle school:Hannah Beardsley Middle School
- Elementary school:Husmann Elementary School
Utilities
- Water:Public
Finances and disclosures
- Price:$585,000
- Price per sq. ft.:$230.5
New listings near 114 Burning Bush Trail
- Open Sat, 12 to 2pmNew
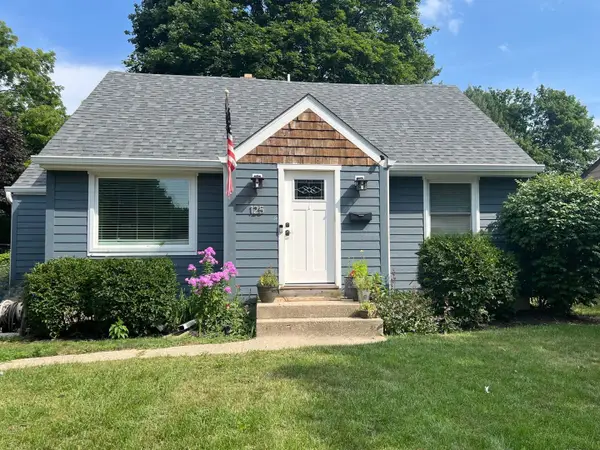 $409,900Active3 beds 3 baths1,315 sq. ft.
$409,900Active3 beds 3 baths1,315 sq. ft.125 Maple Street, Crystal Lake, IL 60014
MLS# 12436930Listed by: KALE REALTY - New
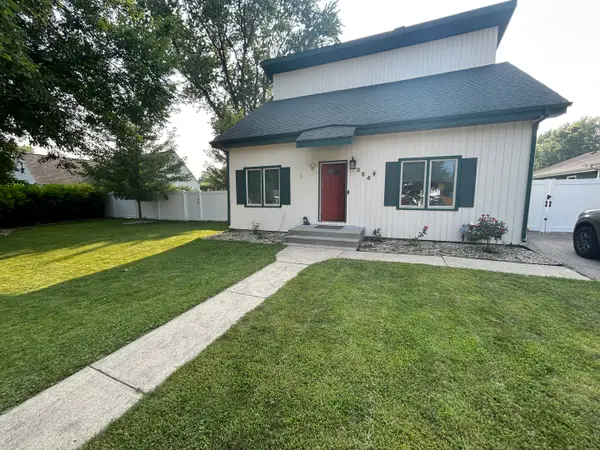 $359,900Active5 beds 2 baths2,223 sq. ft.
$359,900Active5 beds 2 baths2,223 sq. ft.354 Millard Avenue, Crystal Lake, IL 60014
MLS# 12451816Listed by: MOONKEYS REAL ESTATE CORP - Open Sat, 12 to 3pmNew
 $450,000Active4 beds 3 baths3,222 sq. ft.
$450,000Active4 beds 3 baths3,222 sq. ft.170 Eastview Avenue, Crystal Lake, IL 60014
MLS# 12449803Listed by: COMPASS - Open Sat, 12 to 2pmNew
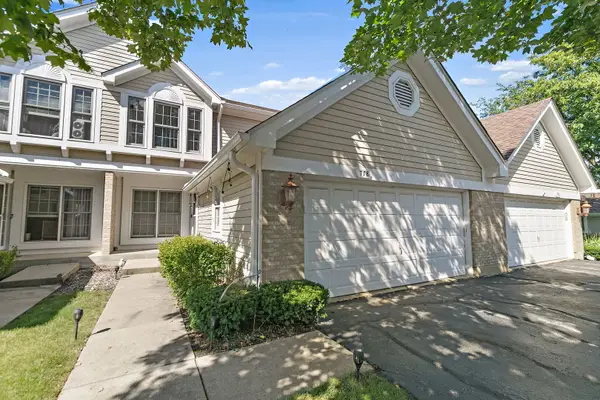 $310,000Active3 beds 3 baths1,993 sq. ft.
$310,000Active3 beds 3 baths1,993 sq. ft.778 Regency Park Drive, Crystal Lake, IL 60014
MLS# 12451957Listed by: BERKSHIRE HATHAWAY HOMESERVICES STARCK REAL ESTATE - New
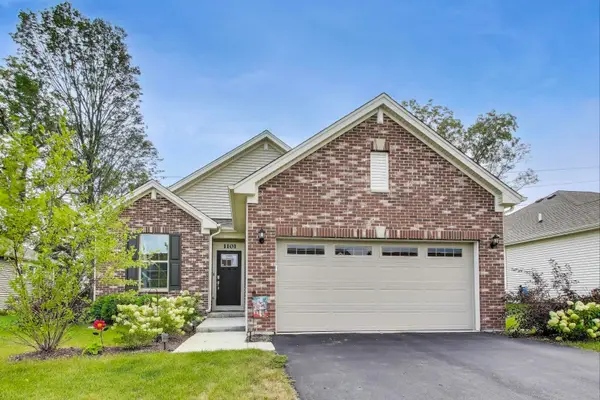 $385,000Active2 beds 2 baths1,245 sq. ft.
$385,000Active2 beds 2 baths1,245 sq. ft.1101 Black Cherry Drive, Crystal Lake, IL 60012
MLS# 12438730Listed by: @PROPERTIES CHRISTIE'S INTERNATIONAL REAL ESTATE - New
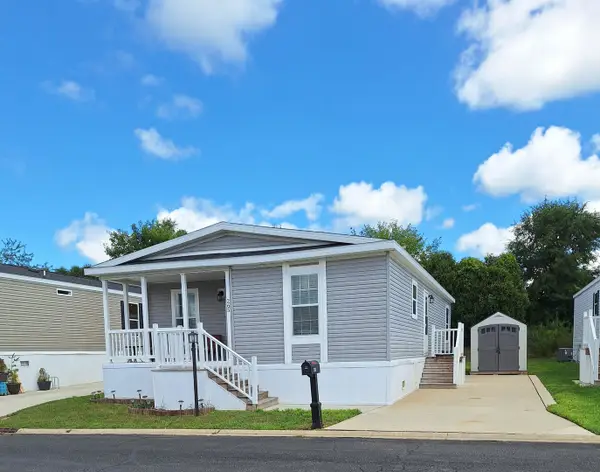 $155,000Active3 beds 2 baths
$155,000Active3 beds 2 baths265 Forestview Drive, Crystal Lake, IL 60014
MLS# 12451591Listed by: ALL EXCLUSIVE REALTY - Open Sat, 12:30 to 2:30pmNew
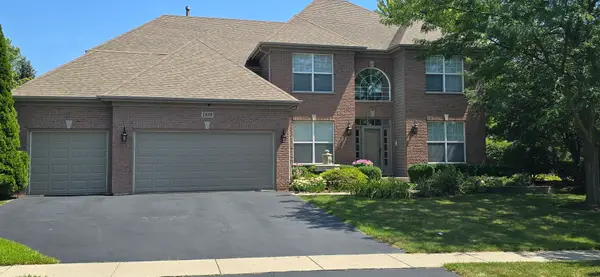 $569,999Active4 beds 3 baths4,371 sq. ft.
$569,999Active4 beds 3 baths4,371 sq. ft.1839 Kings Gate Lane, Crystal Lake, IL 60014
MLS# 12450735Listed by: EXIT REALTY REDEFINED - New
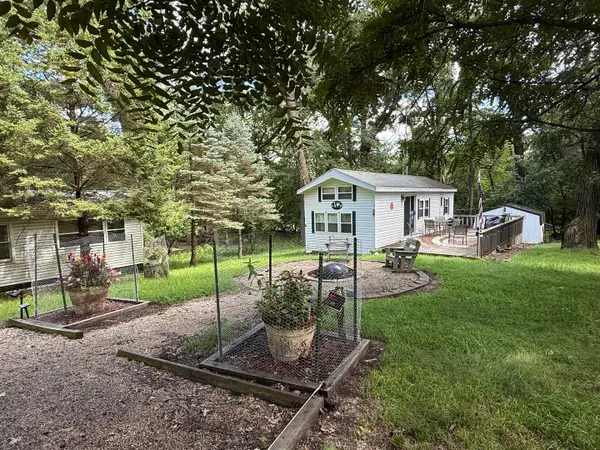 $44,500Active0 Acres
$44,500Active0 Acres17-74 Woodhaven Lakes, Sublette, IL 61367
MLS# 12451101Listed by: ERBES REALTY LLC - New
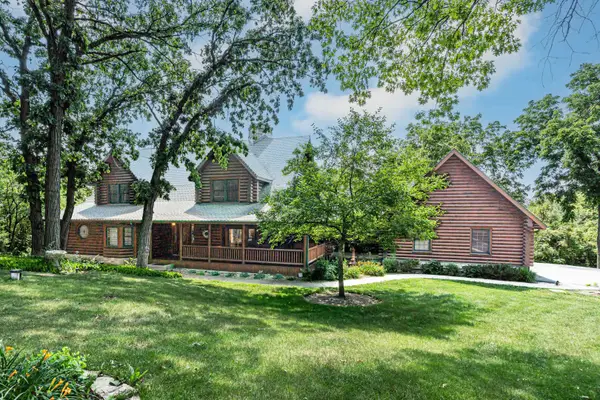 $739,900Active5 beds 4 baths6,000 sq. ft.
$739,900Active5 beds 4 baths6,000 sq. ft.3903 Niblick Court, Crystal Lake, IL 60012
MLS# 12450877Listed by: RE/MAX CITY
