1214 Buckeye Circle, Crystal Lake, IL 60012
Local realty services provided by:Better Homes and Gardens Real Estate Connections
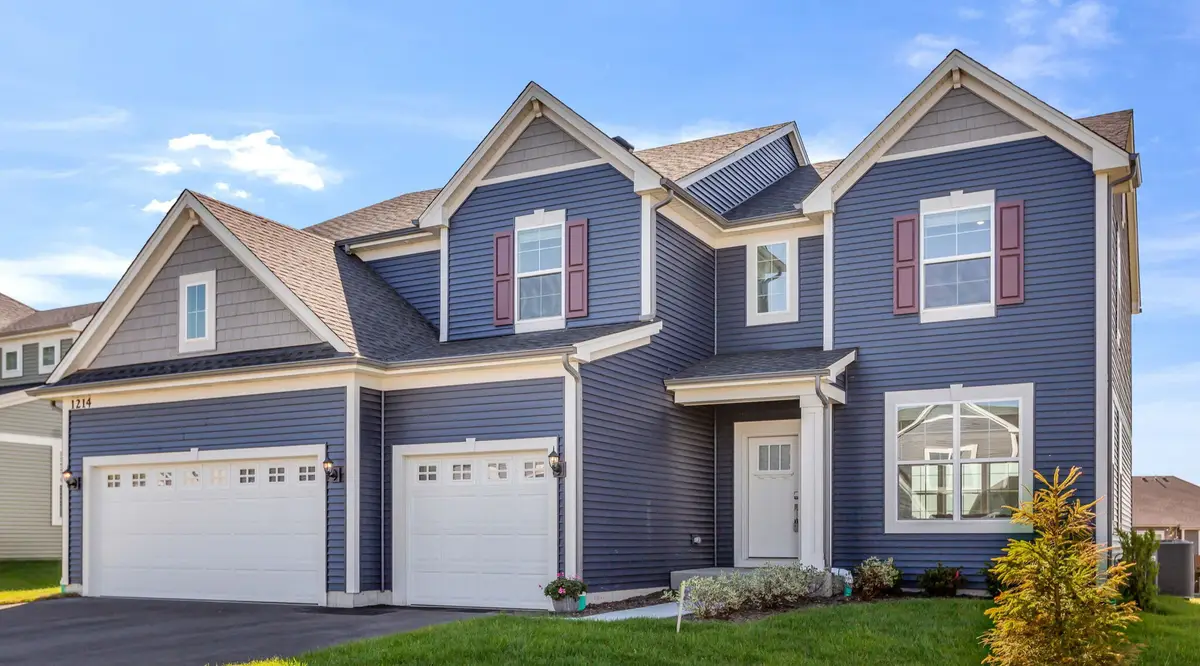
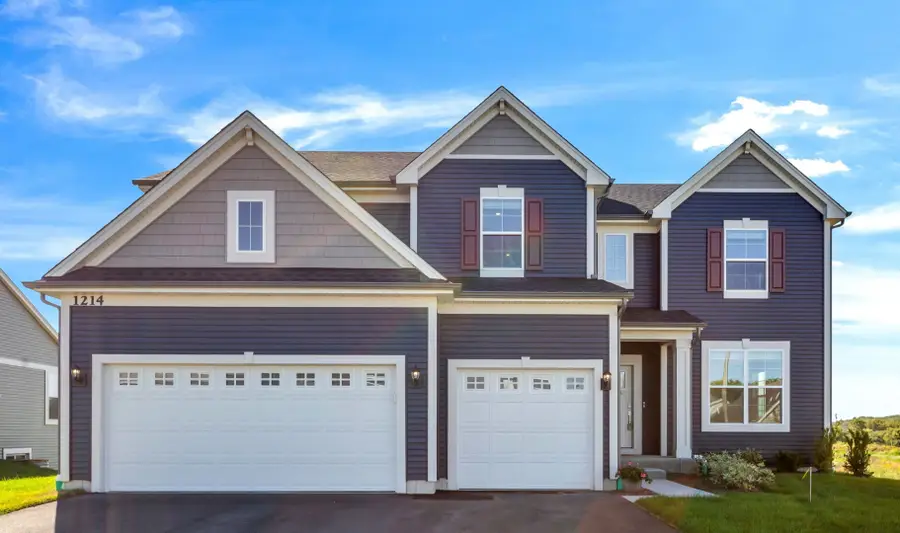
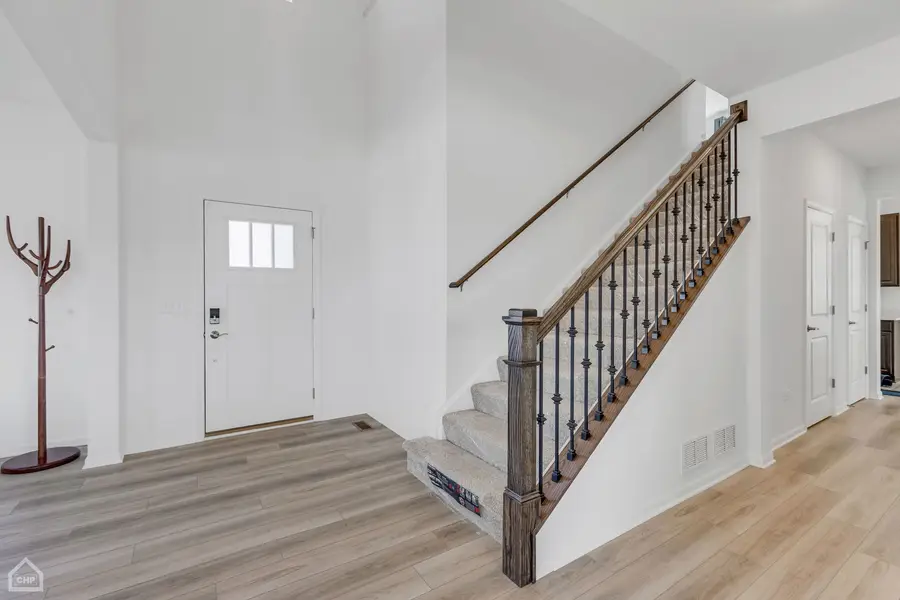
1214 Buckeye Circle,Crystal Lake, IL 60012
$624,500
- 4 Beds
- 4 Baths
- 3,276 sq. ft.
- Single family
- Active
Listed by:marj carpenter
Office:re/max suburban
MLS#:12385277
Source:MLSNI
Price summary
- Price:$624,500
- Price per sq. ft.:$190.63
- Monthly HOA dues:$37.33
About this home
Welcome to the Home You've Been Waiting For in Woodlore Estates! Step into the largest model in the community-The Renoir (E Elevation)-offering over 3,276 sq. ft. of beautifully designed living space, plus a light-filled English basement ready for anything you can imagine. From the moment you enter, you'll be struck by the airy feel of 9-foot ceilings and the expansive open floor plan that effortlessly blends style and function. The gourmet kitchen is the heart of the home, featuring a massive island, sleek white quartz countertops, and cabinet space galore-perfect for cooking, entertaining, or gathering with family and friends. A flex room on the main level gives you endless options-home office, guest room, playroom-you decide! Just off the living area, sliding glass doors open to a private deck with no close backyard neighbors and views of a tranquil natural conservation area. Your spacious, (fences allowed) yard is ideal for kids, pets, and outdoor fun (think trampoline, swing set, garden-you name it). Upstairs, you'll find four generously sized bedrooms, including a luxurious primary suite with a huge walk-in closet and a spa-like en suite with dual sinks and a walk-in shower. Another bedroom enjoys its own private bathroom, while the other two share a large hallway bath. A sunny loft space adds even more room to spread out, and the second-floor laundry room makes life even more convenient andincludes tons of storage. The English basement already features Brazilian oak waterproof luxury vinyl plank flooring and loads of natural light-ideal as-is or ready to finish however you like. Need storage or room for all your vehicles and toys? You'll love the oversized 3-car garage. This home truly checks every box-space, style, comfort, and location. Don't let it slip away-schedule your private tour today!
Contact an agent
Home facts
- Year built:2024
- Listing Id #:12385277
- Added:342 day(s) ago
- Updated:August 13, 2025 at 10:47 AM
Rooms and interior
- Bedrooms:4
- Total bathrooms:4
- Full bathrooms:3
- Half bathrooms:1
- Living area:3,276 sq. ft.
Heating and cooling
- Cooling:Central Air
- Heating:Forced Air, Natural Gas
Structure and exterior
- Roof:Asphalt
- Year built:2024
- Building area:3,276 sq. ft.
- Lot area:0.23 Acres
Schools
- High school:Prairie Ridge High School
- Middle school:Prairie Grove Junior High School
- Elementary school:Prairie Grove Elementary School
Utilities
- Water:Public
- Sewer:Public Sewer
Finances and disclosures
- Price:$624,500
- Price per sq. ft.:$190.63
- Tax amount:$9,229 (2024)
New listings near 1214 Buckeye Circle
- New
 $337,000Active2 beds 3 baths1,971 sq. ft.
$337,000Active2 beds 3 baths1,971 sq. ft.1549 Brompton Lane, Crystal Lake, IL 60014
MLS# 12444614Listed by: COLDWELL BANKER REAL ESTATE GROUP - New
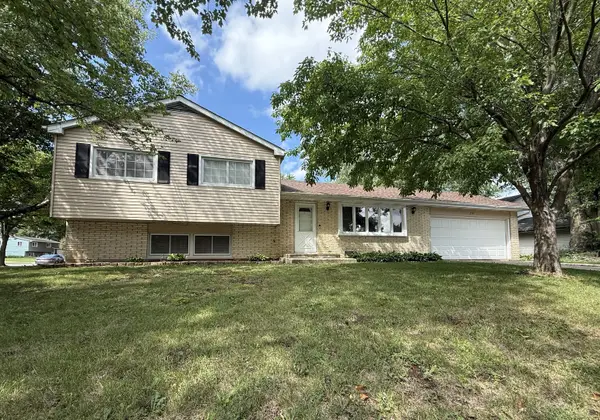 $339,500Active4 beds 2 baths1,702 sq. ft.
$339,500Active4 beds 2 baths1,702 sq. ft.238 Berkshire Drive, Crystal Lake, IL 60014
MLS# 12446417Listed by: REAL PEOPLE REALTY - Open Sat, 1 to 3pmNew
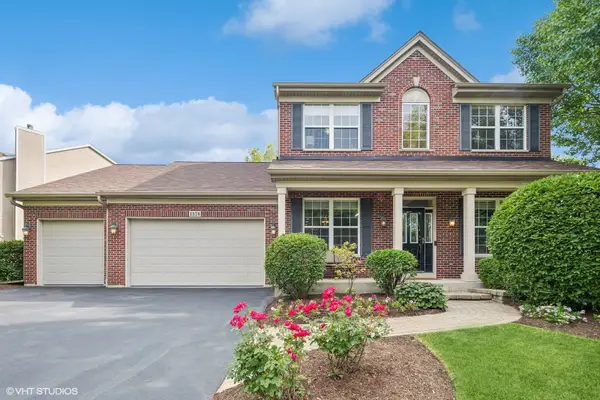 $610,000Active5 beds 3 baths4,127 sq. ft.
$610,000Active5 beds 3 baths4,127 sq. ft.1578 Grouse Way, Crystal Lake, IL 60014
MLS# 12443538Listed by: BERKSHIRE HATHAWAY HOMESERVICES STARCK REAL ESTATE - New
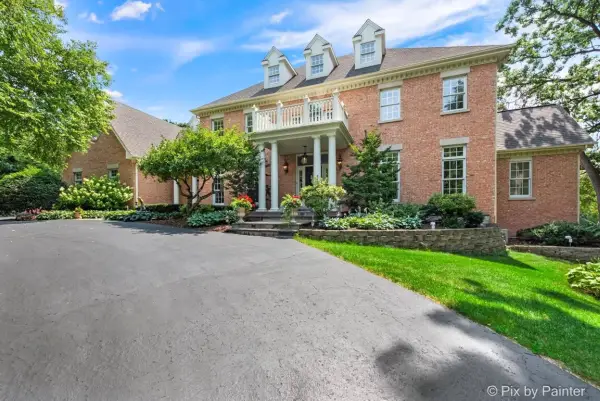 $950,000Active5 beds 6 baths7,000 sq. ft.
$950,000Active5 beds 6 baths7,000 sq. ft.6418 Carrie Court, Crystal Lake, IL 60014
MLS# 12439368Listed by: KELLER WILLIAMS INSPIRE - New
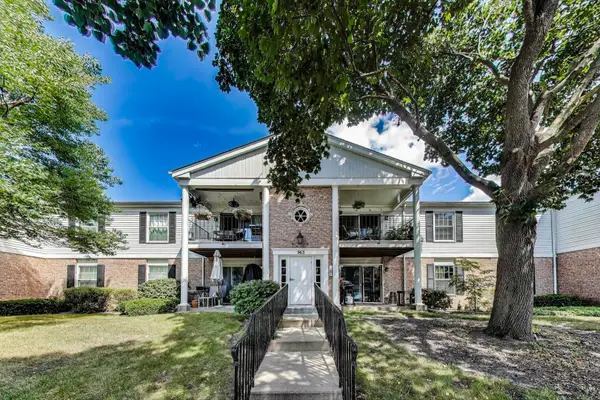 $194,900Active2 beds 2 baths1,024 sq. ft.
$194,900Active2 beds 2 baths1,024 sq. ft.963 Golf Course Road #3, Crystal Lake, IL 60014
MLS# 12445114Listed by: @PROPERTIES CHRISTIE'S INTERNATIONAL REAL ESTATE - New
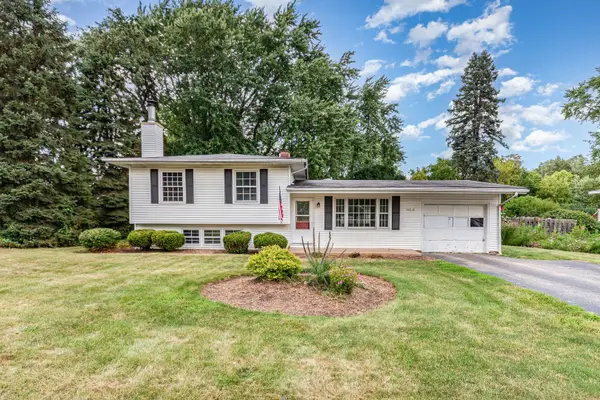 $279,900Active3 beds 2 baths
$279,900Active3 beds 2 baths4818 Strong Road, Crystal Lake, IL 60014
MLS# 12445163Listed by: O'NEIL PROPERTY GROUP, LLC - New
 $350,000Active4 beds 2 baths1,200 sq. ft.
$350,000Active4 beds 2 baths1,200 sq. ft.478 Porter Avenue, Crystal Lake, IL 60014
MLS# 12408692Listed by: RE/MAX SUBURBAN - New
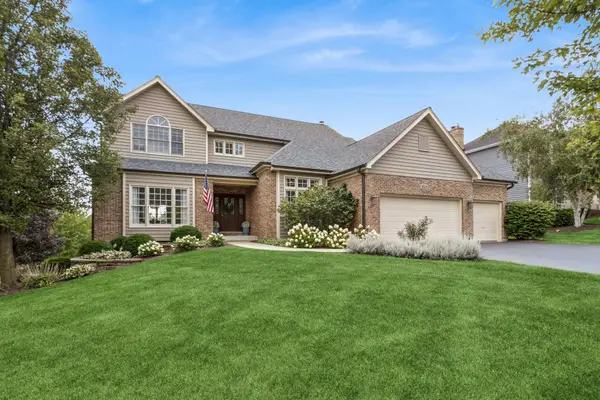 $600,000Active5 beds 4 baths3,935 sq. ft.
$600,000Active5 beds 4 baths3,935 sq. ft.3513 Braberry Lane, Crystal Lake, IL 60012
MLS# 12439871Listed by: JAMESON SOTHEBY'S INTERNATIONAL REALTY - New
 $199,900Active2 beds 1 baths1,024 sq. ft.
$199,900Active2 beds 1 baths1,024 sq. ft.981 Golf Course Road #2, Crystal Lake, IL 60014
MLS# 12443176Listed by: BERKSHIRE HATHAWAY HOMESERVICES STARCK REAL ESTATE - New
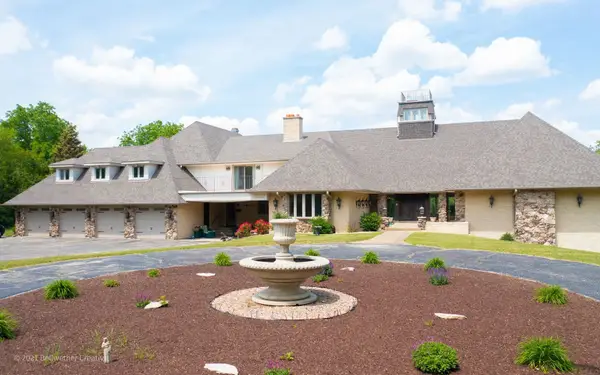 $950,000Active5 beds 6 baths9,773 sq. ft.
$950,000Active5 beds 6 baths9,773 sq. ft.4011 Valley View Road, Crystal Lake, IL 60012
MLS# 12444548Listed by: COLDWELL BANKER REALTY
