1420 Trailwood Drive, Crystal Lake, IL 60014
Local realty services provided by:Better Homes and Gardens Real Estate Star Homes
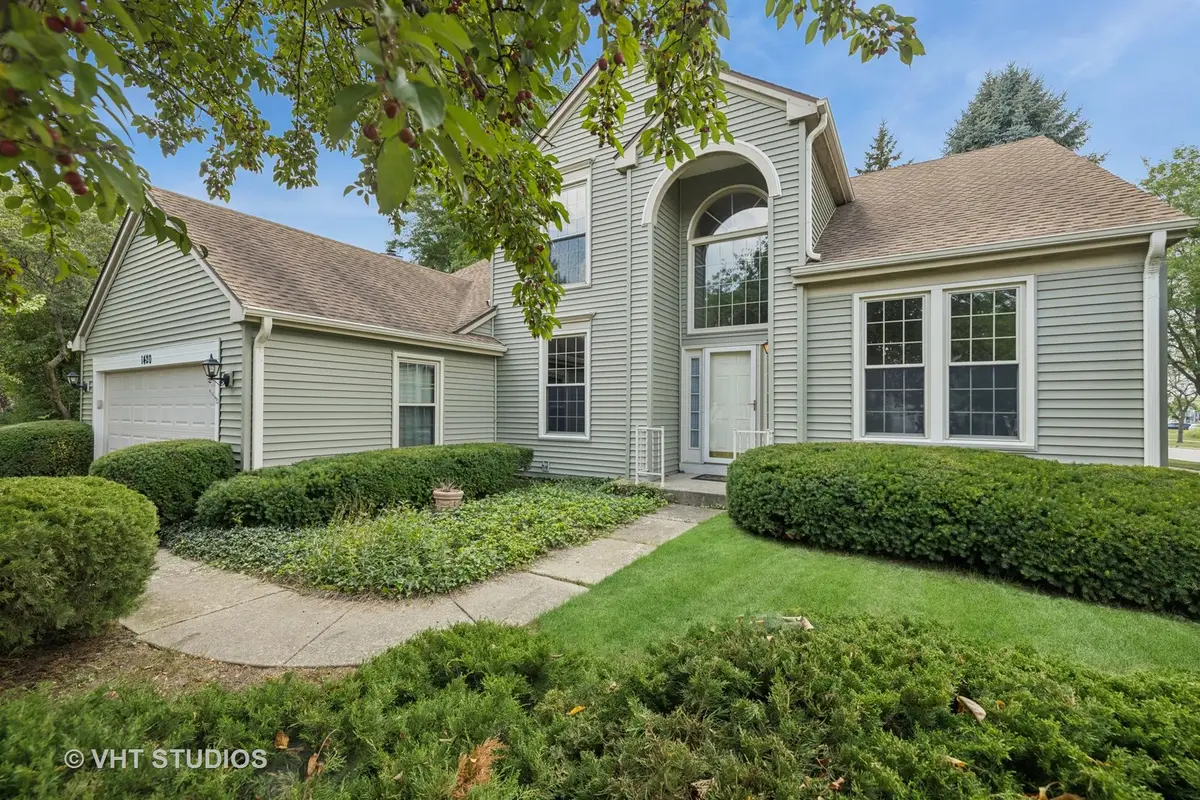
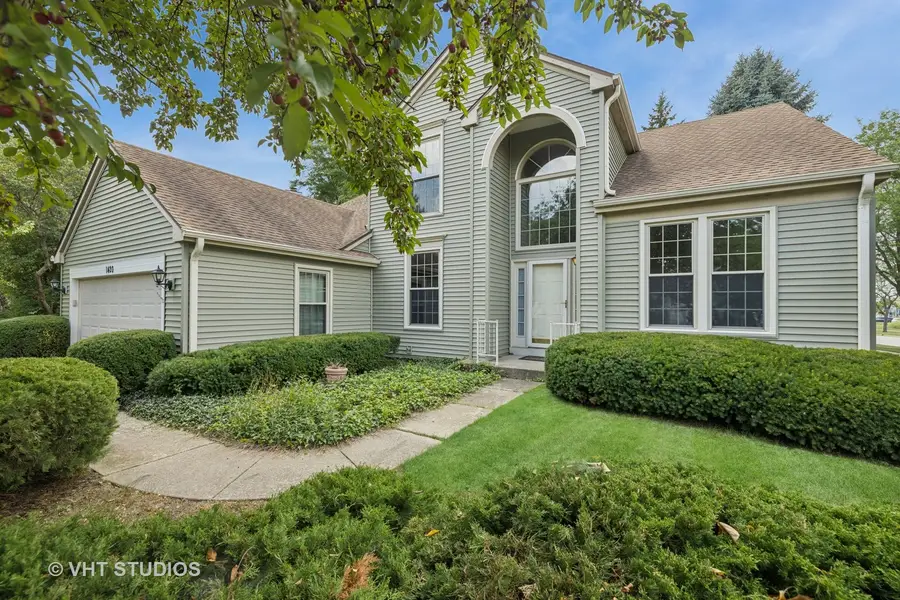

1420 Trailwood Drive,Crystal Lake, IL 60014
$425,000
- 4 Beds
- 3 Baths
- 2,274 sq. ft.
- Single family
- Active
Upcoming open houses
- Sun, Aug 1711:00 am - 01:00 pm
Listed by:jeanna godsted
Office:baird & warner
MLS#:12438454
Source:MLSNI
Price summary
- Price:$425,000
- Price per sq. ft.:$186.9
- Monthly HOA dues:$4.17
About this home
Charming home in an incredible location in desirable Woodscreek neighborhood!!! Well loved and maintained by long-time owners, this Greenhill model is the only one in Woodscreek that features the primary bedroom on the first level. The first floor suite is quite spacious, with TWO W/I closets, so no need to share, lol! Family Rm has lovely fireplace and two skylights in the cathedral ceiling that quite create just a lovely space w/great views of the beautiful backyard. Dining Rm has custom build-ins and flows into the spacious kitchen featuring a generous center island with abundant storage, plus plenty of cabinetry to keep everything organized. Gorgeous sunroom ideal for relaxing, entertaining, or simply soaking in the surrounding views! Upstairs, you will find 3 spacious bedrooms, each filled with natural light from large windows; including one with serene views of Woodscreek Park. A charming catwalk overlooks the family room below, adding an open, airy feel. Generous closets and additional storage ensure plenty of space for everything you need. Beautifully landscaped back yard offers a private retreat with mature plantings and lush greenery, while still enjoying a picturesque view of Woodscreek Park.
Contact an agent
Home facts
- Year built:1991
- Listing Id #:12438454
- Added:5 day(s) ago
- Updated:August 14, 2025 at 11:45 AM
Rooms and interior
- Bedrooms:4
- Total bathrooms:3
- Full bathrooms:2
- Half bathrooms:1
- Living area:2,274 sq. ft.
Heating and cooling
- Cooling:Central Air
- Heating:Forced Air, Natural Gas, Solar
Structure and exterior
- Roof:Asphalt
- Year built:1991
- Building area:2,274 sq. ft.
- Lot area:0.26 Acres
Utilities
- Water:Public
- Sewer:Public Sewer
Finances and disclosures
- Price:$425,000
- Price per sq. ft.:$186.9
- Tax amount:$8,204 (2024)
New listings near 1420 Trailwood Drive
- New
 $337,000Active2 beds 3 baths1,971 sq. ft.
$337,000Active2 beds 3 baths1,971 sq. ft.1549 Brompton Lane, Crystal Lake, IL 60014
MLS# 12444614Listed by: COLDWELL BANKER REAL ESTATE GROUP - New
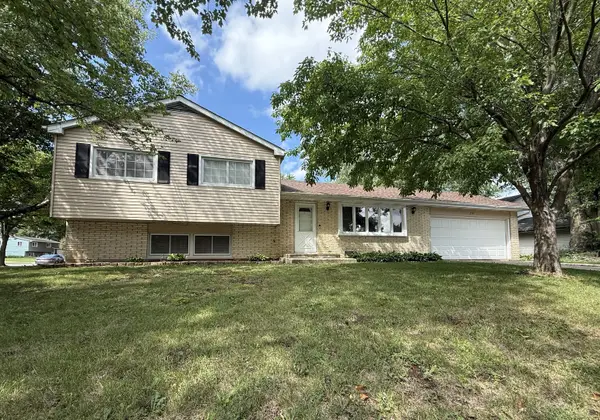 $339,500Active4 beds 2 baths1,702 sq. ft.
$339,500Active4 beds 2 baths1,702 sq. ft.238 Berkshire Drive, Crystal Lake, IL 60014
MLS# 12446417Listed by: REAL PEOPLE REALTY - Open Sat, 1 to 3pmNew
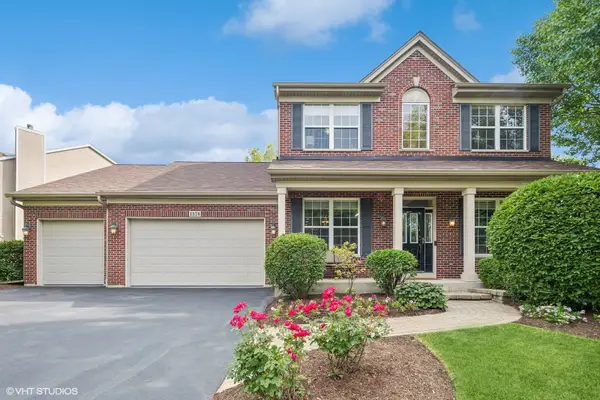 $610,000Active5 beds 3 baths4,127 sq. ft.
$610,000Active5 beds 3 baths4,127 sq. ft.1578 Grouse Way, Crystal Lake, IL 60014
MLS# 12443538Listed by: BERKSHIRE HATHAWAY HOMESERVICES STARCK REAL ESTATE - New
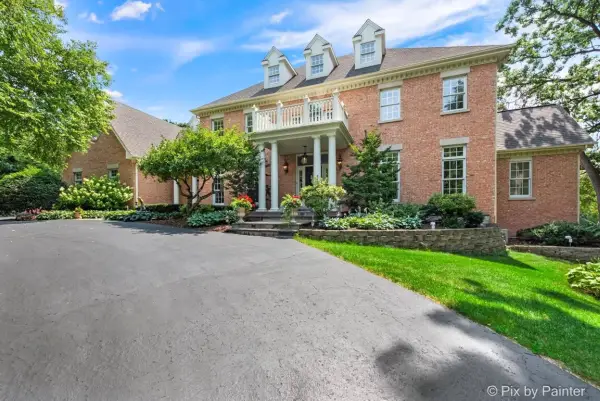 $950,000Active5 beds 6 baths7,000 sq. ft.
$950,000Active5 beds 6 baths7,000 sq. ft.6418 Carrie Court, Crystal Lake, IL 60014
MLS# 12439368Listed by: KELLER WILLIAMS INSPIRE - New
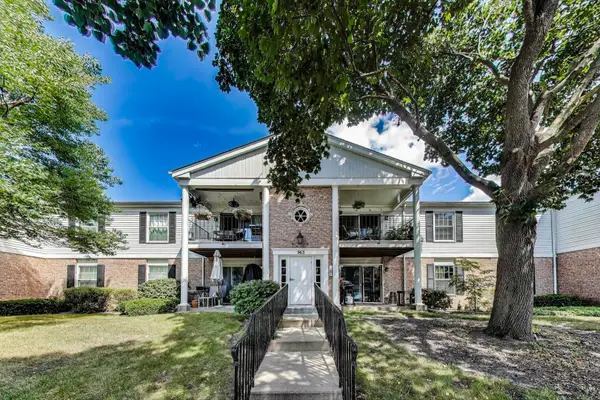 $194,900Active2 beds 2 baths1,024 sq. ft.
$194,900Active2 beds 2 baths1,024 sq. ft.963 Golf Course Road #3, Crystal Lake, IL 60014
MLS# 12445114Listed by: @PROPERTIES CHRISTIE'S INTERNATIONAL REAL ESTATE - New
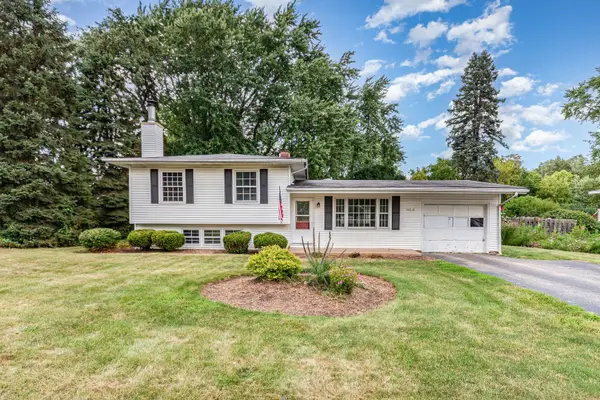 $279,900Active3 beds 2 baths
$279,900Active3 beds 2 baths4818 Strong Road, Crystal Lake, IL 60014
MLS# 12445163Listed by: O'NEIL PROPERTY GROUP, LLC - New
 $350,000Active4 beds 2 baths1,200 sq. ft.
$350,000Active4 beds 2 baths1,200 sq. ft.478 Porter Avenue, Crystal Lake, IL 60014
MLS# 12408692Listed by: RE/MAX SUBURBAN - New
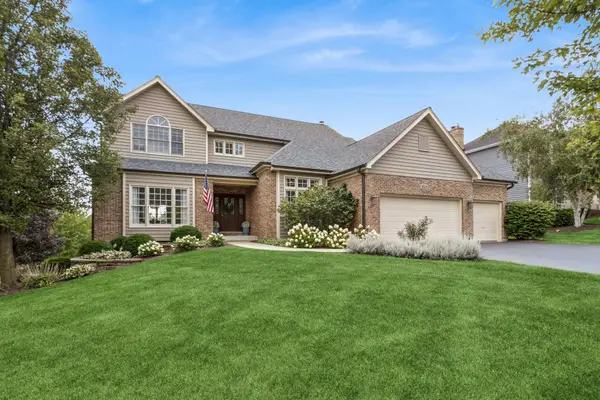 $600,000Active5 beds 4 baths3,935 sq. ft.
$600,000Active5 beds 4 baths3,935 sq. ft.3513 Braberry Lane, Crystal Lake, IL 60012
MLS# 12439871Listed by: JAMESON SOTHEBY'S INTERNATIONAL REALTY - New
 $199,900Active2 beds 1 baths1,024 sq. ft.
$199,900Active2 beds 1 baths1,024 sq. ft.981 Golf Course Road #2, Crystal Lake, IL 60014
MLS# 12443176Listed by: BERKSHIRE HATHAWAY HOMESERVICES STARCK REAL ESTATE - New
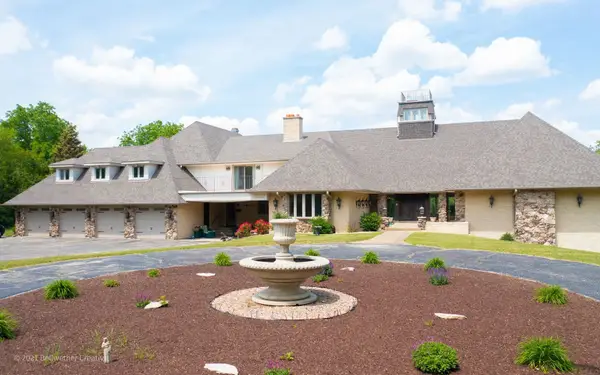 $950,000Active5 beds 6 baths9,773 sq. ft.
$950,000Active5 beds 6 baths9,773 sq. ft.4011 Valley View Road, Crystal Lake, IL 60012
MLS# 12444548Listed by: COLDWELL BANKER REALTY
