160 E Terra Cotta Avenue, Crystal Lake, IL 60014
Local realty services provided by:Better Homes and Gardens Real Estate Star Homes
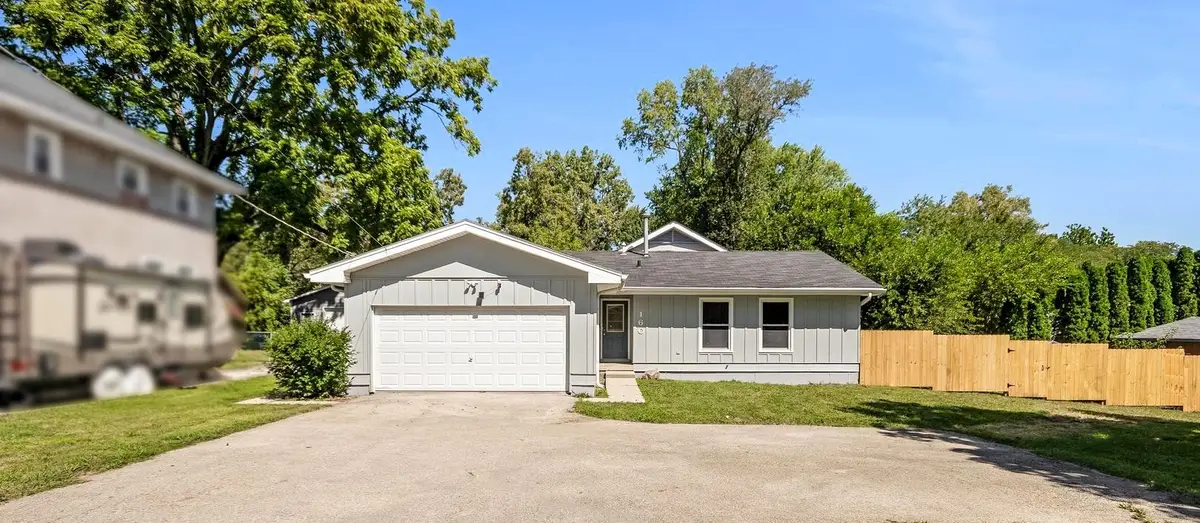
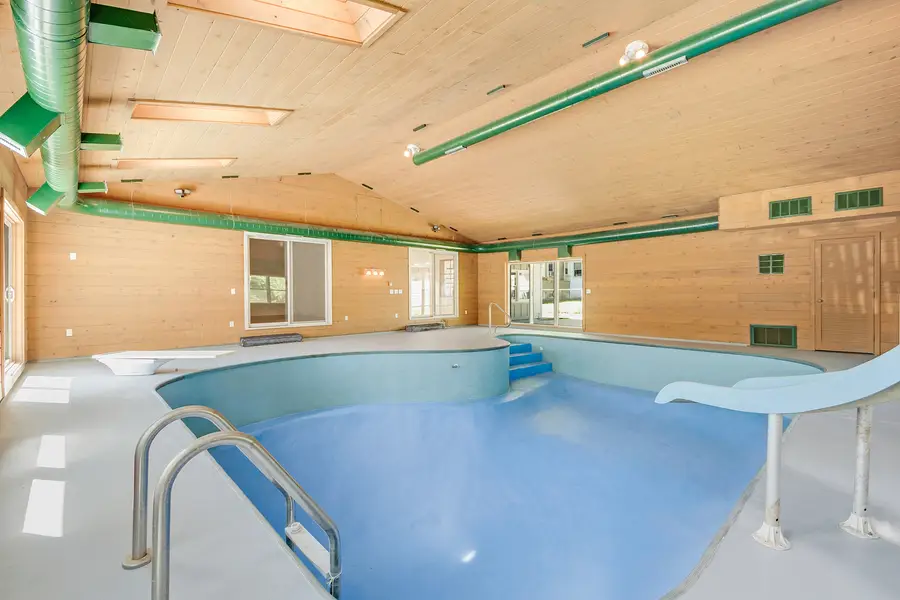
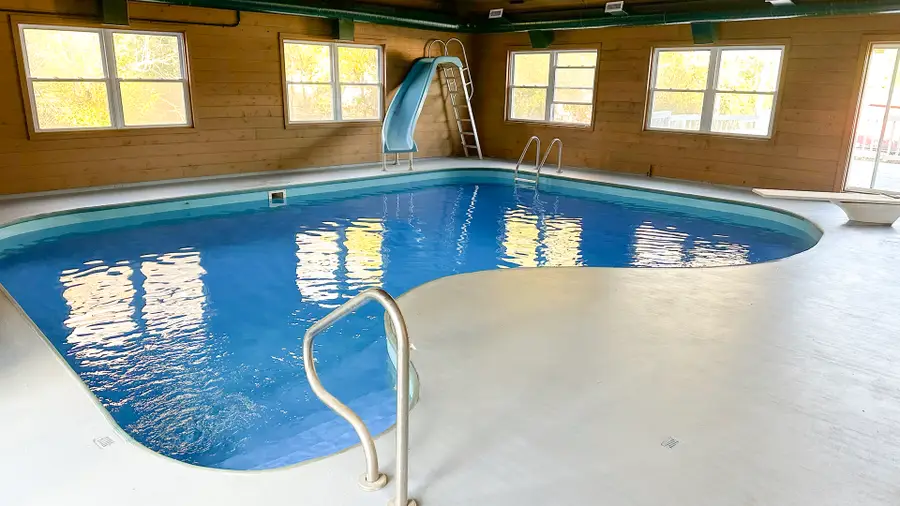
160 E Terra Cotta Avenue,Crystal Lake, IL 60014
$364,900
- 3 Beds
- 2 Baths
- 1,540 sq. ft.
- Single family
- Active
Listed by:mike musa
Office:keller williams preferred rlty
MLS#:12441534
Source:MLSNI
Price summary
- Price:$364,900
- Price per sq. ft.:$236.95
About this home
Stunning fully remodeled 3-bedroom, 2-bathroom home that combines modern luxury with everyday comfort. From the moment you walk through the door, you'll notice the timeless elegance of hardwood floors that stretch throughout the entire house. Every detail has been thoughtfully updated, including a brand-new kitchen with sleek cabinetry, high-end appliances, and stunning countertops, as well as completely remodeled bathrooms featuring contemporary finishes and fixtures. The true highlight of this home is the expansive, enclosed Indoor Pool and Sauna. Designed for year-round enjoyment, the space is equipped with a heating system, offering a private retreat just steps away from your living room. Outside, you'll find a spacious rear deck that's perfect for entertaining, relaxing, or enjoying quiet evenings. Whether hosting friends or savoring peaceful moments, this home offers the perfect blend of indoor and outdoor living. Just 3 minutes from downtown Crystal Lake and the train station, this home also offers easy access to Crystal Lake Park District Nature Center, perfect for outdoor activities. Don't miss the chance to make this extraordinary property your own-schedule a tour today!
Contact an agent
Home facts
- Year built:1976
- Listing Id #:12441534
- Added:55 day(s) ago
- Updated:August 14, 2025 at 05:37 PM
Rooms and interior
- Bedrooms:3
- Total bathrooms:2
- Full bathrooms:2
- Living area:1,540 sq. ft.
Heating and cooling
- Cooling:Central Air
- Heating:Natural Gas
Structure and exterior
- Roof:Asphalt
- Year built:1976
- Building area:1,540 sq. ft.
Schools
- High school:Prairie Ridge High School
- Middle school:Hannah Beardsley Middle School
- Elementary school:Husmann Elementary School
Utilities
- Water:Public
- Sewer:Public Sewer
Finances and disclosures
- Price:$364,900
- Price per sq. ft.:$236.95
- Tax amount:$6,252 (2023)
New listings near 160 E Terra Cotta Avenue
- New
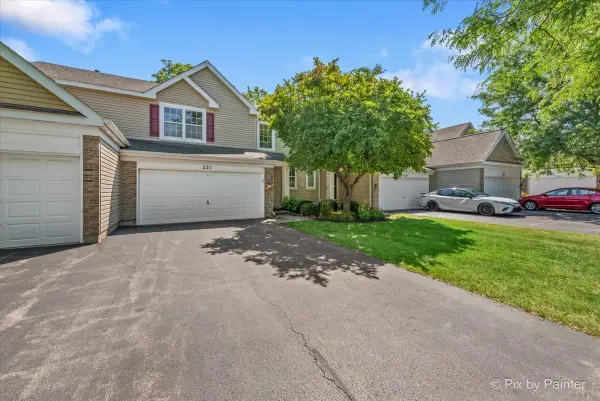 $314,900Active3 beds 3 baths1,473 sq. ft.
$314,900Active3 beds 3 baths1,473 sq. ft.221 Mistwood Lane #221, Crystal Lake, IL 60014
MLS# 12412340Listed by: KELLER WILLIAMS SUCCESS REALTY - New
 $337,000Active2 beds 3 baths1,971 sq. ft.
$337,000Active2 beds 3 baths1,971 sq. ft.1549 Brompton Lane, Crystal Lake, IL 60014
MLS# 12444614Listed by: COLDWELL BANKER REAL ESTATE GROUP - New
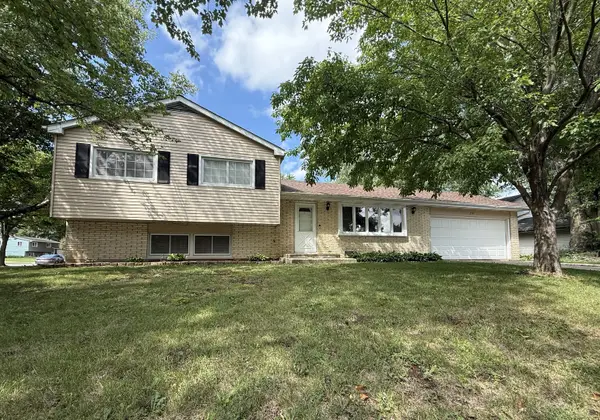 $339,500Active4 beds 2 baths1,702 sq. ft.
$339,500Active4 beds 2 baths1,702 sq. ft.238 Berkshire Drive, Crystal Lake, IL 60014
MLS# 12446417Listed by: REAL PEOPLE REALTY - Open Sat, 1 to 3pmNew
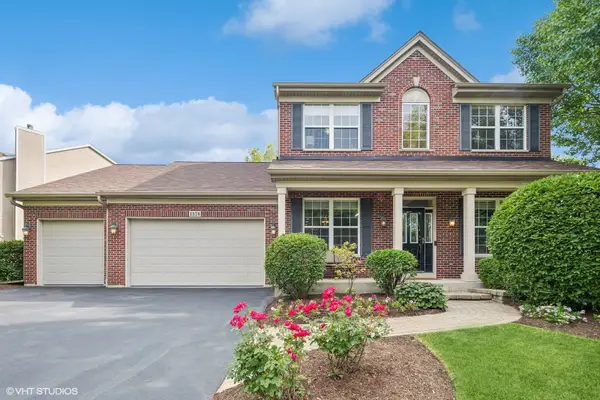 $610,000Active5 beds 3 baths4,127 sq. ft.
$610,000Active5 beds 3 baths4,127 sq. ft.1578 Grouse Way, Crystal Lake, IL 60014
MLS# 12443538Listed by: BERKSHIRE HATHAWAY HOMESERVICES STARCK REAL ESTATE - New
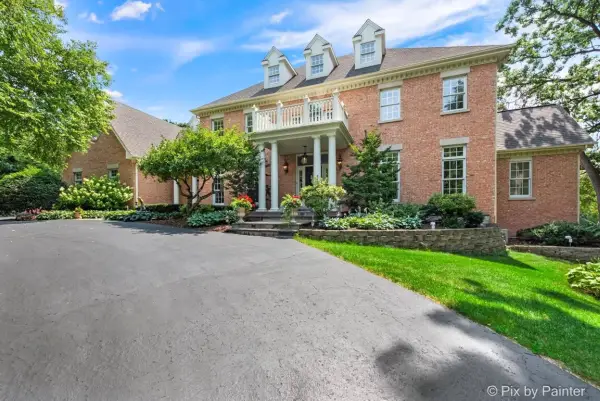 $950,000Active5 beds 6 baths7,000 sq. ft.
$950,000Active5 beds 6 baths7,000 sq. ft.6418 Carrie Court, Crystal Lake, IL 60014
MLS# 12439368Listed by: KELLER WILLIAMS INSPIRE - New
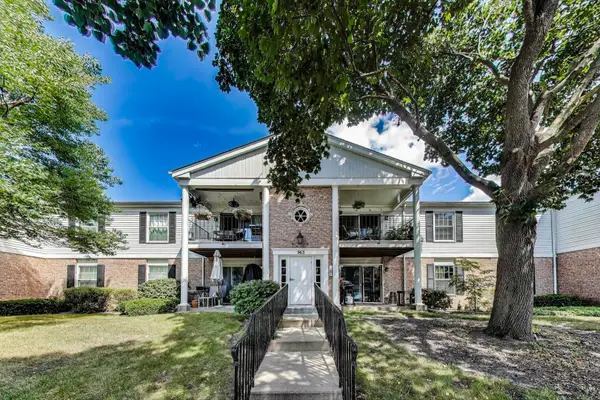 $194,900Active2 beds 2 baths1,024 sq. ft.
$194,900Active2 beds 2 baths1,024 sq. ft.963 Golf Course Road #3, Crystal Lake, IL 60014
MLS# 12445114Listed by: @PROPERTIES CHRISTIE'S INTERNATIONAL REAL ESTATE - New
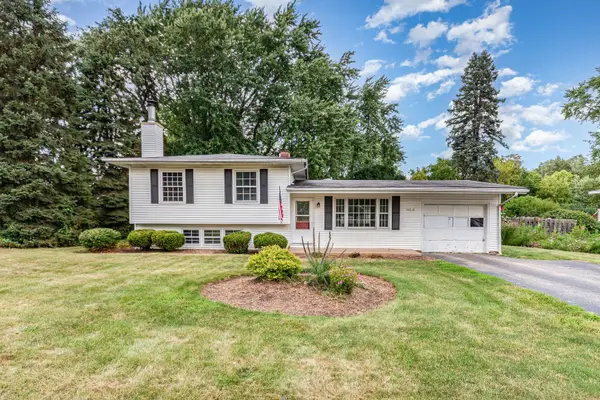 $279,900Active3 beds 2 baths
$279,900Active3 beds 2 baths4818 Strong Road, Crystal Lake, IL 60014
MLS# 12445163Listed by: O'NEIL PROPERTY GROUP, LLC - New
 $350,000Active4 beds 2 baths1,200 sq. ft.
$350,000Active4 beds 2 baths1,200 sq. ft.478 Porter Avenue, Crystal Lake, IL 60014
MLS# 12408692Listed by: RE/MAX SUBURBAN - New
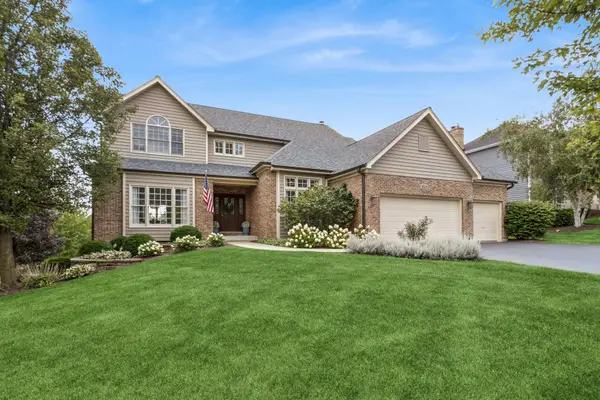 $600,000Active5 beds 4 baths3,935 sq. ft.
$600,000Active5 beds 4 baths3,935 sq. ft.3513 Braberry Lane, Crystal Lake, IL 60012
MLS# 12439871Listed by: JAMESON SOTHEBY'S INTERNATIONAL REALTY - New
 $199,900Active2 beds 1 baths1,024 sq. ft.
$199,900Active2 beds 1 baths1,024 sq. ft.981 Golf Course Road #2, Crystal Lake, IL 60014
MLS# 12443176Listed by: BERKSHIRE HATHAWAY HOMESERVICES STARCK REAL ESTATE
