179 Cascade Drive, Crystal Lake, IL 60012
Local realty services provided by:Better Homes and Gardens Real Estate Connections
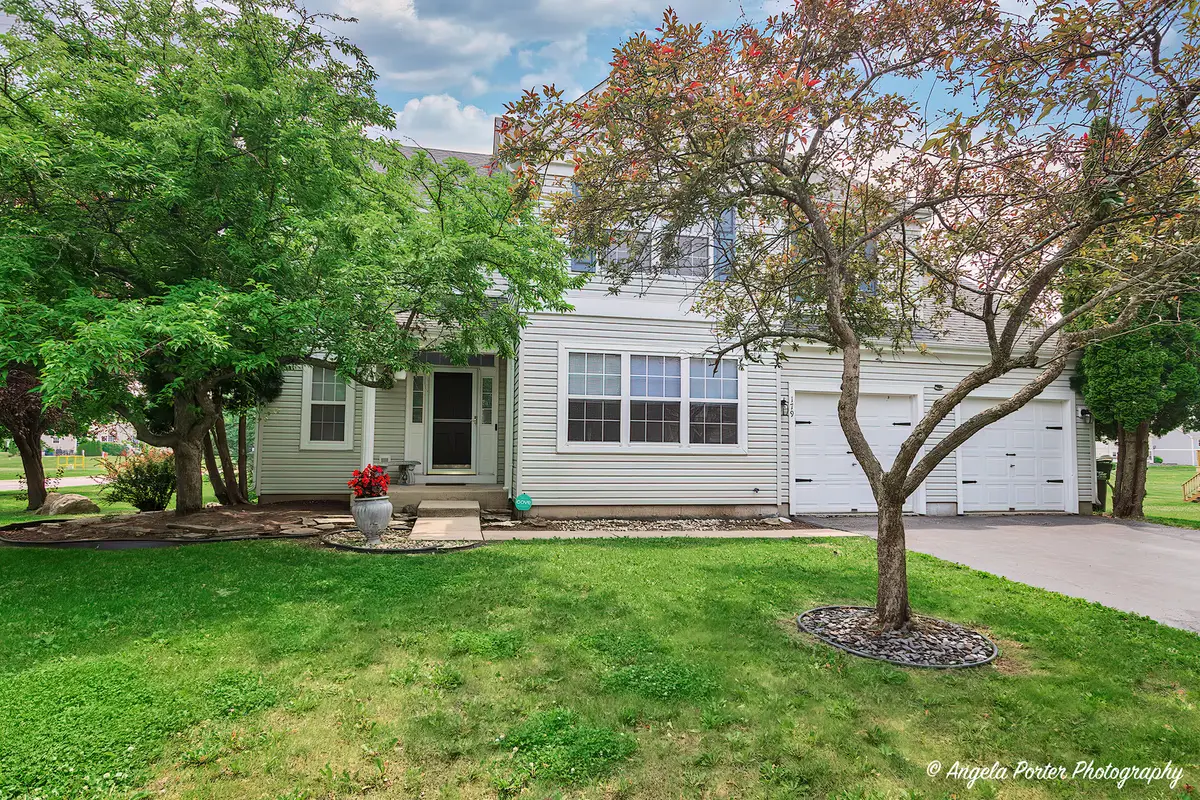
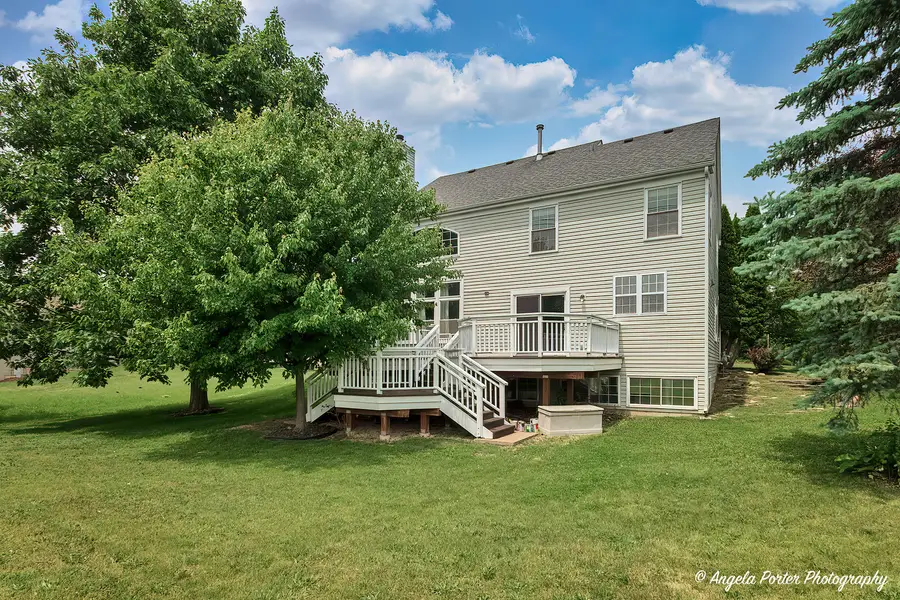
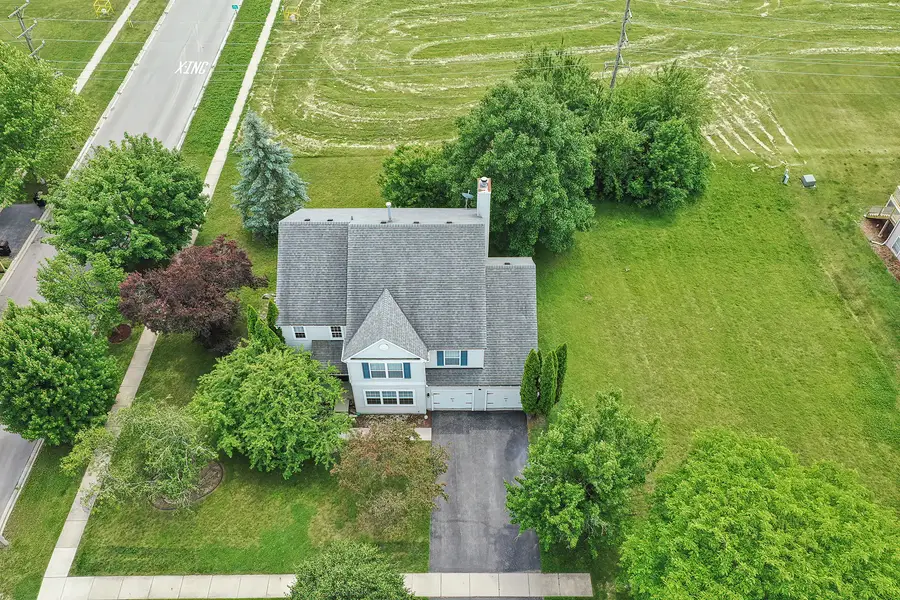
179 Cascade Drive,Crystal Lake, IL 60012
$453,900
- 4 Beds
- 3 Baths
- 2,446 sq. ft.
- Single family
- Pending
Listed by:lydine burke-oakley
Office:century 21 integra
MLS#:12390836
Source:MLSNI
Price summary
- Price:$453,900
- Price per sq. ft.:$185.57
- Monthly HOA dues:$16.67
About this home
Price Adjusted & quick closing possible. Prairie Ridge High School District and a top-notch Crystal Lake location. Move-in ready, 2446 sq ft 4-bedroom home with 1247 sq ft finished space in the English basement for a rec room or potential office. Brand new updates include luxury vinyl plank flooring throughout first floor and basement; new carpet on second floor and much more. Cozy fireplace in the two-story open concept family room. Kitchen with island and breakfast nook overlooking the deck. Four generous bedrooms including a large primary suite with luxury soaker tub & walk in shower. Furnace & AC new in 2020; H2O 2022; new dishwasher; all appliances included. Charming corner lot, 2 level expansive deck overlooking open area. Everyone is out walking on calming paths and sidewalks in this solid, established neighborhood right down the street from some of the nicest parks Crystal Lake has to offer. Plus, home is close to metra, shopping, restaurants and abundant entertainment.
Contact an agent
Home facts
- Year built:1996
- Listing Id #:12390836
- Added:62 day(s) ago
- Updated:August 13, 2025 at 04:38 PM
Rooms and interior
- Bedrooms:4
- Total bathrooms:3
- Full bathrooms:2
- Half bathrooms:1
- Living area:2,446 sq. ft.
Heating and cooling
- Cooling:Central Air
- Heating:Natural Gas
Structure and exterior
- Roof:Asphalt
- Year built:1996
- Building area:2,446 sq. ft.
- Lot area:0.25 Acres
Schools
- High school:Prairie Ridge High School
- Middle school:Hannah Beardsley Middle School
- Elementary school:North Elementary School
Utilities
- Water:Public
- Sewer:Public Sewer
Finances and disclosures
- Price:$453,900
- Price per sq. ft.:$185.57
- Tax amount:$9,334 (2023)
New listings near 179 Cascade Drive
- New
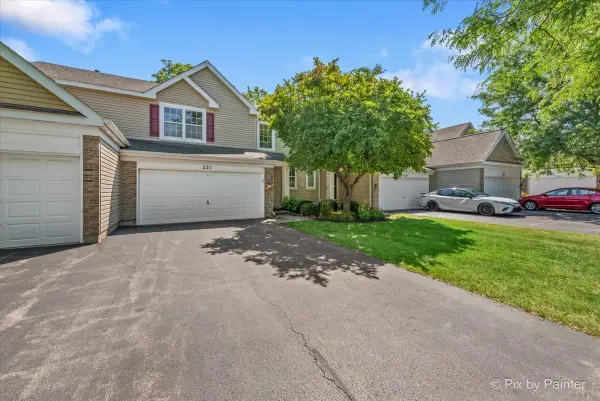 $314,900Active3 beds 3 baths1,473 sq. ft.
$314,900Active3 beds 3 baths1,473 sq. ft.221 Mistwood Lane #221, Crystal Lake, IL 60014
MLS# 12412340Listed by: KELLER WILLIAMS SUCCESS REALTY - New
 $337,000Active2 beds 3 baths1,971 sq. ft.
$337,000Active2 beds 3 baths1,971 sq. ft.1549 Brompton Lane, Crystal Lake, IL 60014
MLS# 12444614Listed by: COLDWELL BANKER REAL ESTATE GROUP - New
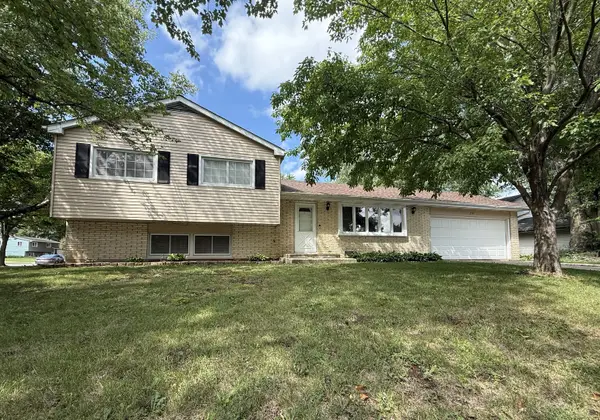 $339,500Active4 beds 2 baths1,702 sq. ft.
$339,500Active4 beds 2 baths1,702 sq. ft.238 Berkshire Drive, Crystal Lake, IL 60014
MLS# 12446417Listed by: REAL PEOPLE REALTY - Open Sat, 1 to 3pmNew
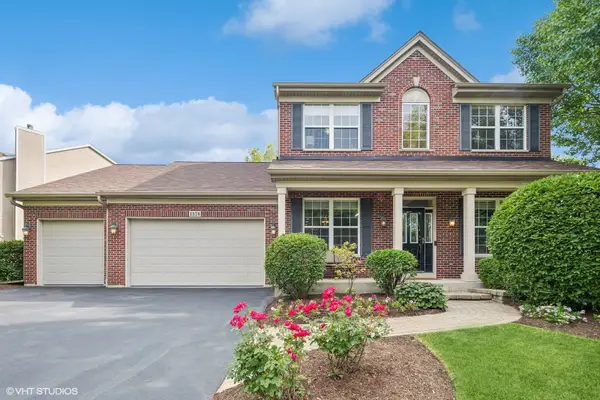 $610,000Active5 beds 3 baths4,127 sq. ft.
$610,000Active5 beds 3 baths4,127 sq. ft.1578 Grouse Way, Crystal Lake, IL 60014
MLS# 12443538Listed by: BERKSHIRE HATHAWAY HOMESERVICES STARCK REAL ESTATE - New
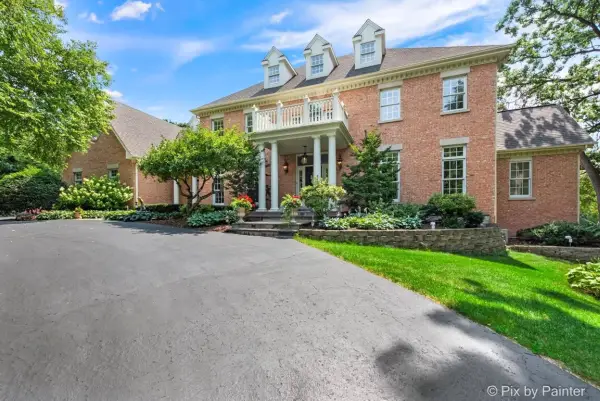 $950,000Active5 beds 6 baths7,000 sq. ft.
$950,000Active5 beds 6 baths7,000 sq. ft.6418 Carrie Court, Crystal Lake, IL 60014
MLS# 12439368Listed by: KELLER WILLIAMS INSPIRE - New
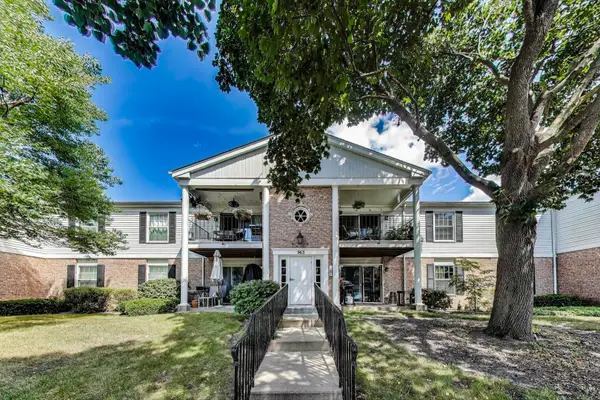 $194,900Active2 beds 2 baths1,024 sq. ft.
$194,900Active2 beds 2 baths1,024 sq. ft.963 Golf Course Road #3, Crystal Lake, IL 60014
MLS# 12445114Listed by: @PROPERTIES CHRISTIE'S INTERNATIONAL REAL ESTATE - New
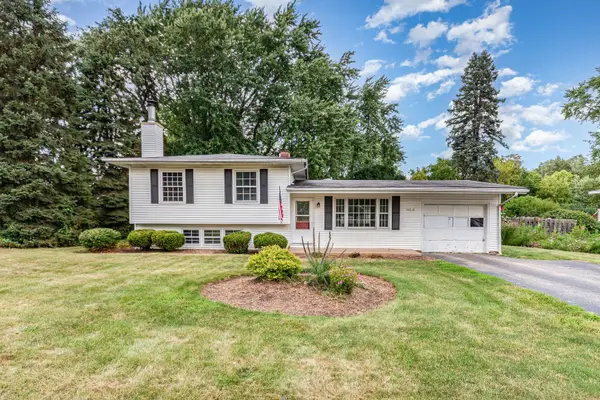 $279,900Active3 beds 2 baths
$279,900Active3 beds 2 baths4818 Strong Road, Crystal Lake, IL 60014
MLS# 12445163Listed by: O'NEIL PROPERTY GROUP, LLC - New
 $350,000Active4 beds 2 baths1,200 sq. ft.
$350,000Active4 beds 2 baths1,200 sq. ft.478 Porter Avenue, Crystal Lake, IL 60014
MLS# 12408692Listed by: RE/MAX SUBURBAN - New
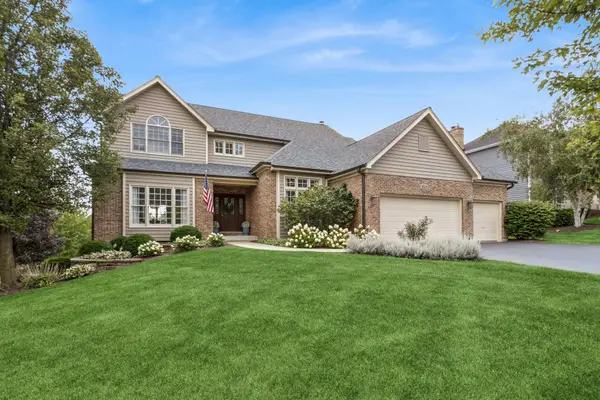 $600,000Active5 beds 4 baths3,935 sq. ft.
$600,000Active5 beds 4 baths3,935 sq. ft.3513 Braberry Lane, Crystal Lake, IL 60012
MLS# 12439871Listed by: JAMESON SOTHEBY'S INTERNATIONAL REALTY - New
 $199,900Active2 beds 1 baths1,024 sq. ft.
$199,900Active2 beds 1 baths1,024 sq. ft.981 Golf Course Road #2, Crystal Lake, IL 60014
MLS# 12443176Listed by: BERKSHIRE HATHAWAY HOMESERVICES STARCK REAL ESTATE
