1796 Nashville Lane, Crystal Lake, IL 60014
Local realty services provided by:Better Homes and Gardens Real Estate Connections
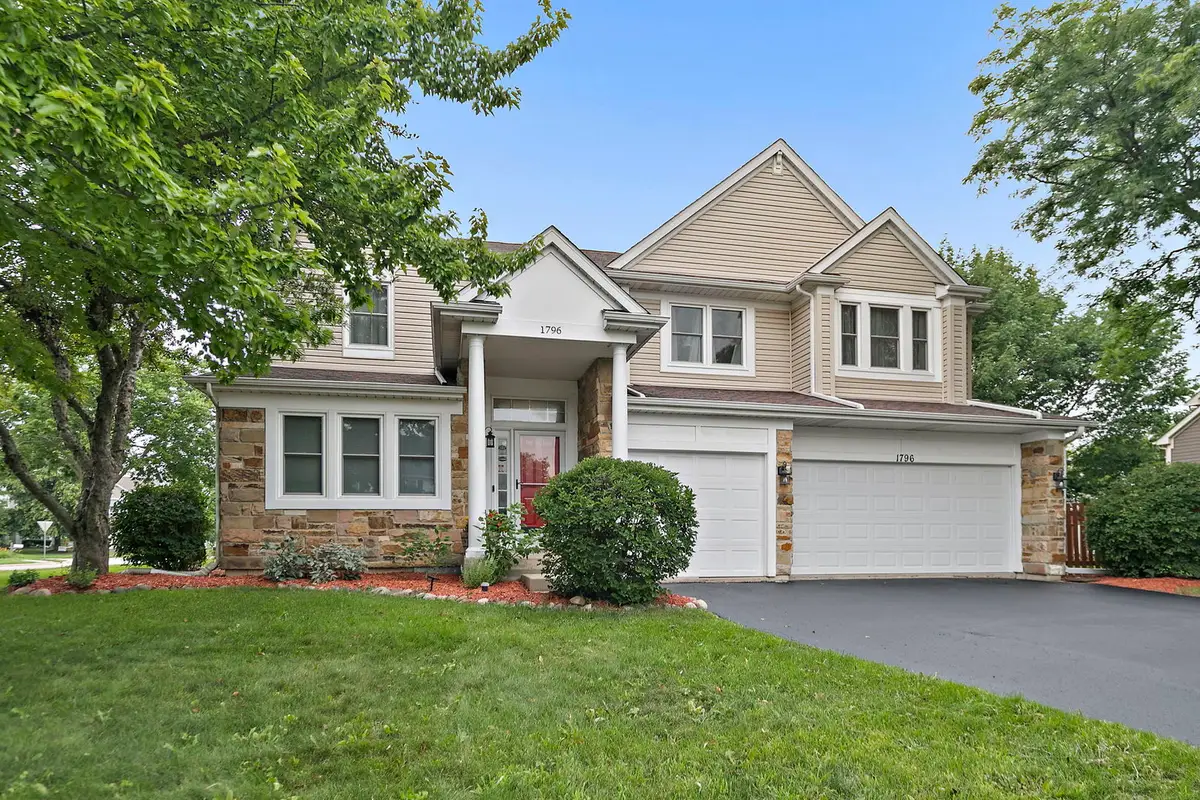
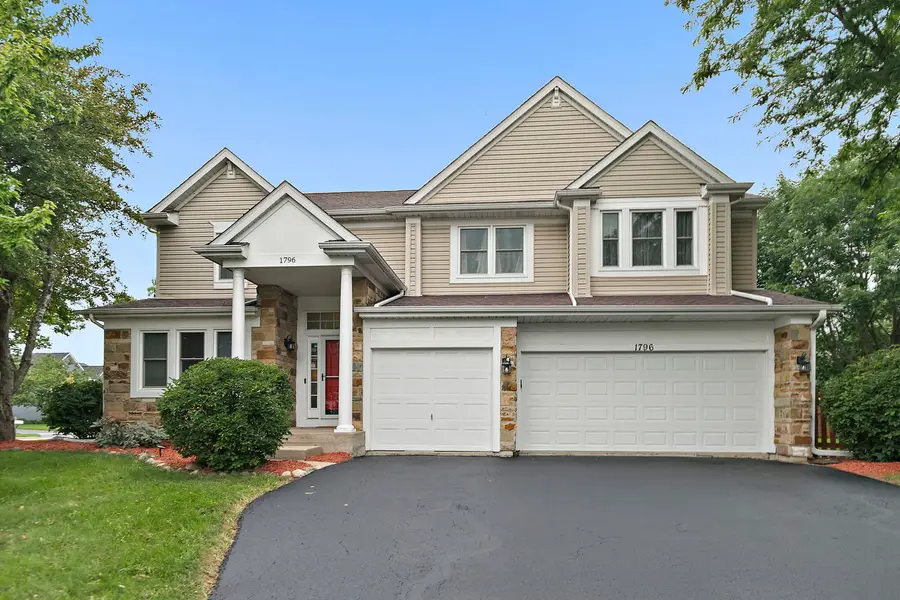
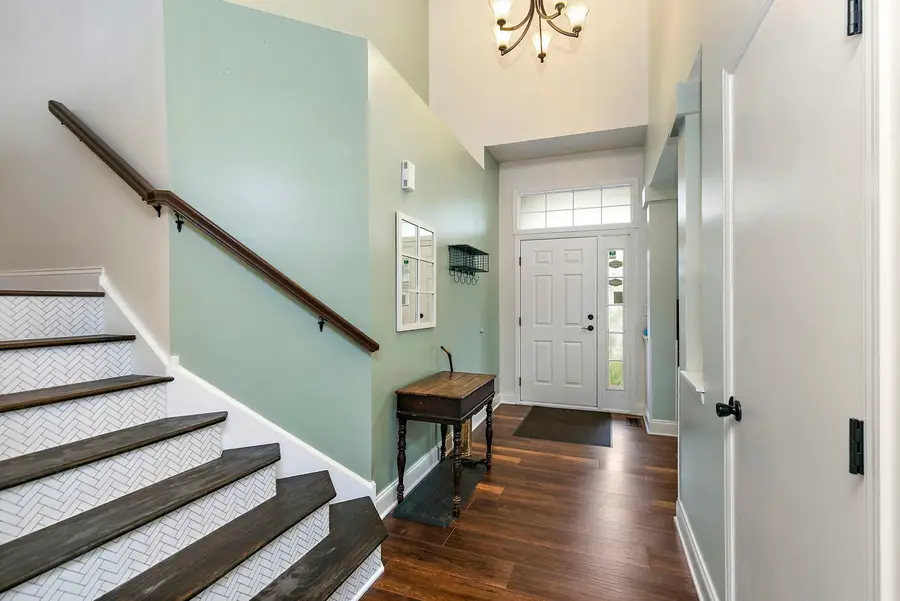
Listed by:brenna freskos
Office:berkshire hathaway homeservices starck real estate
MLS#:12426034
Source:MLSNI
Price summary
- Price:$524,900
- Price per sq. ft.:$199.66
About this home
What's new? Almost everything has been cosmetically updated! You will love being greeted by the beautiful newer laminate flooring that runs throughout the entire main and second floor of this home! Don't miss the uniquely finished duel staircase as you pass the living and dining spaces! Open floor plan where it counts in the remodeled kitchen and volume ceiling family room with breakfast bar between! Kitchen is warm, but neutral with wood toned bottom cabinets and lovely cream uppers toped with beautiful moldings! Cambria quartz counter tops and tile backsplash add a little shimmer to the space! 1st floor bedroom or office, you take your pick! Full first floor bathroom as well! Ample sized 1st floor laundry is super convenient with exterior access, built in cabinetry and slop sink! On the second floor you will find 3 more bedrooms w/ updated hall bath and an amazing Primary suite! Primary suite includes spacious main room, huge walk in closet and 12 x 11 updated master bath with duel vanities, separate shower, stunning soaker tub and water closet! Don't forget to check out the finished basement with half bath and even an area with a started wet bar or kitchen closet. 3 car garage recently insulated and drywalled, insulated double door recently replaced too. New tankless hot water heater in 2023. 24 new double hung vinyl windows in 2020. All this is situated on a .30 acre corner lot with a huge deck, a fenced in yard and an oversized, screened gazebo. For those watching the school districts, Crystal Lake South is currently rated a 10 on Great Schools!
Contact an agent
Home facts
- Year built:1994
- Listing Id #:12426034
- Added:14 day(s) ago
- Updated:August 13, 2025 at 10:47 AM
Rooms and interior
- Bedrooms:5
- Total bathrooms:4
- Full bathrooms:3
- Half bathrooms:1
- Living area:2,629 sq. ft.
Heating and cooling
- Cooling:Central Air
- Heating:Natural Gas
Structure and exterior
- Roof:Asphalt
- Year built:1994
- Building area:2,629 sq. ft.
- Lot area:0.3 Acres
Schools
- High school:Crystal Lake South High School
- Middle school:Lundahl Middle School
- Elementary school:Glacier Ridge Elementary School
Utilities
- Water:Public
- Sewer:Public Sewer
Finances and disclosures
- Price:$524,900
- Price per sq. ft.:$199.66
- Tax amount:$11,363 (2024)
New listings near 1796 Nashville Lane
- New
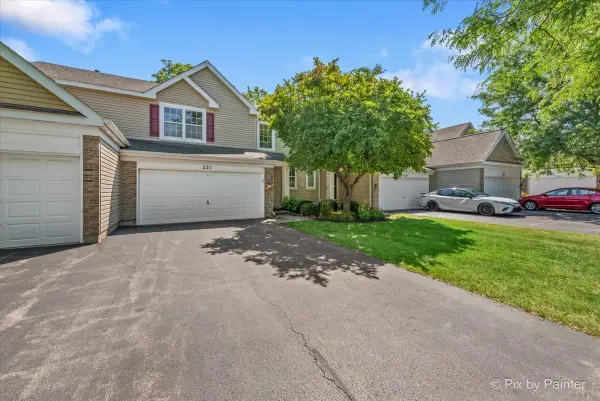 $314,900Active3 beds 3 baths1,473 sq. ft.
$314,900Active3 beds 3 baths1,473 sq. ft.221 Mistwood Lane #221, Crystal Lake, IL 60014
MLS# 12412340Listed by: KELLER WILLIAMS SUCCESS REALTY - New
 $337,000Active2 beds 3 baths1,971 sq. ft.
$337,000Active2 beds 3 baths1,971 sq. ft.1549 Brompton Lane, Crystal Lake, IL 60014
MLS# 12444614Listed by: COLDWELL BANKER REAL ESTATE GROUP - New
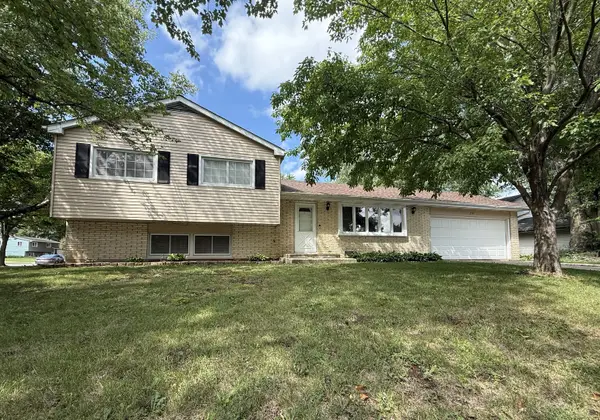 $339,500Active4 beds 2 baths1,702 sq. ft.
$339,500Active4 beds 2 baths1,702 sq. ft.238 Berkshire Drive, Crystal Lake, IL 60014
MLS# 12446417Listed by: REAL PEOPLE REALTY - Open Sat, 1 to 3pmNew
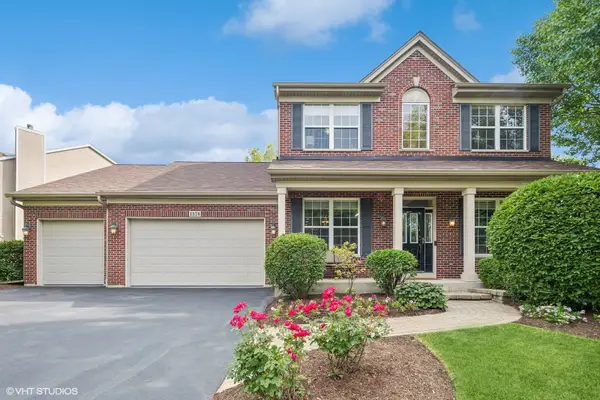 $610,000Active5 beds 3 baths4,127 sq. ft.
$610,000Active5 beds 3 baths4,127 sq. ft.1578 Grouse Way, Crystal Lake, IL 60014
MLS# 12443538Listed by: BERKSHIRE HATHAWAY HOMESERVICES STARCK REAL ESTATE - New
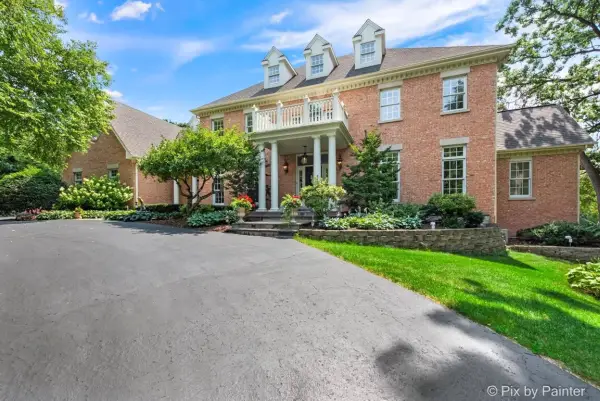 $950,000Active5 beds 6 baths7,000 sq. ft.
$950,000Active5 beds 6 baths7,000 sq. ft.6418 Carrie Court, Crystal Lake, IL 60014
MLS# 12439368Listed by: KELLER WILLIAMS INSPIRE - New
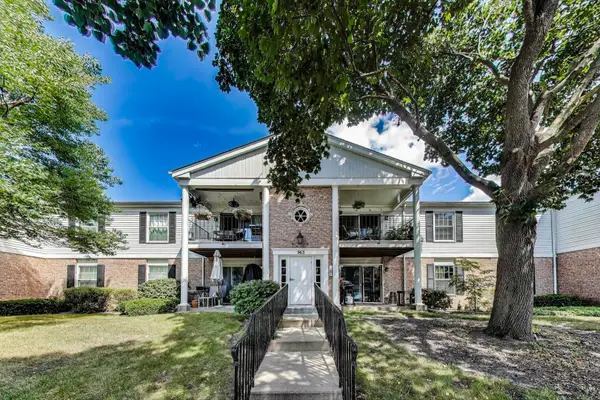 $194,900Active2 beds 2 baths1,024 sq. ft.
$194,900Active2 beds 2 baths1,024 sq. ft.963 Golf Course Road #3, Crystal Lake, IL 60014
MLS# 12445114Listed by: @PROPERTIES CHRISTIE'S INTERNATIONAL REAL ESTATE - New
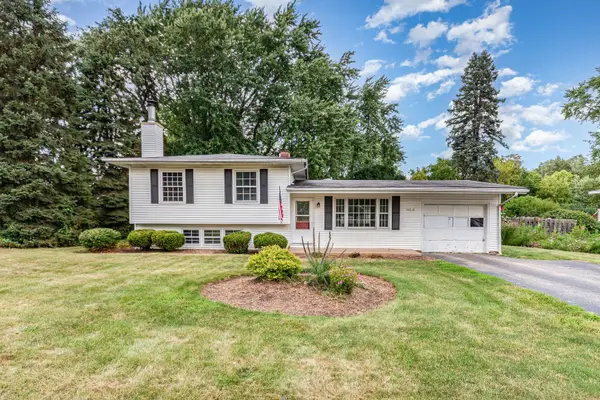 $279,900Active3 beds 2 baths
$279,900Active3 beds 2 baths4818 Strong Road, Crystal Lake, IL 60014
MLS# 12445163Listed by: O'NEIL PROPERTY GROUP, LLC - New
 $350,000Active4 beds 2 baths1,200 sq. ft.
$350,000Active4 beds 2 baths1,200 sq. ft.478 Porter Avenue, Crystal Lake, IL 60014
MLS# 12408692Listed by: RE/MAX SUBURBAN - New
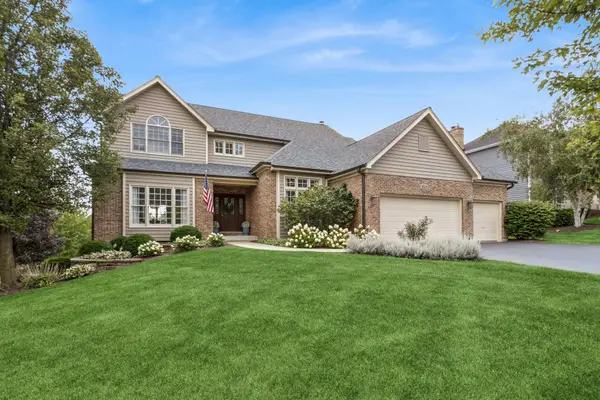 $600,000Active5 beds 4 baths3,935 sq. ft.
$600,000Active5 beds 4 baths3,935 sq. ft.3513 Braberry Lane, Crystal Lake, IL 60012
MLS# 12439871Listed by: JAMESON SOTHEBY'S INTERNATIONAL REALTY - New
 $199,900Active2 beds 1 baths1,024 sq. ft.
$199,900Active2 beds 1 baths1,024 sq. ft.981 Golf Course Road #2, Crystal Lake, IL 60014
MLS# 12443176Listed by: BERKSHIRE HATHAWAY HOMESERVICES STARCK REAL ESTATE
