2871 Granite Court, Crystal Lake, IL 60012
Local realty services provided by:Better Homes and Gardens Real Estate Star Homes
2871 Granite Court,Crystal Lake, IL 60012
$277,900
- 2 Beds
- 2 Baths
- 1,218 sq. ft.
- Condominium
- Pending
Listed by:carol hoefer
Office:re/max suburban
MLS#:12503324
Source:MLSNI
Price summary
- Price:$277,900
- Price per sq. ft.:$228.16
- Monthly HOA dues:$255
About this home
Rare opportunity to own a RANCH-style condo on the north side of Crystal Lake in sought-after Cobblestone Woods! Enjoy peaceful living with a private patio that backs to mature trees - perfect for privacy and taking in nature. The open floor plan features a large galley kitchen with table space under a sunny double window, an adjoining laundry room, a spacious family room, and a versatile sitting or dining area. The primary bedroom offers a walk-in closet and ensuite bath, while the second bedroom can easily serve as a home office. An oversized 2-car garage provides extra storage or space for a workshop. Convenient location near Route 31 and access to 25 miles of scenic bike trails along the Conservation District's Prairie Trail. Move-in ready but being sold *AS IS*. Seller will pay the special assessment for the upcoming new roofs installation. **Investors welcome!** Rentals are allowed, and a quick close is possible - start earning rental income before the holidays!
Contact an agent
Home facts
- Year built:2002
- Listing ID #:12503324
- Added:2 day(s) ago
- Updated:October 31, 2025 at 07:36 PM
Rooms and interior
- Bedrooms:2
- Total bathrooms:2
- Full bathrooms:2
- Living area:1,218 sq. ft.
Heating and cooling
- Cooling:Central Air
- Heating:Forced Air, Natural Gas
Structure and exterior
- Roof:Asphalt
- Year built:2002
- Building area:1,218 sq. ft.
Schools
- High school:Prairie Ridge High School
- Middle school:Hannah Beardsley Middle School
- Elementary school:North Elementary School
Utilities
- Water:Public
- Sewer:Public Sewer
Finances and disclosures
- Price:$277,900
- Price per sq. ft.:$228.16
- Tax amount:$4,063 (2024)
New listings near 2871 Granite Court
- New
 $215,000Active3 beds 2 baths1,512 sq. ft.
$215,000Active3 beds 2 baths1,512 sq. ft.511 Coventry Lane #2, Crystal Lake, IL 60014
MLS# 12508027Listed by: BAIRD & WARNER - New
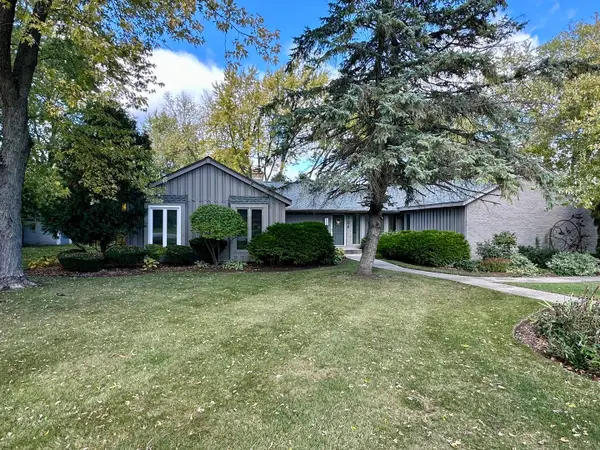 $412,000Active3 beds 3 baths2,262 sq. ft.
$412,000Active3 beds 3 baths2,262 sq. ft.704 Saint Andrews Lane, Crystal Lake, IL 60014
MLS# 12505801Listed by: BERKSHIRE HATHAWAY HOMESERVICES STARCK REAL ESTATE - New
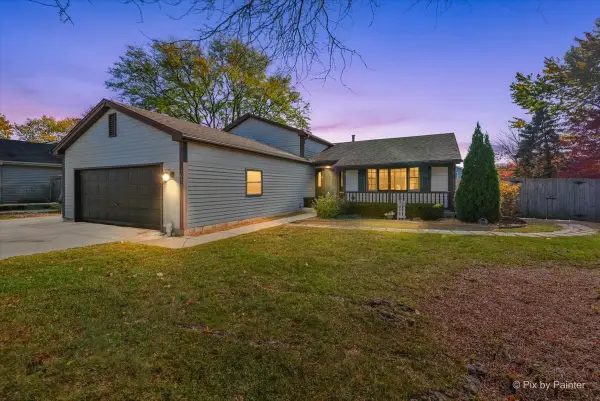 $364,900Active4 beds 3 baths1,900 sq. ft.
$364,900Active4 beds 3 baths1,900 sq. ft.1035 Shadowood Lane, Crystal Lake, IL 60014
MLS# 12502326Listed by: 103 REALTY LLC - New
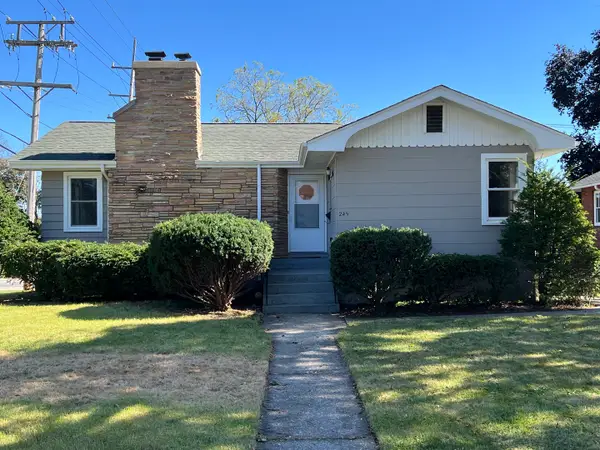 $249,000Active2 beds 1 baths1,150 sq. ft.
$249,000Active2 beds 1 baths1,150 sq. ft.245 N Main Street, Crystal Lake, IL 60014
MLS# 12507694Listed by: REALTY EXECUTIVES LEGACY - Open Sat, 12 to 2pmNew
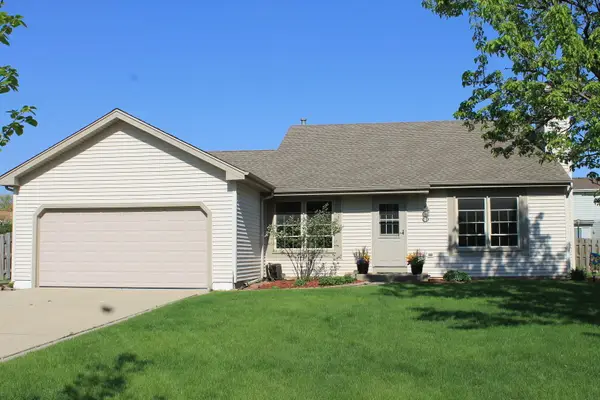 $375,000Active3 beds 2 baths1,440 sq. ft.
$375,000Active3 beds 2 baths1,440 sq. ft.1125 Windslow Circle, Crystal Lake, IL 60014
MLS# 12499305Listed by: KELLER WILLIAMS SUCCESS REALTY - New
 $380,000Active4 beds 2 baths2,193 sq. ft.
$380,000Active4 beds 2 baths2,193 sq. ft.84 S Caroline Street, Crystal Lake, IL 60014
MLS# 12504741Listed by: COMPASS - New
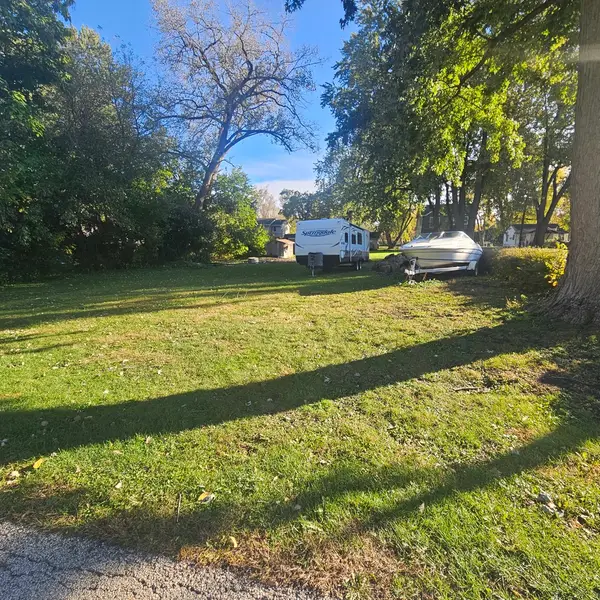 $25,000Active0.28 Acres
$25,000Active0.28 AcresLot 9 -10 Louise Street, Crystal Lake, IL 60014
MLS# 12504375Listed by: BERKSHIRE HATHAWAY HOMESERVICES STARCK REAL ESTATE - New
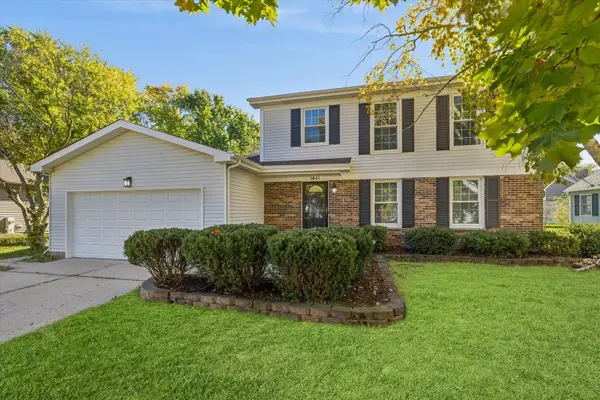 $435,000Active3 beds 3 baths1,939 sq. ft.
$435,000Active3 beds 3 baths1,939 sq. ft.1041 Barlina Road, Crystal Lake, IL 60014
MLS# 12502972Listed by: BERKSHIRE HATHAWAY HOMESERVICES STARCK REAL ESTATE - New
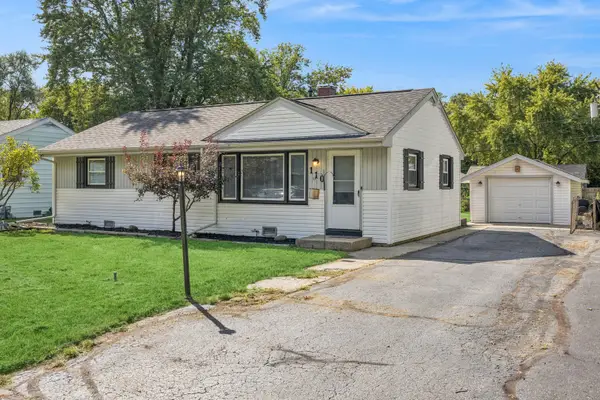 $254,900Active3 beds 1 baths960 sq. ft.
$254,900Active3 beds 1 baths960 sq. ft.110 Delaware Street, Crystal Lake, IL 60014
MLS# 12505907Listed by: BAIRD & WARNER REAL ESTATE - ALGONQUIN
