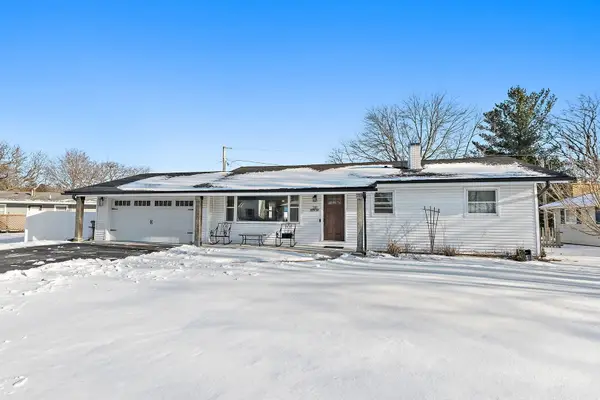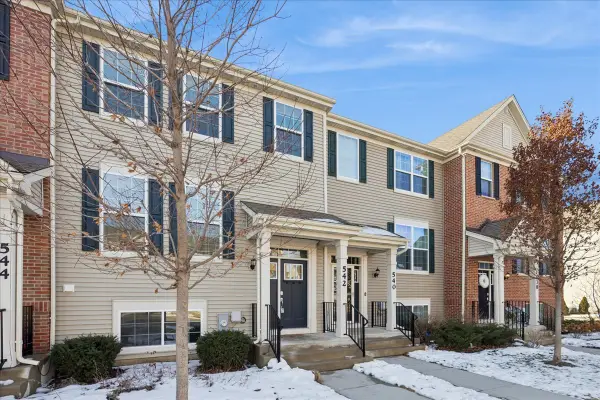2916 Skyline Drive, Crystal Lake, IL 60012
Local realty services provided by:Better Homes and Gardens Real Estate Star Homes
2916 Skyline Drive,Crystal Lake, IL 60012
$449,900
- 4 Beds
- 4 Baths
- 2,296 sq. ft.
- Single family
- Active
Listed by: michelle gassensmith
Office: real broker, llc.
MLS#:12522105
Source:MLSNI
Price summary
- Price:$449,900
- Price per sq. ft.:$195.95
About this home
Welcome to 2916 Skyline Drive, a one-owner home that has been lovingly maintained throughout the years and is now ready to welcome its next chapter. With 4 bedrooms and 3 1/2 bathrooms, this spacious residence offers comfort, versatility, and character in every corner. The first-floor primary suite with attached bath provides ease and convenience, while the upper level offers three additional bedrooms-including the original primary suite with private bath-perfect for guests or multi-generational living. Entertain with ease in the bright living and dining rooms, or gather in the large family room anchored by a cozy wood-burning fireplace. A charming three-season room extends your living space, ideal for morning coffee or summer evenings overlooking the backyard gardens. Hardwood flooring, Ceramic Tiles provide thoughtful features, and a layout designed for both function and flow enhance the timeless appeal. Outside, you'll find lovely flowering gardens creating a picturesque setting that complements the home's warm and welcoming feel. With its combination of classic charm and modern updates, this home offers so much to its new owners. Don't miss the opportunity to make it your own! Recent Updates include - Total Kitchen Remodel 2025 - Upstair Master Bathroom Remodel 2023 - Most windows are newer - Water Heater 2023 - New First Floor Master bedroom/bath/laundry addition 2016 - New Concrete Driveway 2018 - Furnace/AC 2021 - New Attic Insulation 2023 - Reverse Osmosis (Refrigerator and Kitchen Sink) 2023 - Sump Pump 2023 - Septic System Cleaned and Serviced 2023 - Well Serviced, Chlorinated & new Air Valve 2025 - Updated Electrical Box.
Contact an agent
Home facts
- Year built:1972
- Listing ID #:12522105
- Added:161 day(s) ago
- Updated:February 12, 2026 at 10:28 PM
Rooms and interior
- Bedrooms:4
- Total bathrooms:4
- Full bathrooms:3
- Half bathrooms:1
- Living area:2,296 sq. ft.
Heating and cooling
- Cooling:Central Air
- Heating:Natural Gas
Structure and exterior
- Roof:Asphalt
- Year built:1972
- Building area:2,296 sq. ft.
- Lot area:0.59 Acres
Schools
- High school:Prairie Ridge High School
Finances and disclosures
- Price:$449,900
- Price per sq. ft.:$195.95
- Tax amount:$8,352 (2024)
New listings near 2916 Skyline Drive
- Open Sun, 11am to 1pmNew
 $337,000Active3 beds 2 baths1,176 sq. ft.
$337,000Active3 beds 2 baths1,176 sq. ft.381 Keith Avenue, Crystal Lake, IL 60014
MLS# 12556349Listed by: REAL BROKER, LLC - Open Sat, 11am to 1pmNew
 $365,000Active3 beds 3 baths1,894 sq. ft.
$365,000Active3 beds 3 baths1,894 sq. ft.542 Cimmaron Circle, Crystal Lake, IL 60012
MLS# 12557825Listed by: BAIRD & WARNER - Open Sun, 2:30 to 4:30pmNew
 $750,000Active4 beds 4 baths2,518 sq. ft.
$750,000Active4 beds 4 baths2,518 sq. ft.4017 Niblick Court, Crystal Lake, IL 60012
MLS# 12564346Listed by: BERKSHIRE HATHAWAY HOMESERVICES CHICAGO - New
 $597,500Active5 beds 4 baths2,792 sq. ft.
$597,500Active5 beds 4 baths2,792 sq. ft.6105 N Wyndwood Drive, Crystal Lake, IL 60014
MLS# 12565297Listed by: REALTY EXECUTIVES CORNERSTONE - New
 $325,000Active3 beds 2 baths1,300 sq. ft.
$325,000Active3 beds 2 baths1,300 sq. ft.100 Barberry Drive, Crystal Lake, IL 60014
MLS# 12560085Listed by: RE/MAX SUBURBAN - New
 $319,900Active2 beds 3 baths1,661 sq. ft.
$319,900Active2 beds 3 baths1,661 sq. ft.1699 Penny Lane, Crystal Lake, IL 60014
MLS# 12563290Listed by: RE/MAX PROPERTIES NORTHWEST - New
 $400,000Active4 beds 4 baths2,806 sq. ft.
$400,000Active4 beds 4 baths2,806 sq. ft.1903 Lands Court, Crystal Lake, IL 60012
MLS# 12564796Listed by: GRANDVIEW REALTY, LLC - New
 $369,900Active3 beds 3 baths1,840 sq. ft.
$369,900Active3 beds 3 baths1,840 sq. ft.622 Cassia Court, Crystal Lake, IL 60012
MLS# 12564599Listed by: HOMESMART CONNECT LLC - New
 $525,000Active4 beds 3 baths3,148 sq. ft.
$525,000Active4 beds 3 baths3,148 sq. ft.2215 Crystal Circle, Crystal Lake, IL 60012
MLS# 12563402Listed by: CENTURY 21 INTEGRA - New
 $225,000Active1 beds 1 baths1,333 sq. ft.
$225,000Active1 beds 1 baths1,333 sq. ft.104 Columbine Street, Crystal Lake, IL 60014
MLS# 12562915Listed by: KELLER WILLIAMS SUCCESS REALTY

