293 Wellington Drive, Crystal Lake, IL 60014
Local realty services provided by:Better Homes and Gardens Real Estate Star Homes
293 Wellington Drive,Crystal Lake, IL 60014
$389,900
- 5 Beds
- 3 Baths
- 2,412 sq. ft.
- Single family
- Pending
Listed by: lisa jensen
Office: keller williams north shore west
MLS#:12510971
Source:MLSNI
Price summary
- Price:$389,900
- Price per sq. ft.:$161.65
About this home
Welcome Home! Step into this completely remodeled 5-bedroom, 3-bath home located in the highly desirable Coventry subdivision. The stunning kitchen features rich espresso cabinets, granite countertops, a stone backsplash, stainless steel appliances, and a spacious island with a breakfast bar - perfect for entertaining. Enjoy refinished hardwood floors and an open-concept layout that seamlessly connects the kitchen, dining, living, and foyer areas. The inviting family room includes a wet bar, ideal for gatherings or a cozy night in. You'll love the gorgeous, updated bathrooms, crisp white trim and baseboards throughout, and the option for an in-law suite. Major updates include new windows, garage doors, and the driveway, among others - offering modern comfort and peace of mind. Fantastic location! Highly rated Crystal Lake schools are within walking distance. Close to parks, shopping, Crystal Lake's vibrant downtown, and the Three Oaks Recreation Area - everything you need is right at your doorstep.*where new memories begin, and old ones are cherished"
Contact an agent
Home facts
- Year built:1965
- Listing ID #:12510971
- Added:52 day(s) ago
- Updated:December 29, 2025 at 08:47 AM
Rooms and interior
- Bedrooms:5
- Total bathrooms:3
- Full bathrooms:3
- Living area:2,412 sq. ft.
Heating and cooling
- Cooling:Central Air
- Heating:Natural Gas
Structure and exterior
- Roof:Asphalt
- Year built:1965
- Building area:2,412 sq. ft.
- Lot area:0.25 Acres
Schools
- High school:Crystal Lake South High School
- Middle school:Hannah Beardsley Middle School
- Elementary school:Coventry Elementary School
Utilities
- Water:Public
- Sewer:Public Sewer
Finances and disclosures
- Price:$389,900
- Price per sq. ft.:$161.65
- Tax amount:$8,301 (2024)
New listings near 293 Wellington Drive
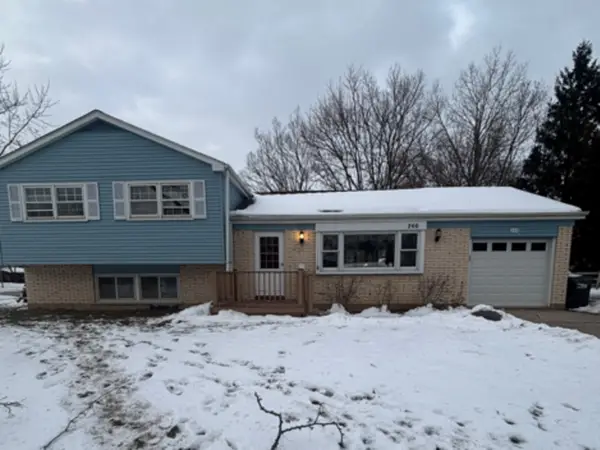 $334,900Pending4 beds 2 baths1,702 sq. ft.
$334,900Pending4 beds 2 baths1,702 sq. ft.266 Dartmoor Drive, Crystal Lake, IL 60014
MLS# 12525542Listed by: GRANDVIEW REALTY, LLC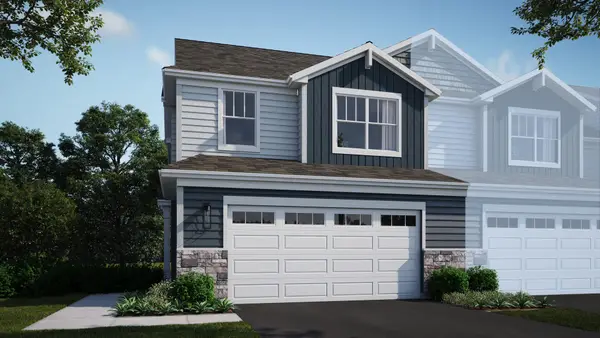 $404,900Active3 beds 3 baths1,717 sq. ft.
$404,900Active3 beds 3 baths1,717 sq. ft.600 Cassia Court, Crystal Lake, IL 60012
MLS# 12534336Listed by: HOMESMART CONNECT LLC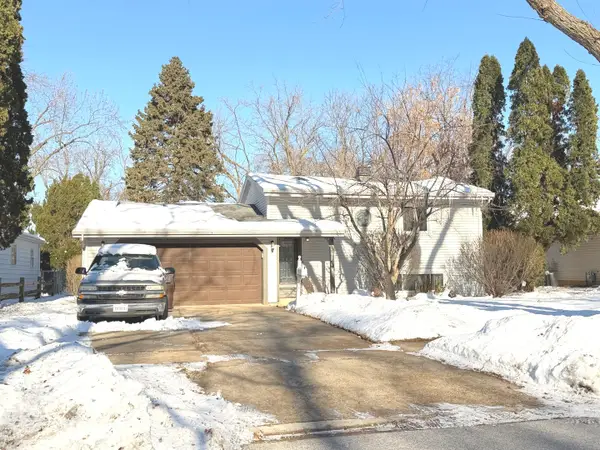 $329,900Active3 beds 2 baths1,156 sq. ft.
$329,900Active3 beds 2 baths1,156 sq. ft.316 Maplewood Lane, Crystal Lake, IL 60014
MLS# 12532783Listed by: CENTURY 21 INTEGRA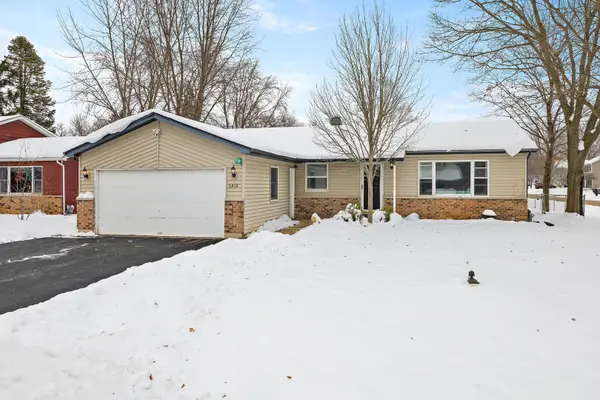 $325,000Pending3 beds 2 baths2,950 sq. ft.
$325,000Pending3 beds 2 baths2,950 sq. ft.6418 Martin Street, Crystal Lake, IL 60014
MLS# 12529167Listed by: KELLER WILLIAMS SUCCESS REALTY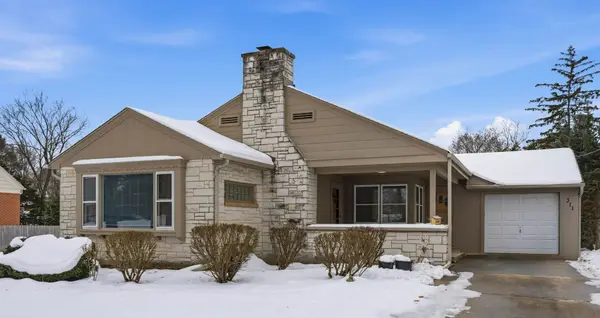 $285,000Pending2 beds 1 baths1,317 sq. ft.
$285,000Pending2 beds 1 baths1,317 sq. ft.311 Grove Street, Crystal Lake, IL 60014
MLS# 12530146Listed by: RE/MAX SUBURBAN $175,000Active2 beds 2 baths1,611 sq. ft.
$175,000Active2 beds 2 baths1,611 sq. ft.633 Cress Creek Lane #1, Crystal Lake, IL 60014
MLS# 12525760Listed by: KELLER WILLIAMS NORTH SHORE WEST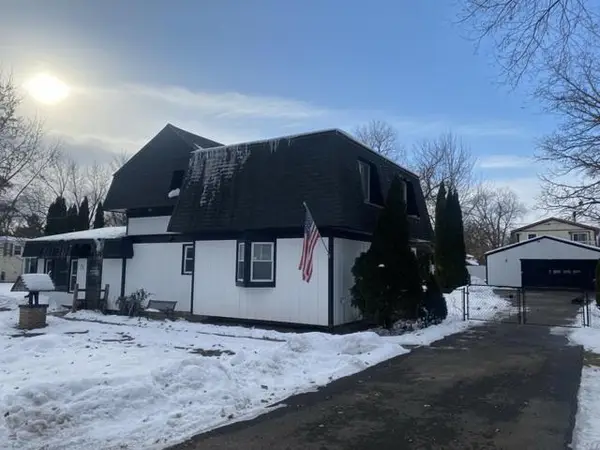 $359,900Active4 beds 3 baths1,771 sq. ft.
$359,900Active4 beds 3 baths1,771 sq. ft.72 Clover Drive, Crystal Lake, IL 60014
MLS# 12531711Listed by: BERKSHIRE HATHAWAY HOMESERVICES STARCK REAL ESTATE $519,900Pending3 beds 3 baths2,460 sq. ft.
$519,900Pending3 beds 3 baths2,460 sq. ft.1069 Ardmoor Drive, Crystal Lake, IL 60012
MLS# 12520020Listed by: COLDWELL BANKER REALTY $419,000Active3 beds 2 baths1,194 sq. ft.
$419,000Active3 beds 2 baths1,194 sq. ft.4818 Strong Road, Crystal Lake, IL 60014
MLS# 12531754Listed by: KELLER WILLIAMS SUCCESS REALTY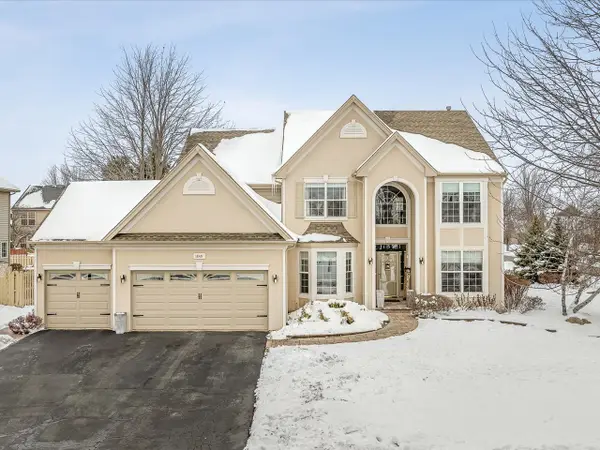 $559,999Pending4 beds 3 baths3,926 sq. ft.
$559,999Pending4 beds 3 baths3,926 sq. ft.1849 Moorland Lane, Crystal Lake, IL 60014
MLS# 12531402Listed by: BEST REALTY
