3302 Jasmine Court, Crystal Lake, IL 60012
Local realty services provided by:Better Homes and Gardens Real Estate Connections
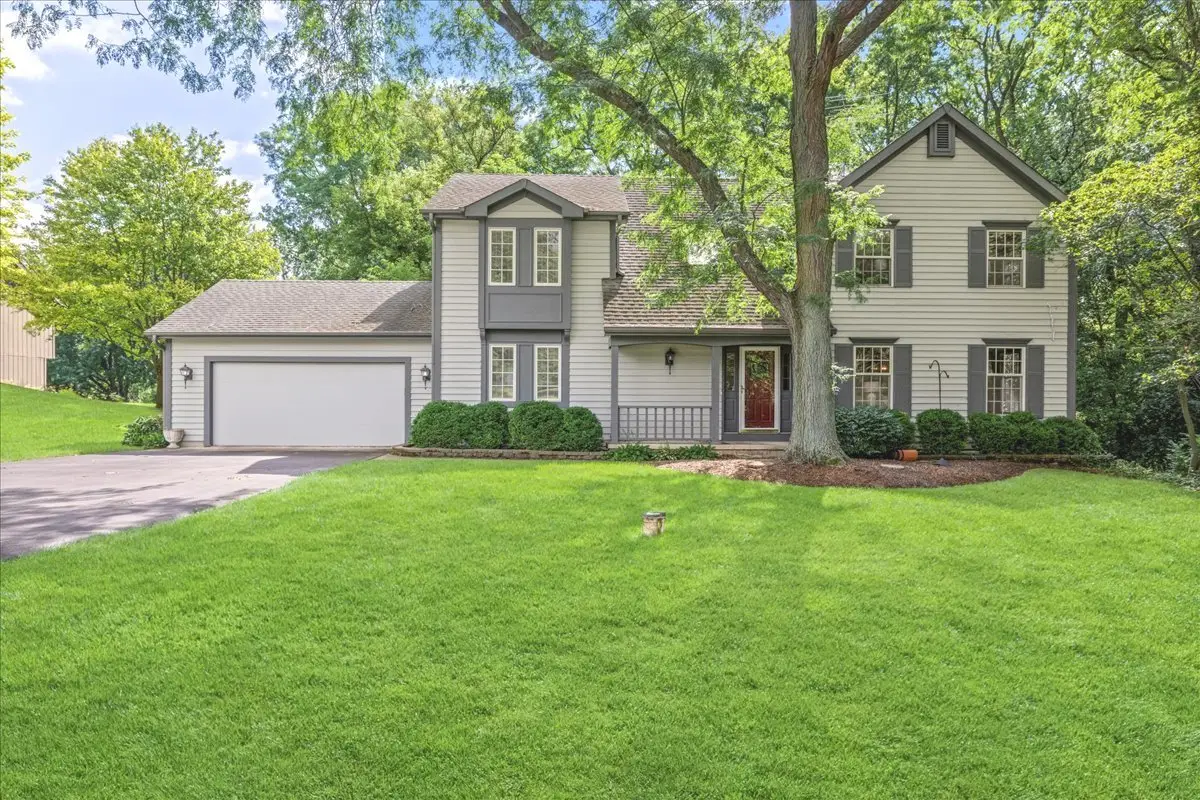
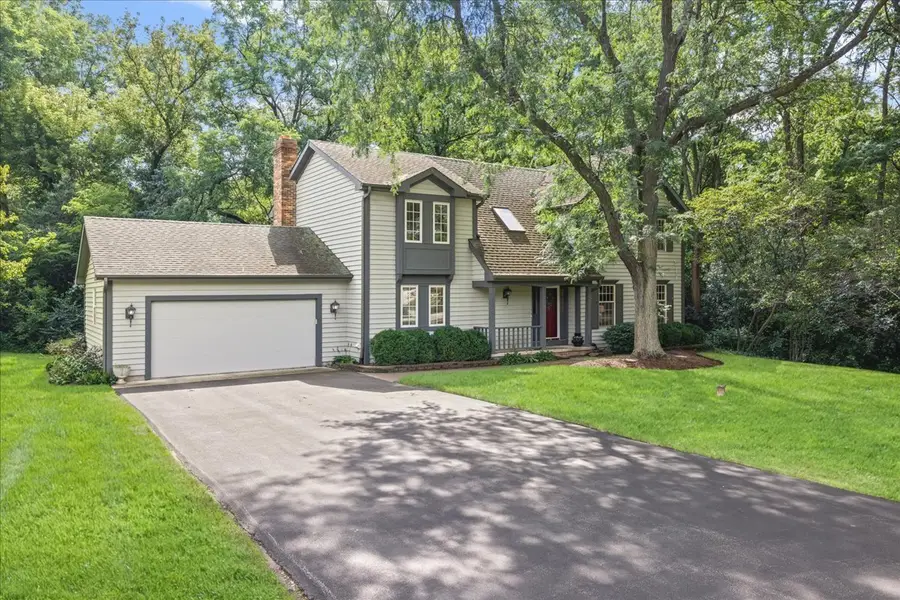
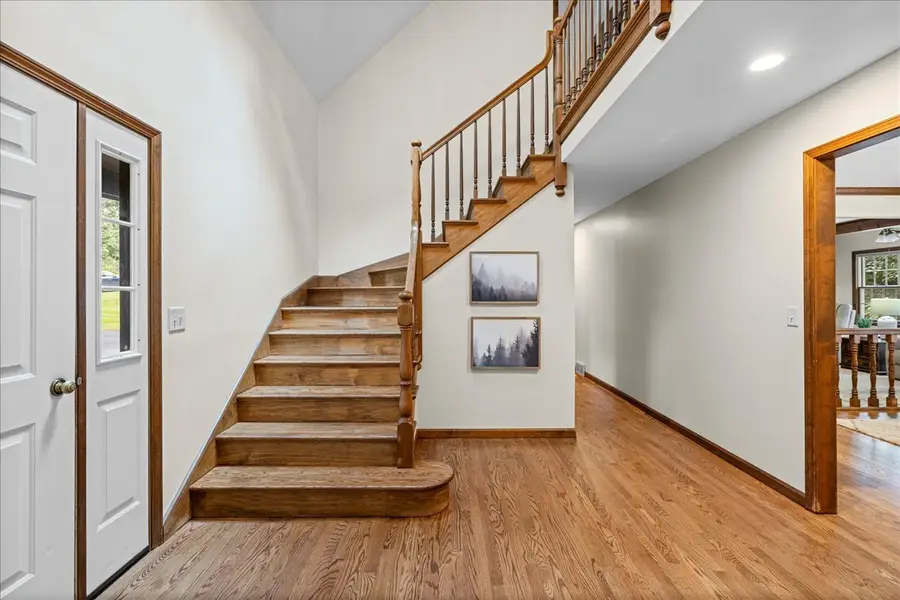
3302 Jasmine Court,Crystal Lake, IL 60012
$549,000
- 4 Beds
- 4 Baths
- 3,500 sq. ft.
- Single family
- Active
Upcoming open houses
- Sat, Aug 2301:00 pm - 03:00 pm
Listed by:cathy oberbroeckling
Office:baird & warner
MLS#:12443181
Source:MLSNI
Price summary
- Price:$549,000
- Price per sq. ft.:$156.86
- Monthly HOA dues:$15.42
About this home
Spend your fall enjoying campfires under the stars. Set back on a quiet 1.7 acre homesite in the desirable Springs subdivision, this ORIGINAL OWNER home is nestled amongst beautiful trees and offers a tranquil private back yard . Enjoy approx. 3500 sq. ft. of total living space with a FINISHED WALKOUT in this home featuring 4 bedrooms and 3.5 baths. Lush green views of nature from every window on the back side of the home. You'll enjoy the ambiance in the family room with wood ceiling beams and a handsome masonry fireplace. The kitchen has an eat in area with a separate wet bar for entertaining. Step out the slider doors onto the deck for your morning coffee and beautiful sounds of birds. PJ's are perfect, because it truly is private. The upper level offers 4 generous bedrooms, including a primary suite with updated bath that includes a dual vanity with quartz tops, a step in shower AND a tub/shower combo. The finished WALK OUT is an awesome space, perfect for possible multi-generational needs. A huge recreation/ living area, and a wet bar with built in cabinetry feels like an entire living space. RESTORE after a long day and enjoy a spa-like experience with a cedar dry sauna room and a huge soaking tub, perfect for hydrotherapy. The neighborhood offers natural beauty, mature trees and ponds for residential use. You will feel like you are in the country, but are literally walking distance to TOP RATED Prairie Ridge HS, and mins. to paved 26 mile Prairie bike trail, Sternes Woods, Veterans Acres, Three Oaks Recreation, downtown CL shopping, Northwestern Hospital, Metra train station, golf courses and more. LOW TAXES. Fresh paint, NEW Carpet throughout, refinished wood floors, NEW A/C and Furnace/2023. Move in and enjoy a slower pace.
Contact an agent
Home facts
- Year built:1986
- Listing Id #:12443181
- Added:1 day(s) ago
- Updated:August 23, 2025 at 11:45 AM
Rooms and interior
- Bedrooms:4
- Total bathrooms:4
- Full bathrooms:3
- Half bathrooms:1
- Living area:3,500 sq. ft.
Heating and cooling
- Cooling:Central Air
- Heating:Forced Air, Natural Gas
Structure and exterior
- Roof:Asphalt
- Year built:1986
- Building area:3,500 sq. ft.
- Lot area:1.7 Acres
Schools
- High school:Prairie Ridge High School
- Middle school:Hannah Beardsley Middle School
- Elementary school:North Elementary School
Finances and disclosures
- Price:$549,000
- Price per sq. ft.:$156.86
- Tax amount:$9,006 (2024)
New listings near 3302 Jasmine Court
- New
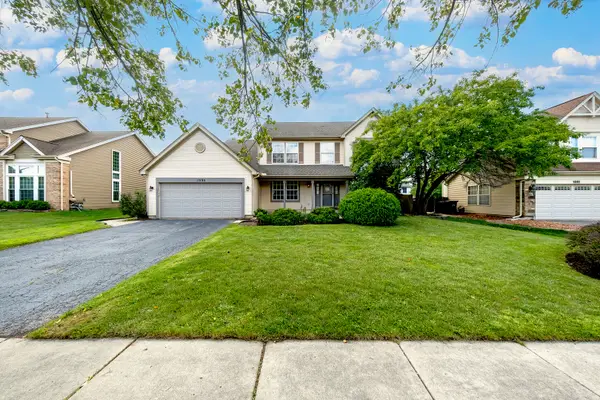 $435,000Active5 beds 4 baths3,021 sq. ft.
$435,000Active5 beds 4 baths3,021 sq. ft.1535 Birmingham Lane, Crystal Lake, IL 60014
MLS# 12453314Listed by: KELLER WILLIAMS EXPERIENCE - New
 $200,000Active2 beds 1 baths1,007 sq. ft.
$200,000Active2 beds 1 baths1,007 sq. ft.929 Golf Course Road #4, Crystal Lake, IL 60014
MLS# 12453108Listed by: KELLER WILLIAMS SUCCESS REALTY - New
 $310,000Active3 beds 2 baths1,836 sq. ft.
$310,000Active3 beds 2 baths1,836 sq. ft.5 Kent Avenue, Crystal Lake, IL 60014
MLS# 12449855Listed by: JOHN GREENE, REALTOR - New
 $855,000Active5 beds 4 baths3,902 sq. ft.
$855,000Active5 beds 4 baths3,902 sq. ft.3218 Opengate Road, Crystal Lake, IL 60012
MLS# 12439132Listed by: BERKSHIRE HATHAWAY HOMESERVICES STARCK REAL ESTATE - Open Sat, 12 to 3pmNew
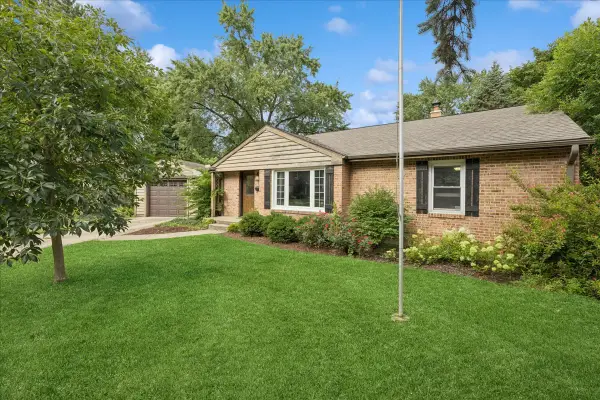 $349,900Active3 beds 2 baths1,925 sq. ft.
$349,900Active3 beds 2 baths1,925 sq. ft.100 Elm Street, Crystal Lake, IL 60014
MLS# 12447410Listed by: BERKSHIRE HATHAWAY HOMESERVICES STARCK REAL ESTATE - New
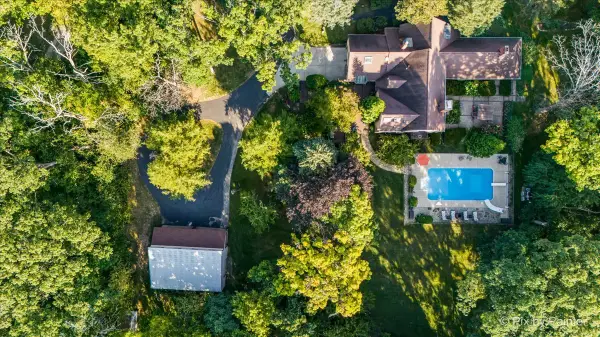 $1,075,000Active4 beds 4 baths4,497 sq. ft.
$1,075,000Active4 beds 4 baths4,497 sq. ft.4915 Terra Cotta Road, Crystal Lake, IL 60012
MLS# 12452881Listed by: @PROPERTIES CHRISTIE'S INTERNATIONAL REAL ESTATE - New
 $349,900Active3 beds 3 baths1,767 sq. ft.
$349,900Active3 beds 3 baths1,767 sq. ft.654 Cassia Court, Crystal Lake, IL 60012
MLS# 12452701Listed by: HOMESMART CONNECT LLC - Open Sat, 12 to 2pmNew
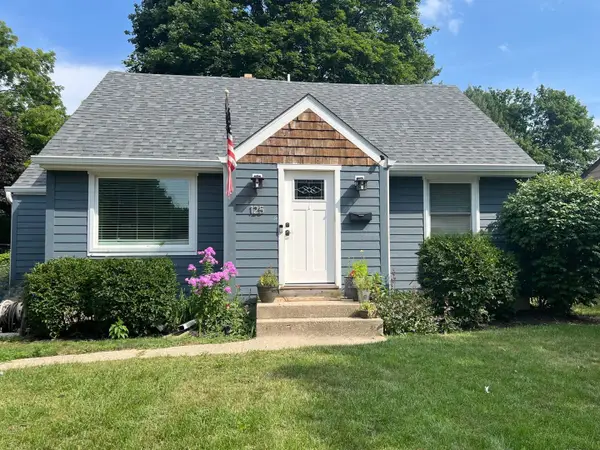 $409,900Active3 beds 3 baths1,315 sq. ft.
$409,900Active3 beds 3 baths1,315 sq. ft.125 Maple Street, Crystal Lake, IL 60014
MLS# 12436930Listed by: KALE REALTY - New
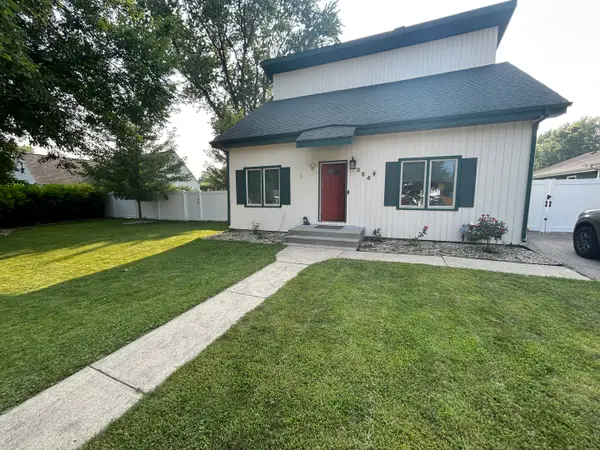 $359,900Active5 beds 2 baths2,223 sq. ft.
$359,900Active5 beds 2 baths2,223 sq. ft.354 Millard Avenue, Crystal Lake, IL 60014
MLS# 12451816Listed by: MOONKEYS REAL ESTATE CORP
