3609 Tamarisk Court, Crystal Lake, IL 60012
Local realty services provided by:Better Homes and Gardens Real Estate Connections
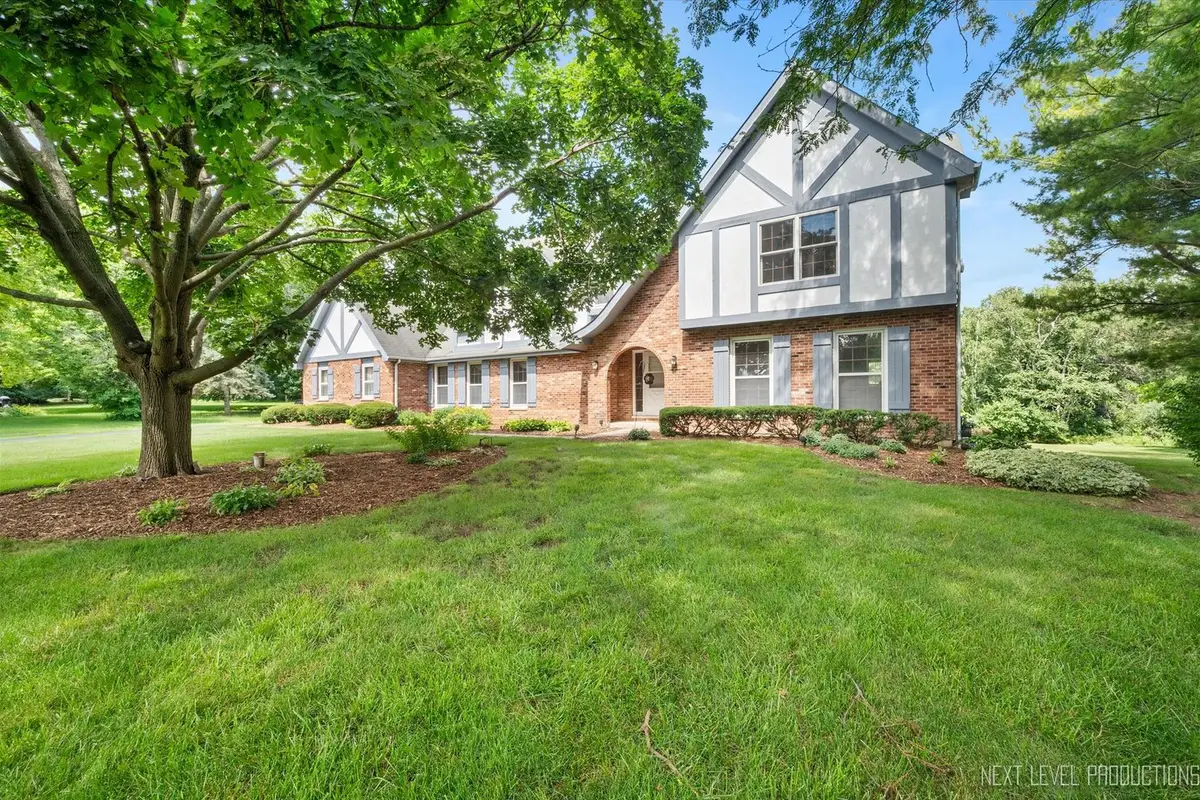
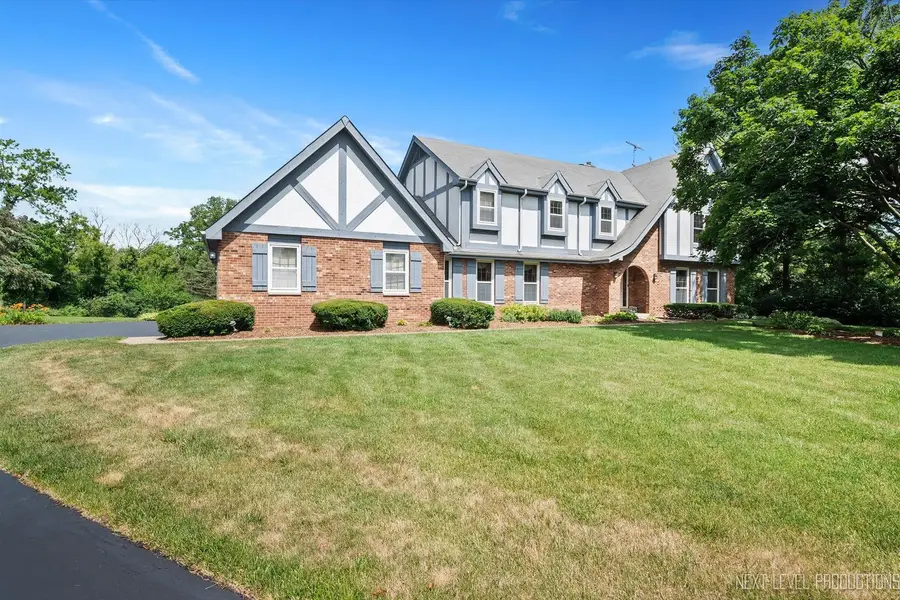
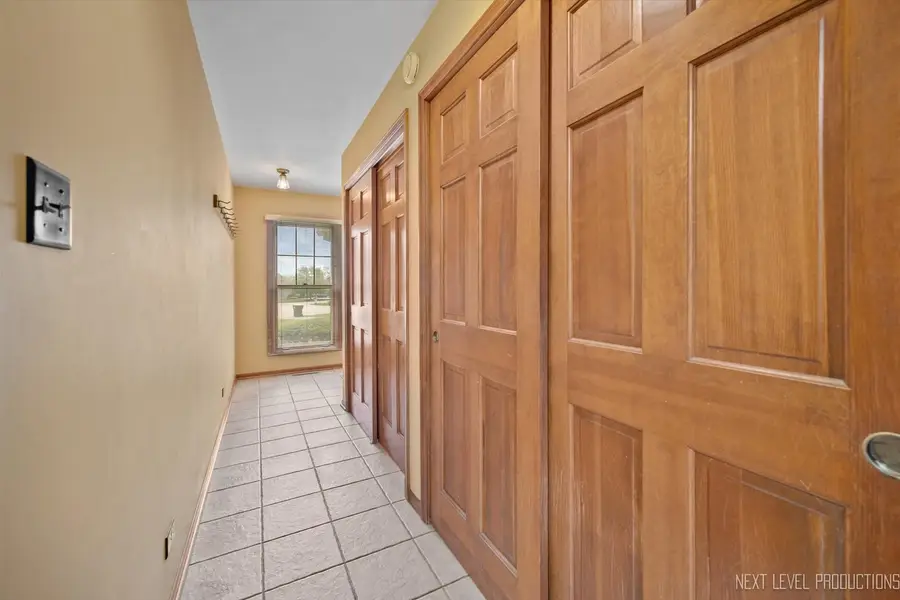
3609 Tamarisk Court,Crystal Lake, IL 60012
$499,000
- 6 Beds
- 4 Baths
- 3,258 sq. ft.
- Single family
- Pending
Listed by:susan kalina
Office:karen douglas realty
MLS#:12408142
Source:MLSNI
Price summary
- Price:$499,000
- Price per sq. ft.:$153.16
About this home
Large home for an entertaining lifestyle or great family fun all on a 1.74 acre lot with highly rated Crystal Lake Schools. Foyer opens to the living room and adjacent office with panoramic views of the yard. Kitchen with an abundance of workspace, pantry and plenty of room for a family sized table, flows seamlessly into family room with masonry fireplace, built-ins, hardwood floors and French doors leading to an enormous partially covered deck creating expansive outdoor living space. Exceptionally big dining room could be flex space for a media room, hobby area or whatever your needs are. Powder room rounds out the main level. 5 generously sized bedrooms on the 2nd level. Primary bedroom with walk-in closet and large private bath with jetted tub, double vanity and walk-in shower. Hall bath with tub/shower combination completes the 2nd level. Over 1400 sq foot in-law suite (or teen space or man cave) in the finished English/walk-out basement. 2nd kitchen with breakfast bar, rec room, laundry room, 6th bedroom with walk-in closet, full bath and utility/work room walk out to huge private yard with invisible fence. 3 car garage with large driveway. Buyers should understand that this home needs updating and the price reflects work that may be needed. Seller wants an "as is" sale.
Contact an agent
Home facts
- Year built:1988
- Listing Id #:12408142
- Added:43 day(s) ago
- Updated:August 13, 2025 at 07:39 AM
Rooms and interior
- Bedrooms:6
- Total bathrooms:4
- Full bathrooms:3
- Half bathrooms:1
- Living area:3,258 sq. ft.
Heating and cooling
- Cooling:Central Air
- Heating:Forced Air, Natural Gas
Structure and exterior
- Year built:1988
- Building area:3,258 sq. ft.
- Lot area:1.74 Acres
Schools
- High school:Prairie Ridge High School
- Middle school:Hannah Beardsley Middle School
- Elementary school:North Elementary School
Finances and disclosures
- Price:$499,000
- Price per sq. ft.:$153.16
- Tax amount:$11,409 (2024)
New listings near 3609 Tamarisk Court
- New
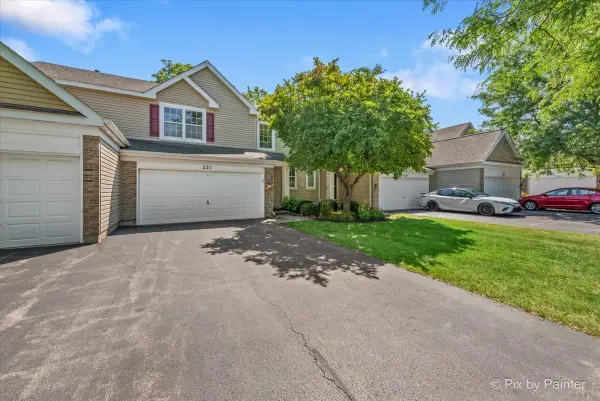 $314,900Active3 beds 3 baths1,473 sq. ft.
$314,900Active3 beds 3 baths1,473 sq. ft.221 Mistwood Lane #221, Crystal Lake, IL 60014
MLS# 12412340Listed by: KELLER WILLIAMS SUCCESS REALTY - New
 $337,000Active2 beds 3 baths1,971 sq. ft.
$337,000Active2 beds 3 baths1,971 sq. ft.1549 Brompton Lane, Crystal Lake, IL 60014
MLS# 12444614Listed by: COLDWELL BANKER REAL ESTATE GROUP - New
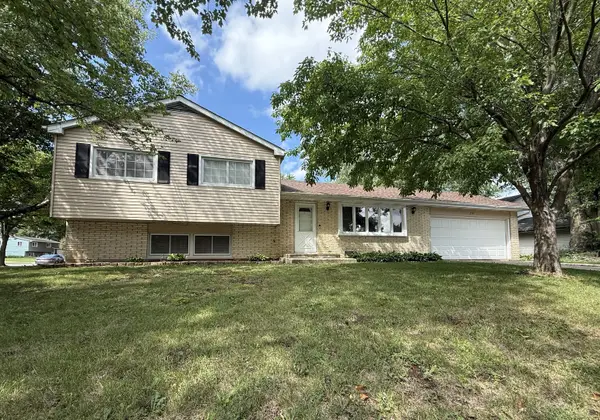 $339,500Active4 beds 2 baths1,702 sq. ft.
$339,500Active4 beds 2 baths1,702 sq. ft.238 Berkshire Drive, Crystal Lake, IL 60014
MLS# 12446417Listed by: REAL PEOPLE REALTY - Open Sat, 1 to 3pmNew
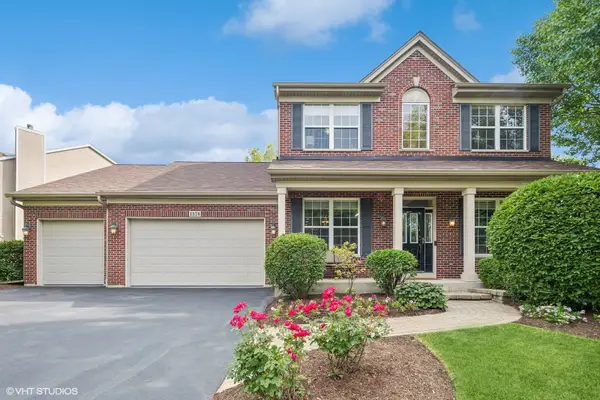 $610,000Active5 beds 3 baths4,127 sq. ft.
$610,000Active5 beds 3 baths4,127 sq. ft.1578 Grouse Way, Crystal Lake, IL 60014
MLS# 12443538Listed by: BERKSHIRE HATHAWAY HOMESERVICES STARCK REAL ESTATE - New
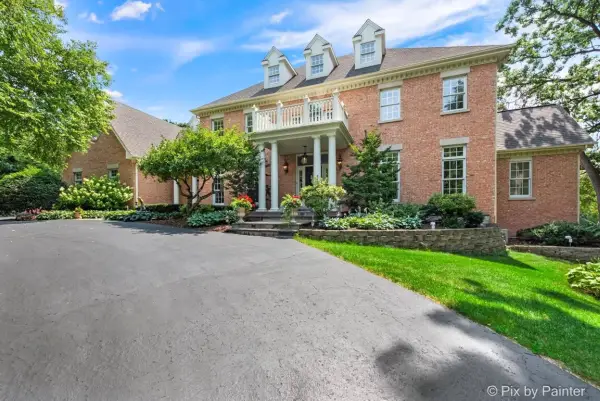 $950,000Active5 beds 6 baths7,000 sq. ft.
$950,000Active5 beds 6 baths7,000 sq. ft.6418 Carrie Court, Crystal Lake, IL 60014
MLS# 12439368Listed by: KELLER WILLIAMS INSPIRE - New
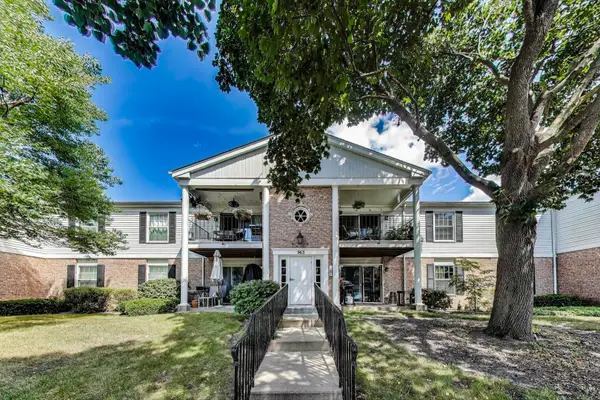 $194,900Active2 beds 2 baths1,024 sq. ft.
$194,900Active2 beds 2 baths1,024 sq. ft.963 Golf Course Road #3, Crystal Lake, IL 60014
MLS# 12445114Listed by: @PROPERTIES CHRISTIE'S INTERNATIONAL REAL ESTATE - New
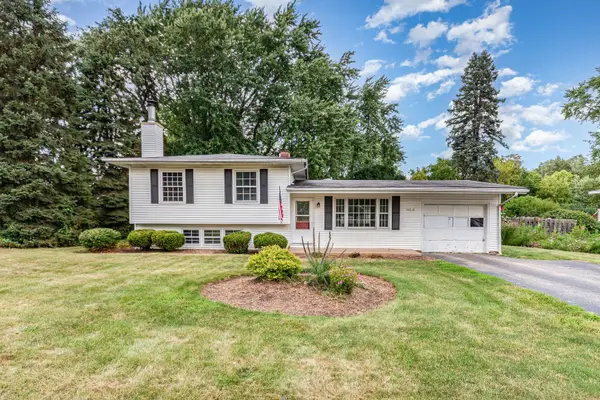 $279,900Active3 beds 2 baths
$279,900Active3 beds 2 baths4818 Strong Road, Crystal Lake, IL 60014
MLS# 12445163Listed by: O'NEIL PROPERTY GROUP, LLC - New
 $350,000Active4 beds 2 baths1,200 sq. ft.
$350,000Active4 beds 2 baths1,200 sq. ft.478 Porter Avenue, Crystal Lake, IL 60014
MLS# 12408692Listed by: RE/MAX SUBURBAN - New
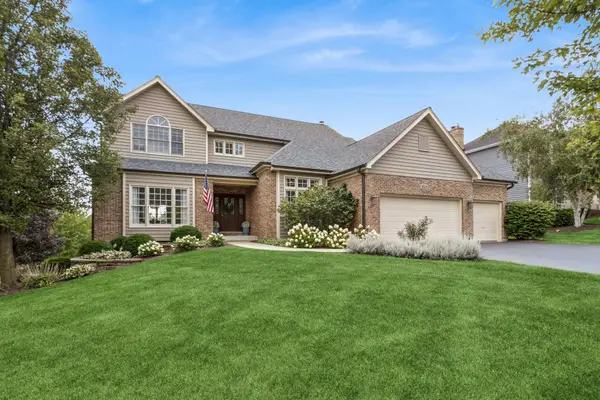 $600,000Active5 beds 4 baths3,935 sq. ft.
$600,000Active5 beds 4 baths3,935 sq. ft.3513 Braberry Lane, Crystal Lake, IL 60012
MLS# 12439871Listed by: JAMESON SOTHEBY'S INTERNATIONAL REALTY - New
 $199,900Active2 beds 1 baths1,024 sq. ft.
$199,900Active2 beds 1 baths1,024 sq. ft.981 Golf Course Road #2, Crystal Lake, IL 60014
MLS# 12443176Listed by: BERKSHIRE HATHAWAY HOMESERVICES STARCK REAL ESTATE
