3710 Spy Glass Ridge Road, Crystal Lake, IL 60012
Local realty services provided by:Better Homes and Gardens Real Estate Star Homes
3710 Spy Glass Ridge Road,Crystal Lake, IL 60012
$599,990
- 4 Beds
- 4 Baths
- 3,439 sq. ft.
- Single family
- Pending
Listed by: ronald rank, david rank
Office: exp realty
MLS#:12390572
Source:MLSNI
Price summary
- Price:$599,990
- Price per sq. ft.:$174.47
- Monthly HOA dues:$4.17
About this home
This impressive 4-bedroom, 2-story stunner on 1.06 acres in desirable Deerwood subdivision offers the space, style, and setting today's buyers crave! Featuring a main-floor guest bedroom, private office, and full bath along with a 3-car attached garage, partially finished basement, and a huge deck made for summer entertaining, this one truly has it all. Tucked away in a serene setting with room to roam, this is the move-up opportunity you have been waiting for. Inside, you'll find a beautifully updated home with an inviting family room featuring a fireplace and dry bar, a show-stopping kitchen with customized cabinetry, an island, and premium Thermidor appliances, plus a spacious game room perfect for gatherings. The upstairs primary suite includes a huge walk-in closet. Additional features include a whole-house fan and central vacuum system for added comfort and convenience. Extensive upgrades include a new roof with skylight, water heater, rain gutters with guards (2024), a professionally resealed driveway (2025), and a renovated kitchen and flooring (2019). Enjoy peace of mind with more recent upgrades including a new well pump, pressure tank, new water softener, French drain, chimney liner, recently stained deck, new carpeting in two upstairs bedrooms, downstairs bedroom and office, new closet in downstairs bedroom and 27 windows have been replaced. Motion-sensor stair lighting adds a modern touch. This move-in ready home checks all the boxes-style, substance, and setting!
Contact an agent
Home facts
- Year built:1988
- Listing ID #:12390572
- Added:178 day(s) ago
- Updated:December 29, 2025 at 08:58 AM
Rooms and interior
- Bedrooms:4
- Total bathrooms:4
- Full bathrooms:3
- Half bathrooms:1
- Living area:3,439 sq. ft.
Heating and cooling
- Cooling:Central Air
- Heating:Forced Air, Natural Gas
Structure and exterior
- Roof:Asphalt
- Year built:1988
- Building area:3,439 sq. ft.
- Lot area:1.06 Acres
Schools
- High school:Prairie Ridge High School
- Middle school:Hannah Beardsley Middle School
- Elementary school:North Elementary School
Finances and disclosures
- Price:$599,990
- Price per sq. ft.:$174.47
- Tax amount:$12,397 (2024)
New listings near 3710 Spy Glass Ridge Road
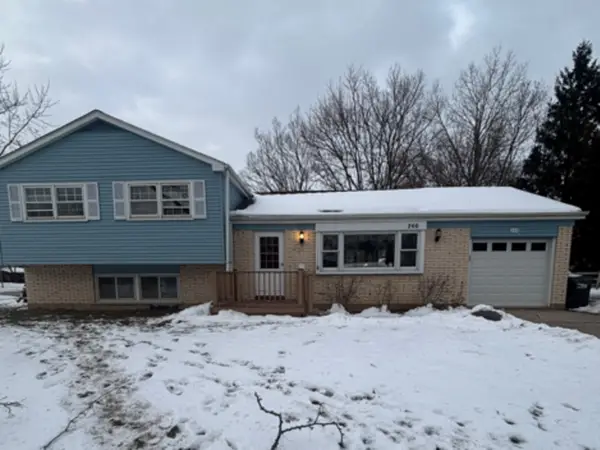 $334,900Pending4 beds 2 baths1,702 sq. ft.
$334,900Pending4 beds 2 baths1,702 sq. ft.266 Dartmoor Drive, Crystal Lake, IL 60014
MLS# 12525542Listed by: GRANDVIEW REALTY, LLC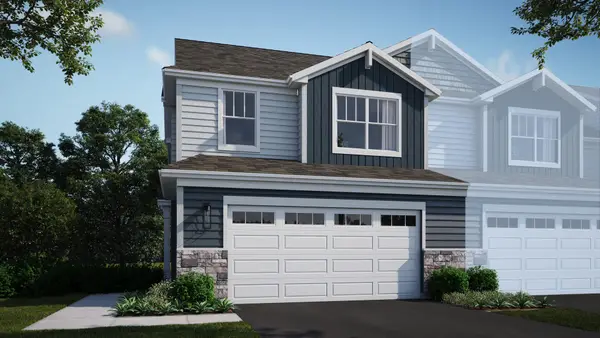 $404,900Active3 beds 3 baths1,717 sq. ft.
$404,900Active3 beds 3 baths1,717 sq. ft.600 Cassia Court, Crystal Lake, IL 60012
MLS# 12534336Listed by: HOMESMART CONNECT LLC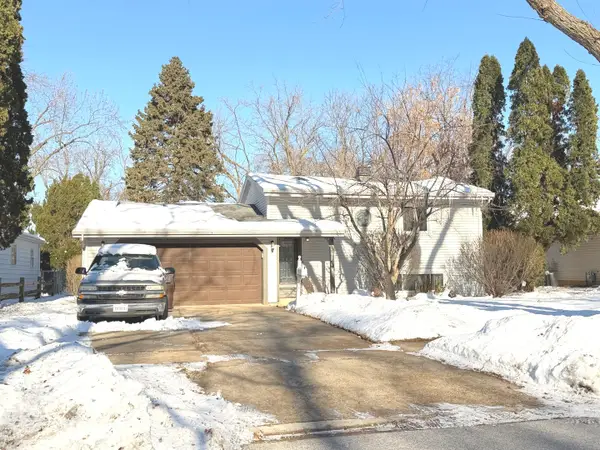 $329,900Active3 beds 2 baths1,156 sq. ft.
$329,900Active3 beds 2 baths1,156 sq. ft.316 Maplewood Lane, Crystal Lake, IL 60014
MLS# 12532783Listed by: CENTURY 21 INTEGRA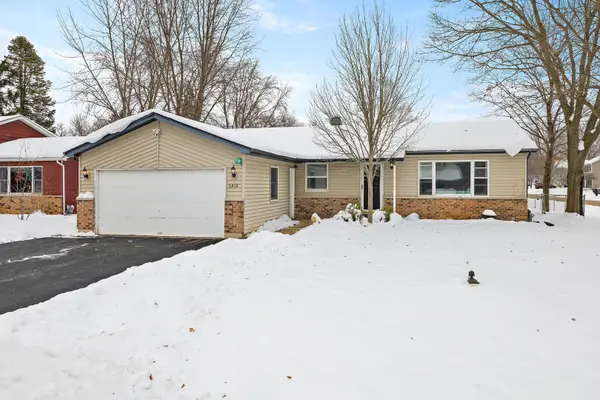 $325,000Pending3 beds 2 baths2,950 sq. ft.
$325,000Pending3 beds 2 baths2,950 sq. ft.6418 Martin Street, Crystal Lake, IL 60014
MLS# 12529167Listed by: KELLER WILLIAMS SUCCESS REALTY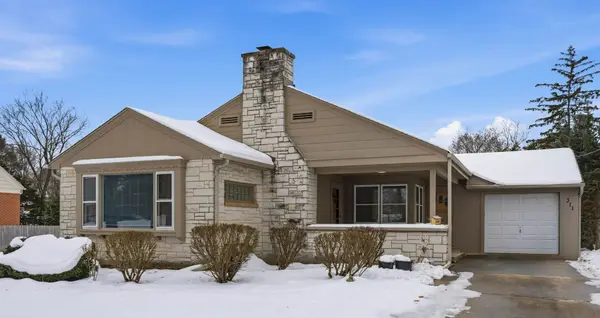 $285,000Pending2 beds 1 baths1,317 sq. ft.
$285,000Pending2 beds 1 baths1,317 sq. ft.311 Grove Street, Crystal Lake, IL 60014
MLS# 12530146Listed by: RE/MAX SUBURBAN $175,000Active2 beds 2 baths1,611 sq. ft.
$175,000Active2 beds 2 baths1,611 sq. ft.633 Cress Creek Lane #1, Crystal Lake, IL 60014
MLS# 12525760Listed by: KELLER WILLIAMS NORTH SHORE WEST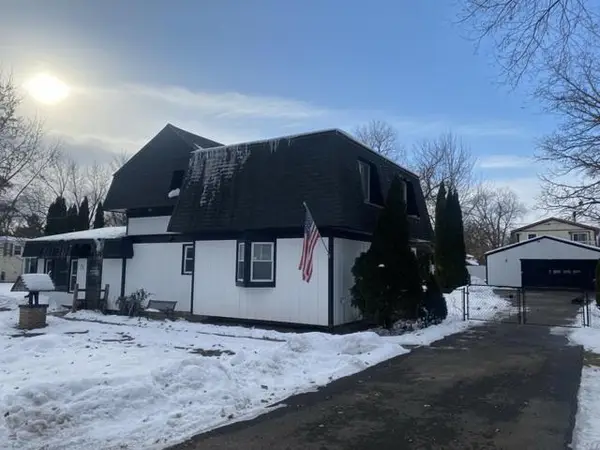 $359,900Active4 beds 3 baths1,771 sq. ft.
$359,900Active4 beds 3 baths1,771 sq. ft.72 Clover Drive, Crystal Lake, IL 60014
MLS# 12531711Listed by: BERKSHIRE HATHAWAY HOMESERVICES STARCK REAL ESTATE $519,900Pending3 beds 3 baths2,460 sq. ft.
$519,900Pending3 beds 3 baths2,460 sq. ft.1069 Ardmoor Drive, Crystal Lake, IL 60012
MLS# 12520020Listed by: COLDWELL BANKER REALTY $419,000Active3 beds 2 baths1,194 sq. ft.
$419,000Active3 beds 2 baths1,194 sq. ft.4818 Strong Road, Crystal Lake, IL 60014
MLS# 12531754Listed by: KELLER WILLIAMS SUCCESS REALTY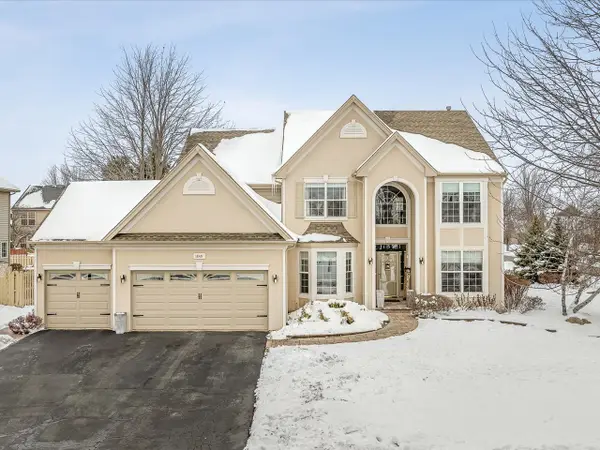 $559,999Pending4 beds 3 baths3,926 sq. ft.
$559,999Pending4 beds 3 baths3,926 sq. ft.1849 Moorland Lane, Crystal Lake, IL 60014
MLS# 12531402Listed by: BEST REALTY
