3814 Church Hill Lane, Crystal Lake, IL 60014
Local realty services provided by:Better Homes and Gardens Real Estate Star Homes
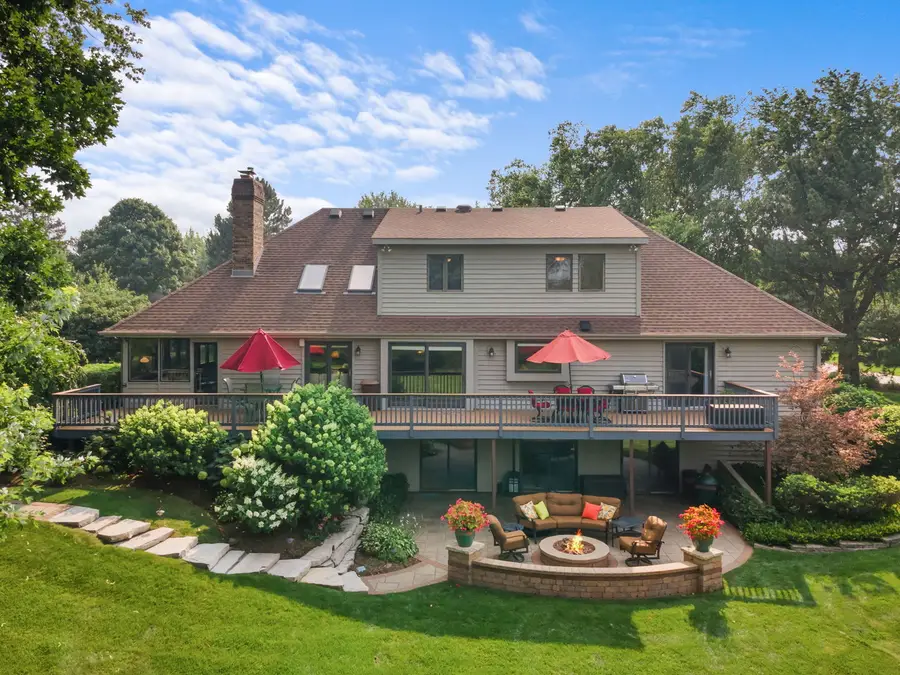

3814 Church Hill Lane,Crystal Lake, IL 60014
$739,000
- 5 Beds
- 4 Baths
- 5,215 sq. ft.
- Single family
- Active
Upcoming open houses
- Sat, Aug 1611:00 am - 01:00 pm
Listed by:miranda alt
Office:keller williams success realty
MLS#:12425583
Source:MLSNI
Price summary
- Price:$739,000
- Price per sq. ft.:$141.71
- Monthly HOA dues:$9.58
About this home
Welcome to your dream home, nestled on a beautiful one-acre lot with gorgeous outdoor entertaining spaces! Built by renowned builder Verseman, this well-crafted home offers a rare and sought-after first-floor master suite, making it the perfect fit for today's lifestyle needs. The kitchen and master suite were tastefully updated in 2008 by the highly respected Suran Built. A Wolf range top with griddle elevates the kitchen for the home chef. Quality of workmanship and layout remains top-notch-offering timeless functionality and space to make it your own. Step outside to enjoy the expansive Trex deck and screened-in three-season porch, which features in-wall heaters for year-round use-ideal for relaxing or entertaining. The one-acre lot is not only beautiful but also perfectly suited for a backyard oasis. Downstairs, you'll find a fully finished walk-out basement remodeled by Suran Built-an entertainer's dream! Highlights include a stunning granite and stone bar, stylish full bathroom, walk-in wine cellar, and a large 5th bedroom-ideal for guests, in-laws, or a private office. This home combines quality construction, generous living spaces, and unique features that are hard to find-all in a picturesque setting. Don't miss your chance to own this versatile and inviting property!
Contact an agent
Home facts
- Year built:1988
- Listing Id #:12425583
- Added:8 day(s) ago
- Updated:August 13, 2025 at 06:39 PM
Rooms and interior
- Bedrooms:5
- Total bathrooms:4
- Full bathrooms:3
- Half bathrooms:1
- Living area:5,215 sq. ft.
Heating and cooling
- Cooling:Central Air
- Heating:Forced Air, Natural Gas
Structure and exterior
- Roof:Asphalt
- Year built:1988
- Building area:5,215 sq. ft.
- Lot area:1.04 Acres
Schools
- High school:Prairie Ridge High School
- Middle school:Hannah Beardsley Middle School
- Elementary school:Coventry Elementary School
Finances and disclosures
- Price:$739,000
- Price per sq. ft.:$141.71
- Tax amount:$12,768 (2024)
New listings near 3814 Church Hill Lane
- New
 $337,000Active2 beds 3 baths1,971 sq. ft.
$337,000Active2 beds 3 baths1,971 sq. ft.1549 Brompton Lane, Crystal Lake, IL 60014
MLS# 12444614Listed by: COLDWELL BANKER REAL ESTATE GROUP - New
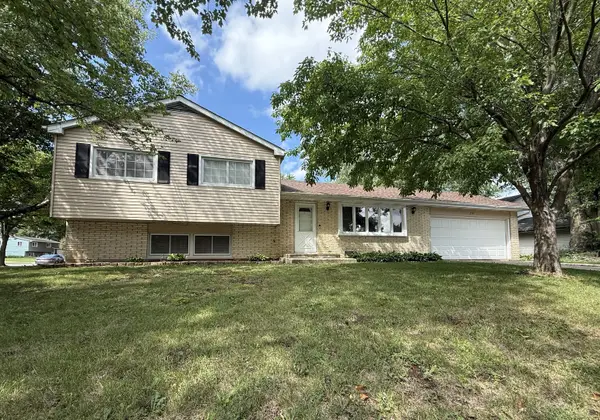 $339,500Active4 beds 2 baths1,702 sq. ft.
$339,500Active4 beds 2 baths1,702 sq. ft.238 Berkshire Drive, Crystal Lake, IL 60014
MLS# 12446417Listed by: REAL PEOPLE REALTY - Open Sat, 1 to 3pmNew
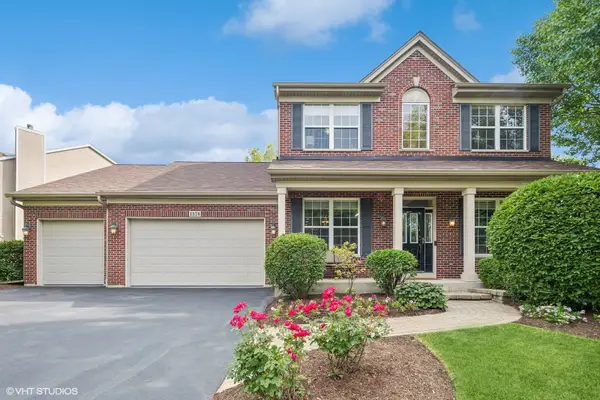 $610,000Active5 beds 3 baths4,127 sq. ft.
$610,000Active5 beds 3 baths4,127 sq. ft.1578 Grouse Way, Crystal Lake, IL 60014
MLS# 12443538Listed by: BERKSHIRE HATHAWAY HOMESERVICES STARCK REAL ESTATE - New
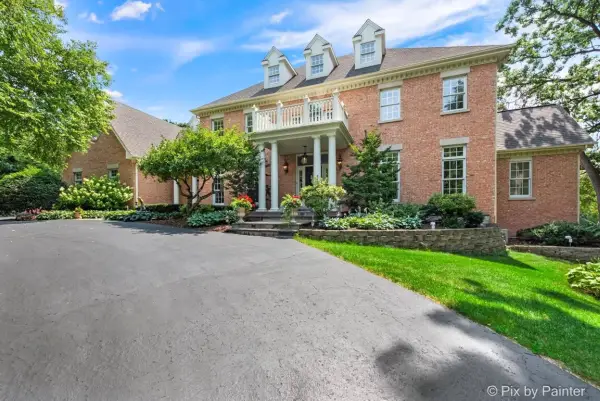 $950,000Active5 beds 6 baths7,000 sq. ft.
$950,000Active5 beds 6 baths7,000 sq. ft.6418 Carrie Court, Crystal Lake, IL 60014
MLS# 12439368Listed by: KELLER WILLIAMS INSPIRE - New
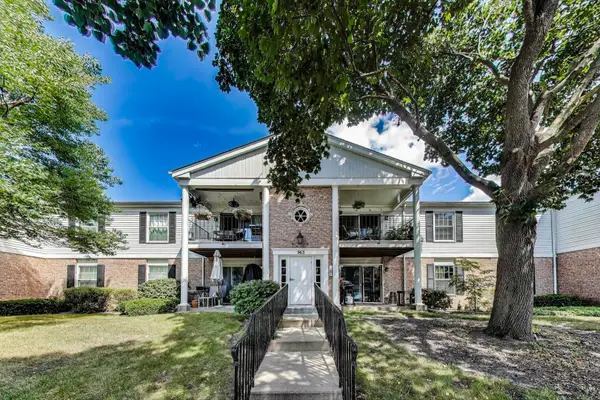 $194,900Active2 beds 2 baths1,024 sq. ft.
$194,900Active2 beds 2 baths1,024 sq. ft.963 Golf Course Road #3, Crystal Lake, IL 60014
MLS# 12445114Listed by: @PROPERTIES CHRISTIE'S INTERNATIONAL REAL ESTATE - New
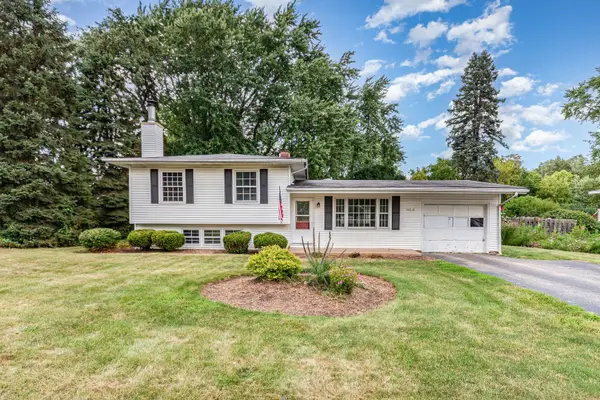 $279,900Active3 beds 2 baths
$279,900Active3 beds 2 baths4818 Strong Road, Crystal Lake, IL 60014
MLS# 12445163Listed by: O'NEIL PROPERTY GROUP, LLC - New
 $350,000Active4 beds 2 baths1,200 sq. ft.
$350,000Active4 beds 2 baths1,200 sq. ft.478 Porter Avenue, Crystal Lake, IL 60014
MLS# 12408692Listed by: RE/MAX SUBURBAN - New
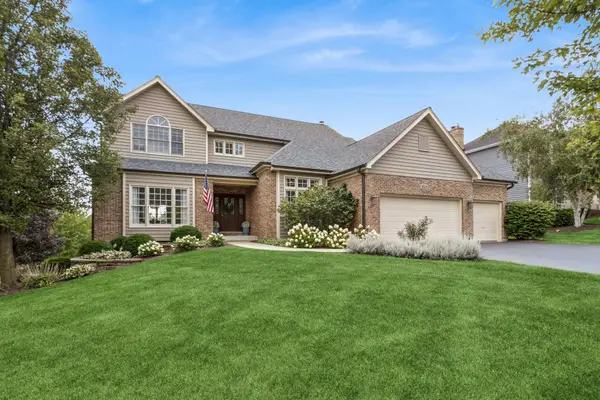 $600,000Active5 beds 4 baths3,935 sq. ft.
$600,000Active5 beds 4 baths3,935 sq. ft.3513 Braberry Lane, Crystal Lake, IL 60012
MLS# 12439871Listed by: JAMESON SOTHEBY'S INTERNATIONAL REALTY - New
 $199,900Active2 beds 1 baths1,024 sq. ft.
$199,900Active2 beds 1 baths1,024 sq. ft.981 Golf Course Road #2, Crystal Lake, IL 60014
MLS# 12443176Listed by: BERKSHIRE HATHAWAY HOMESERVICES STARCK REAL ESTATE - New
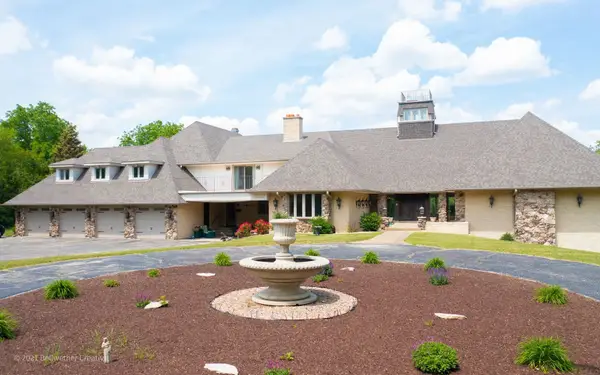 $950,000Active5 beds 6 baths9,773 sq. ft.
$950,000Active5 beds 6 baths9,773 sq. ft.4011 Valley View Road, Crystal Lake, IL 60012
MLS# 12444548Listed by: COLDWELL BANKER REALTY
