4010 Wyndwood Drive, Crystal Lake, IL 60014
Local realty services provided by:Better Homes and Gardens Real Estate Connections
4010 Wyndwood Drive,Crystal Lake, IL 60014
$595,000
- 5 Beds
- 4 Baths
- 3,524 sq. ft.
- Single family
- Pending
Listed by:miranda alt
Office:keller williams success realty
MLS#:12457745
Source:MLSNI
Price summary
- Price:$595,000
- Price per sq. ft.:$168.84
About this home
A large, wonderfully maintained home with a walk out basement on a 1.25 acre private wooded lot makes this home a must see! Recent improvements include a new roof, chimney renovation, fresh paint, refinished wood floors, new carpet in the primary bedroom, hallway, and family room, as well as updated light fixtures. Additional upgrades feature a new and expanded driveway, epoxy-coated garage floor. New stovetop, granite countertops (2016) and replaced the sliding glass door in the basement. Landscaping and a newer deck complete the exterior enhancements. Inside, the spacious floor plan offers a large cook's kitchen with granite counters, eating area, built-in desk, and views of the beautiful backyard. The family room boasts a wood-burning fireplace, wet bar, and access to the expansive deck, which is also connected to the kitchen. The finished walkout basement adds an additional 1574 sq ft of space and includes a 5th bedroom, full bath, recreation room, and additional storage. The primary suite is a true retreat with tray ceilings, custom walk-in closets, and a luxurious private bath. Convenient location that is close to Metra, shopping and dining. With a blend of modern updates and timeless charm, this home is move-in ready and perfect for both everyday living and entertaining.
Contact an agent
Home facts
- Year built:1988
- Listing ID #:12457745
- Added:50 day(s) ago
- Updated:October 25, 2025 at 08:42 AM
Rooms and interior
- Bedrooms:5
- Total bathrooms:4
- Full bathrooms:3
- Half bathrooms:1
- Living area:3,524 sq. ft.
Heating and cooling
- Cooling:Central Air
- Heating:Forced Air, Natural Gas
Structure and exterior
- Roof:Asphalt
- Year built:1988
- Building area:3,524 sq. ft.
- Lot area:1.27 Acres
Schools
- High school:Prairie Ridge High School
- Middle school:Hannah Beardsley Middle School
- Elementary school:Coventry Elementary School
Finances and disclosures
- Price:$595,000
- Price per sq. ft.:$168.84
- Tax amount:$12,418 (2024)
New listings near 4010 Wyndwood Drive
- New
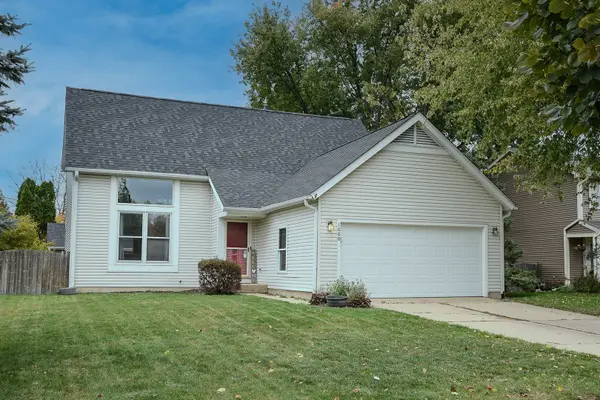 $379,900Active3 beds 2 baths1,983 sq. ft.
$379,900Active3 beds 2 baths1,983 sq. ft.1000 Sandalwood Lane, Crystal Lake, IL 60014
MLS# 12503179Listed by: BROKEROCITY - New
 $300,000Active3 beds 3 baths1,320 sq. ft.
$300,000Active3 beds 3 baths1,320 sq. ft.407 Keith Avenue, Crystal Lake, IL 60014
MLS# 12501735Listed by: KELLER WILLIAMS SUCCESS REALTY - Open Sat, 11am to 1pm
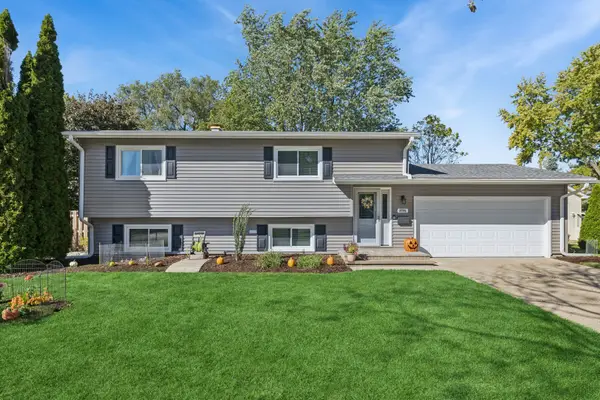 $346,000Pending3 beds 2 baths1,784 sq. ft.
$346,000Pending3 beds 2 baths1,784 sq. ft.896 Canterbury Drive, Crystal Lake, IL 60014
MLS# 12499064Listed by: BAIRD & WARNER - New
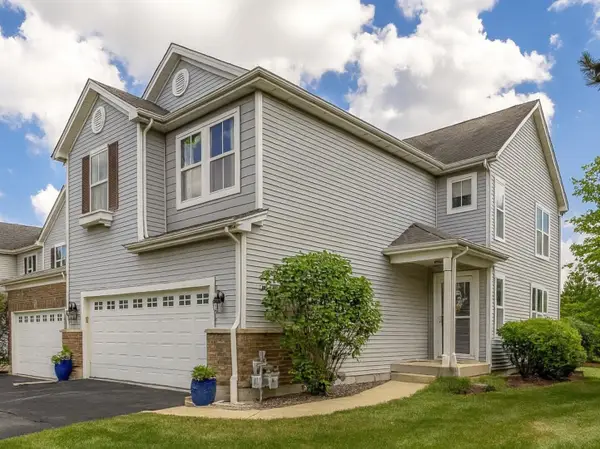 $325,000Active2 beds 3 baths1,971 sq. ft.
$325,000Active2 beds 3 baths1,971 sq. ft.1549 Brompton Lane, Crystal Lake, IL 60014
MLS# 12503024Listed by: COLDWELL BANKER REAL ESTATE GROUP - Open Sun, 10am to 12pmNew
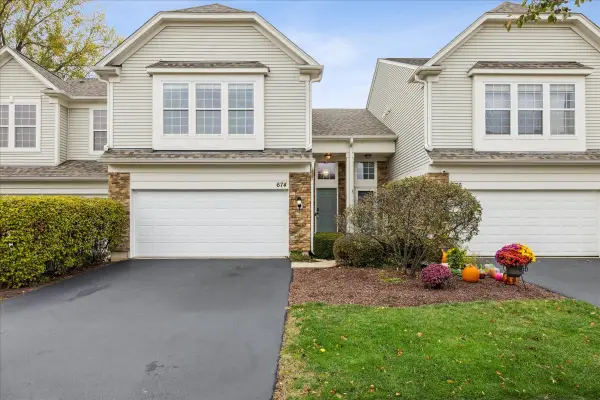 $285,000Active3 beds 3 baths1,521 sq. ft.
$285,000Active3 beds 3 baths1,521 sq. ft.674 Pointe Drive, Crystal Lake, IL 60014
MLS# 12394110Listed by: BERKSHIRE HATHAWAY HOMESERVICES STARCK REAL ESTATE - New
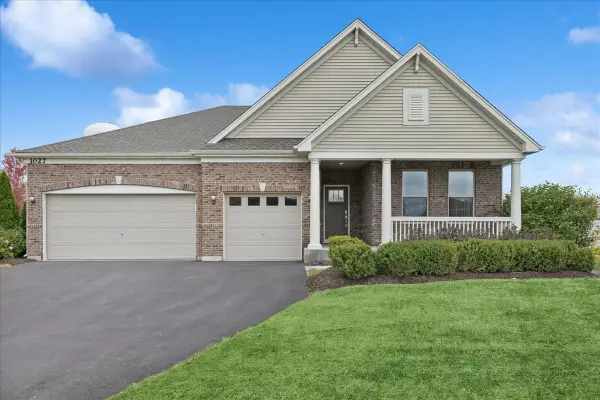 $599,000Active3 beds 3 baths2,365 sq. ft.
$599,000Active3 beds 3 baths2,365 sq. ft.1027 Mayhaw Drive, Crystal Lake, IL 60012
MLS# 12468375Listed by: BAIRD & WARNER - New
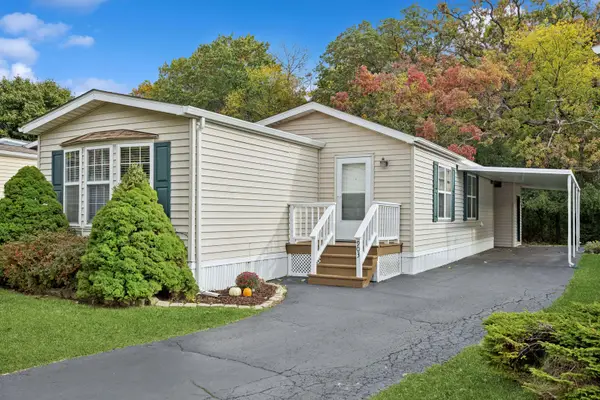 $84,900Active2 beds 2 baths
$84,900Active2 beds 2 baths903 Crookedstick Court, Crystal Lake, IL 60014
MLS# 12499254Listed by: BAIRD & WARNER - Open Sat, 1 to 3pmNew
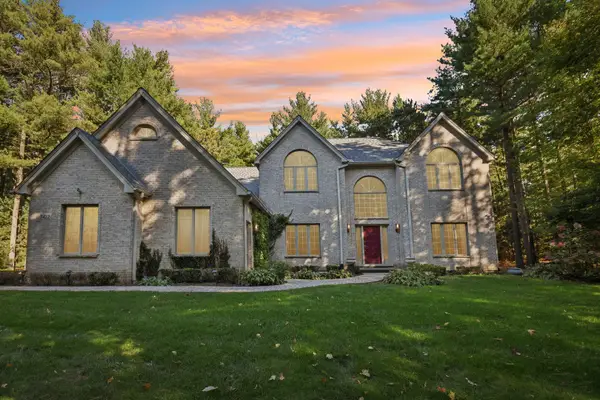 $679,900Active4 beds 3 baths3,770 sq. ft.
$679,900Active4 beds 3 baths3,770 sq. ft.5412 Gerry Lane, Crystal Lake, IL 60014
MLS# 12501071Listed by: COMPASS - New
 $399,999Active4 beds 3 baths2,419 sq. ft.
$399,999Active4 beds 3 baths2,419 sq. ft.1201 Boxwood Drive, Crystal Lake, IL 60014
MLS# 12495255Listed by: BERKSHIRE HATHAWAY HOMESERVICES CHICAGO - New
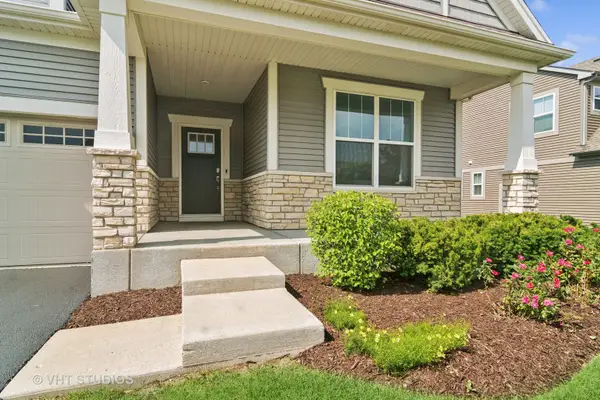 $629,000Active3 beds 3 baths4,670 sq. ft.
$629,000Active3 beds 3 baths4,670 sq. ft.1140 River Birch Boulevard, Crystal Lake, IL 60012
MLS# 12500728Listed by: @PROPERTIES CHRISTIE'S INTERNATIONAL REAL ESTATE
