4111 Steeple Run, Crystal Lake, IL 60014
Local realty services provided by:Better Homes and Gardens Real Estate Star Homes
4111 Steeple Run,Crystal Lake, IL 60014
$749,900
- 5 Beds
- 4 Baths
- 5,766 sq. ft.
- Single family
- Active
Listed by: ryan cherney
Office: circle one realty
MLS#:12521409
Source:MLSNI
Price summary
- Price:$749,900
- Price per sq. ft.:$130.06
- Monthly HOA dues:$9.58
About this home
Elegant and updated 1.5-story custom estate home offering ~6,000 sq ft of finished living space on a premium ~1-acre private corner lot in sought-after Steeple Run Estates. Thoughtfully designed for both grand entertaining and intimate daily living, this beautifully maintained residence blends refined craftsmanship, abundant natural light, upgraded systems, and exceptional flexibility across three finished levels. A dramatic two-story foyer with vaulted ceiling, stone accent wall, two skylights, and open staircase sets the tone for the home's warm and welcoming style. The foyer opens to a spectacular sunken great room featuring a stone fireplace, deluxe crown molding, walls of windows, and serene views of the park-like yard. Hardwood floors extend through much of the main level. The chef's kitchen includes granite counters, a large island with seating, Sub-Zero refrigeration, GE Cafe gas range, Bosch dishwasher, Samsung microwave, upgraded disposal, new Delta faucet, and a bright breakfast bay overlooking the patio and expansive yard. A separate den/living room with built-ins and a large formal dining room provide excellent flow for gatherings. The spacious laundry/mudroom offers cabinetry, oversized folding counter, deep utility sink, new Delta faucet, and Electrolux Wave-Touch washer/dryer on pedestals. The main-floor 5th bedroom features a vaulted ceiling, wall-to-wall closets, and easy access to the updated full bath-ideal for guests, multi-generational living, home office, or private retreat. The primary suite includes a vaulted ceiling, plant shelf, two walk-in closets with built-ins and dedicated shoe storage, plus a spa-inspired bath with skylight, jetted tub, separate shower, private toilet closet, dual granite vanities with Grohe fixtures, and dual linen cabinets. Upstairs are three large bedrooms, all with walk-in closets, plus an open loft overlooking the foyer. A generous hall bath with dual vanities, granite counters, private toilet closet, separate tub/shower, Grohe fixtures, and skylight completes the second floor. The deep-pour finished lower level offers lifestyle versatility: a full bar kitchenette (sink, dishwasher, beverage fridge, microwave), game and media zones wired for surround sound, exercise/pool table area, gas fireplace with remote, full bath, guest/flex room with natural light, and two large storage rooms. A utility room includes a double-bowl mud sink, water-heater closet, and separate water-treatment room with Kinetico softener, carbon filtration, and pressure tank. Major updates: Roof (2021); Pella windows/triple-pane doors (2021); asphalt driveway (2019, resealed 2022 & 2025); dual furnaces (2011 & 2018); dual A/C units (2018); water heaters (2019 & 2022); humidifiers (2018); radon mitigation (2021); sump pump w/ backup; rebalanced hot-water system. Comfort features: Nest thermostats, Nest doorbell, recessed lighting, dimmers, smart switches, plumbed central-vac lines. Interior/exterior repaint (2021) + plush Mohawk carpet w/ upgraded pad (2021). Outdoor living includes multiple patios, mature trees, stone-edged landscaping, exceptional privacy, and a fully insulated 3-car garage. Unfinished walk-up attic above garage offers ~1,000 sq ft expansion potential with subflooring and ductwork in place. Minutes to downtown Crystal Lake, Metra, 3 Oaks Recreation, golf, parks, dining, and highly rated D47/155 schools. A rare blend of luxury, privacy, and turnkey comfort.
Contact an agent
Home facts
- Year built:1990
- Listing ID #:12521409
- Added:43 day(s) ago
- Updated:January 03, 2026 at 11:48 AM
Rooms and interior
- Bedrooms:5
- Total bathrooms:4
- Full bathrooms:4
- Living area:5,766 sq. ft.
Heating and cooling
- Cooling:Central Air, Zoned
- Heating:Natural Gas
Structure and exterior
- Roof:Asphalt
- Year built:1990
- Building area:5,766 sq. ft.
- Lot area:1 Acres
Schools
- High school:Prairie Ridge High School
- Middle school:Hannah Beardsley Middle School
- Elementary school:Coventry Elementary School
Finances and disclosures
- Price:$749,900
- Price per sq. ft.:$130.06
- Tax amount:$14,284 (2024)
New listings near 4111 Steeple Run
- New
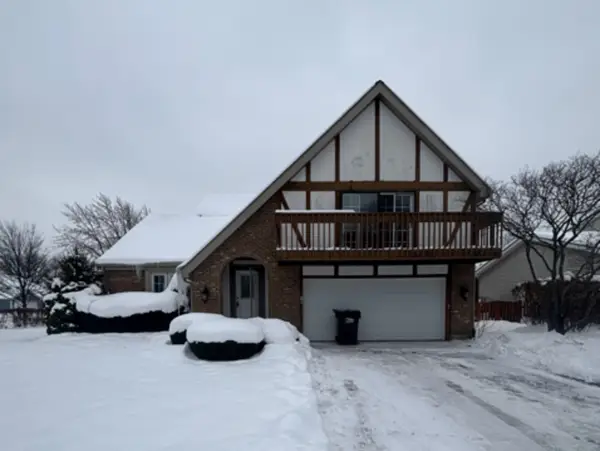 $429,900Active4 beds 3 baths2,547 sq. ft.
$429,900Active4 beds 3 baths2,547 sq. ft.715 Concord Drive, Crystal Lake, IL 60014
MLS# 12529390Listed by: GRANDVIEW REALTY LLC - Open Sat, 12 to 3pmNew
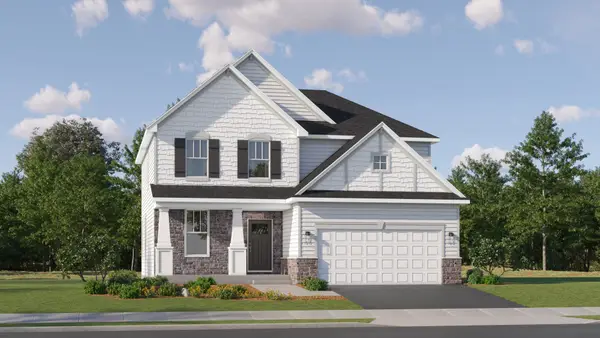 $579,900Active3 beds 3 baths2,509 sq. ft.
$579,900Active3 beds 3 baths2,509 sq. ft.1121 Waterford Street, Algonquin, IL 60102
MLS# 12538561Listed by: HOMESMART CONNECT LLC - New
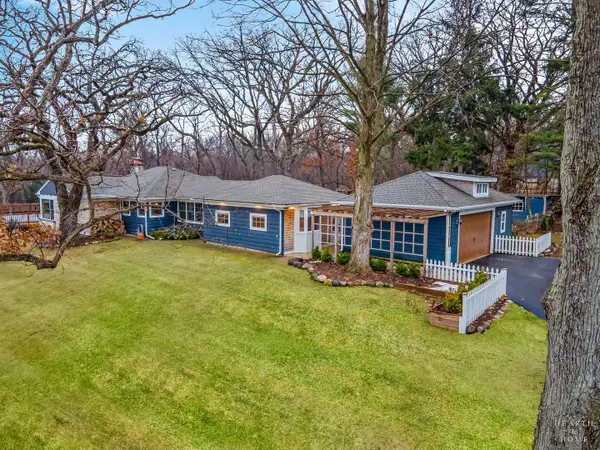 $489,000Active3 beds 2 baths2,014 sq. ft.
$489,000Active3 beds 2 baths2,014 sq. ft.Address Withheld By Seller, Crystal Lake, IL 60012
MLS# 12533538Listed by: KELLER WILLIAMS SUCCESS REALTY - New
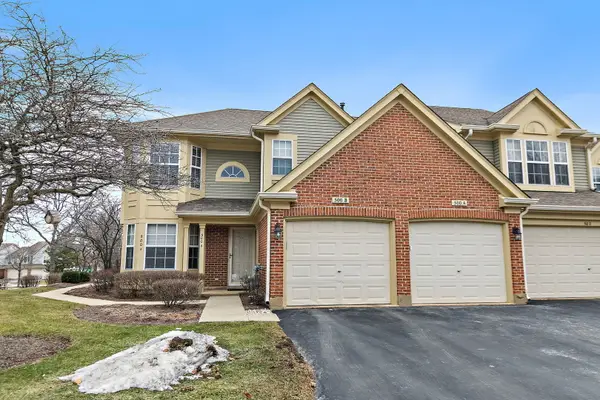 $265,000Active2 beds 2 baths1,293 sq. ft.
$265,000Active2 beds 2 baths1,293 sq. ft.500 Pembrook Court S #A, Crystal Lake, IL 60014
MLS# 12537131Listed by: BERKSHIRE HATHAWAY HOMESERVICES STARCK REAL ESTATE 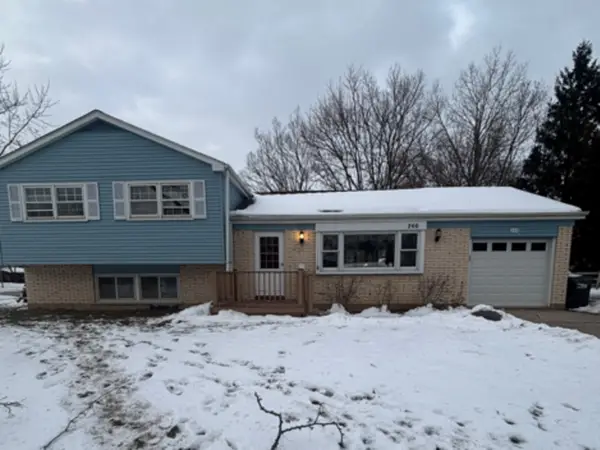 $334,900Pending4 beds 2 baths1,702 sq. ft.
$334,900Pending4 beds 2 baths1,702 sq. ft.266 Dartmoor Drive, Crystal Lake, IL 60014
MLS# 12525542Listed by: GRANDVIEW REALTY, LLC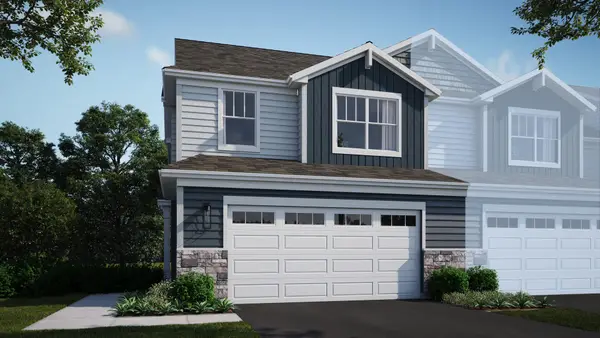 $407,900Active3 beds 3 baths1,717 sq. ft.
$407,900Active3 beds 3 baths1,717 sq. ft.600 Cassia Court, Crystal Lake, IL 60012
MLS# 12534336Listed by: HOMESMART CONNECT LLC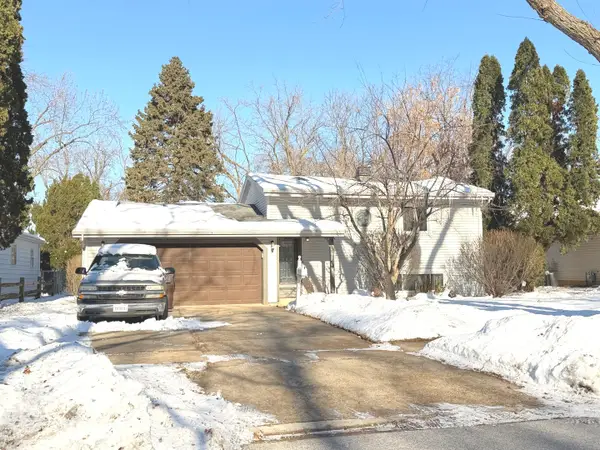 $329,900Active3 beds 2 baths1,156 sq. ft.
$329,900Active3 beds 2 baths1,156 sq. ft.316 Maplewood Lane, Crystal Lake, IL 60014
MLS# 12532783Listed by: CENTURY 21 INTEGRA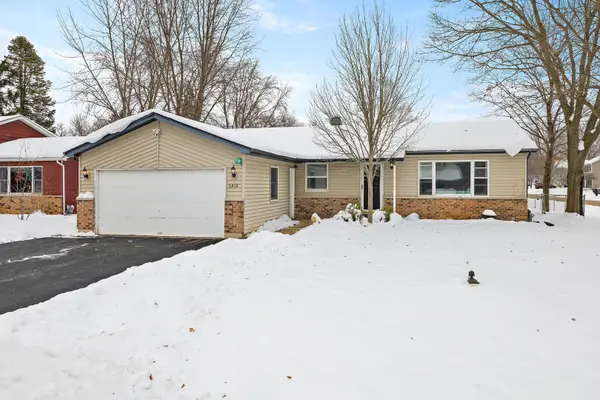 $325,000Pending3 beds 2 baths2,950 sq. ft.
$325,000Pending3 beds 2 baths2,950 sq. ft.6418 Martin Street, Crystal Lake, IL 60014
MLS# 12529167Listed by: KELLER WILLIAMS SUCCESS REALTY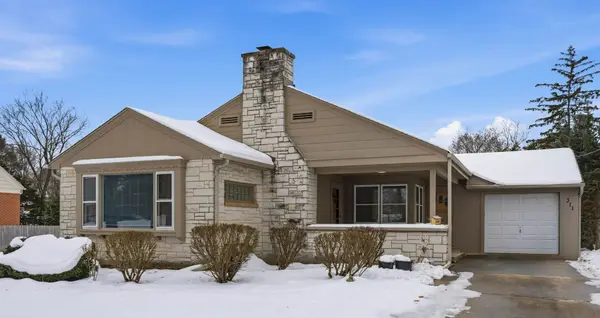 $285,000Pending2 beds 1 baths1,317 sq. ft.
$285,000Pending2 beds 1 baths1,317 sq. ft.311 Grove Street, Crystal Lake, IL 60014
MLS# 12530146Listed by: RE/MAX SUBURBAN $175,000Pending2 beds 2 baths1,611 sq. ft.
$175,000Pending2 beds 2 baths1,611 sq. ft.633 Cress Creek Lane #1, Crystal Lake, IL 60014
MLS# 12525760Listed by: KELLER WILLIAMS NORTH SHORE WEST
