4216 White Ash Road, Crystal Lake, IL 60014
Local realty services provided by:Better Homes and Gardens Real Estate Star Homes
4216 White Ash Road,Crystal Lake, IL 60014
$332,500
- 3 Beds
- 3 Baths
- - sq. ft.
- Single family
- Sold
Listed by: jay nalley
Office: nalley realty
MLS#:12521286
Source:MLSNI
Sorry, we are unable to map this address
Price summary
- Price:$332,500
- Monthly HOA dues:$300
About this home
Beautiful & Charming Two Story located in Prairie Ridge Subdivision! Come out & see this one, you will Not be disappointed! First Floor has an Open Floor plan feel with Hardwood Floors and Vaulted Ceilings, Very Nice! Lovely Kitchen w all Stainless Steel Appliances! Turn on the Fireplace for those Holidays or Chilly Nights. Separate Dining area, plenty of place for entertaining. Upper Level has 3 Bedrooms, 2 Baths, Open Loft Office Area, and the Laundry Area (which could be moved to the basement if needed?) Wait to you see the Master Suite-WOW! Huge Room with 2 Walk-In Closets and a spacious bath with a newer Walk-in Shower & double sink. Some newer items are; Furnace & Air, Windows & Patio Doors, Toilets. Too many amenities to list them all! Need even more space, check out the full unfinished basement. Room to expand perhaps for a Rec, Media or a Family Room? NO More Cutting Grass or Snowplowing! The HOA dues covers this and even more. Perfect location, close to everything but yet still room to roam & relax. Monster Deck off back looks out to an open area. Walking distance to Park, Ponds, Tennis Courts & more. Top-Tier School Districts, Easy to show, come take a look!
Contact an agent
Home facts
- Year built:1989
- Listing ID #:12521286
- Added:47 day(s) ago
- Updated:January 07, 2026 at 04:08 PM
Rooms and interior
- Bedrooms:3
- Total bathrooms:3
- Full bathrooms:2
- Half bathrooms:1
Heating and cooling
- Cooling:Central Air
- Heating:Forced Air, Natural Gas
Structure and exterior
- Roof:Asphalt
- Year built:1989
Utilities
- Water:Shared Well
Finances and disclosures
- Price:$332,500
- Tax amount:$5,847 (2024)
New listings near 4216 White Ash Road
- New
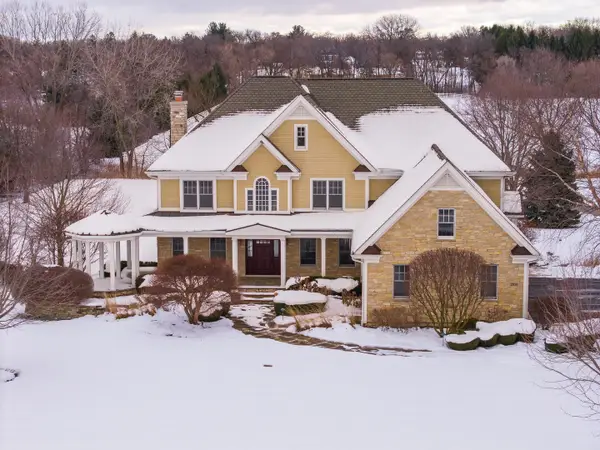 $1,350,000Active4 beds 7 baths4,930 sq. ft.
$1,350,000Active4 beds 7 baths4,930 sq. ft.2810 Oak Ridge Road, Crystal Lake, IL 60012
MLS# 12531381Listed by: COMPASS - New
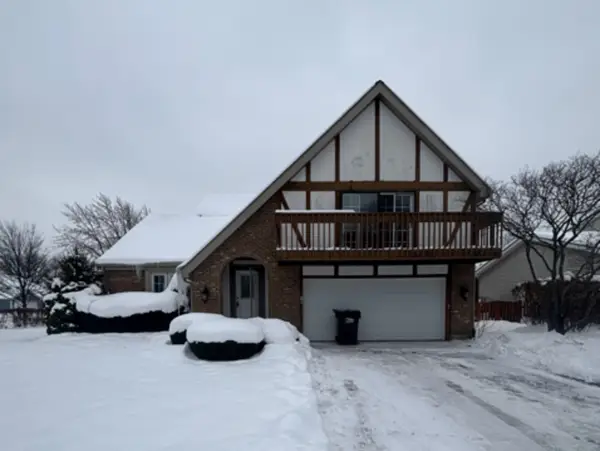 $429,900Active4 beds 3 baths2,547 sq. ft.
$429,900Active4 beds 3 baths2,547 sq. ft.715 Concord Drive, Crystal Lake, IL 60014
MLS# 12529390Listed by: GRANDVIEW REALTY LLC - New
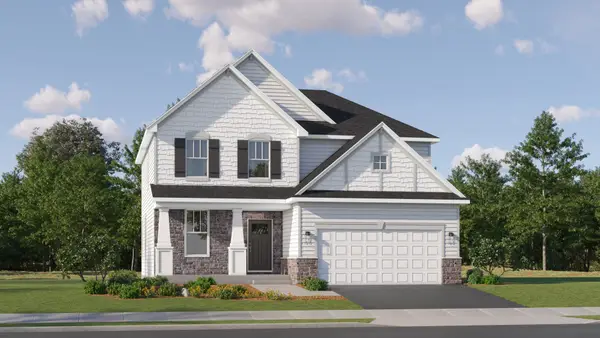 $579,900Active3 beds 3 baths2,509 sq. ft.
$579,900Active3 beds 3 baths2,509 sq. ft.1121 Waterford Street, Algonquin, IL 60102
MLS# 12538561Listed by: HOMESMART CONNECT LLC 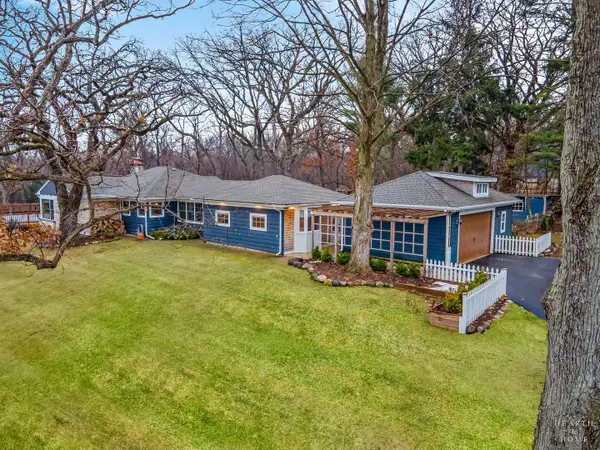 $489,000Pending3 beds 2 baths2,014 sq. ft.
$489,000Pending3 beds 2 baths2,014 sq. ft.Address Withheld By Seller, Crystal Lake, IL 60012
MLS# 12533538Listed by: KELLER WILLIAMS SUCCESS REALTY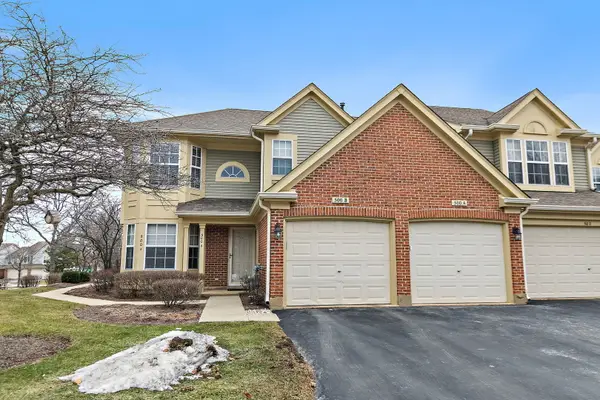 $265,000Pending2 beds 2 baths1,293 sq. ft.
$265,000Pending2 beds 2 baths1,293 sq. ft.500 Pembrook Court S #A, Crystal Lake, IL 60014
MLS# 12537131Listed by: BERKSHIRE HATHAWAY HOMESERVICES STARCK REAL ESTATE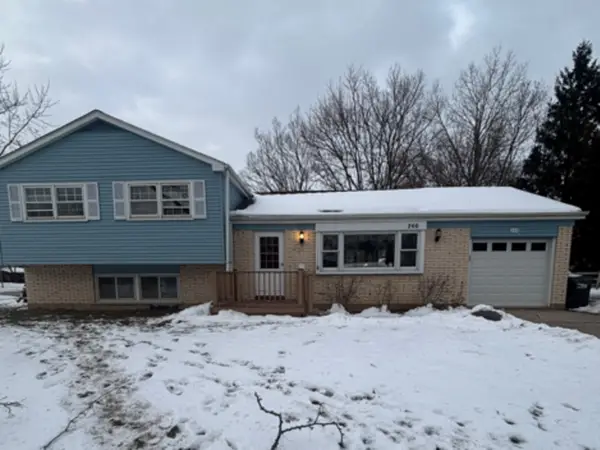 $334,900Pending4 beds 2 baths1,702 sq. ft.
$334,900Pending4 beds 2 baths1,702 sq. ft.266 Dartmoor Drive, Crystal Lake, IL 60014
MLS# 12525542Listed by: GRANDVIEW REALTY, LLC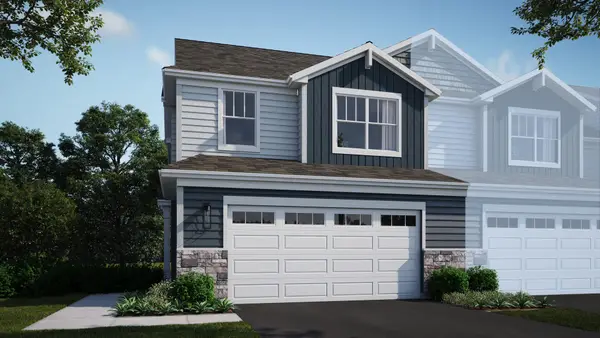 $407,900Active3 beds 3 baths1,717 sq. ft.
$407,900Active3 beds 3 baths1,717 sq. ft.600 Cassia Court, Crystal Lake, IL 60012
MLS# 12534336Listed by: HOMESMART CONNECT LLC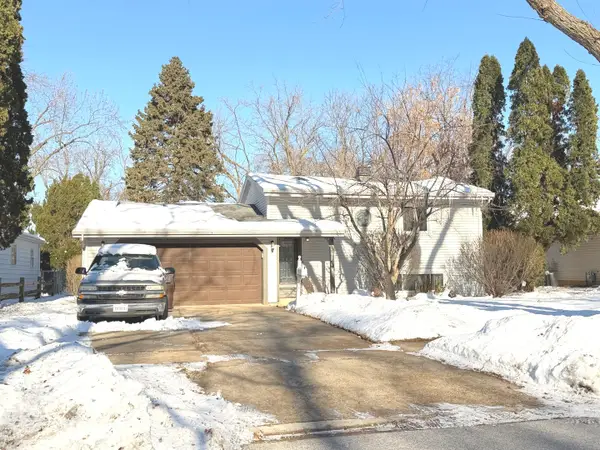 $329,900Active3 beds 2 baths1,156 sq. ft.
$329,900Active3 beds 2 baths1,156 sq. ft.316 Maplewood Lane, Crystal Lake, IL 60014
MLS# 12532783Listed by: CENTURY 21 INTEGRA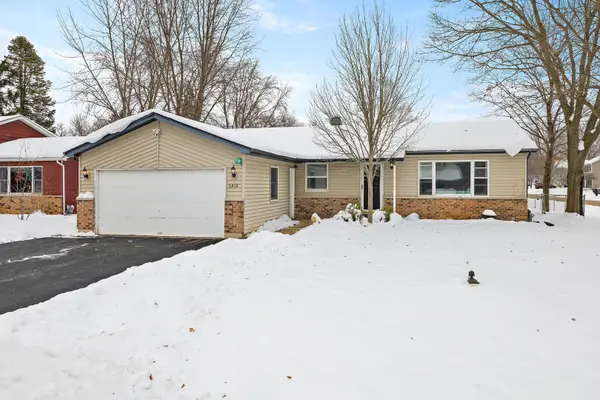 $325,000Pending3 beds 2 baths2,950 sq. ft.
$325,000Pending3 beds 2 baths2,950 sq. ft.6418 Martin Street, Crystal Lake, IL 60014
MLS# 12529167Listed by: KELLER WILLIAMS SUCCESS REALTY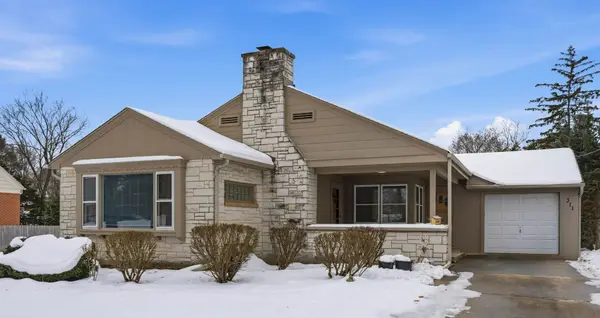 $285,000Pending2 beds 1 baths1,317 sq. ft.
$285,000Pending2 beds 1 baths1,317 sq. ft.311 Grove Street, Crystal Lake, IL 60014
MLS# 12530146Listed by: RE/MAX SUBURBAN
