4321 Bay View Drive, Crystal Lake, IL 60014
Local realty services provided by:Better Homes and Gardens Real Estate Connections
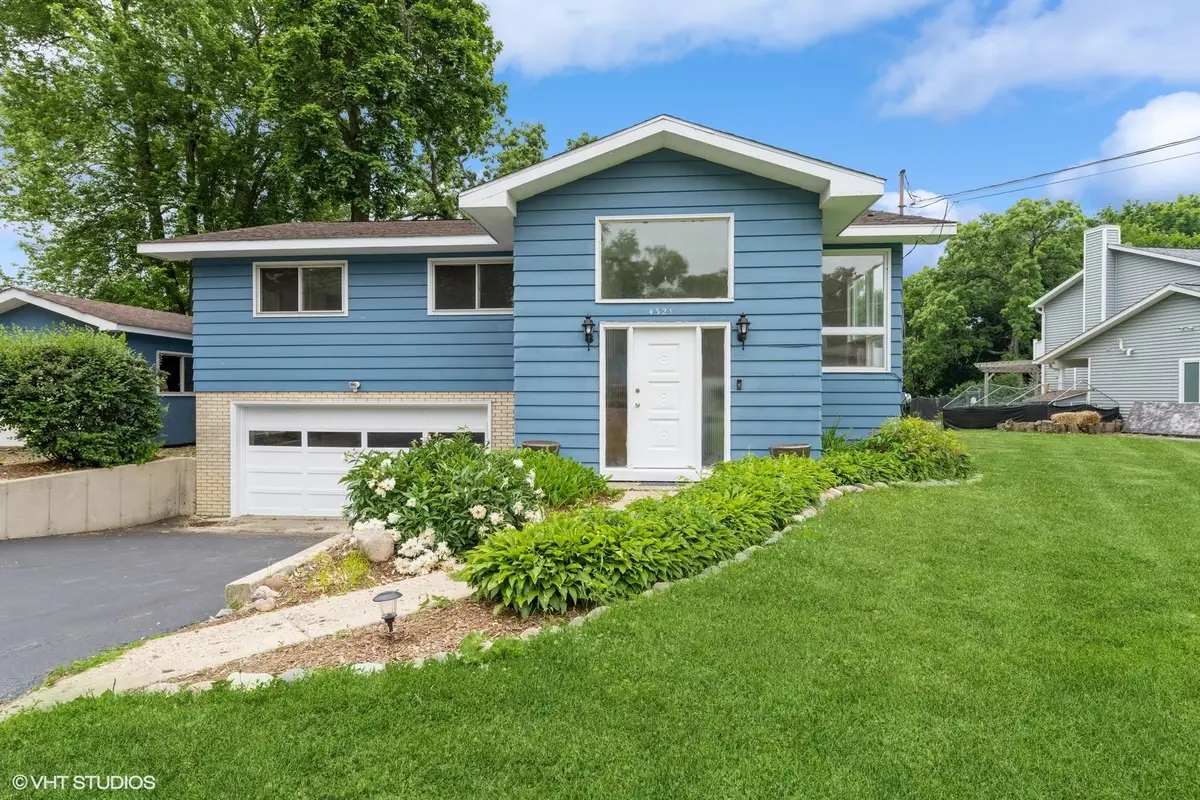

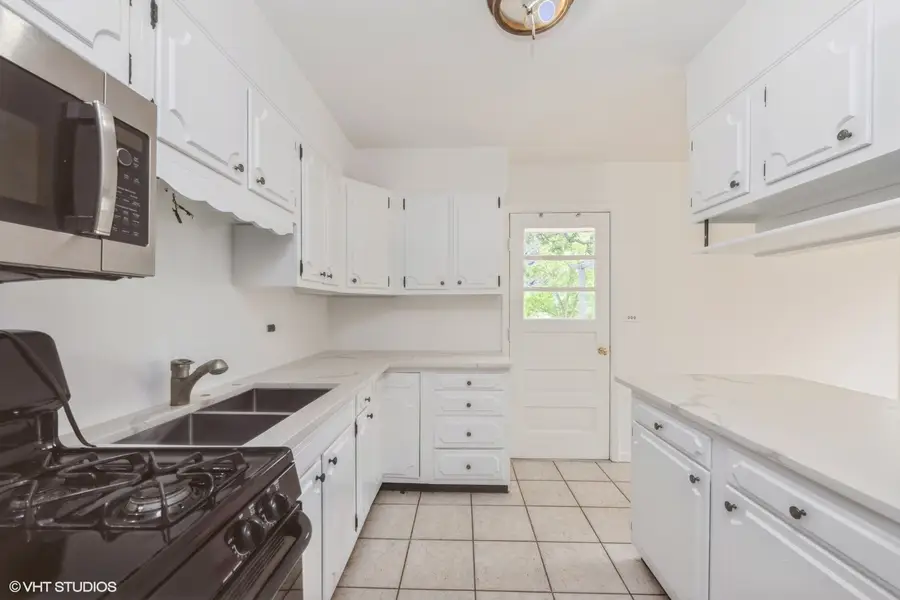
4321 Bay View Drive,Crystal Lake, IL 60014
$315,000
- 3 Beds
- 2 Baths
- 1,932 sq. ft.
- Single family
- Pending
Listed by:lorena cardenas
Office:baird & warner
MLS#:12392410
Source:MLSNI
Price summary
- Price:$315,000
- Price per sq. ft.:$163.04
About this home
Well maintained and full of charm, this 3-bedroom, 1.5-bath split-level home offers a rare opportunity to back directly onto the channel connecting to the Fox River perfect for peaceful views and outdoor enjoyment. Located in a golf cart-friendly subdivision within the highly rated District 155 school system, this home blends comfort, convenience, and community. Inside, you'll find a thoughtfully cared-for interior featuring quartz countertops, refreshed kitchen cabinets, and freshly painted walls throughout most of the home. The lower level includes cozy heated floors, providing excellent additional living or entertaining space. Step outside to enjoy the freshly stained deck, mulched landscaping, and a recently sealed driveway. A spacious 2 car attached garage & 1 car detached, offering ample room for vehicles, tools, or lake gear. Whether you're seeking the tranquility of waterfront living or a solid home that shows pride of ownership, this one is a must-see!
Contact an agent
Home facts
- Year built:1963
- Listing Id #:12392410
- Added:58 day(s) ago
- Updated:August 14, 2025 at 02:43 PM
Rooms and interior
- Bedrooms:3
- Total bathrooms:2
- Full bathrooms:1
- Half bathrooms:1
- Living area:1,932 sq. ft.
Heating and cooling
- Cooling:Central Air
- Heating:Natural Gas
Structure and exterior
- Year built:1963
- Building area:1,932 sq. ft.
- Lot area:0.41 Acres
Schools
- High school:Prairie Ridge High School
- Middle school:Prairie Grove Junior High School
- Elementary school:Prairie Grove Elementary School
Finances and disclosures
- Price:$315,000
- Price per sq. ft.:$163.04
- Tax amount:$7,117 (2023)
New listings near 4321 Bay View Drive
- New
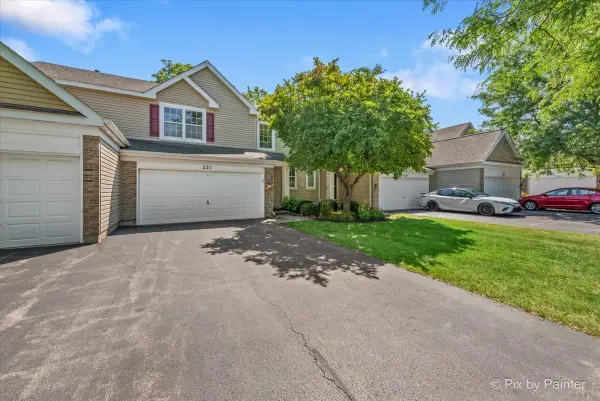 $314,900Active3 beds 3 baths1,473 sq. ft.
$314,900Active3 beds 3 baths1,473 sq. ft.221 Mistwood Lane #221, Crystal Lake, IL 60014
MLS# 12412340Listed by: KELLER WILLIAMS SUCCESS REALTY - New
 $337,000Active2 beds 3 baths1,971 sq. ft.
$337,000Active2 beds 3 baths1,971 sq. ft.1549 Brompton Lane, Crystal Lake, IL 60014
MLS# 12444614Listed by: COLDWELL BANKER REAL ESTATE GROUP - New
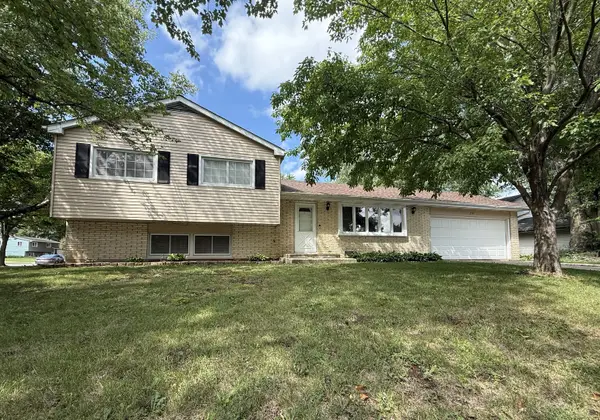 $339,500Active4 beds 2 baths1,702 sq. ft.
$339,500Active4 beds 2 baths1,702 sq. ft.238 Berkshire Drive, Crystal Lake, IL 60014
MLS# 12446417Listed by: REAL PEOPLE REALTY - Open Sat, 1 to 3pmNew
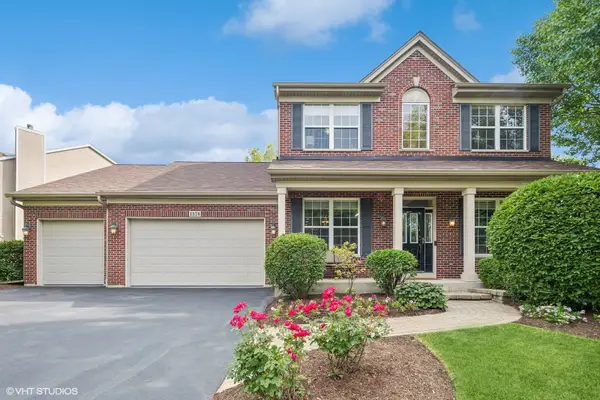 $610,000Active5 beds 3 baths4,127 sq. ft.
$610,000Active5 beds 3 baths4,127 sq. ft.1578 Grouse Way, Crystal Lake, IL 60014
MLS# 12443538Listed by: BERKSHIRE HATHAWAY HOMESERVICES STARCK REAL ESTATE - New
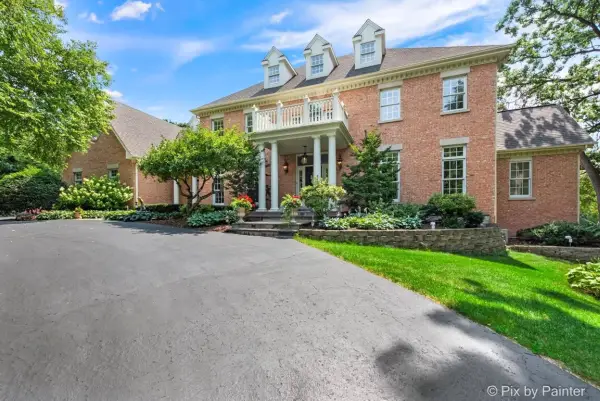 $950,000Active5 beds 6 baths7,000 sq. ft.
$950,000Active5 beds 6 baths7,000 sq. ft.6418 Carrie Court, Crystal Lake, IL 60014
MLS# 12439368Listed by: KELLER WILLIAMS INSPIRE - New
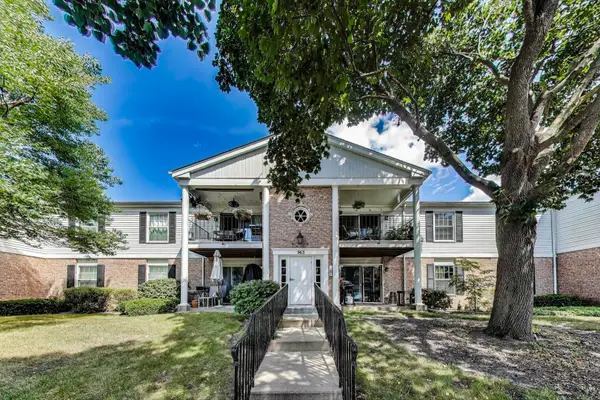 $194,900Active2 beds 2 baths1,024 sq. ft.
$194,900Active2 beds 2 baths1,024 sq. ft.963 Golf Course Road #3, Crystal Lake, IL 60014
MLS# 12445114Listed by: @PROPERTIES CHRISTIE'S INTERNATIONAL REAL ESTATE - New
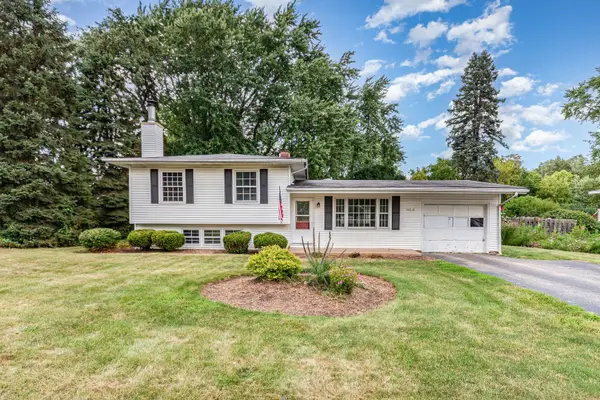 $279,900Active3 beds 2 baths
$279,900Active3 beds 2 baths4818 Strong Road, Crystal Lake, IL 60014
MLS# 12445163Listed by: O'NEIL PROPERTY GROUP, LLC - New
 $350,000Active4 beds 2 baths1,200 sq. ft.
$350,000Active4 beds 2 baths1,200 sq. ft.478 Porter Avenue, Crystal Lake, IL 60014
MLS# 12408692Listed by: RE/MAX SUBURBAN - New
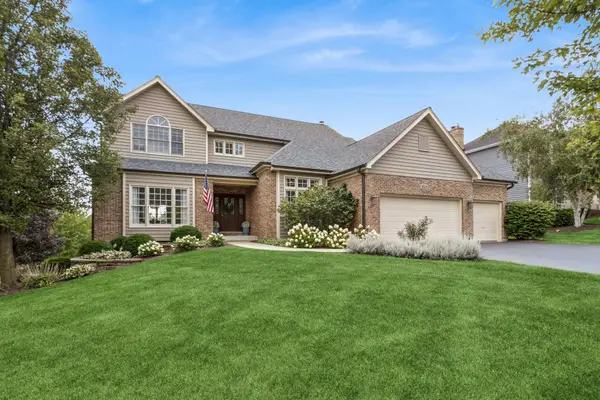 $600,000Active5 beds 4 baths3,935 sq. ft.
$600,000Active5 beds 4 baths3,935 sq. ft.3513 Braberry Lane, Crystal Lake, IL 60012
MLS# 12439871Listed by: JAMESON SOTHEBY'S INTERNATIONAL REALTY - New
 $199,900Active2 beds 1 baths1,024 sq. ft.
$199,900Active2 beds 1 baths1,024 sq. ft.981 Golf Course Road #2, Crystal Lake, IL 60014
MLS# 12443176Listed by: BERKSHIRE HATHAWAY HOMESERVICES STARCK REAL ESTATE
